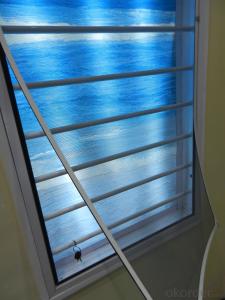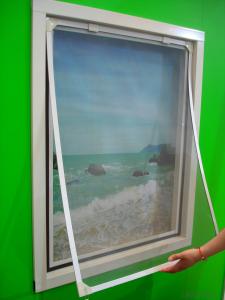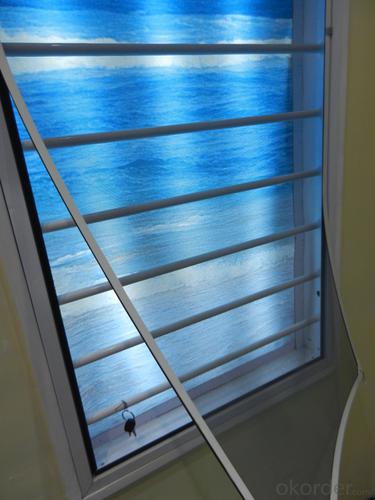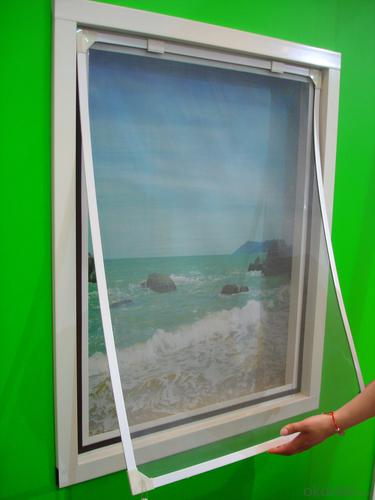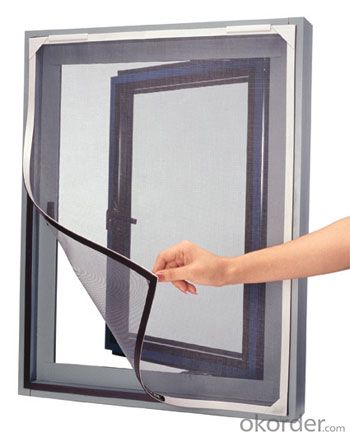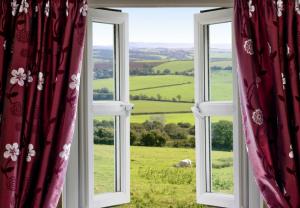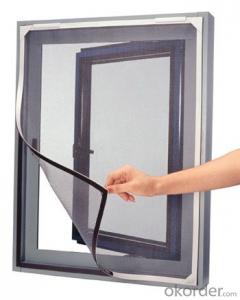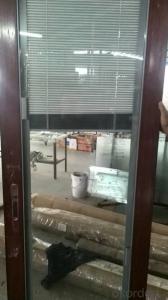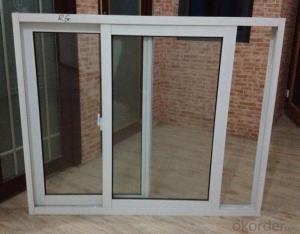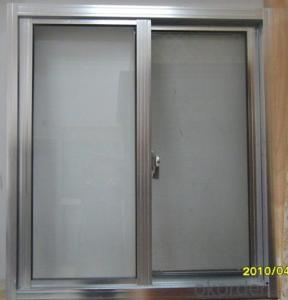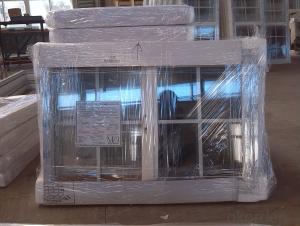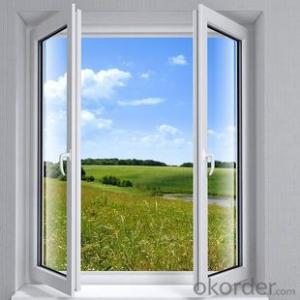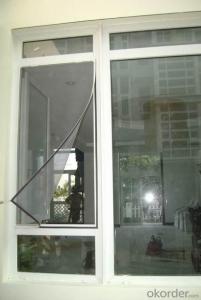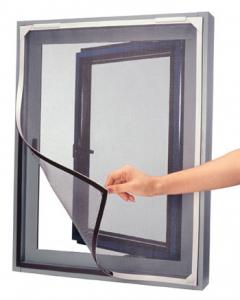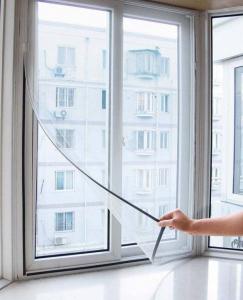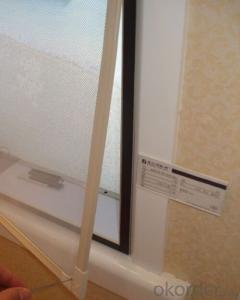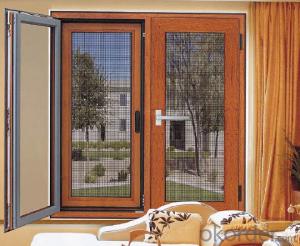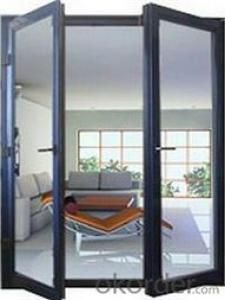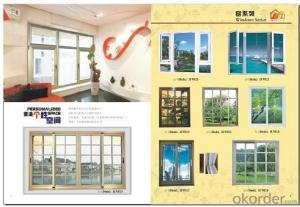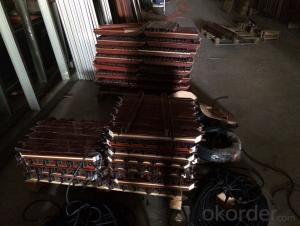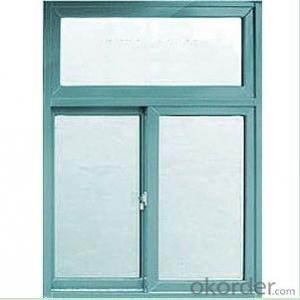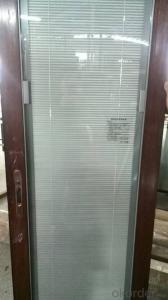DIY Magnetic Screen Mesh System for Supermarket
- Loading Port:
- Shanghai
- Payment Terms:
- TT OR LC
- Min Order Qty:
- 1000 m²
- Supply Capability:
- 100000 m²/month
OKorder Service Pledge
OKorder Financial Service
You Might Also Like
Introduction of DIY Magnetic Insect Screen System
Magnetic window screen we made to adapted tocustomers' demand. The best advantage is easy to fix and disassemble, easy toclean. And also easy to cut and fixed as different sizes by customer their self.That is very well for trading company and factories to find more customers intheir market.
The Magnetic window screen now we have three type:Type B, type C, type D.
Type B is make of Aluminum perforated mesh. This kindof mesh is very strong and stiff to anti insect and sharp things broken. Thisaluminum perforated mesh is rust protection, fire proof. It suits muchdifferent kind of place, office, living room, kitchen etc.
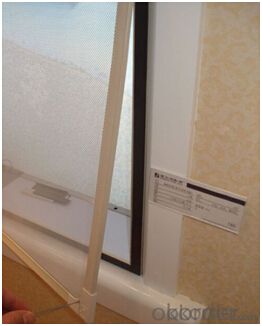
Type C is made of PVC coated fiberglass insectmesh.
Fiberglass insectscreen is made of glass fiber by the means of single filament plastic coatingprocess, plain weaving and thermal finalizing. It is the best protective productto keep out a wide range of pests and insects. It is widely used for airexchange and insects proof in high-grade office building and living room.
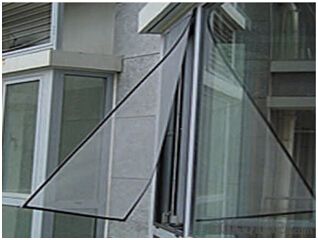
And Type D is our new products. It is completed DIY products with PVC coated fiberglass insect mesh. We will cut all theaccessories for you and then you only need to finish the products by yourself,it is much easy, only need an knife no any other instrument. It is clean andsafe for each customer.
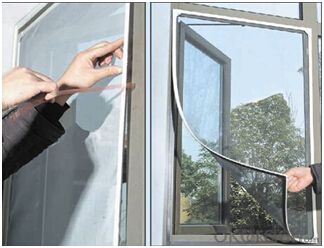
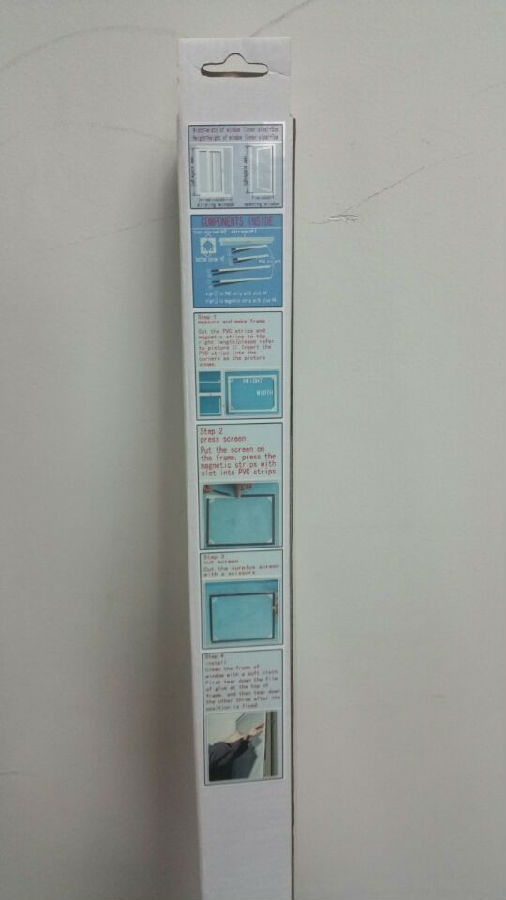
- Q: How to deal with the gap before the putty putty
- Polyurethane foam sealing sealant, mainly used in the aluminum-plastic doors and windows to fill and seal the edge, and now the package is also used on the door is very common, play a role, insulation, filling, sealing. (And the window to play a role in the elastic connection, the windows are not deformed.) Styrofoam is divided into gun and tube two.
- Q: What color of the broken bridge aluminum windows best to see
- Whether the appearance of the profile is beautiful, mainly depends on the spraying material and quality, high-grade products generally use fluorocarbon spraying, home improvement and more use of powder coating, powder coating is divided into imported powder and domestic powder, national fixed-point production enterprises to use imported powder, Production, many small profile plant, simplified spraying process, no cadmium treatment equipment, spray quality can not be guaranteed. Pay attention to more than a few aspects, then you pick out the broken bridge aluminum doors and windows can be said to be the best.
- Q: General room window size how much
- Standard window is 1.5 m * 1.5 m, is 2.25 square
- Q: What is the height of the kitchen windowsill?
- General kitchen windowsill height is consistent with the height of the cabinet to protect the normal switch windows, the general height of the cabinet is the general cabinet 600-750mm, then the height of the windowsill can be slightly higher, generally between 700-900mm.
- Q: How to count the windowsill board
- Windowsill board: can be woodworking plywood, decorative panels made of wood in the form of surface, it can be made of cement, stone made of stone
- Q: How to choose the bridge aluminum doors and windows? All need to pay attention to what?
- Different brands in the design of the seal is different, there are three, four, five, six, eight, nine, or even ten different levels of sealing design, but the domestic top ten broken aluminum plant production of the raw materials Are open outside the two seals, within the window 3 seal, in order to meet the needs of consumers, many domestic broken bridge aluminum manufacturers to produce large materials broken bridge aluminum doors and windows, to increase the internal can wear plastic track, so off The bridge aluminum business can wear their own tape, so there is a so-called several sealed series, theoretically, the more sealed the better insulation effect, but this does not have the appropriate monitoring and evaluation and conservural explanation of.
- Q: How do the upper and lower windowsill plates of the bay windows work? Whether it is set in the window under the small ring beam, and then do a floating plate? Then the beam of steel bars to anchor into the edge of the frame column? Or similar and set the same beam, to meet the length of the support on the line, plus a floating board, I would like to ask, we are how to make bay window up and down windowsill. Thanks
- The window windows of the bay window can be poured out with the main body in the main body, and the lower windows need to be poured later. The lower windowsill need to be made of beams and bars.
- Q: What kind of protective measures should be taken when designing windowsill below 0.8 m?
- In the window inside the railing, in the case of less than 1 meter must be added fence!
- Q: Home improvement in the installation of marble windowsill in the end with what material paste better, with styrofoam can it?
- Styrofoam is the name of a bubble with a special characteristics and bonding characteristics of the glue, which is mainly used for building doors and windows side joints, structural expansion joints and holes at the filling, sealing, bonding. It is a polyurethane elastomeric foamed material that relies on moisture curing. Styrofoam is the polyurethane prepolymer, foaming agent, catalyst, crosslinking agent filled into high pressure cans, and filled with propane and other gas composition. It is gun-style and tube-type two, gun type is the need for special polyurethane foam guns can be used, tube with a one-time hose.
- Q: How to use and clean the broken aluminum doors and windows?
- 1, clean off the bridge aluminum doors and windows, people must not step on the aluminum frame, can not pull the frame for support. 2, sealed tops and glass glue is to ensure that the bridge aluminum doors and windows sealed, heat and waterproof the key, if the fall to timely repair, replacement. 3, broken bridge aluminum doors and windows can be used soft cloth stained with water or neutral detergent to wipe, can not use ordinary soap and detergent, but can not use decontamination powder, toilet and other strong acid cleaning agent. 4, after the rain, should be timely glass and window frames of the rain beads, with particular attention to the chute water. Chute with a long time, increased friction, can add a little oil or coated with a layer of wax oil.
Send your message to us
DIY Magnetic Screen Mesh System for Supermarket
- Loading Port:
- Shanghai
- Payment Terms:
- TT OR LC
- Min Order Qty:
- 1000 m²
- Supply Capability:
- 100000 m²/month
OKorder Service Pledge
OKorder Financial Service
Similar products
Hot products
Hot Searches
Related keywords
