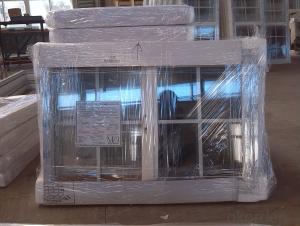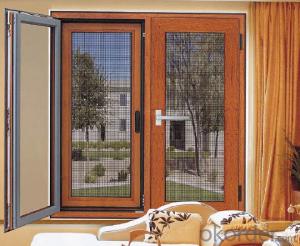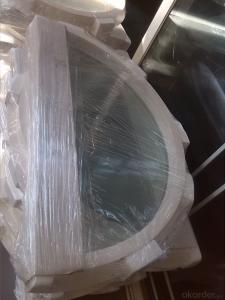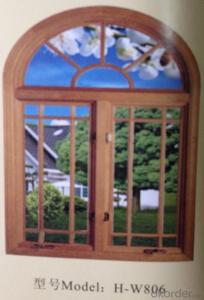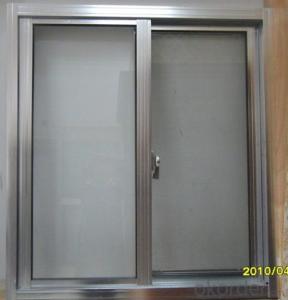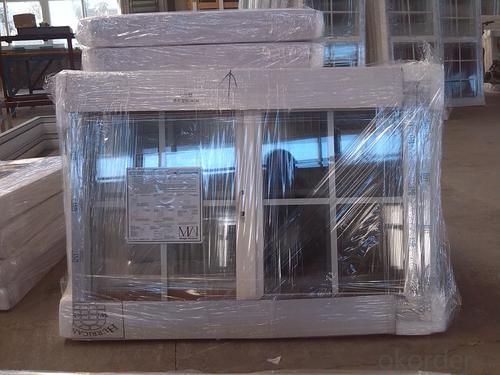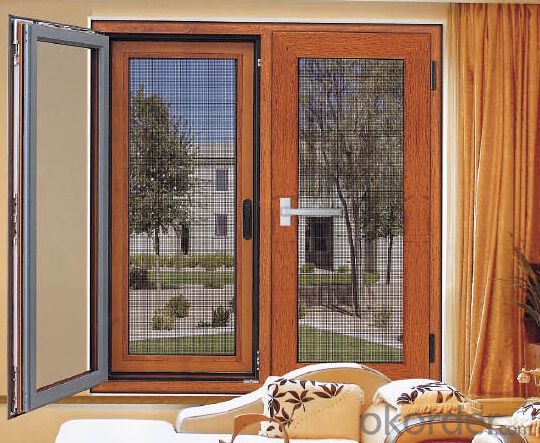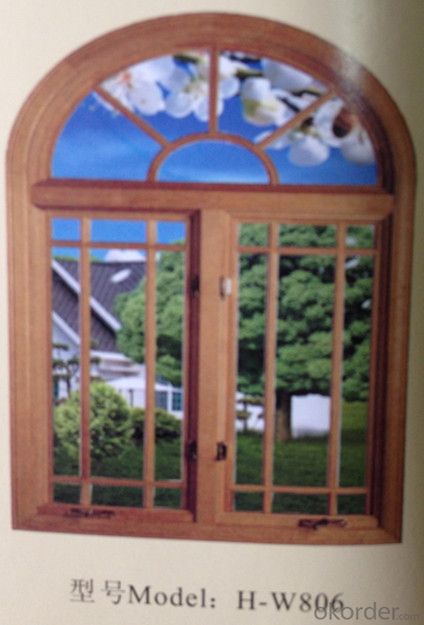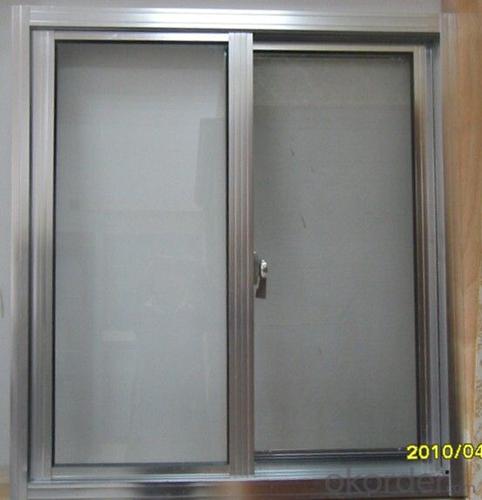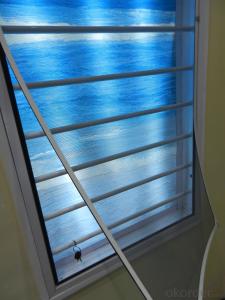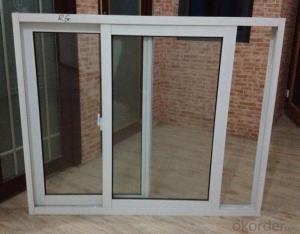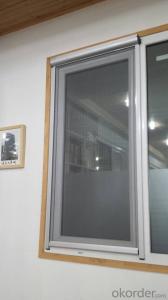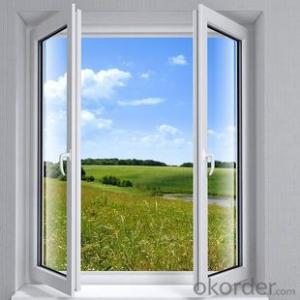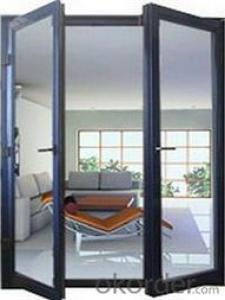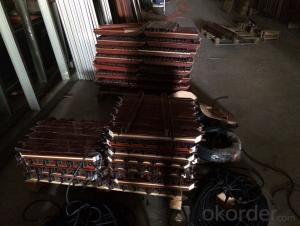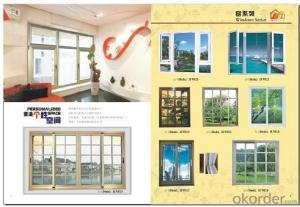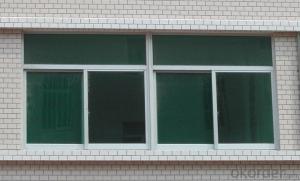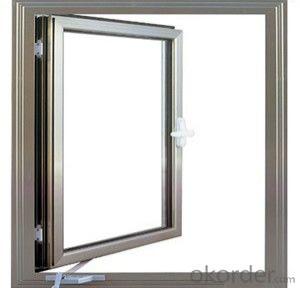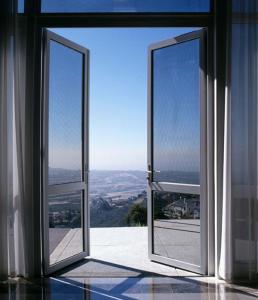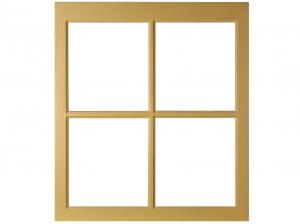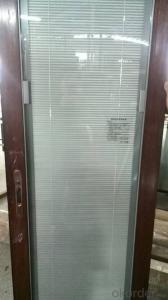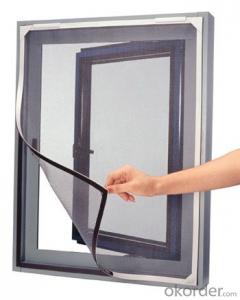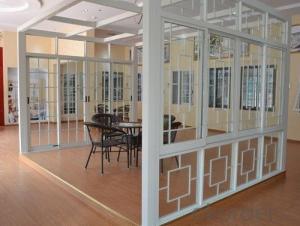Aluminum Casement Window and Door Factory
- Loading Port:
- Guangzhou
- Payment Terms:
- TT OR LC
- Min Order Qty:
- 50 set
- Supply Capability:
- 1000 set/month
OKorder Service Pledge
Quality Product, Order Online Tracking, Timely Delivery
OKorder Financial Service
Credit Rating, Credit Services, Credit Purchasing
You Might Also Like
1. Product Description for Aluminum Window and Door
| Profile | Aluminum : | 6063-T5, thermal-break and non-thermal-break can be choice |
| Thickness : | 1.4mm-4.0mm profile thickness. Can be customized | |
| Surface Treatment : | Powder coated / Electrophoresis / Anodizing / PVDF etc) | |
| Color : | white,gray,black,silver etc any color is available by INTERPON or COLOR BOND Can be customized | |
| Glass | Type : | Tempered Glass / Laminated Glass / LOW-E Glass / Tint Glass etc |
| Thickness : | Single: 5/6/8/10mm..., Double: 5+6+5mm/6+9+6mm/5+0.76+5mm etc… | |
| Color : | Clear, Frosted, Obscure, Green, Gray, Blue etc… | |
| Hardware | Brand : | China Brand, German Brand, Australia Brand ,Italy brand etc |
| Color : | White, Black, Silver etc… | |
| Sealant : | EPDM, USA glass silicon etc… | |
| Other Parts Can Be Added | Mosquito net, stainless steel screen, rolling louver, etc… | |
| Inside shutter | ||
| Grid, Decorative design | ||
| Packing | Air bubble film+wood crates / carton+plywood / can be customized | |
2. Photo for Aluminum Windw and Door

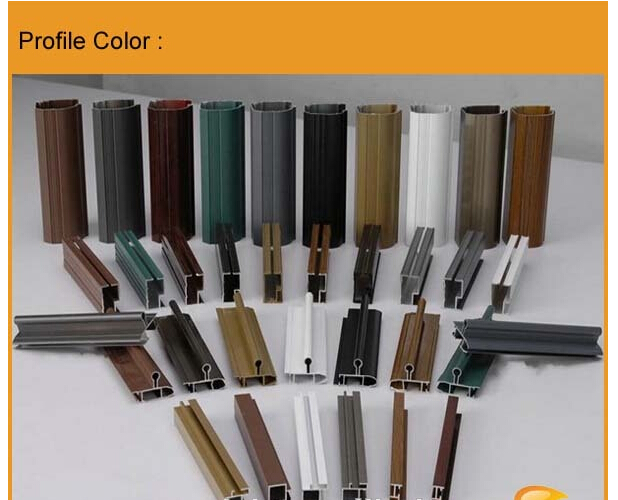
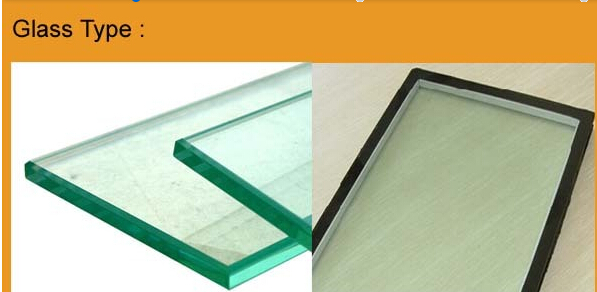
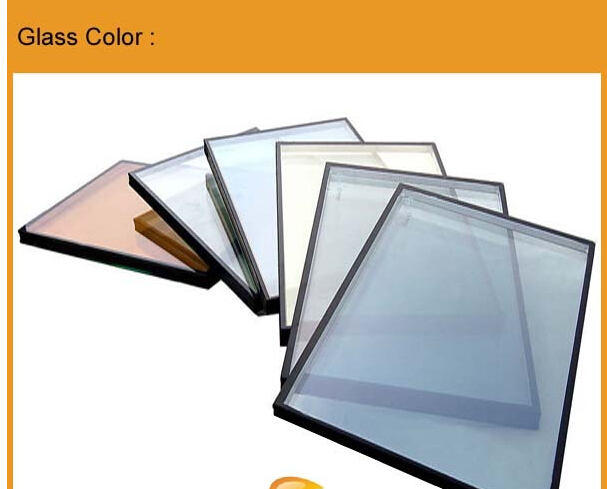
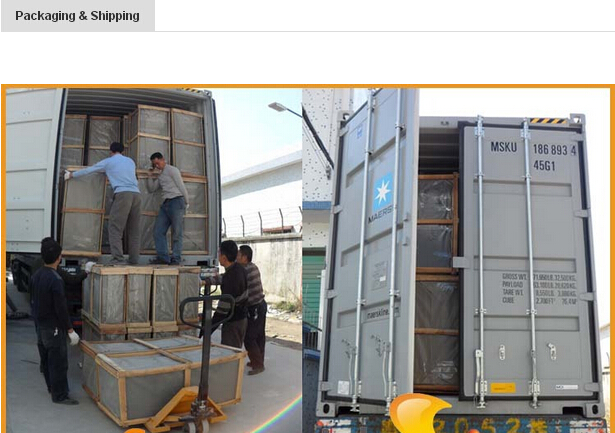
3. Our Services
One-Stop Solution
1, Own factory : We have our own factory. Products would not go through any dealer.
Better quality control & lower price .
2, High Quanlity & Reasonable Price
3, Customizable - meet your any requirements
4, Easy to Install as the good system design !!!
5, We can send engineers to help you do the measurement & installation
- Q: I choose the window stone is quartz stone, paste this stone with what material? Is it gypsum powder and putty powder? Or with cement and sand or glue? If glue, what kind of glue? thank you all!
- 1, the best floor tile and a piece of installation. If not installed at the same time, leaving the depth of the stone to ≥ 40MM 2, first installed threshold stone, and then install the door frame. First inside and outside. 3, with the wood floor connected with copper stripes. 4, light-colored transparent stone, the following can not ordinary cement. Use white cement. Such as directly in the wood base shop, ready to glass glue can be. 5, the general is the decoration company's tile factory installed by the installer size.
- Q: What is the effect of the roof pressure?
- Can prevent the external rain into the impact of the lower part of the wall strength. When installing the window, the flat iron can be fixed on it, increasing the stability of the window. Increase the integrity and stability of the lower wall of the windowsill.
- Q: How to reduce the height of the windowsill into a bay window
- Bay window because it is already building appearance, it is recommended not to change. It is recommended not to reduce the height of the window, directly in the indoor concave to do a 400-500mm high cabinet, above the laying of a marble, the window convex position made of bay window feeling, if you do not need storage space, The form made of brick and prefabricated cement board for laying. Because the height of the window is already the structure of the building itself, in the strict management of the district which is not allowed to make the appearance of change; but some of the district because the management is not strict, you can do security measures (outside the windows do the isolation network Or to build a cover to prevent the demolition of the brick when the window down, endanger the other staff), the first window removed, and then part of the window below the wall from the outside to the demolition, demolition to the required window height so far, and then For wall patching and custom windows (must be the same as the original window aluminum color), and then do the steps in front of the window. But to do so, involving changes to the external building structure, so the property management office will give the external structure of the provisions of the waterproof warranty, if removed, will no longer warranty, so the proposed or not to change.
- Q: Under normal circumstances the windowsill windowsill the height of the ground is more appropriate? Professional point of the Oh!
- For the floating window of the height of the ground, the state has the relevant provisions. According to the "Civil Building Design General" GB50352-2005 provides: ordinary residential windowsill should not be less than 0.9m, if less than 0.9m, should take protective measures, such as the use of fence or in the lower part of the window set the equivalent of railings height of the protective window , Protection height of not less than 0.9m.
- Q: What steps are the decoration to start installing the windowsill
- Oil workers can be before and after, because the windowsill board finished by a layer of protective film, to the last down a tear on the OK
- Q: Whether the windowsill is made of natural marble or artificial marble
- But the man-made marble windowsill businessmen also said that if the windowsill and then re-exposure life will be much worse than the natural, natural stone has a beautiful natural texture, but also more artificial stone durable, man-made thing, how to look very fake Our company to customers processing of the stone which 90% of customers are using natural stone to do the windowsill, only about 10% of customers will choose artificial stone.
- Q: Rainy sunroof seepage and seepage, rain when the windows with the decoration of the window to keep dripping down What is the reason why this should be done?
- Should be the top of the windowsill dripping eaves do not do, drip eaves should do inside the high outside the low, so that the rain along the outer edge of the dripping to the ground, otherwise the rain will follow the outer edge - the edge - the windows flow down; Ask what is the way to do masonry it
- Q: Aluminum plastic doors and windows and broken bridge aluminum doors and windows What is the difference, is not the same?
- Plastic doors and windows energy saving plastic doors and windows than other doors and windows in energy saving and improve the indoor thermal environment, there are more superior technical characteristics. According to the Institute of physical testing, single glass, aluminum window heat transfer coefficient of 64W / M2K; single glass steel window heat transfer coefficient is 47W / M2K or so; ordinary double glass of steel, aluminum window heat transfer coefficient Is 3.7W / M2K or so; and double glass plastic steel window heat transfer coefficient of about 2.5W / M2K. Doors and windows accounted for 30% of the building outside the envelope area, the heat dissipation accounted for 49%, we can see that the plastic window steel doors and windows soundproof steel and aluminum windows sound insulation performance of about 19 decibels, plastic window noise performance can reach 30 dB the above. In the increasingly noisy urban environment, the use of plastic windows can make the indoor environment more comfortable. According to the information provided by Japan, to achieve the same requirements to reduce noise, the installation of aluminum windows and traffic roads must be 50 meters away from the distance, and the installation of plastic windows can reach 18 meters. According to the Beijing Institute of Labor Protection, the use of plastic windows of indoor noise dropped to 32DB (A), the effect is very good. As a result of economic development, urban noise problems are becoming more and more serious, and plastic windows for improving people living and working sound environment quality will provide a greater contribution. Another steel window corrosion-resistant, can be used in coastal, chemical plants and other corrosive environment, the average user can also reduce the use of maintenance paint and labor costs. Very good energy efficiency.
- Q: Posted wallpaper wall, how to deal with the edge of the window?
- It is best to do window sets of package edge treatment, so that the wallpaper can be pressed to prevent wallpaper cracking or skin.
- Q: Why open the window to the public walkway, the ground height should not be less than 2m?
- This is for security reasons. The window should be set to the following: 1 windows open the form should be easy to use, safe and easy to repair, cleaning; 2 when the use of external window should strengthen the solid sash measures; 3 open to the public walkway sash, the bottom height should not be less than 2m; 4 empty windowsill below 0.80m, should take protective measures, the height of the building from the ground floor should not be calculated below 0.80m; 5 firewall must be opened when the window should be set according to fire specifications; 6 skylights should be used to prevent broken pieces of light transmission material; 7 skylights should be anti-condensate to produce or discharge condensate water measures; 8 skylights should be easy to open, close, fixed, impervious water, and easy to clean.
Send your message to us
Aluminum Casement Window and Door Factory
- Loading Port:
- Guangzhou
- Payment Terms:
- TT OR LC
- Min Order Qty:
- 50 set
- Supply Capability:
- 1000 set/month
OKorder Service Pledge
Quality Product, Order Online Tracking, Timely Delivery
OKorder Financial Service
Credit Rating, Credit Services, Credit Purchasing
Similar products
Hot products
Hot Searches
Related keywords
