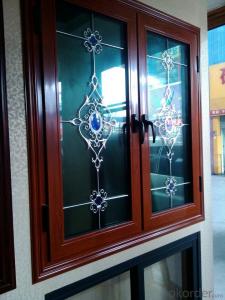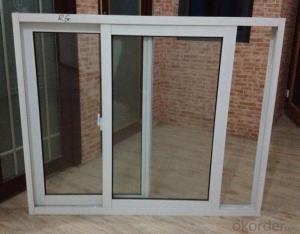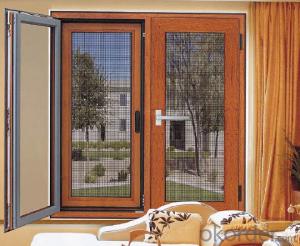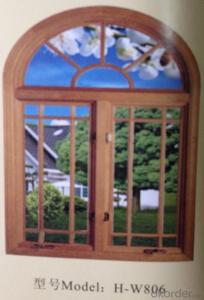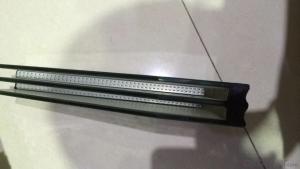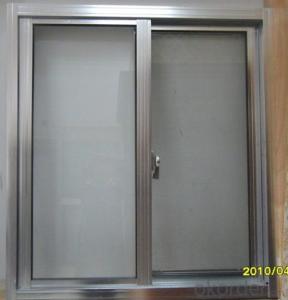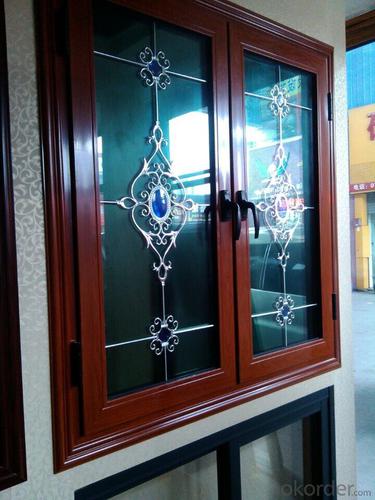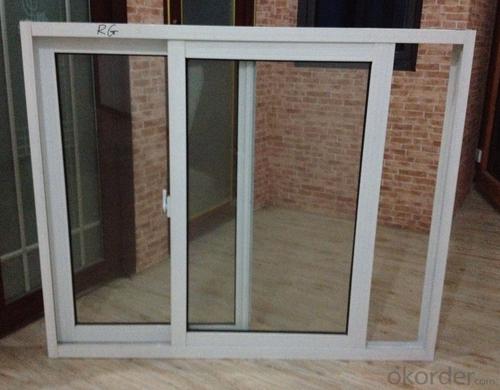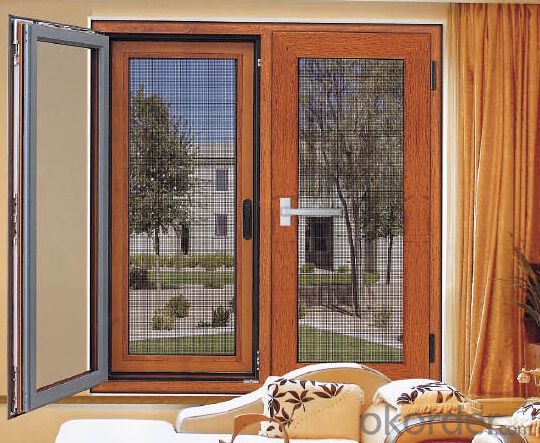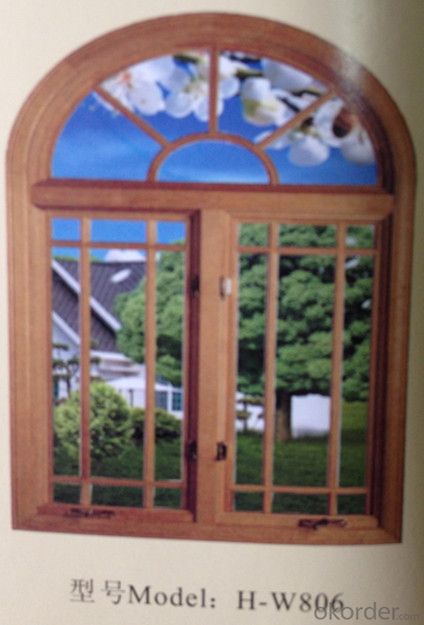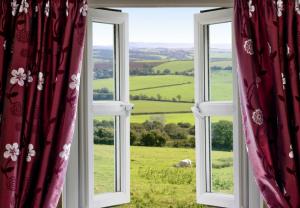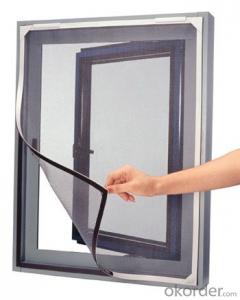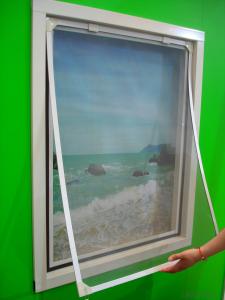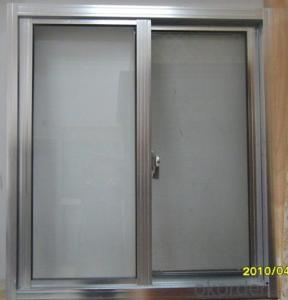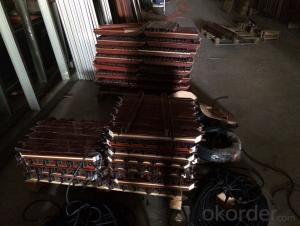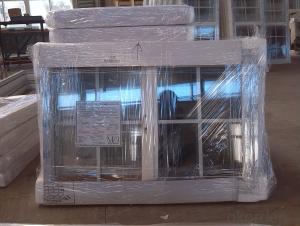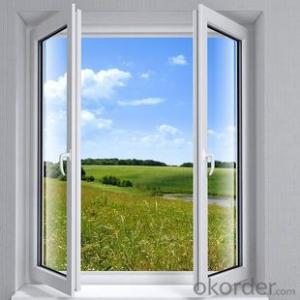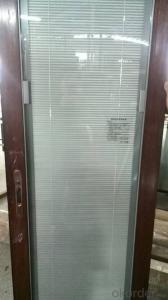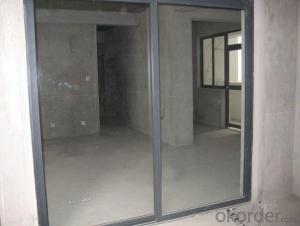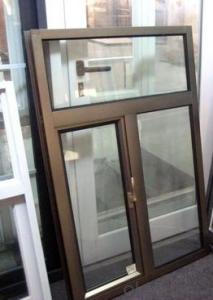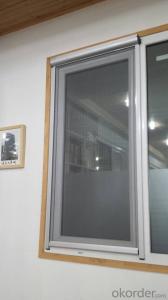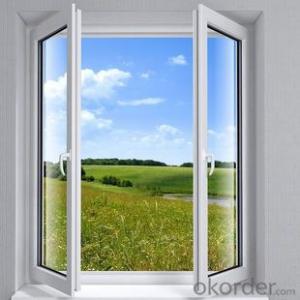Aluminum Window with Double Glass and Triple Pane
- Loading Port:
- Guangzhou
- Payment Terms:
- TT OR LC
- Min Order Qty:
- 20 set
- Supply Capability:
- 1000 set/month
OKorder Service Pledge
OKorder Financial Service
You Might Also Like
1.Packaging & Delivery for Aluminum Window with Double Glass or Triple Pane
| Packaging Detail: | Packing Foam Paper + carton, Pearl cotton + carton, Wooden Pallet, etc. |
| Delivery Detail: | 15-35days after confirming the order |
2.Specifications for Aluminum Window with Double Glass or Triple Pane
1)CUSTOMIZED DESIGN
2)OEM IS WELCOME
3)FLEXIBILITY OPERATION
4)ENERGY SAVING
5)MORE THAN 20 YEARS EXPERIENCE
Product Name | Aluminum Sliding doors | |
Item NO. | ST-A-SD033 | |
Main material | aluminum profile ,glass,hardware | |
Dimensions | Available in various colors, sizes, shapes and designs, customized according to the client’s specific requirements | |
Material | Profile |
|
Glass option | Thickness: single glazing /double glazing /triple glazing.
| |
Hardware | High quantity made in China(kinlong,Chugn)/ Germany(ROTO,G-U,HOPO,)/our standard hardware are good quality. Customers' stipulated brands are available. | |
Reinforcement steel | Rubber sealing strip, black color, good quality | |
Opening type | Sliding. | |
Packing | Foam Paper + carton, Pearl cotton + carton, Wooden Pallet, etc. | |
Shutter: | Built in blind doors by romote controlled | |
Applicable place | Schools, Restaurants, Commercial Buildings and Government Buildings | |
3.Photo for Aluminum Window with Double Glass or Triple Pane

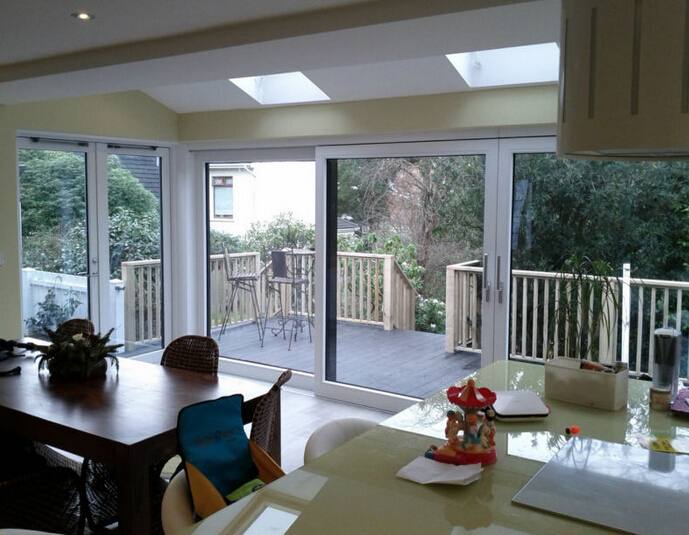
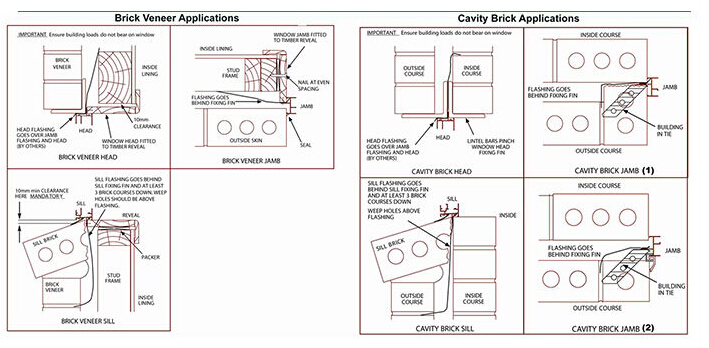
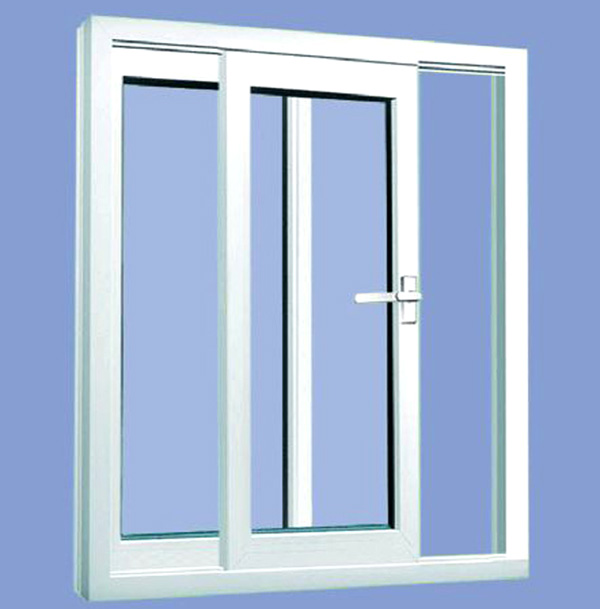

- Q: What are the national standards for broken aluminum doors and windows?
- Broken aluminum doors and windows of the specifications: strip to use imported EPDM products, its service life of 30 years, poor quality product life is only about 5 years. Sealant to use silicone weathering adhesive Natural color, the smell should be not pungent, not strong. Pull. Stretch: Rally strong, flexible, not easy to fold. High-quality aluminum doors and windows used in aluminum, thickness, strength and oxide film, etc., should comply with the relevant national standards, wall thickness should be more than 1.2 mm, tensile strength of 157 Newton per square millimeter, yield strength to reach per square millimeter 108 Newton, the oxide film thickness should reach 10 microns. If you can not meet the above criteria, indicating that this is a poor quality aluminum alloy doors and windows, can not be used.
- Q: Building drawings above the marked height of the altar 950, the conventional not all 900? This extra 50mm, how to understand?
- Floor pouring to remove 50mm, so the building elevation 950 is reasonable, he considered the structure to the windowsill elevation.
- Q: Broken bridge aluminum doors and windows style which
- Broken bridge aluminum doors and windows by performance is divided into: ordinary doors and windows, sound insulation doors and windows, insulation doors and windows. At present the family used the most for the latter two
- Q: Is it first fitted with marble windowsill or first fitted with aluminum windows?
- First install the windows, in the installation of marble windowsill, to make the junction, more compact, good-looking, from a practical point of view, you first install the windows, in the installation of marble, waterproof function will be better.
- Q: How to install artificial marble windowsill plate
- 1. Grassroots cleanup The base should have sufficient rigidity and stability. Base surface should be clean and smooth, smooth surface of the grass to be chiseled to facilitate the base layer and decorative panels of the bonding, the concrete protruding parts of the surface to be flattened, and then watering wet. 2. wipe the bottom ash Wipe the thickness of 12mm 1: 3 cement mortar, looking for rules, with a short woodworking scratched, and cut hair. 3. Locate the elastic line According to the design drawings and the actual paste of the site, as well as the windows used to decorate the panel specifications, the size of the pop-up horizontal and vertical lines. To ensure that the slit seam is tight, no water seepage, the need to consider the panel when the width of the joints, generally not more than 1mm. 4. Paste the trim panel First in the wipe the bottom of the ash sprinkler wetting, and will be pasted on the surface of a thin scraping a slurry of water, and then will be selected after a good moist, dry sandstone sill on the back of the cast plate 2-3mm thick Of the water slurry, paste, paste with a wooden hammer gently tap, so that fixed, paste should always use the ruler to find straight, and the use of stent stability by the foot, then the outflow of mortar wipe, so as not to Contaminated adjacent to the finishes. For smaller parts of the area, can also be used epoxy adhesive and other adhesive directly inlay. After the marble sill plate is bonded, carry out the necessary cleaning and maintenance.
- Q: How to do windowsill waterproof
- Mainly in the outside of the window to do waterproofing treatment, usually the wall was approved scratch water resistant putty, brush waterproof coating. Of course, if you do some of the basic waterproof, then the effect will be better waterproof. In the room, then, is generally not waterproof
- Q: The window is large light is good, but the insulation is poor, but also affect the stability of the structure; small windows, then the light is not enough, there is no such a common standard, for example, how many layers of housing a few windows should be much like?
- General residential building, the window height of 1.5 meters, windowsill height of about 0.9 meters, the window from the floor height of about 2.4 meters. If the height of the window sill less than 0.8 meters should pay attention to take protective measures. The width of the window is usually from 0.6 meters, wide to be able to form a "window", the use of the width of the window when the partition next door with the sound insulation problem, if the use of sliding window will have to consider the sliding range of sash. The size of the windows in different rooms is different, and the following are the general window sizes for some different rooms. Living room: 1.5m * 1.8m ~ 1.8m * 2.1m Medium Bedroom: 1.2m * 1.5m ~ 1.5m * 1.8m Large bedroom: 1.5m * 1.8m ~ 1.8m * 2.1m Bathroom: 0.6m * 0.9m ~ 0.9m * 1.4m
- Q: Frame shear wall structure filled wall windowsill pressure top problem?
- The previous brick-concrete structure of the windowsill with reinforced concrete pressure, not used to increase the strength of the ring beam, he is generally not a circle with the ring is not connected with the ring beam. The most important role of the windowsill concrete is the waterproof and fixed windows; the concrete blows on the windowsill to prevent the seepage of the windowsill and the effect of the fixed window frames is much larger than the brick pressure. Now the concrete structure of the building, filled with wall masonry generally use aerated concrete or hollow brick material, should be set up reinforced concrete windowsill pressure roof, can not use solid brick pressure, the use of solid brick pressure and the effect of fixed window frame Well, also suspected of mixed puzzle. Now the concrete (shear wall) structure of the housing wall of the filling wall are generally set reinforced concrete window sill, and some simply set the reinforced concrete frame, a good solution to the windowsill waterproof and fixed window frame problem.
- Q: Housing design · master bedroom has two windows, how should the design? To a · understand the point of the answer
- Are there any windows with a balcony? If there is no suggestion curtains are the most simple, fast and practical
- Q: What is the concept of building side windows?
- Side windows because of simple structure, easy layout, low cost, light has a clear direction, is conducive to the formation of shadows, to watch three-dimensional objects is particularly appropriate, and through it to see the outside world, to expand the field of view, it is very common. Placed in a height of about one meter, sometimes in order to strive for more available walls, or to improve the depth of the room illumination, and other reasons, the windowsill increased to 2 meters above, known as high side windows.
Send your message to us
Aluminum Window with Double Glass and Triple Pane
- Loading Port:
- Guangzhou
- Payment Terms:
- TT OR LC
- Min Order Qty:
- 20 set
- Supply Capability:
- 1000 set/month
OKorder Service Pledge
OKorder Financial Service
Similar products
Hot products
Hot Searches
