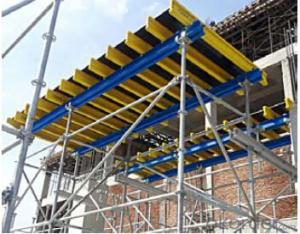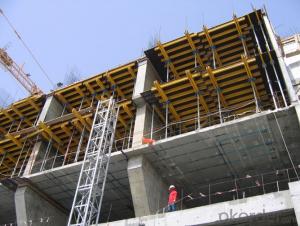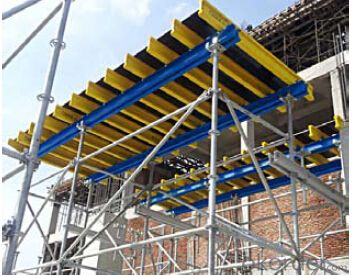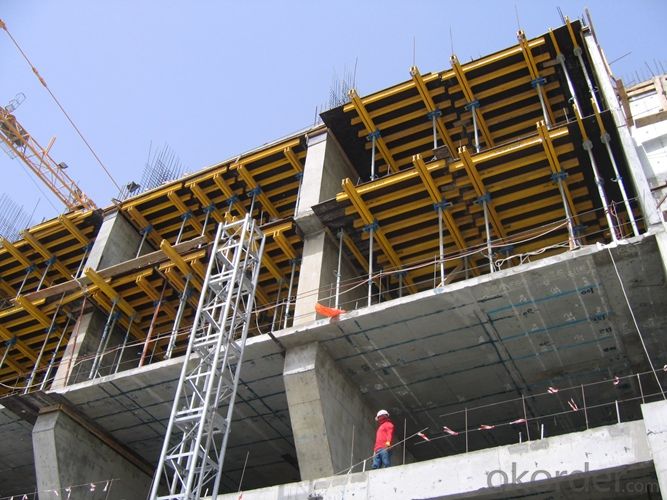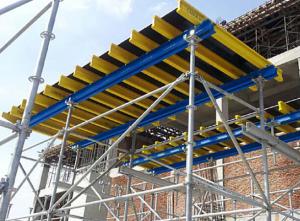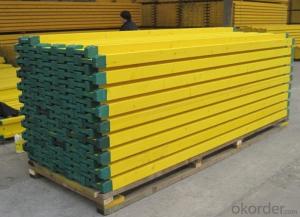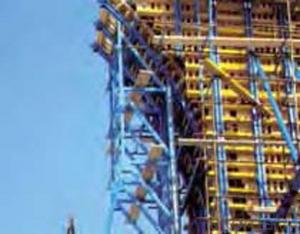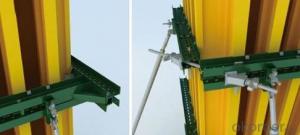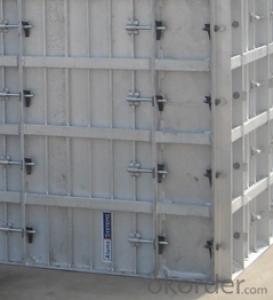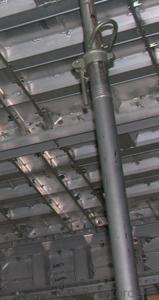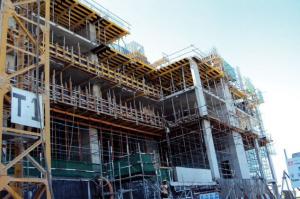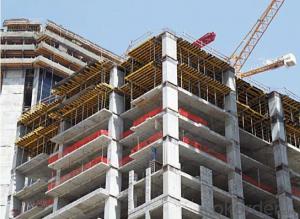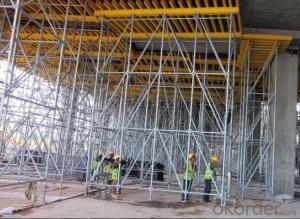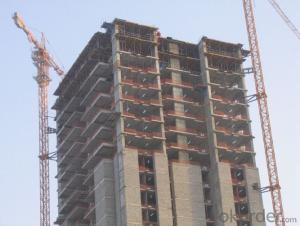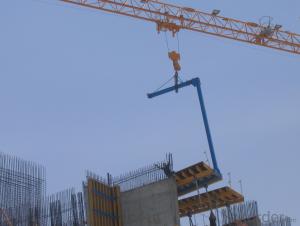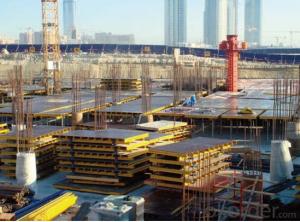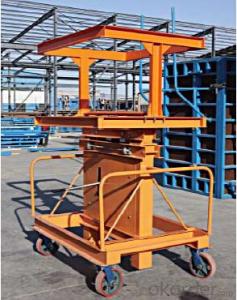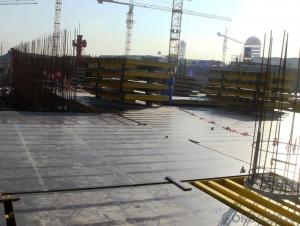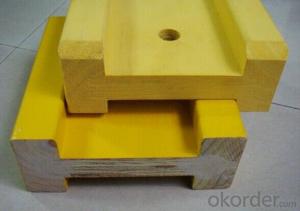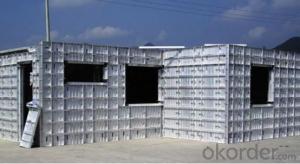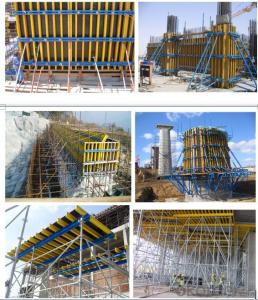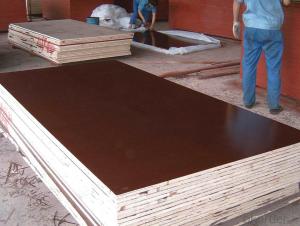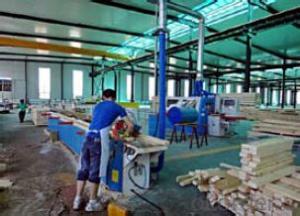Table Formwork with Large Bearing Capacity and Easy Dismantling
- Loading Port:
- Tianjin
- Payment Terms:
- TT OR LC
- Min Order Qty:
- 2000 pc
- Supply Capability:
- 3000000 pc/month
OKorder Service Pledge
OKorder Financial Service
You Might Also Like
1. Structure of Table Formwork Description
Table formwork is used for the concrete pouring of wall. The application of large areas formwork has greatly increased the construction efficiency and reduced the cost. The system is convenient for construction and it is easy to control the quality. The system has two parts, formwork and pull-push props. The formwork is made of plywood, timber beam and steel waling. Pull-push props can be designed according to the project or simply select the standard props.
2. Main Features of Table Formwork
-For any storey heights and slab thickness.
-Fast in transportation and concrete casting due to pre-assmebled table unit.
-Can choose shoring props or towers according to different loadings and height.
3. Timber beam wall formwork Images
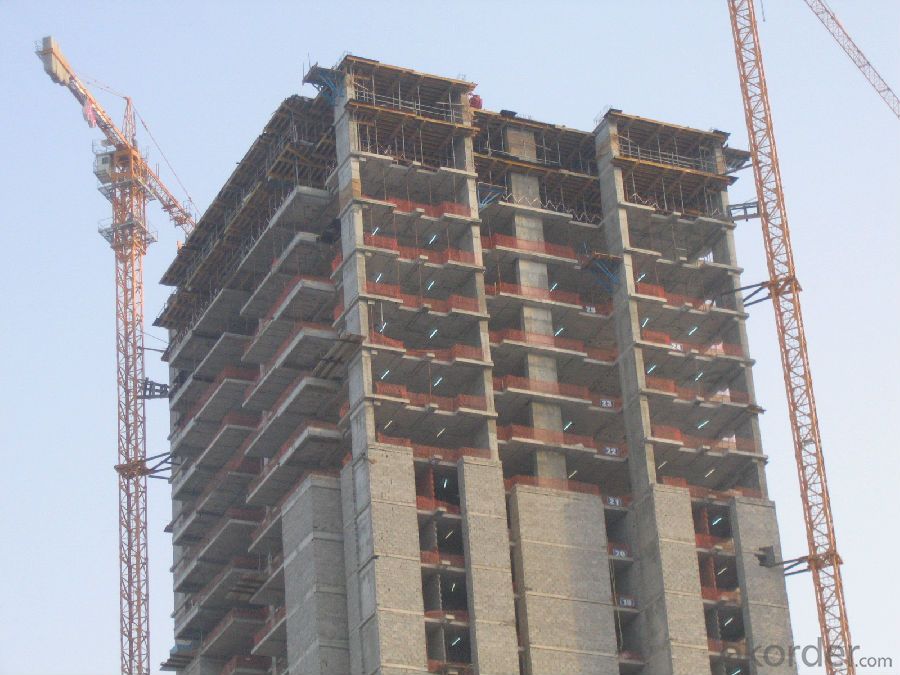
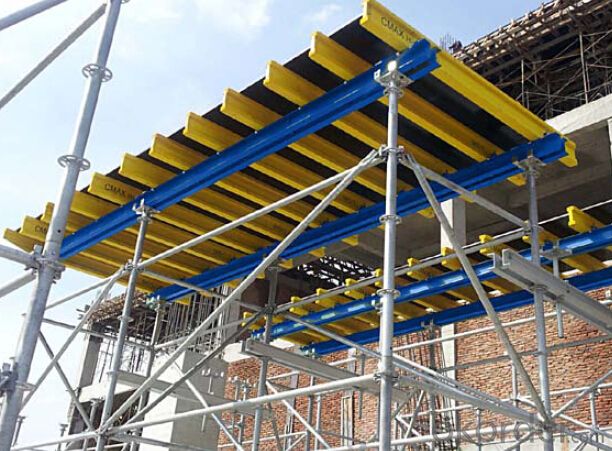
4. Timber Beam Wall Formwork Specifications
Basic unit sizes(width*length): 2m*4m / 2m*5m / 2.5m*4m / 2.5m*5m
Main components:
-- 18mm/21mm brown film plywood;
-- Main beam - H20 timber beam(EN13377)
-- Secondary beam - H20 timber beam(EN13377);
-- Fixed or swivel table head for option
-- Shoring prop (10KN/20KN/30KN loading capacity with 2.5m to 5m open length, HDG, EN1065)
-- Shoring tower bros (35KN/60KN loading capacity with extreme height, HDG)
-- Handrail post
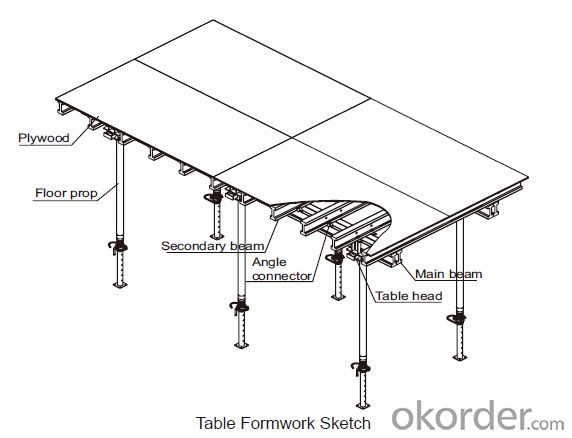
5. FAQ of Table Formwork
1) What promises can be done by us?
. If interested in this kind of formwork, please feel free to write us for any QUOTE.
. If need any technical and building assistance, we could provide on-site professional staff for instruction.
. Please DO check goods when courier knocks your door and contact us asap if any issue.
2) What about of our after-sale services?
. Response will be carried out in 24hours after receiving any complain or request.
. Any formwork cost can be refund after order is confirmed.
. If the products are not based on the requirements, there will be the relevant compensations made for you.
- Q: What is the use of building wall formwork support? Thank you
- Multicard support beams with multi support beams in visa, visa in early removing system to save 32% than ordinary plywood sold cuplok supporting system construction.
- Q: Technical specification for construction formwork safety JGJ162-2008 who has made me please
- This specification is applicable to the design, manufacture, installation and dismantling of the cast-in-place concrete engineering formwork system in construction.
- Q: 1, JGJ162-2008 construction formwork safety technical specification;2, JGJ130-2011 construction fastener type steel pipe scaffolding safety technical specifications; the friend has. Send me thanks
- 3 2.1.12 flying die flying shuttering mainly by the platform board, support system (including beam, support, support, legs, etc.) and other accessories (such as lifting and walking mechanism, etc.). The utility model is a large tool type template, which is called a table mould or a table model because of the appearance of the utility model. Because it can take advantage of lifting machinery, pouring from the well under the floor of the lift out of the transfer to the upper layer of repeated use, so called flying mode. 2.1.13 tunnel mode tunnel shuttering a combination of stereotypes template, while pouring concrete wall and floor of the template, because the shape of the template like a tunnel, it is known as the tunnel model.
- Q: 86335 template support, what is the concept of those advantages
- The invention, which is a new type of digital steel formwork support composite structure, will create a rapid development miracle for the construction industry, which can save a lot of wood resources and human resources, and reduce the waste of raw materials. It fully resolved before the support structure defects, installation and disassembly and height adjustment is flexible and convenient, saving labor and material, improve construction quality and reduce construction cost, improve work efficiency, concrete good forming quality, novel and beautiful appearance. By the high praise of the construction sector, the product has broad market prospects, good investment recovery and social benefits.
- Q: Since the building, and I would like to ask some of the basic knowledge to the construction of a unified drawing, plus or minus 0 and the height of the drawings, the roof slope requirements. Now the blue steel reinforced concrete inclined roof beams or do. Here we use multiple beams, and the waterproof, thermal insulation, in tile. Anyway, many shortcomings is wood, attic space basically scrapped, there is a fire started...I would also like to use concrete flat top, that is, do not let, more depressed.If I can use wooden beams, waterproof SBS, hanging plastic extruded board?The construction of plastic extruded board in inclined roof beams hung strong? Construction is not difficult?As well as the 8X11 meters of the roof, 30 degrees slope, sloping roof concrete cost about? I feel modeling and cloth reinforcement are very troublesome, expensive cost estimation
- Here we use multiple beams, and the waterproof, thermal insulation, in tile.What is the waterproof tile?Timber can do SBS? Don't understand what you mean, if not the construction of SBS membrane surface; or SBS polymerization coating applied to the beams? Feel that is not necessary, just like a bit of preservatives, like the outside paint brush.
- Q: What is the building template support
- In the construction for concrete cast-in-place construction formwork supporting structure, widely used in steel or timber beams assembled into the template bracket, built into the scaffold to form a bracket supported by steel or wood, and with steel formwork concrete construction.
Send your message to us
Table Formwork with Large Bearing Capacity and Easy Dismantling
- Loading Port:
- Tianjin
- Payment Terms:
- TT OR LC
- Min Order Qty:
- 2000 pc
- Supply Capability:
- 3000000 pc/month
OKorder Service Pledge
OKorder Financial Service
Similar products
Hot products
Hot Searches
Related keywords
