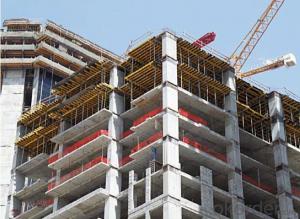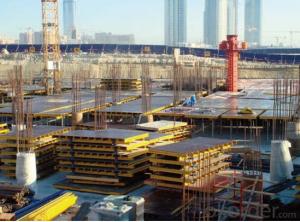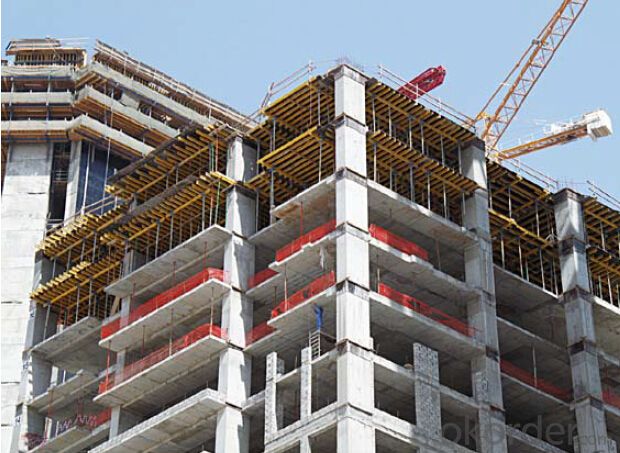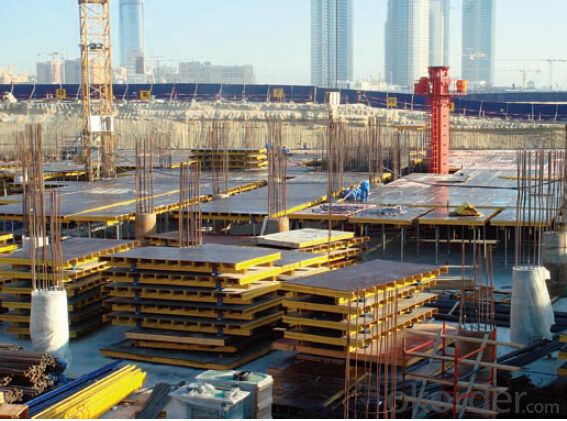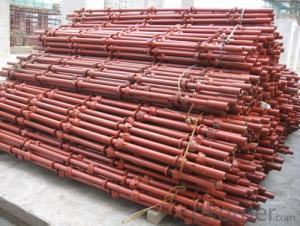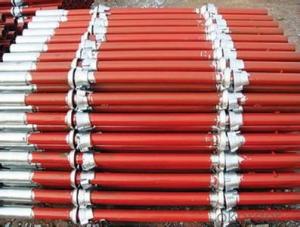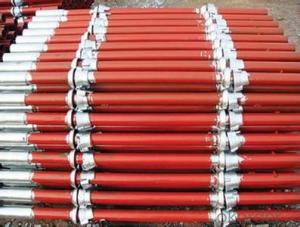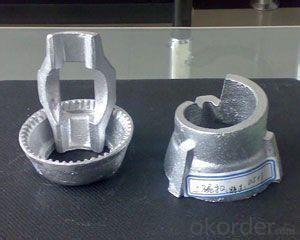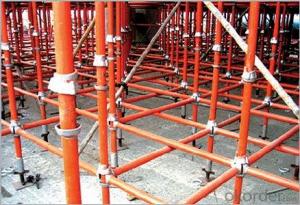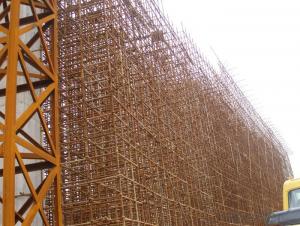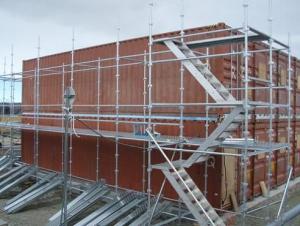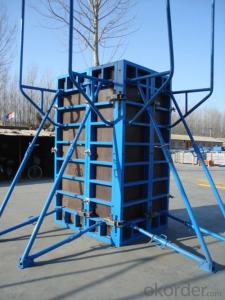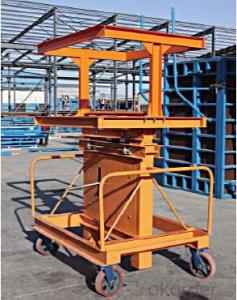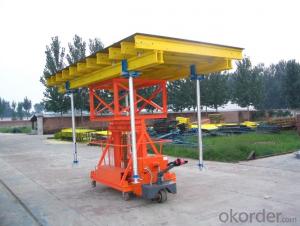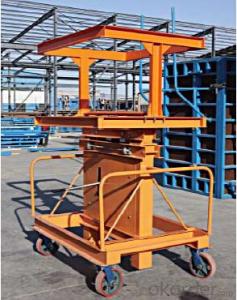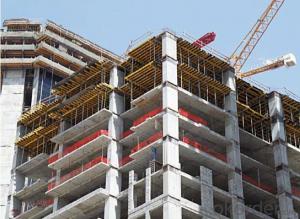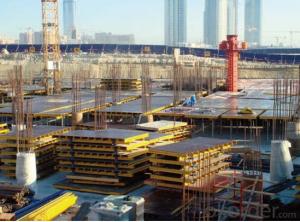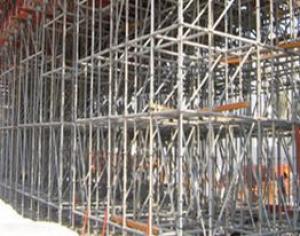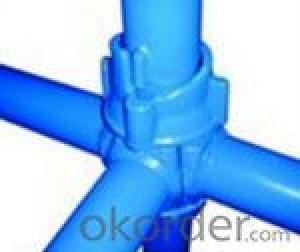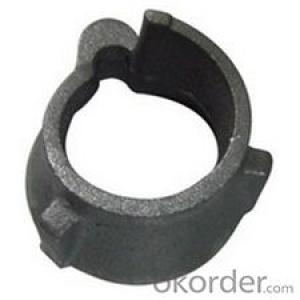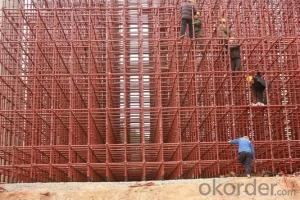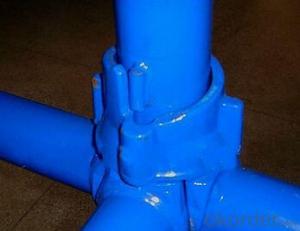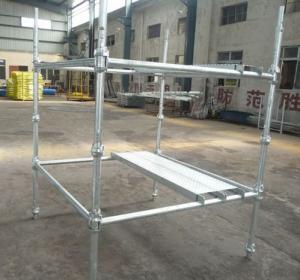Table Formwork with Best Reputation and Trustful Quality
- Loading Port:
- Tianjin
- Payment Terms:
- TT OR LC
- Min Order Qty:
- 3000 pc
- Supply Capability:
- 3000000 pc/month
OKorder Service Pledge
OKorder Financial Service
You Might Also Like
1. Structure of Table Formwork Description
Table formwork is used for the concrete pouring of wall. The application of large areas formwork has greatly increased the construction efficiency and reduced the cost. Tie-yoke and tie-rod are used to reinforce the corner. Timber beam formwork is a highly efficient and convenient system for medium area slab project. They can be transported to next position as whole table units whether by trolley or by crane lift.
2. Main Features of Table Formwork
Extension staffs at the top and bottom of the table forms
Can adapt to most slab and beam configurations
Modular design simplifies assembly
The most versatile truss system available
Reduces construction cycle times
No nails needed, no small parts loss, and suitable for any structures
3. Table Formwork Images
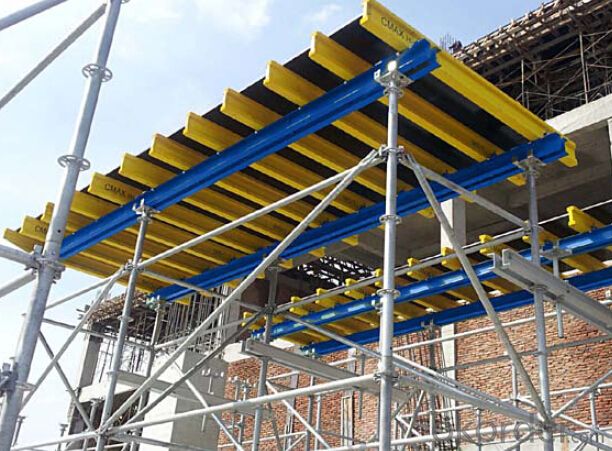
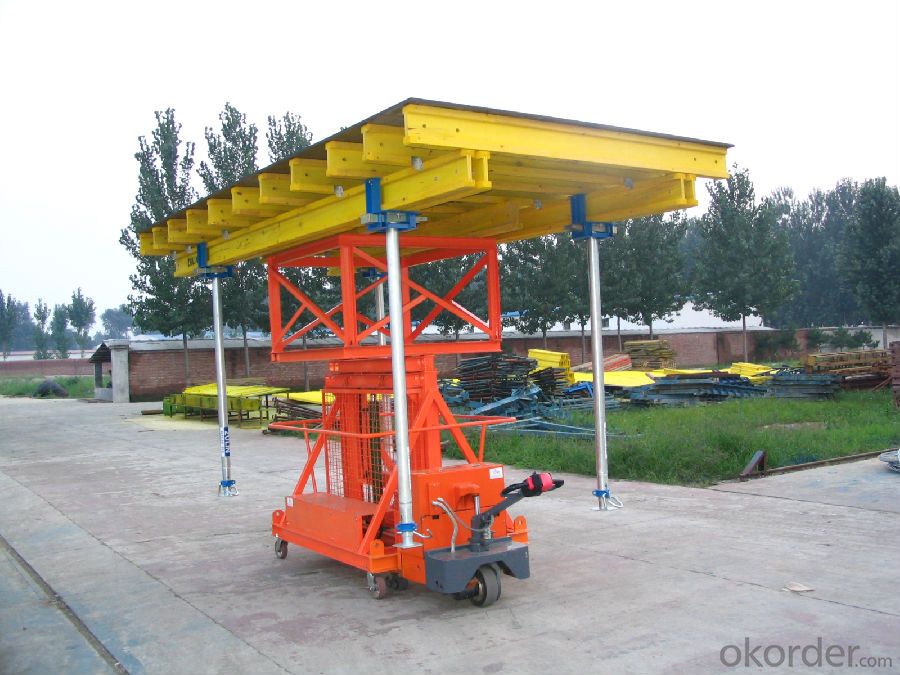
4. Table Formwork Specifications
Vertical shifting of table formwork is considered simplified on site with the help of Transport fork by crane.
An optimum position of the table gravity point can be achieved by selecting the correct suspension points for the crane ropes and testing it on site by trail lifts.
The shifting trolley enables you to lower the table from the floor slightly and transport the table horizontally to the next location easily.
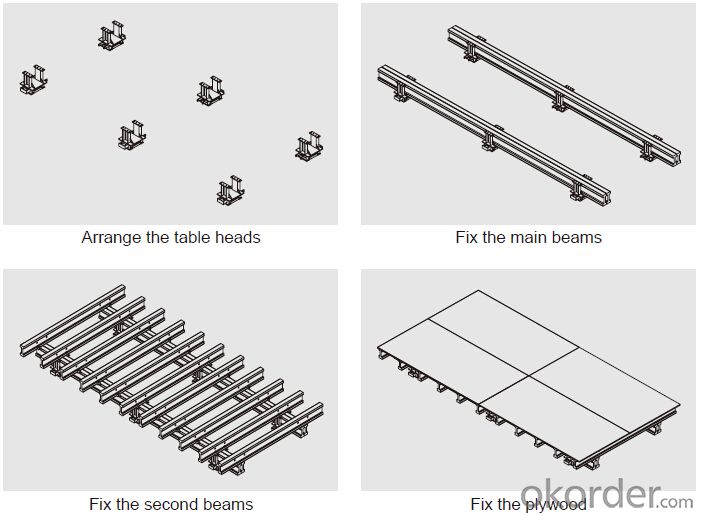
5. FAQ of Table Formwork
1) What can we do for you?
.We can ensure the quality of the Timber Beam Wall Formwork and avoid extra expenses for customers.
.We can provide you the professional technical team.
.We can provide professional building proposal for your projects.
2) What promises can be done by us?
. If interested in this kind of formwork, please feel free to write us for any QUOTE.
. If need any technical and building assistance, we could provide on-site professional staff for instruction.
. Please DO check goods when courier knocks your door and contact us asap if any issue.
3) What about of our after-sale services?
. Response will be carried out in 24hours after receiving any complain or request.
. Any formwork cost can be refund after order is confirmed.
. If the products are not based on the requirements, there will be the relevant compensations made for you.
- Q: the piercing i want is the double cartilage. people call them different things, but the most common (i guess) is scaffold. my uncle said that after its in your ear a long time the weight from the bar weighs down your ear and the cartilage gets weak and kinda is like bent. has this happend to anyone? or is he lying? cam it happen?
- im think' in it can happen
- Q: Bowl buckle type steel pipe scaffolding vertical pole bowl button node by what composition
- All the components of the axial connection, good mechanical properties, the connection is reliable, the composition of the integrity of the scaffold, there is no problem of fastener loss.Structural partsThe bowl buckle steel tube scaffold is composed of steel pipe pole, cross bar, bowl buckle joint and so on. The basic structure and erection requirements and fastener type steel pipe scaffolding similar, the main difference lies in the bowl buckle joint.
- Q: Is there any other stores that are like Home Depot that sales building materials and scaffold?
- I do not know where you live, but we also have a Menard's and Lowes. They both sell building materials.
- Q: Can the horizontal bar of the bowl buckle scaffold be oblique, the vertical position of the vertical bar is a parallelogram, not square!
- The utility model can not form a parallelogram, and the joint of the bowl buckle and the horizontal rod is fixed by the joint.
- Q: Help.Saturday I want to get a snug piercing but apparently it really hurts I had my scaffolding(industrial) done about 4 months ago it hurt but not that much I was just wanted to know if any one knows if it really hurts I have had alot of piercings but I'm really worried about this one :/Just wanted to know if any1 has any ideas on pain or had both of them ??
- A snug is nothing compared to an industrial, you'll be totally fine. Good luck!
- Q: i had an industrial piercing 2 days ago and was just wondering roughly how long untill i can change the bar? ive seen a few i like and want to change the boring one asap,..also, do u think my ears look crowded??? i dont have any pictures but on my left ear i have earlobe, tragus and rook, and my right ear i have ear lobe, anti-tragus and industrial..just wondering what u think.. thankss x
- 4-6 weeks isn't long enough. You have two fresh piercings that are connected to each other which gives you a bit more of a high risk of one not healing properly. You need to give your body time to let the holes fully heal. Take it from someone who took out her industrial bar 3 months into having it to clean it and had the top hole close up. You really should give it at least 6 months if not longer to fully heal.
- Q: Pankou scaffolding function how powerful
- Scaffolding, low cost, high efficiency, convenient disassembly build effort, on the ground after the installation of integral hoisting
- Q: Hester Prynn stands on a scaffold
- In medical college they had to take notes rather at once. commencing off to be a doctor isn't that straightforward now, the fee of their writing messep up their handwriting and that they do now no longer care approximately it after commencing off to be a doctor.
- Q: A window washer is standing on a scaffold supported by a vertical rope at each end. The scaffold weighs 190 N and is 3.30 m long. What is the tension in each rope when the 710 N worker stands 2.30 m from one end?smaller tensionN?larger tensionN?
- If the scaffold weight is uniformly distributed, each rope will support one half of the weight. Left reaction = 95N Right reaction = 95N The 710N worker is standing closer to one end (assume left). Sum moments about the left end = 0 1m * 710N - 3.3m * Right reaction = 0 Right reaction = 710/3.3 = 215.2N Sum forces in Vertical direction = 0 Left reaction = 710 - 215.2 = 494.8N Sum all forces Left reaction = 95N + 494.8N = 589.8N larger tension force Right reaction = 95N + 215.2N = 310.2N smaller tension force
- Q: How can you scaffold so that they construct their own meaning about a religious perspective on current events?
- Introduce the basic tenets of several major religions, then work through the historical contexts, and finally, explain your religion's belief system. Good Luck....
Send your message to us
Table Formwork with Best Reputation and Trustful Quality
- Loading Port:
- Tianjin
- Payment Terms:
- TT OR LC
- Min Order Qty:
- 3000 pc
- Supply Capability:
- 3000000 pc/month
OKorder Service Pledge
OKorder Financial Service
Similar products
Hot products
Hot Searches
