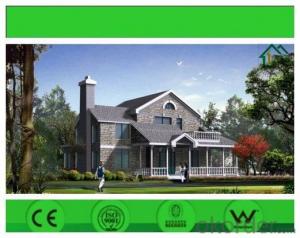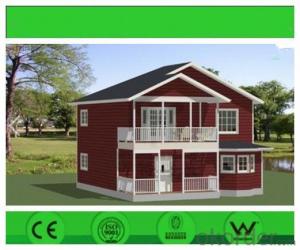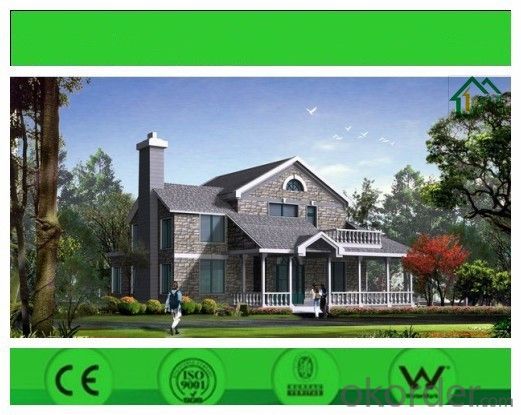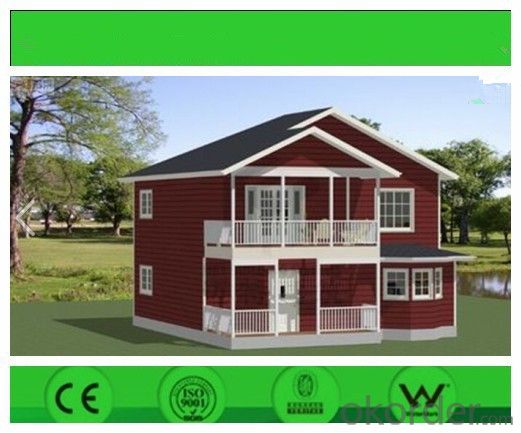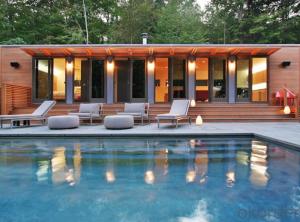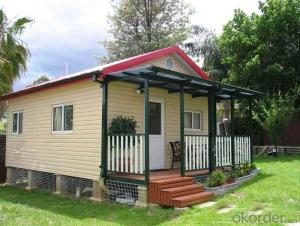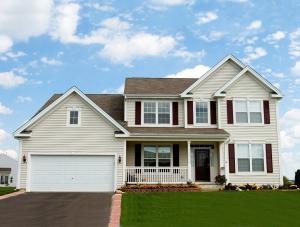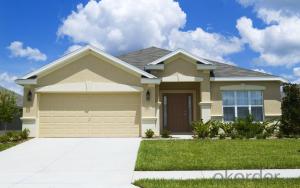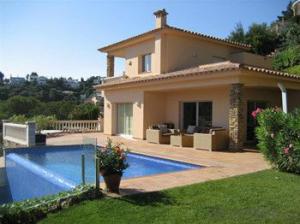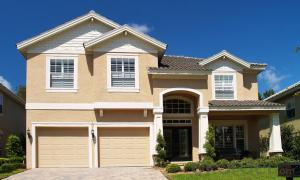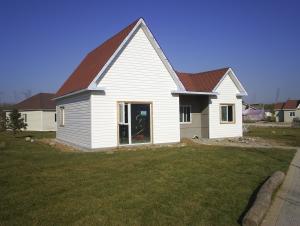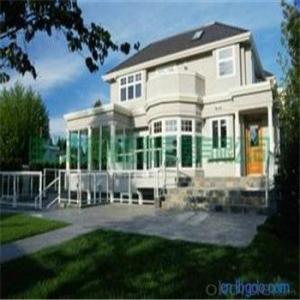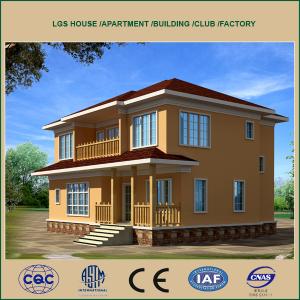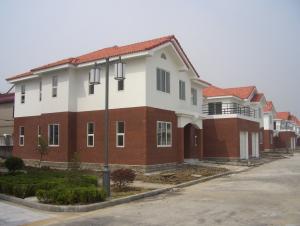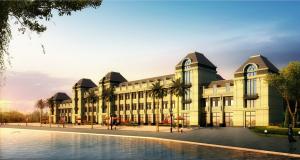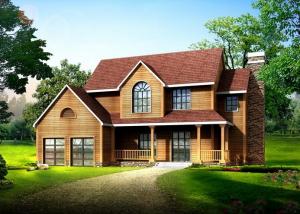Steel Prefabricated House Light Steel Villa Two Floors Aspahalt Tile Roof
- Loading Port:
- Guangzhou
- Payment Terms:
- TT OR LC
- Min Order Qty:
- 50 m²
- Supply Capability:
- 10000 m²/month
OKorder Service Pledge
OKorder Financial Service
You Might Also Like
Steel Prefabricated House Light Steel Villa Two Floors Aspahalt Tile Roof
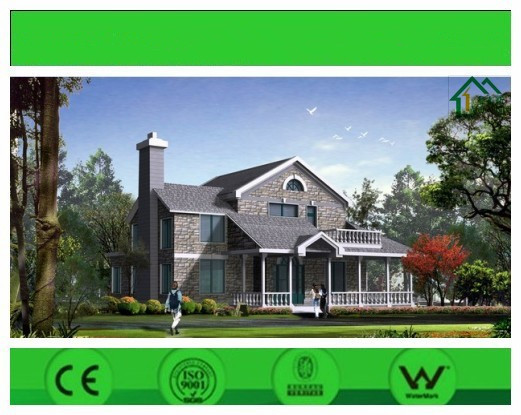
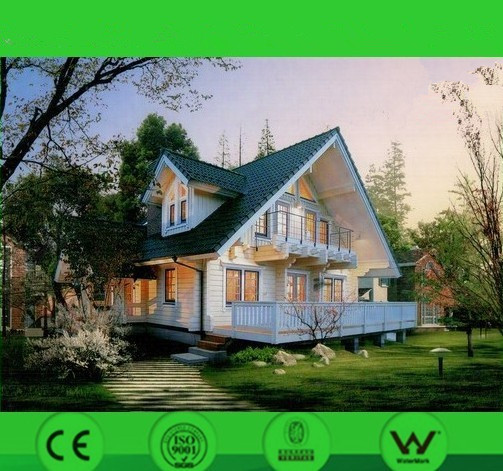
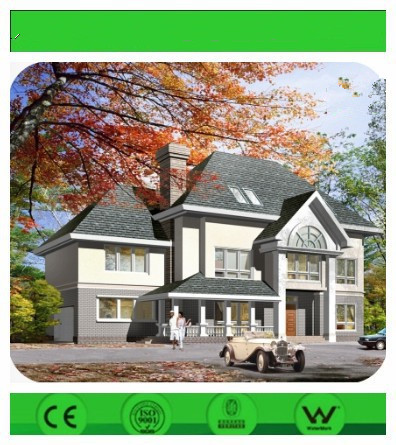
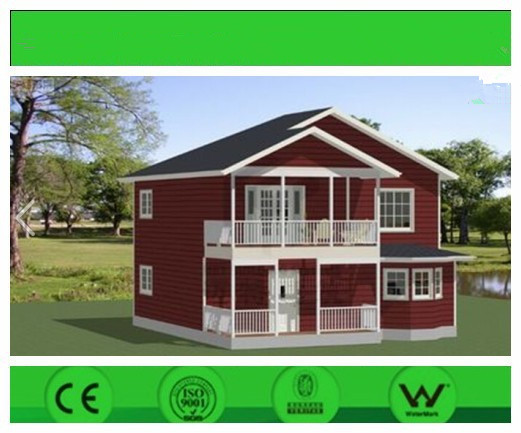
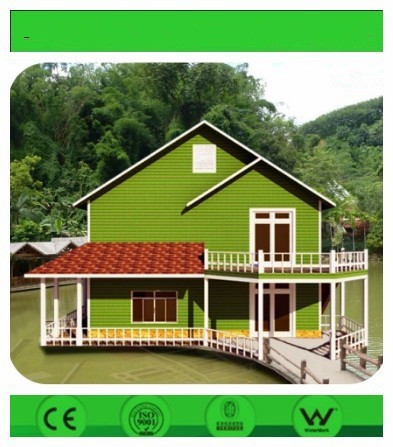
(1) Steel Structure of steel prefabricated houses
Light Guage Steel Villa is more stable than the one that made of welding frame steel . Besides, it is cheaper, more economic. With long lifespan, which can last almost 70 years, all the materials of light guage steel villa is Q550. It is locked with bolts, which can be used repeatedly without any maintenance.
(2) Flooring of prefabricated house
Decoration:PVC flooring,carpet,laminated flooring ,solid wood flooring
Floor:Plywood ,galvanized deck +concrete,calcium silicate board
Insulation layer:glass wool
Floor purlins:retangular pipes and C-shaped steel
Floor beam:retangular tube,pipe truss,truss angles ,hot-rolled steel H
Ceiling:calcuim silicate ceiling
(3) Windows and Doors of prefabricated house
Windows: Double glazing plastic-steel or aluminum alloy thermo-insulating frames
Doors: steel security gate doors; wood or molded doors
(4) Composite Wall System (thickness:150-250mm) in prefabricated house
Decorative layer :PVC cladding ,PU metal cladding ,single metal cladding ,calcium silicate board
Insulation:EPS sandwich panel,PU sandwich panel ,glass wool sandwich panel
Ring beam:Cold retangular tube ,pipe truss.
Steel column:Cold retangular pipe,hot rolled steel H
(5) Roofing System of prefabricated house
1. Asphalt tile
2. Cement tile
3. Clay tile
4. Color steel tile
5. Glass fiber tile
(6) Benefits of prefabricated house
Energy saving - heat transfer coefficient k=0.24w/sq.m.k
Avoid thermal bridge in walls, floor and roof
Water saving - more than 90% saving
Low waste - no pollution
Sound insulation: walls-51db, ceiling-78db
Use almost entirely recyclable materials
Low dust pollution - in city construction
(7) Application of prefabricated house
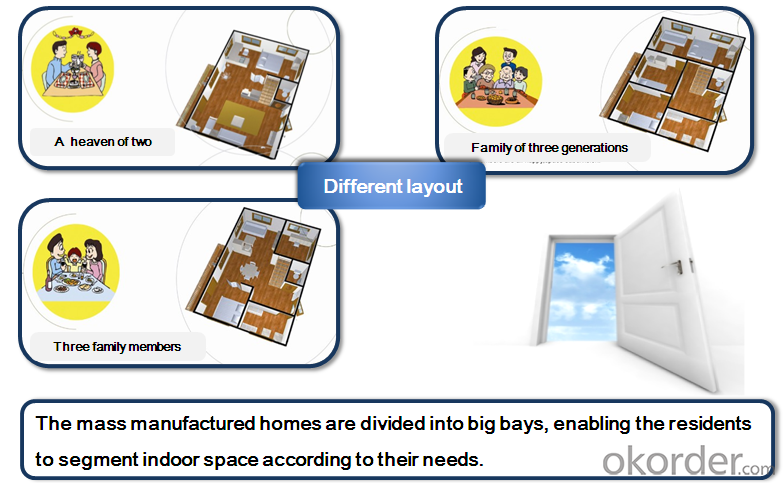
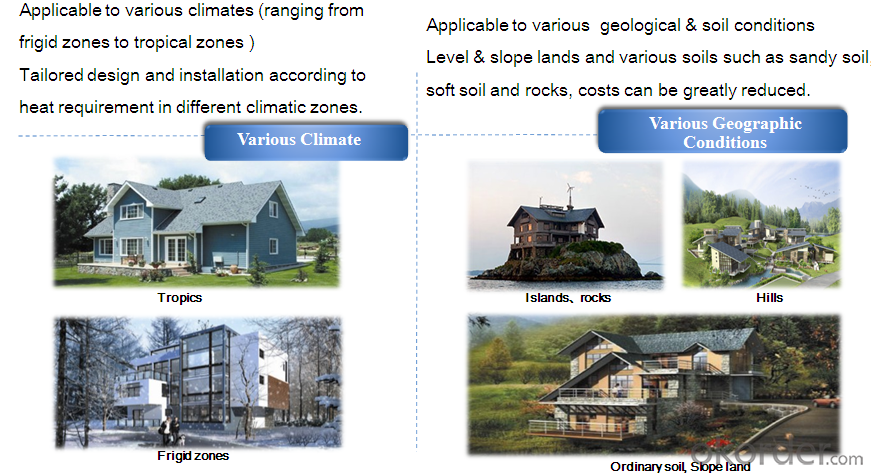
(7) FAQ of prefabricated house
1. Q: How much is this house?
A: Please provide with your house drawing and project location, because different design, different location effect the house materials quantity and steel structure program.
2. Q: Do you do the turnkey project?
A: Sorry, we suggest customer to deal with the foundation and installation works by self, because local conditions and project details are well knowb by customers, not us. We can send the engineer to help.
3. Q: How long will your house stay for use?
A: Our light steel prefab house can be used for about 70 years.
4. Q: How long is the erection time of one house?
A: for example one set of 200sqm house, 8 workers will install it within 45 days.
5. Q: Can you do the electricity,plumbing and heater?
A:The local site works had better to be done by the customers.
- Q: 100 square meters villa size how to calculate?
- showing the villa style, and the process is not complicated, Laying roofing materials on a triangular roof truss
- Q: How to build self-built villa?
- Fourth, to more than two people can apply for land to meet the above conditions on the line.
- Q: What is the difference between a house and a villa?
- a row of two to four layers together, each several units share the external walls, a unified graphic design and independent portal
- Q: What kind of apartment is the villa?
- so known as single-family villas, that is, independent homes, there is an independent space, under the private garden territory, is a very private private house
- Q: What kind of house to be a villa?
- one is HOUSE, one is Villa. If literal translation, House should be" house "," residential "Villa is the real" villa
- Q: What is the floor area of the villa?
- Residential plot volume rate of less than 1.0, for non - ordinary residential.
- Q: Why is someone called him called "Do not wild?
- do not wild, refers to the mountains and rivers of large large manor-level villa, different from the city enclosed small villa in the district
- Q: What are the taxes to sell the villa?
- Of course, the villa is certainly a non-ordinary residential, if the landlord is the transaction price, you only pay the total 3% of the deed tax on the line,
- Q: What is the general civil villa beam specifications?
- if the above bearing Significant words, you can increase the width of the beam
- Q: What are the characteristics and requirements of villa property management?
- the need to pay attention to the quality of services and requirements, and must be much higher than the general residential property
Send your message to us
Steel Prefabricated House Light Steel Villa Two Floors Aspahalt Tile Roof
- Loading Port:
- Guangzhou
- Payment Terms:
- TT OR LC
- Min Order Qty:
- 50 m²
- Supply Capability:
- 10000 m²/month
OKorder Service Pledge
OKorder Financial Service
Similar products
Hot products
Hot Searches
Related keywords
