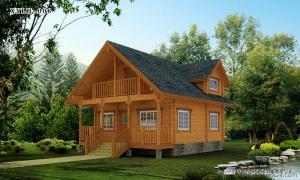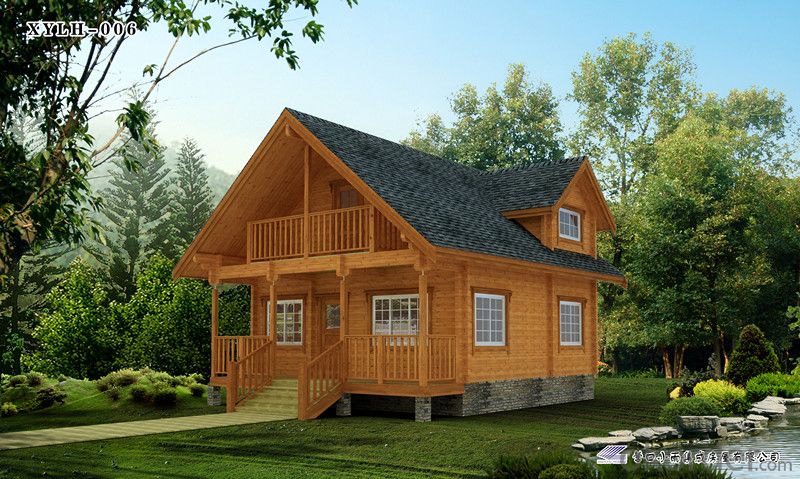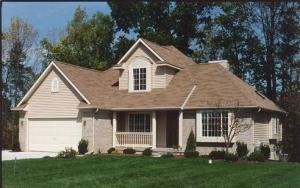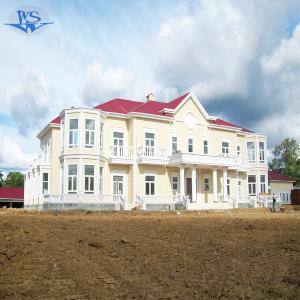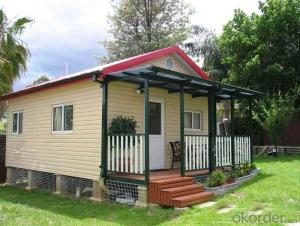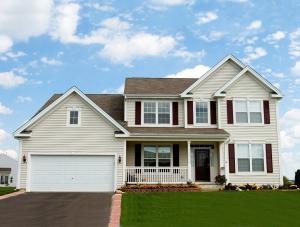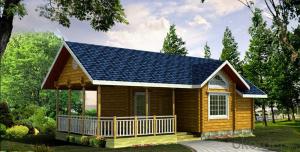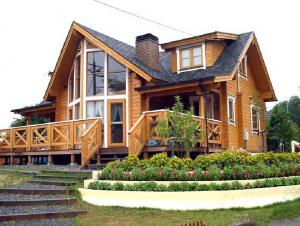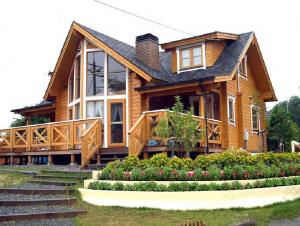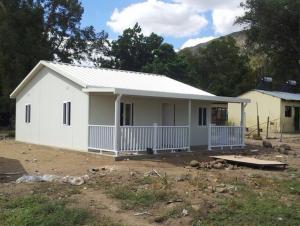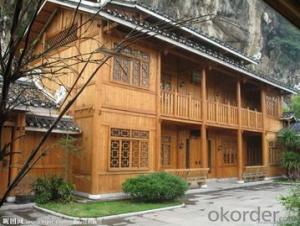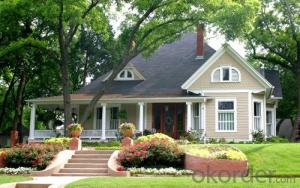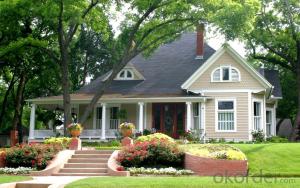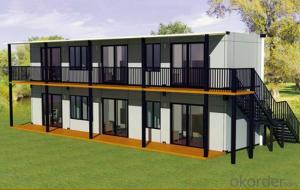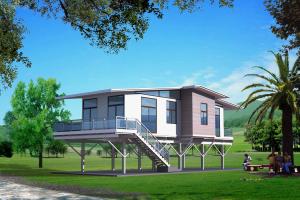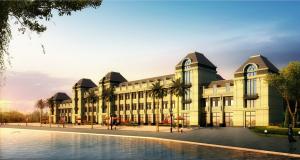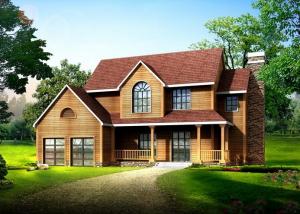Prefabricated House with Mountenegro Project-002
- Loading Port:
- Dalian
- Payment Terms:
- TT OR LC
- Min Order Qty:
- 1 m²
- Supply Capability:
- 10000 m²/month
OKorder Service Pledge
OKorder Financial Service
You Might Also Like
Prefabricated House with Mountenegro Project-002
Prefabricated house, Prefab house, modular house, wooden house, SIP house, mobile house, villa
Prefabricated House Modelled on W2688:
Total living area 1953 sq. Ft. / 175.77 sq. M.
Basement 0 sq. Ft. / 0 sq. M.
1st level 1301 sq. Ft. / 117.09 sq. M.
2ND level 652 sq. Ft. / 58.68 sq. M.
Living bonus space 372 sq. Ft. / 33.48 sq. M.
Bonus storage -
Garage type Two-car garage (646 sq. Ft. / 58.14 sq. M. )
Width 58' 0" ft / 17.4 m
Depth 55' 0" ft / 16.5 m
Ridge height from top of foundation 26' 5" ft / 7.93 m
Foundation type 1/2 Basement - 1/2 Crawl
Prefabricated House Plan Description
1st floor: 9' ceiling. Entry, kitchen and breakfast area, two-story atrium, dining room, living room, master suite with walk-in closet and private bathroom, half-bath, laundry room and double garage.
2ND level: One bedroom, home office that can be converted into a bedroom, play room, a bathroom and a bonus room above the garage.
Prefabricated House Distinctive Elements
9' ceiling on the first level. Master suite on the first level. Original two-story atrium with a spiral staircase. Play room provided on the second level. Lovely rear balconies and a terrace on the first level covered by one of the balconies. Nice bonus room above the garage.
Prefabricated House Advantages:
Earthquake-resistant, energy efficient, greener and cost-saving.
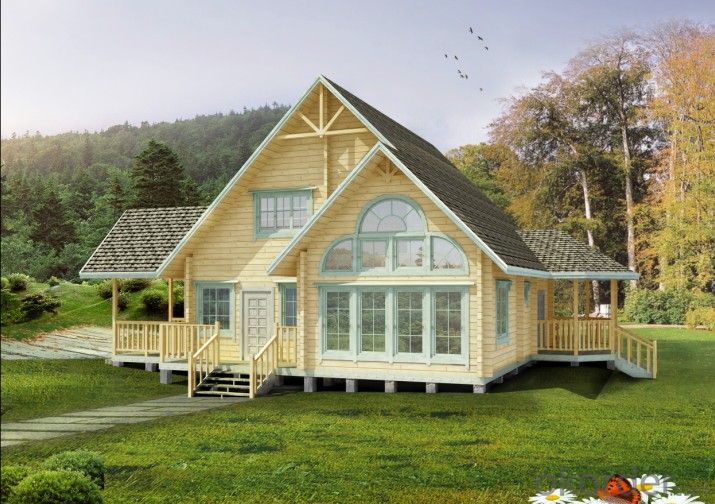
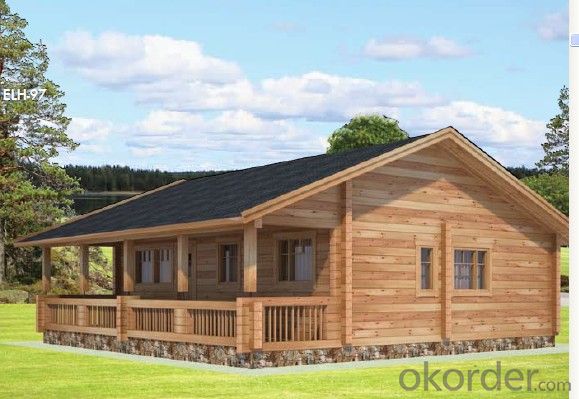
- Q: Villa room function how to divide the most appropriate?
- Garage, entrance, TV room, restaurant, living room, kitchen, kitchen, breakfast room, bathroom, bedroom, master bedroom, study,
- Q: 100 square meters villa size how to calculate?
- showing the villa style, and the process is not complicated, Laying roofing materials on a triangular roof truss
- Q: What is the difference between a house and a villa?
- townhouse, heaven and earth, have their own yard and garage. Consists of three or more units of residential
- Q: What is the height of the general villa?
- you can certainly from the second floor to the above layers, the majority of the building for the 3.0m
- Q: Single-family villas, townhouses, Shuangpin villas, stacked fight the definition of the villas are what?
- independent villa: that is unique, private strong single villa, this type is the villa's oldest one, but also the ultimate form of villa architecture.
- Q: What does the villa mean?
- the modern word meaning for the independent manor-style residence.
- Q: Villa (self-built buildings) feng shui to pay attention to what?
- 1. Villa houses can not be built on the ridge, or the valley of the entrance, or not only can not get the geographical Fukuzawa
- Q: What is the villa district management model
- so that owners, developers and government departments from the villa's organizational structure will be able to clearly see the project on each department
- Q: What is the price of the villa decoration?
- Villa decoration design costs are generally in accordance with the 60-100 yuan / square meter standard charge
- Q: What is the height of the villa house?
- Size: Due to the reasons for the apartment and the height of the floor, so this type of door, the height should be more than the usual standard (2100 mm)
Send your message to us
Prefabricated House with Mountenegro Project-002
- Loading Port:
- Dalian
- Payment Terms:
- TT OR LC
- Min Order Qty:
- 1 m²
- Supply Capability:
- 10000 m²/month
OKorder Service Pledge
OKorder Financial Service
Similar products
Hot products
Hot Searches
