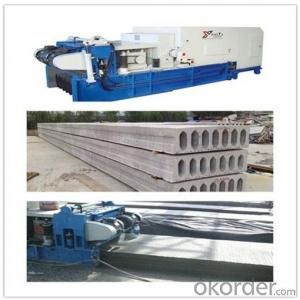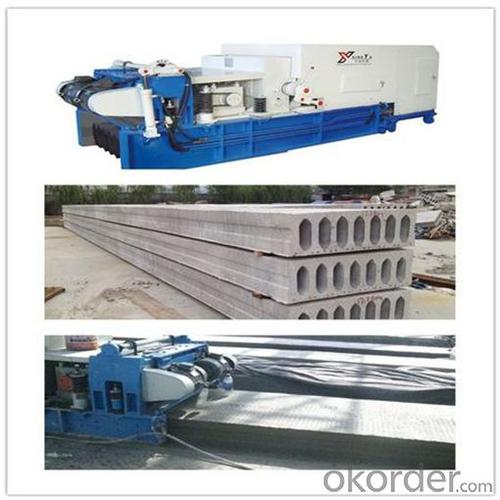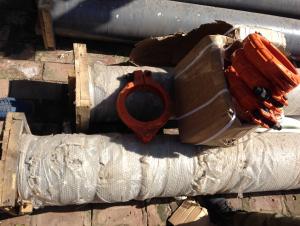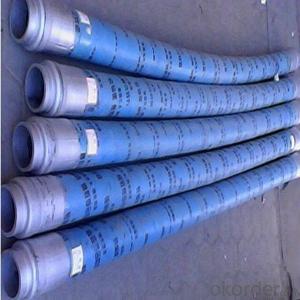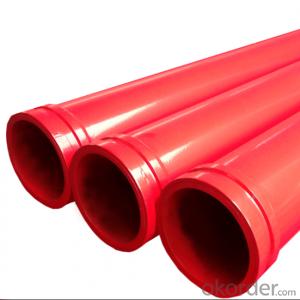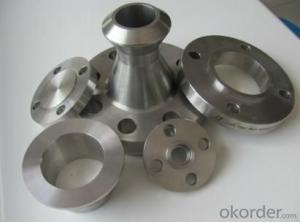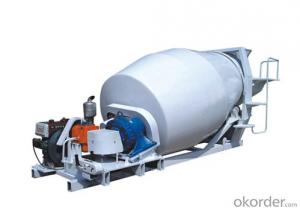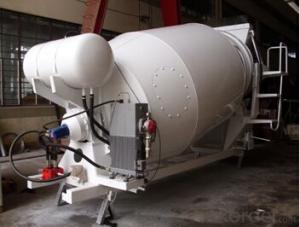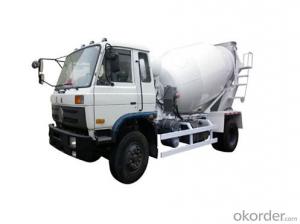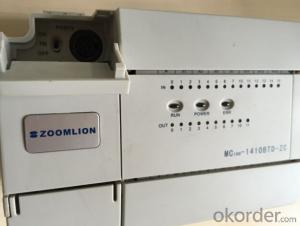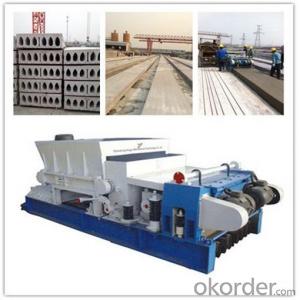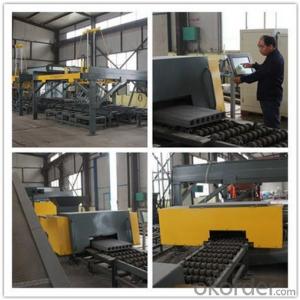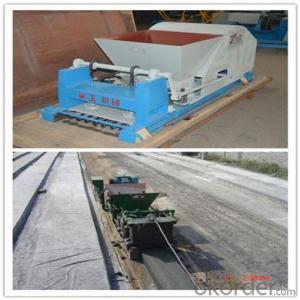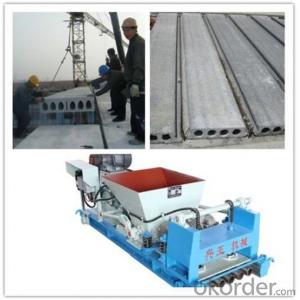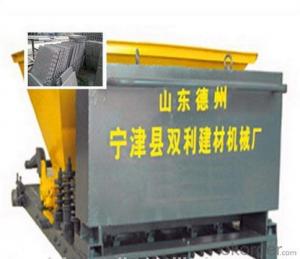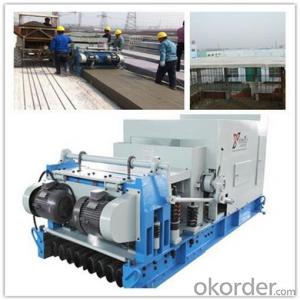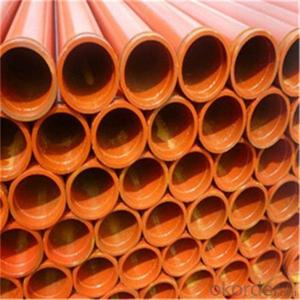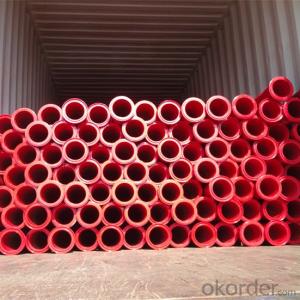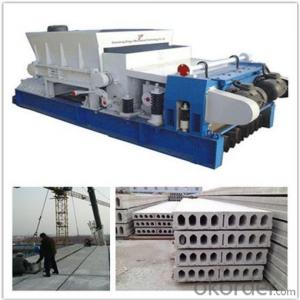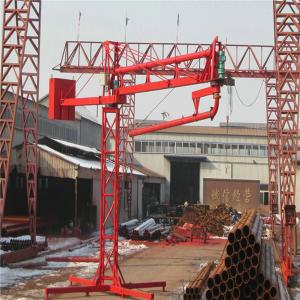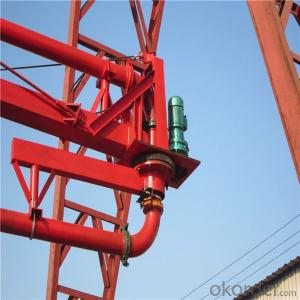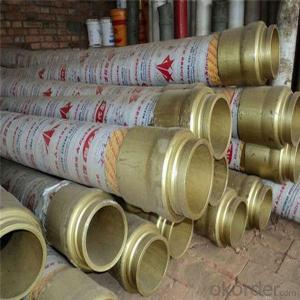Prefab Concrete Roof Panel House Machine
- Loading Port:
- Qingdao
- Payment Terms:
- TT OR LC
- Min Order Qty:
- 1 unit
- Supply Capability:
- 5 unit/month
OKorder Service Pledge
OKorder Financial Service
You Might Also Like
Prefab Concrete Roof Panel House Machine
1. Structure of Prefab Concrete Roof Panel House Machine:
Prefab Concrete Roof Panels House Machine works on the long-line table, using the high-strength low-relaxation steel strand as the guide, using the pushing work method to forming the concrete hollow-core slab. The slab have the advantages of smooth surface, high-density structure, capable of making construction slabs of 4.2m to 18m. The GLY series concrete hollow-core slab mainly used on the larger bay workshop, school, hospital, shopping mall, office building, bulk storage plant etc.
2. Main Features of Prefab Concrete Roof Panel House Machine:
• One machine can make one slab lower cost, high Wear-resistant, long service life.
• In case of quality problem the company provide free replacement.
• Provide technical support for free.
• Provide consumers with regular visits
• Simple structure, easy operate, less wear parts
3. Prefab Concrete Roof Panel House Machine Images:
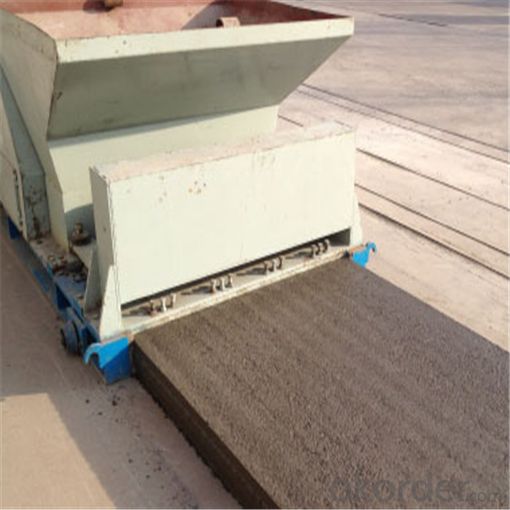
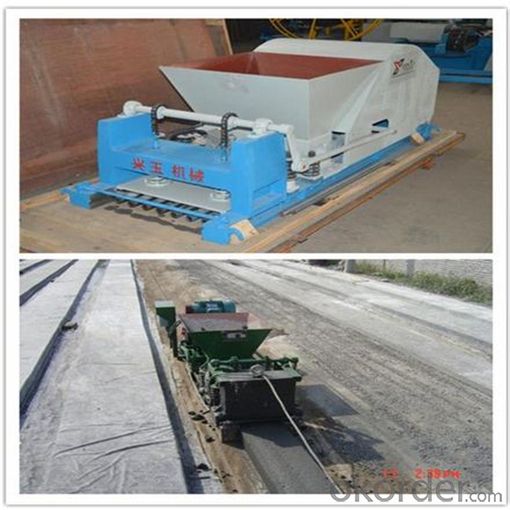
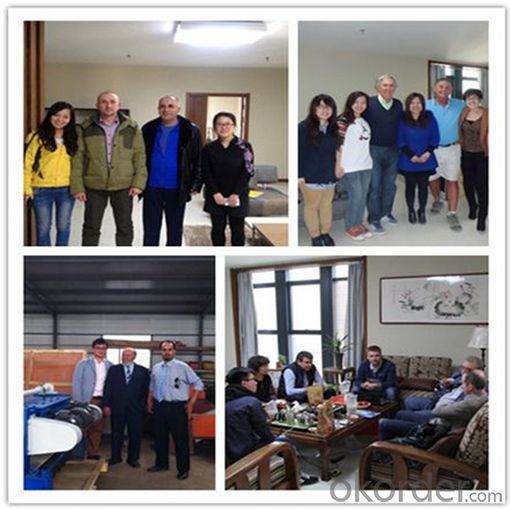
4. Prefab Concrete Roof Panel House Machine Specification:
Type | Aperture & diameter | Number and diameter of wires | Max span | Total power | Productivity (m/min) | Max. Load (KN/m2) | Overall dimension (mm) | Weight (kg) |
GLY180-1200 | 11/ peach | 12/9.5or12.7 | 9 | 18.5 | 1.1-1.3 | 16.16 | 2900X1500x1200 | 3300 |
GLY200-1200 | 8 /peach | 10/9.5or12.7 | 10 | 22 | 1.1-1.3 | 13.22 | 3700X1550X1550 | 5300 |
GLY250-1200 | 8/ peach | 10/12.7 | 12.6 | 33 | 1.1-1.3 | 11.1 | 3700X1550X1500 | 6200 |
GLY300-1200 | 6 /peach | 8/12.7 | 15 | 40 | 1.1-1.3 | 10.83 | 3700X1550X1500 | 6900 |
GLY380-1200 | 8 /rhomb | 8/12.7 | 18 | 39.2 | 0.8-1.0 | 12.27 | 4600X1850X1600 | 7500 |
Production Process
Rebar tensioning

Raw materials preparing
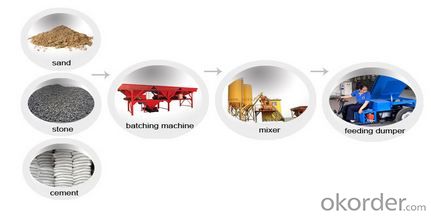
Molding
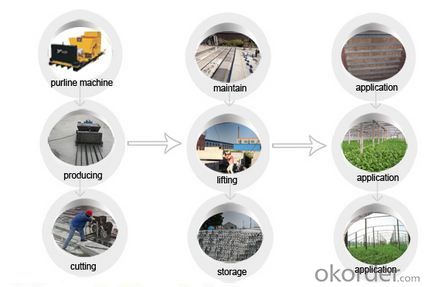
5. Packing & Delivery
• Wire cables are used for fastening the machine on the trailer or inside the container.
• Machine covered with plastic film.
• Machines can be packed in tarpaulin or wooden case according to customer’s needs.
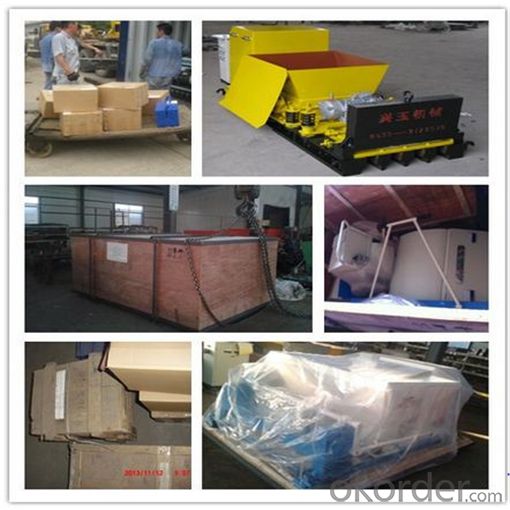
6. FAQ:
We have organized several common questions for our clients, may help you sincerely:
• What information we need to confirm with you before send a formal offer?
What kind of slab you want to make, wall panel, roof panel, lintel or something else?
Do you have exact slab size (slab thickness and width)? If not, please tell us the slab span, we will give you suggestion.
• Have you use this kind of machine before?
Our machine is totally different from European machine. Please don’t follow their instructions.
• How long can we receive the product after purchase?
In the purchase of product, within 20 working days we will arrange the factory delivery as soon as possible. The specific time of receiving is related to the state and position of customers. Commonly 35 working days can be served.
7. Our Service:
• We supply the technical supporting all the time.
• We supply one year warranty for whole machine.
• We supply free quick wear parts.
• We supply low charge continue maintenance when warranty is expired.
• We supply free training to end-users
Send your message to us
Prefab Concrete Roof Panel House Machine
- Loading Port:
- Qingdao
- Payment Terms:
- TT OR LC
- Min Order Qty:
- 1 unit
- Supply Capability:
- 5 unit/month
OKorder Service Pledge
OKorder Financial Service
Similar products
Hot products
Hot Searches
Related keywords
