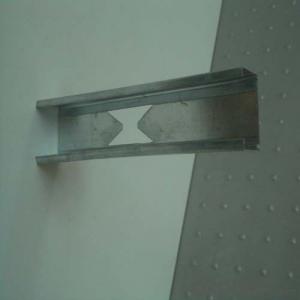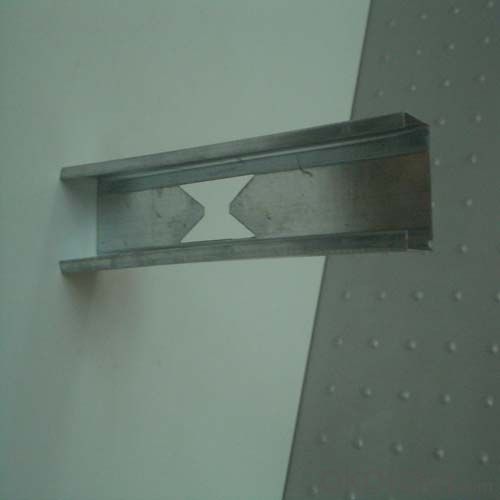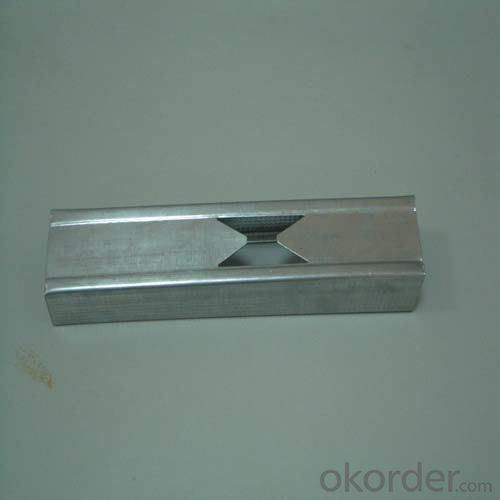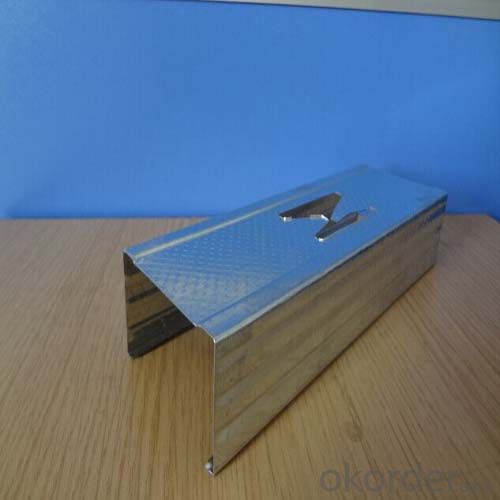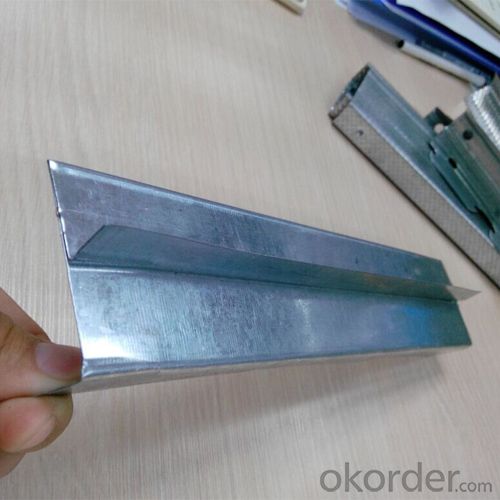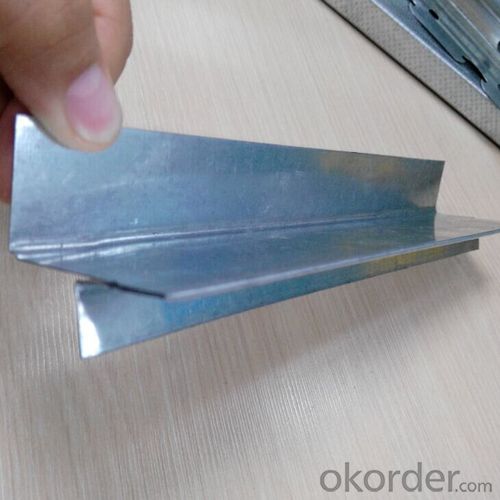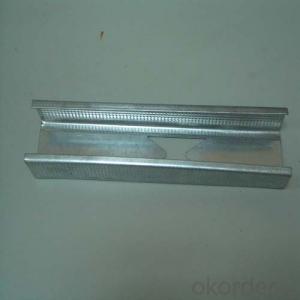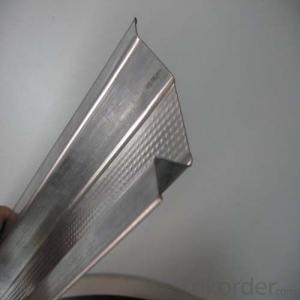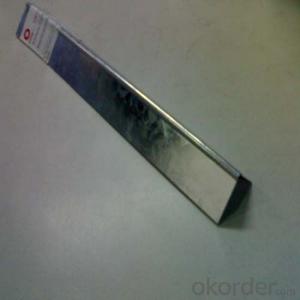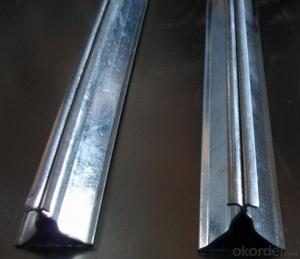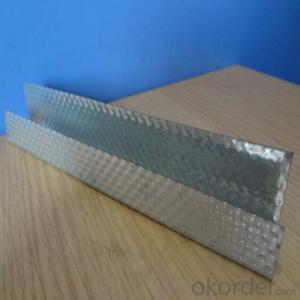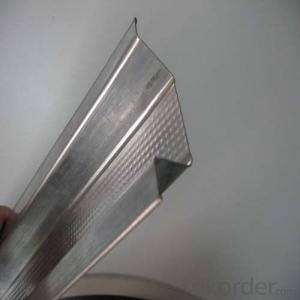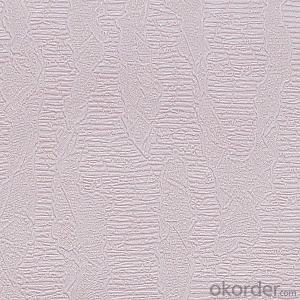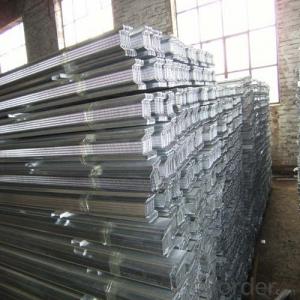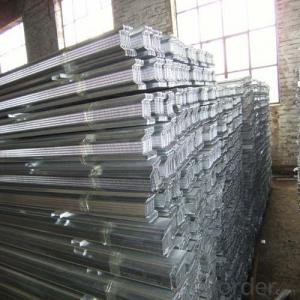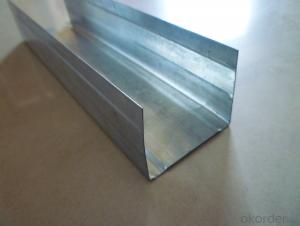Partition System Drywall Manufacture In China
- Loading Port:
- Tianjin
- Payment Terms:
- TT OR LC
- Min Order Qty:
- 10000 pc
- Supply Capability:
- 300000 pc/month
OKorder Service Pledge
OKorder Financial Service
You Might Also Like
Drywall Metal Profile
Drywall ceiling Channel is galvanized metal structure used in non-bearing partition systerm .
Drywall steel frame system is a popular way to be used to divide the space,especially using in commercial buildings.
HUILON Drywall Steel Frame System is made of galvanized steel sheet with good rust-Proof function.A variety of frames are ready for customers' demands and designers' choice for different purposes and places. One of our merits is the special hole for channel on C-stud in per 6Ocm which is easy for workers to install the electric lines and water tubes.CH and IH type of studs are the special type we developed to solve the hard work situation in elevator ventilator and offer a better protection of workers' safety.
Our dry wall steel frames are covered with HUILON magnesium fireproof boards and fulfilled with material which is heat insulation and noise-proof mineral wool between two layers of boards. It will create a better living environment than the traditional building materials.
Suspension ceiling structure,Galvanized metal structure which is the vertical metal framework used in non-bearing partition system.
Standard size:
Item | Description | Width (mm) | Hight 1 (mm) | Hight 2 (mm) | Thickness (mm) | Length |
1 | WALL STUDS | 40,50,63, 70,75,91, 100,120,150, 200 ,250 , from 40mm to 250mm . | 30 | 30 |
0.40~ 2.0mm
| up to 11.85 M |
32 | 32 | |||||
35 | 35 | |||||
36 | 34 | |||||
37 | 37 | |||||
45 | 45 | |||||
45 | 47 | |||||
50 | 50 | |||||
2 | TRACKS | 41,52,65, 72,77,92, 102,122,152, 202 ,252 from 41mm to 252mm . | 30 | 30 |
0.40~ 2.0mm
| up to 11.85 M |
32 | 32 | |||||
35 | 35 | |||||
36 | 34 | |||||
37 | 37 | |||||
45 | 45 | |||||
45 | 47 | |||||
50 | 50 |
Product Overviews
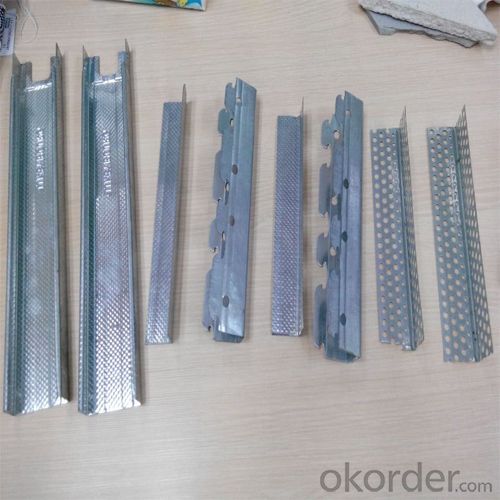
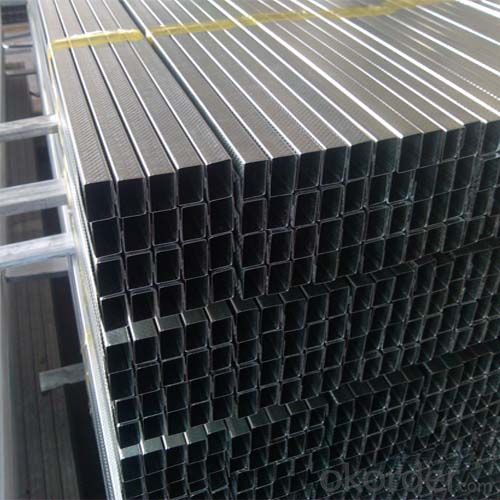
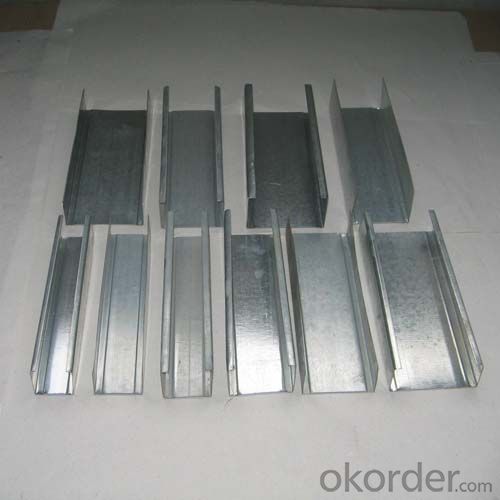
Trade Shows
Main Markets: | 15.60% Southeast Asia |
13.2% Eastern Europe | |
12.3% Eastern Asia | |
12.00% North America | |
11.80% Mid East | |
10.8% Africa | |
9.50% South America | |
7.60% Oceania | |
6.70% Western Europe | |
Total Annual Sales Volume: | US$10 Million - US$50 Million |
Export Percentage | 51% - 60% |
Advantages and features:
1. Galvanized Steel Profiles raw material is high quality hot dipped zinc galvanized steel strip, absolute damp proof , heat insulation and high durability , high rust resistance.
2. Hot dipped zinc galvanized steel strip zinc coating is 60-180g/m2.
3.Warm sales in Middle East , Africa , Australia, Malaysia ,and America , which have enjoyed an excellent reputation with high quality and services.
4. The specification can follow up customer requirements.
5. Advanced equipment can make sure exactly size, high quality products.
6.High quality cold rolled continuous hot galvanized plate as raw materials which makes sure it is anti-corrupt and anti-rusty
7.drywall steel profile adopts excellent manufacture equipment,advanced production process, scientific and detecting method.
8. Steel profile has beautiful surface, medium hardness! Good quality *competitive price large quantity *honesty *good after-service
Certificates ISO 9001:2000 Quality management system
FAQ
1.Sample: small sample can be offered by free
2.OEM: OEM is accepted
3.MOQ: small order is ok
4.Test: any third party is accepted to test
5.Factory: Can visit factory any time
6.Delivery Time: small order is within 7days or according to your order
- Q: I was not a tool in the category, or else I got myself!
- Look at the size of the area. Small words are generally not the unit price of the normal words is to use a gypsum board with a gypsum board is 65 - 75 range.
- Q: Light steel keel wall how to install glass door
- And the normal installation of the same glass doors, but to consider the load-bearing, door frame to be reinforced, upstairs that useful wood panels are also available. However, we usually use the side tube to do support.
- Q: Who used the light steel keel gypsum board to do the wall?
- The sound insulation effect than the brick or a little worse but have their own advantages and disadvantages of the small space that is also cheaper than the brick wall is suitable for wardrobe compartment
- Q: Light steel keel wall waterproof
- The grass on the surface of the gray skin with a knife to remove, with a broom to dust, sand and other debris clean, especially the root, floor drain and drain and other parts to be carefully cleaned. If there is oil, apply wire brush and sandpaper brush off. The base surface must be flat, the depression should be filled with cement putty.
- Q: Light steel keel wall can be installed sliding door
- How can not press ah. It is estimated that you are afraid of wood that you fooled you And your door is too big to shrink it. The normal door is 800. Get so much useless. Now the light steel keel wall is too much. How can we press the door.
- Q: How to remove the gypsum board cut off
- To deal with the local property, to understand the removal of the area to be noted, such as the demolition of the mall will be sealed room, so that the impact of dust and garbage next door store business. And the parties to deal with more, will facilitate the back of the work.
- Q: Use light steel keel to do the shelf, install the glass partition wall, this process is feasible? How about construction?
- Yes, according to the provisions of the standard fixed light steel keel, glass fixed hole, to ensure that the glass transparent and clean, surrounded by transparent glass glue. In the space can be added to the items and so on
- Q: Will the light steel keel, brick block, light partition wall do inside the wall what are the advantages. Including the price, as much as possible, thank you!
- Light steel keel life in humid environment Short brick block from the weight of large but because the single volume of small transport more convenient light partition board can be used for humid environment but a single volume upstairs is not convenient to install as light steel keel convenience The cost gap is not big
- Q: How to construct double - sided double gypsum board partition wall
- Installation of vertical keel, light steel vertical keel. Keel must be vertical, vertical keel inserted at both ends along the top keel and along the keel, adjust the vertical and positioning accuracy, with a core pulling rivets fixed.
- Q: In a layer of 6 meters high in the big room, do 2.8 meters high light steel keel partition. Big room to do mineral wool board ceiling, how to connect the two?
- Can be directly connected, but not solid. How are they all know what they are.
Send your message to us
Partition System Drywall Manufacture In China
- Loading Port:
- Tianjin
- Payment Terms:
- TT OR LC
- Min Order Qty:
- 10000 pc
- Supply Capability:
- 300000 pc/month
OKorder Service Pledge
OKorder Financial Service
Similar products
Hot products
Hot Searches
Related keywords
