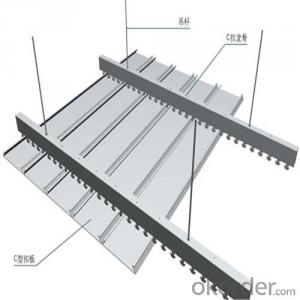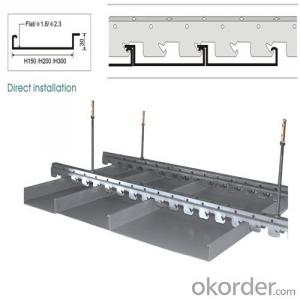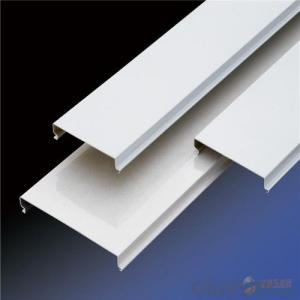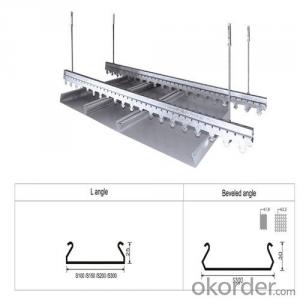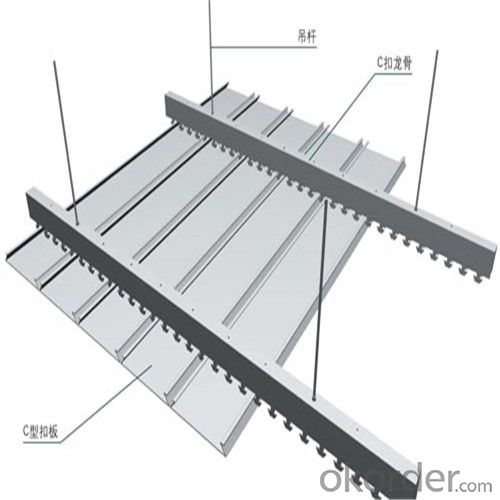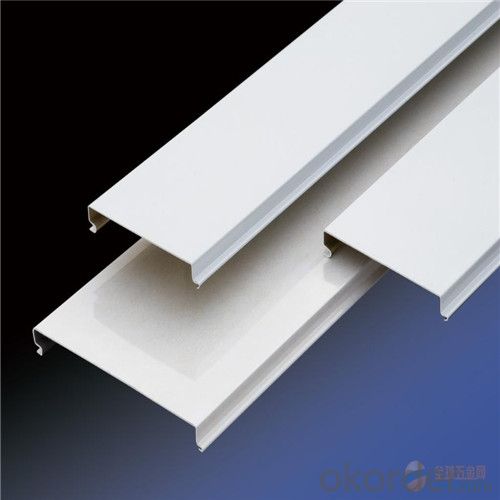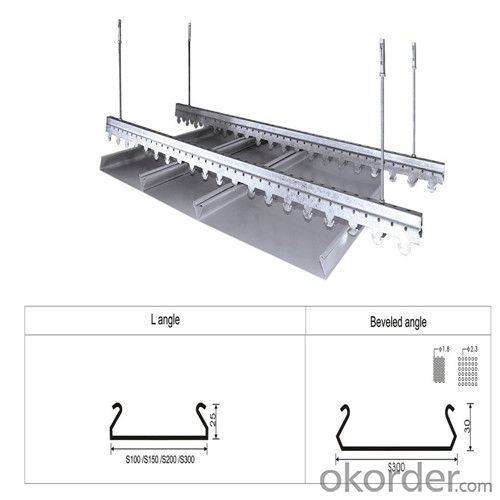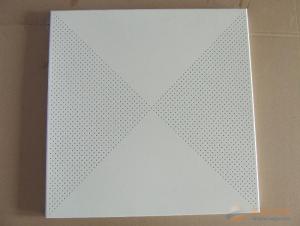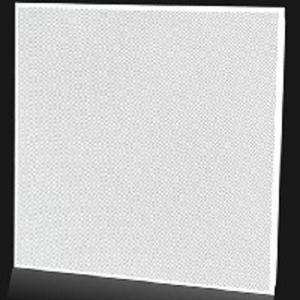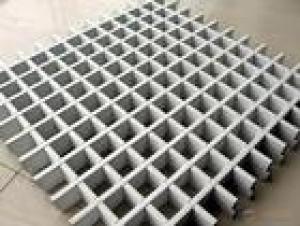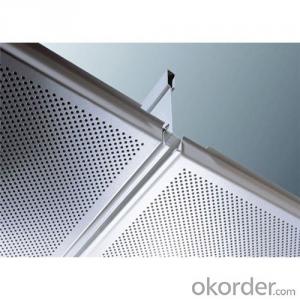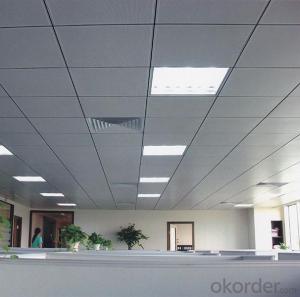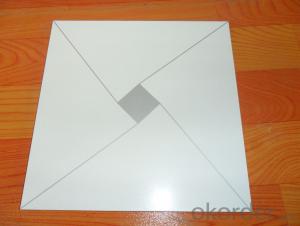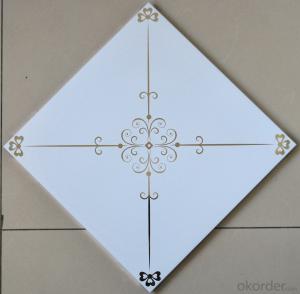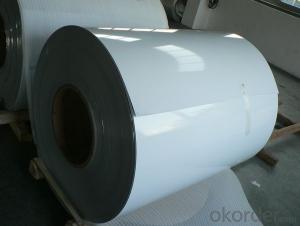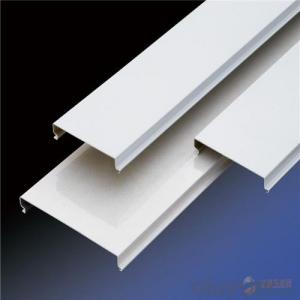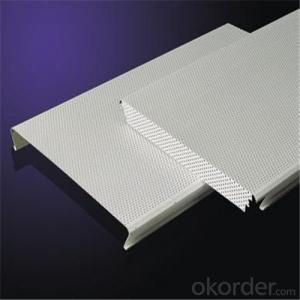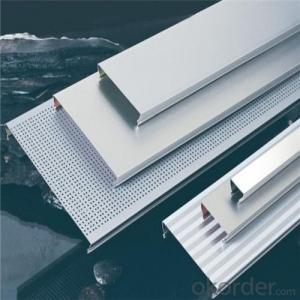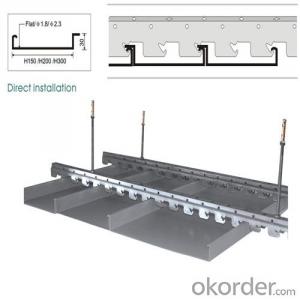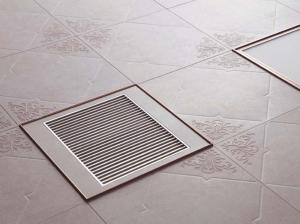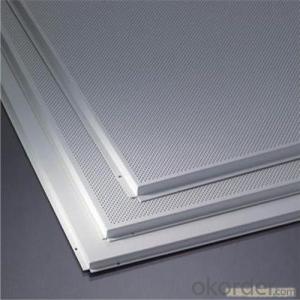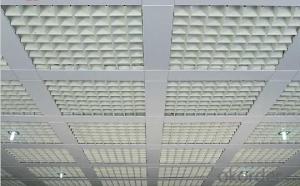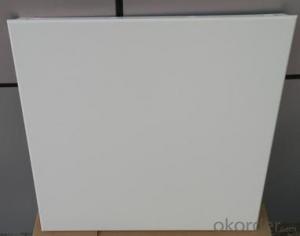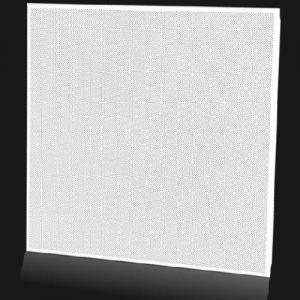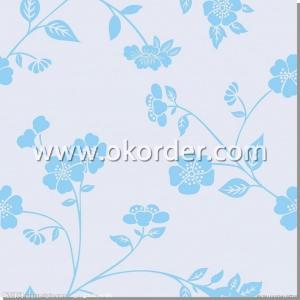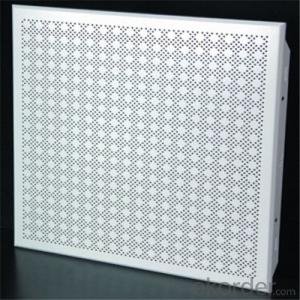H-shaped Strip Aluminum Ceiling
- Loading Port:
- China Main Port
- Payment Terms:
- TT OR LC
- Min Order Qty:
- -
- Supply Capability:
- -
OKorder Service Pledge
OKorder Financial Service
You Might Also Like
Specifications:
Designed and engineered to perform in multiple commercial environments under multiple stresses,Metal Ceiling systems allow cutting-edge technologies to be applied to the most modern or traditional designs. Every component is designed and fabricated to exacting specifications and the highest manufacturing standards.
Ceiling Type | Size(mm) | Height(mm) | Thickness(mm) | Edge Type |
Clip In Ceiling | 300*300 | 18/20 | 0.45~0.56 | Beveled Edge/Square Edge |
600*600 | 20/24/28 | 0.45~0.7 | Beveled Edge/Square Edge | |
800*800 | 20/24/28 | 1.0 | Beveled Edge/Square Edge | |
300*1200 | 20/24/28 | 0.75~0.9 | Beveled Edge/Square Edge | |
600*1200 | 20/24/28 | 0.75~1.1 | Beveled Edge/Square Edge | |
Lay In Ceiling | 275*275 (295*295) | 8 | 0.60~0.70 | Square Edge |
575*575 (595*595) | 8/12/18 | 0.60~0.70 | Beveled Edge/Square Edge | |
585*585 (595*595) | 10 | 0.60~0.70 | Square Edge | |
585*585(605*605) | 10 | 0.60~0.70 | Square Edge | |
595*1195*575*1175 | 8 | 0.60~0.70 | Square Edge | |
603*1210*585*1195 | 8 | 0.60~0.70 | Square Edge | |
Ceiling Type | Open size(mm) | Width & Height(mm) | Thickness(mm) | Length(mm) |
Open Cell Ceiling | 50*50 | Width:10/15 Height:35/40/45/50/60/80 | 0.35~0.6 | 2000 |
75*75 | Width:10/15 Height:35/40/45/50/60/80 | 0.35~0.6 | 1950 | |
100*100 | Width:10/15 Height:35/40/45/50/60/80 | 0.35~0.6 | 2000 | |
125*125 | Width:10/15 Height:35/40/45/50/60/80 | 0.35~0.6 | 2000 | |
150*150 | Width:10/15 Height:35/40/45/50/60/80 | 0.35~0.6 | 1950 | |
200*200 | Width:10/15 Height:35/40/45/50/60/80 | 0.35~0.6 | 2000 | |
Ceiling Type | Width(mm) | Length(mm) | Thickness(mm) | Edge Type |
C-strip | C100/C150/C200/C300 | 1000~6000 | 0.45~0.85 | Beveled Edge/Square Edge |
S-strip | C300 | 1000~6000 | 0.45~0.85 | Beveled Edge/Square Edge |
H-strip | C150/C200/C300 | 1000~6000 | 0.45~0.85 | Beveled Edge/Square Edge |
G-strip | C100 | 1000~6000 | 0.45~0.85 | Square Edge |
Installation and Accessories
Clip-in Concealed Metal Panel Ceiling
*Clip-In Panels are constructed of recycled aluminum
*Springs and clips are constructed of high performance steel
*Clip-In Panels integrate into and conceal 15/16” face HD/ID suspension grid
*Clip-In Panels for use in interior application
*Square edge design
*Standard sizes of 24” x 24”, 24” x 48” or custom size
*Clip-In Panels available in solid or perforated designs
*Clip-in placement allows for downward accessibility without special tools
*Easily incorporates air, fire, audio and other services
*Panels contain no organic compounds that support mold or microbial growth
*Factory applied, no-VOC powder coated paints and laminated finishes
The Lay in (I) system is easy to match grid system. The panels are right angle by 8mm chamfer. It's 100% upward accessible and installed on either silhouette grids or other 9/16" (15mm) exposed tee grids, forming unique overall effect. The silhouette grids also can offset manufacturing tolerance and installation tolerance. Also, it can be combined with mineral fiber panels to present a various installation effect.
- Q: Integrated ceiling aluminum slab plate production process?
- Integrated ceiling aluminum plate production process: Kouban production is a very rigorous process, every link is very strict, so that it can produce qualified aluminum slab products. The first step is the aluminum plate surface treatment, such as film, roller coating, spraying, wood transfer and so on. The second part, aluminum plate scissors. It means that the aluminum roll cut into the required size. Such as 300 * 300 specifications. The third part, press molding. Using different aluminum buckle plate abrasive extrusion. There are two parts: strip and square. Fourth, the packaging. Carton and plastic foam packaging out of the library.
- Q: Thickness: 0.5,0.6,0.7.
- On the same aluminum aluminum plate from the thickness of 0.8 is better than 0.6, but the general project with aluminum slab plate is 0.8 mm, or even thicker, why? Because some of the works with a very long buckle, in order to prevent deformation, so use thicker, hardness of some, on the contrary, home improvement with aluminum slab plate, rarely more than 4 meters, and aluminum buckle on the ceiling no heavy Things, so, home improvement aluminum plate, it can be said that 0.6 mm is enough to use.
- Q: What are the precautions and corresponding regulations in the construction of aluminum slabs?
- Aluminum slab plate ceiling construction Note: From the beginning to the end of the ceiling construction, we should pay attention to protect the roof of the various pipelines are not damaged. During the construction process, all kinds of keel and boom are forbidden to be fixed on the ventilation ducts and other equipment parts, only on the roof board. In the handling, storage, use of materials in the process, to prevent material deformation, moisture and rust. Attention to protect the windows and doors installed is not damaged. Light steel skeleton can not be stampede; other types of hanging parts shall not be hanging on the light steel skeleton. Before covering the cover plate, make sure that the pipe in the ceiling has been inspected and that the mask plate is installed after acceptance.
- Q: How much is the price of an inch? Pack material
- According to the brand and thickness, specifications, etc. to determine, generally the cheapest also more than 60 yuan, the thickness of only 0.4mm less than.
- Q: Recently home house in the decoration, to see a lot of integrated ceiling model. Now very depressed is the integrated ceiling and aluminum buckle plate integrated ceiling in the end what is the difference? Is it the same thing? Very depressed ~
- The difference is that the integrated ceiling is connected with electrical appliances, aluminum plate is a board
- Q: Can the aluminum plate be cut and installed?
- Kouban can be cut to install, the buckle is stuck in the metal card above the no problem, the direction of the cut is best horizontal, vertical a little problem.
- Q: Aluminum slab plate ceiling attention to the quality of the acceptance of what?
- All kinds of panels should not have bubbles, from the skin, cracks, missing angle, dirt and pattern defects and other defects, the surface should be smooth, the edge should be neat, color should be consistent.
- Q: What kind of ceiling is used for office buildings?
- Office building roof ceiling load standard value: Master roof 2.0KN / m ^ 3; not on the roof 0.5KN / m ^ 3; floor ceiling standard value of 2.5KN / m ^ 3. According to the national standard "building structure load specification GB 50009-2017" in Chapter 4 of the industrial and civil construction load values ??are made in detail. Ceiling (English name: sprung roof) refers to the housing living environment of the top decoration. Simply put, refers to the decoration of the ceiling, is an important part of interior decoration. Ceiling with insulation, insulation, sound insulation, sound absorption of the role, but also electrical, ventilation and air conditioning, communications and fire, alarm pipeline equipment and other projects hidden layer. Home decoration ceiling is a common part of home improvement. The ceiling is different according to the material of the decorative plate, and the classification is not the same. Ceiling decoration materials is the main basis for distinguishing the name of the ceiling, mainly: light steel keel gypsum board ceiling, gypsum board ceiling, mineral wool board ceiling, plywood ceiling, profiled long strip of aluminum slab ceiling, Glass ceiling, aluminum honeycomb perforation sound-absorbing panels such as ceiling. In the whole room decoration occupies a very important position on the top of the room for the appropriate decoration, not only to beautify the indoor environment, but also create a colorful interior space art image. In the choice of ceiling decoration materials and design programs, to follow the two materials, solid, safe, and beautiful, practical principles.
- Q: How to replace the embedded led lights from the aluminum buckle ceiling
- Aluminum slabs are the easiest to install in all lights! The aluminum gusset plate is stuck on the keel, with a small screwdriver (or small blade) from the aluminum buckle seam edge tilt a corner! Slowly pull down the lampshade by hand, with the same method in the next pull down a piece of buckle, see the lamp body is stuck in the keel above, a hand to pull the keel outward, the other hand to the top of the lamp , Light on the Kai down, and know how to unload the unloading to understand how installed, and installed this kind of lamp a pliers a small screwdriver to get!
- Q: Aluminum buckle plate can be installed into a ceiling of Yuba it
- Can be installed. ◆ Yuba installation - stay line (wire): ???????1. The general light warm type bath requires 4 sets of lines (light warm two groups, ventilation group 1, lighting 1 group) by the five wires (top of the above is a zero line 4 control FireWire, the following switch is a FireWire, 4 control fire line) ???????2. Wind-warm Yuba (PTC ceramic heating plate heating) requires 5 sets of lines, (lighting 1 group, ventilation group 1, PTC heat sink 2 group, internal circulation blower negative ion group 1) ???????◆ Yuba installation - outlet ???????The ventilator requires a tuyere to suck out the indoor air. The diameter of the outlet is generally 10CM, generally in the ceiling before the open well. ???????◆ Yuba installation - installation of the reserved port ???????◆ general Yuba hole for the 300 * 300, there are Yuba openings for the 300 * 400 or so. There are some differences between the requirements and methods of the reserved mounting ports depending on the different gussets: ???????1.300 * 300 or 300 * 600 aluminum plate hanging ceiling: stay a 300 * 300 buckle plate position can not be installed. ???????2. Striped aluminum bar, it is best to install the buckle plate when the size of the opening of the Yuba, in the installation of the buckle when leaving a good installation hole in the hanging on the preparation of two than the ceiling of the main keel span more solid Of the wood, do install Yuba use. ???????3. Plastic gusset plate, basically the same as above ???????4. Waterproof gypsum board ceiling and sauna board ceiling, because to confirm the location of the keel, please also install the buckle when the Yuba installation hole size to determine the installation.
Send your message to us
H-shaped Strip Aluminum Ceiling
- Loading Port:
- China Main Port
- Payment Terms:
- TT OR LC
- Min Order Qty:
- -
- Supply Capability:
- -
OKorder Service Pledge
OKorder Financial Service
Similar products
Hot products
Hot Searches
Related keywords
