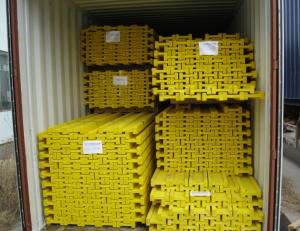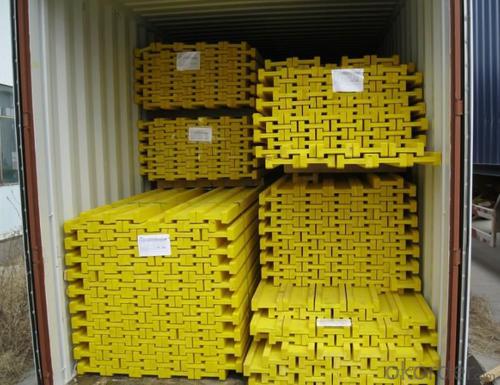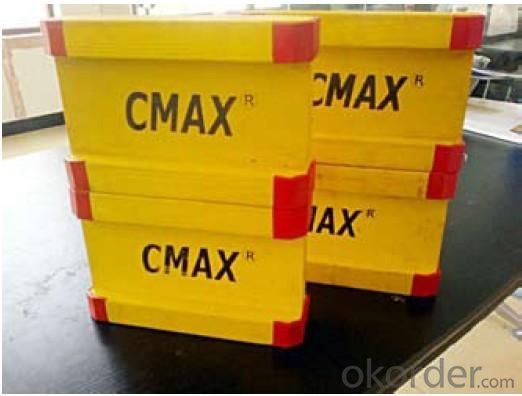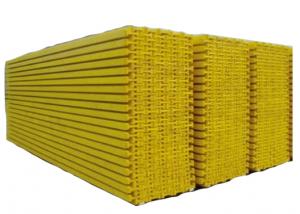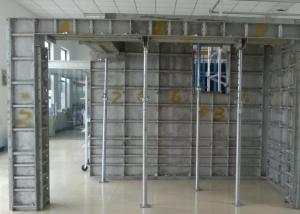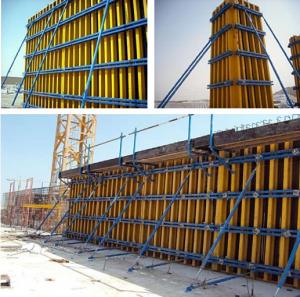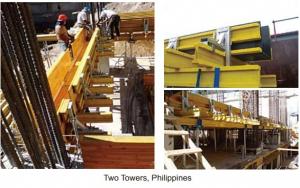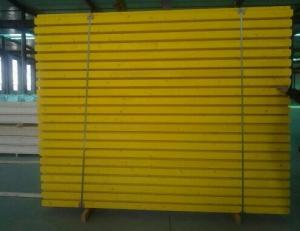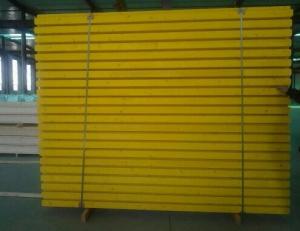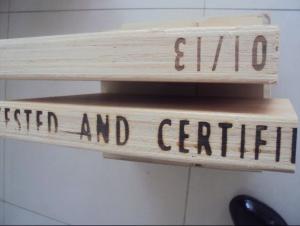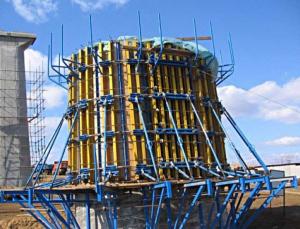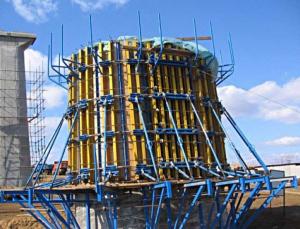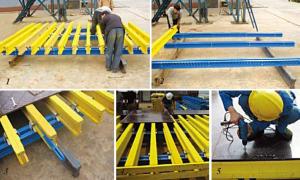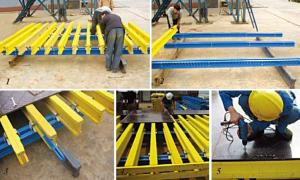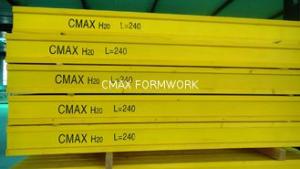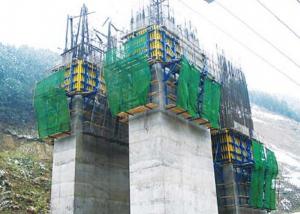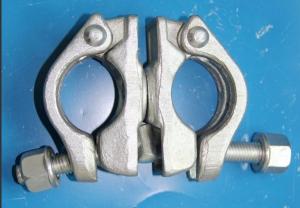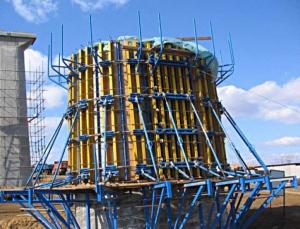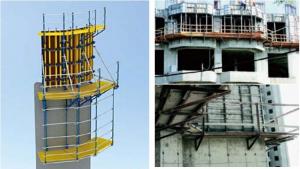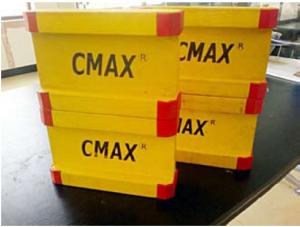Formwork System-H20 Timber Beam With Length 2100 mm
- Loading Port:
- XINGANG
- Payment Terms:
- TT
- Min Order Qty:
- 100 Meter/Meters m
- Supply Capability:
- 6000 Meter/Meters per Month m/month
OKorder Service Pledge
OKorder Financial Service
You Might Also Like
Quick Details of Formwork System-H20 Timber Beam With Length 2100 mm
Place of Origin: China (Mainland)
Brand Name: CMAX
Model Number: CMAX-H20 Beam
Height: 200mm
Flange: 80*40mm
Web: 27-30mm
Weight: 4.6-5.2kg
Size: 900 mm
Shear Force: q=11KN
Permissible Bending Moment: m=5.0KN*M
Feature: Hot-Sale Timber Beam H20
Usage: Formwork System
HS Code: 84806000
H20 Timber Beam:
1.H20 timber beam widely applied to concrete formwork construction,used together with prop,tripod,forkhead.
2.Flange is made of spruce or radiata pin,finger-jointed into the web.Web is 3-layer plywood.
3.Timber beam is waterproof using a water-repellent color glaze.
4.The length of h20 timber beam can be 2.45m,2.9m,3.3m,3.9m,4.9m and 5.9m.Max length is 6m.
5.The end of beam can be sealed to protect moisture,reduce damage,increase service life.
Packaging & Delivery of Formwork System-H20 Timber Beam With Length 2100 mm
Packaging Detail: Could be done as customers' request
Delivery Detail: About 15-25 days on receipt of your payment
Specifications of Formwork System-H20 Timber Beam With Length 900 mm
1.Timber Beam H20 For Formwork
2.Used in Formwork System
3.Water proof, acid proof and alkali proof
4.Length:2.45m-6m
CMAX Formwork System Timber Beam H20/Timber Beam H20 For Formwork
Introduction of Formwork System-H20 Timber Beam With Length 2100 mm
1. With low weight, high rigidity and water proof, timber beam H20 is one of the most important components in the formwork system all over the world. It can be repeated used for many times, which save much cost.
2. Timber beam can be widely used in slab formwork system, vertical formwork (wall, column, hydraulic climbing etc.), adjustable arced formwork etc.
3. Timber beam system is easy to operation and can be assembled in different size and shape of formwork within certain range. The max. pouring height can be over 10 meters. As the lower weight of the materials, the formwork is much lighter than steel formwork.
4. With high standard components, the formwork can be repeated used for many times.
5. The wing board is using dried pine with a percentage of moisture below 13%. The wing board is composed of many pcs of short pine by using special adhesive to avoid the internal shear force. The web board is using plywood.
6. The surface of the timber beam is water proof, acid proof and alkali proof.
|
Product Name |
H20 Timber Beam |
|
Height |
200mm |
|
Flange |
Wide*Thickness=80mm*40mm |
|
Spruce, Pine, a mixture of wood species permitted | |
|
Web |
Thickness:27-30mm |
|
3-plywood or plywood | |
|
Surface Protection |
The complete beam is waterproofed using a water-repellent color glaze |
|
Weight |
4.6-5.2kg |
|
Standard Lengths |
2.45m,2.65m,2.9m,3.3m,3.6m,3.9m,4.5m,4.9m,5.9m, (Max.length:6.00m) |
|
Shear Force |
q=11KN |
|
Permissible Bending Moment |
m=5.0KN*M |
|
Package |
Customized Package,or In Bulk |
|
Used for |
Slab Formwork System,Vertical Formwork(Wall,Column,Hydraulic Climbing etc.), Adjustable Arced Formwork etc |
1.material:poplar,pine,birch,hardwood
2.glue:WBP-phenolic,Melamine waterproof glue
3.usage:construction
H20 Beam Timber For Construction/Formwork H20 Timber Beam:
1> if used abide by the illustrations strictly, it can be reused many times.
2> reducing the cost greatly and avoiding the disadvantage:restily and erosive of iron mould.
3> solve the problems of leaking and rough surface during constructing process
4> realizing a higher economic profies.
5> new technology and materials are being introduced and popularized continuously for construction...........
Supply H20 beam--4 years experience, with competitive price and good quality, they are well selled in all around the world.
* Pine LVL flange + pine plywood web
* WBP phenolic resin
* Environment friendly Yellow painting: waterproof, fireproof, rot-proof and frozen-proof
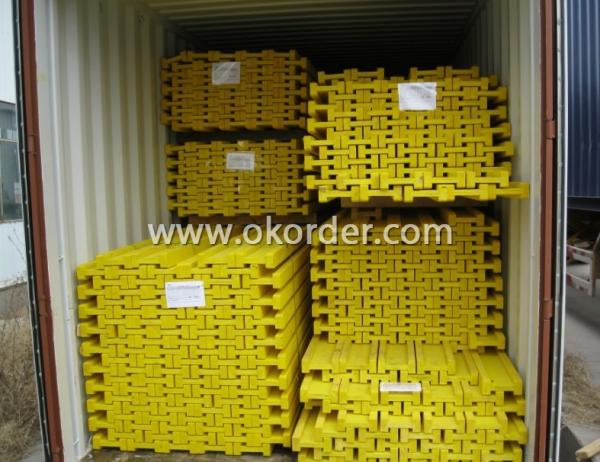
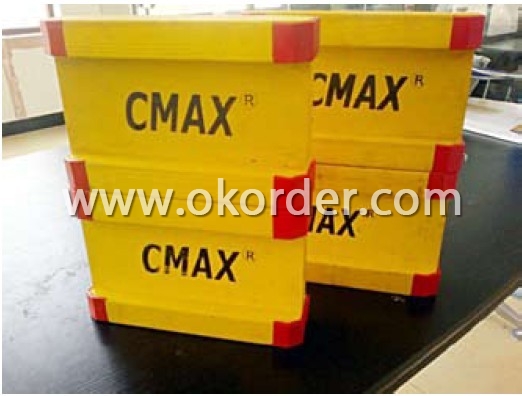
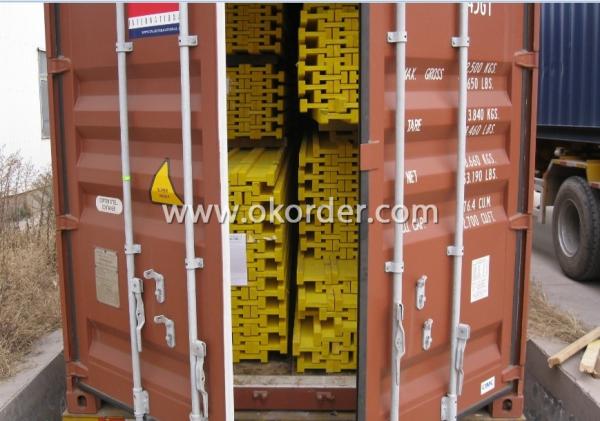
- Q: What are the maintenance and maintenance of hydraulic climbing formwork
- After the shift between the device and the main girder is inserted on the pin and the pin card, after the shift is already used for rear jacking jacking, wind cable is tightened, the adjacent frame between the climbing frame is firmly rachel.
- Q: Climbing frame is divided into several kinds, what is its running mode? What is the rental cost? Please explain in detail! Thank you very much
- Install the lifting seat and a guide seat is connected with the high wall, main frame vertical rod, the frame set up to the designed height, laying the top scaffold, block feet - laying bottom safety nets and scaffolding, making turning plate - the upper part of the frame body structure and effective tie (tie spacing is not greater than 6m) - display efflux dense mesh safety net to the top of the shelf, the anti dropping boom is inserted into the base anti dropping device, the installation of steel rope - placed distribution cables, installation control cabinet, electric hoist, electric wiring and debugging system, pre inspection, electric hoist, demolition of frame body and the upper structure of pulling and synchronization a layer - installation completed, enter the upgrade cycle
- Q: The difference between the scaffold and the scaffold
- The climbing frame is the kind of iron that is assembled by a large construction site
- Q: Advantages and disadvantages of climbing frame and floor type scaffold
- Floor scaffold:Advantage:1) large bearing capacity. When the scaffolding geometry and structure comply with the relevant requirements, under normal circumstances, the bearing capacity of 15kN ~ 35kN of the single column scaffold (1.5tf ~ 3.5tf, design value).
- Q: The whole concrete wall climbing frame or good use of steel scaffolding
- Floor scaffold:Advantage:1) large bearing capacity. When the scaffolding geometry and structure comply with the relevant requirements, under normal circumstances, the bearing capacity of 15kN ~ 35kN of the single column scaffold (1.5tf ~ 3.5tf, design value).Clamp and Tube Scaffold2) easy to install and disassemble, set up flexible. Because the length of the steel tube is easy to adjust and the fastener is convenient to connect, the utility model can be used for various buildings and structures with various planes and elevations.3, compared with the economy, the processing is simple, and the investment cost is low; if the geometric dimensions of the scaffold are carefully designed, and the utilization rate of the steel tube is improved, the material consumption can also obtain better economic effect. Fastener steel pipe frame equivalent to 15 square meters per square meter of construction steel.
- Q: What is an integrated climbing frame? What are the works? What are the advantages
- The climbing frame, which is also called the lifting frame, can be divided into several types, such as hydraulic, electric, manual and so on. It is a new type of scaffolding system developed in recent years, which is mainly used in high-rise shear wall construction.
1. Manufacturer Overview
| Location | Hebei, China |
| Year Established | 1987 |
| Annual Output Value | Below US$1 Million |
| Main Markets | China; United States; Britain; Japan; Germany; Israel |
| Company Certifications | GB/T19001-2008/ISO9001:2008 Quality Certification |
2. Manufacturer Certificates
| a) Certification Name | |
| Range | |
| Reference | |
| Validity Period |
3. Manufacturer Capability
| a) Trade Capacity | |
| Nearest Port | Xingang |
| Export Percentage | 1% - 10% |
| No.of Employees in Trade Department | 10-20 people |
| Language Spoken: | Chinese; English |
| b) Factory Information | |
| Factory Size: | Above 3,000 square meters |
| No. of Production Lines | Above 10 |
| Contract Manufacturing | Design Service Offered |
| Product Price Range | Average |
Send your message to us
Formwork System-H20 Timber Beam With Length 2100 mm
- Loading Port:
- XINGANG
- Payment Terms:
- TT
- Min Order Qty:
- 100 Meter/Meters m
- Supply Capability:
- 6000 Meter/Meters per Month m/month
OKorder Service Pledge
OKorder Financial Service
Similar products
Hot products
Hot Searches
Related keywords
