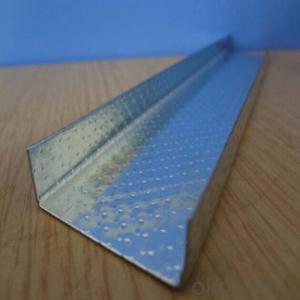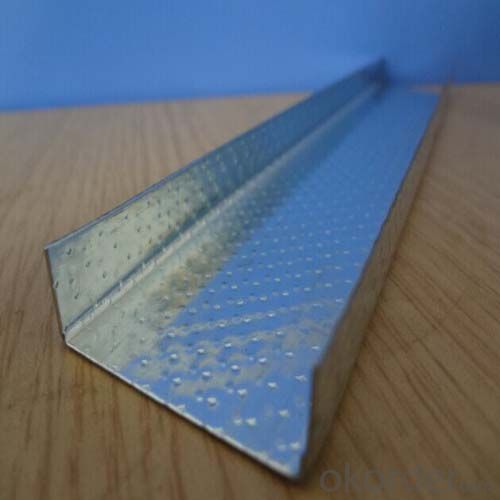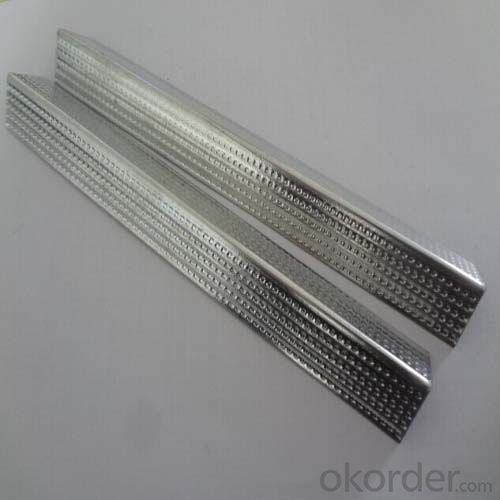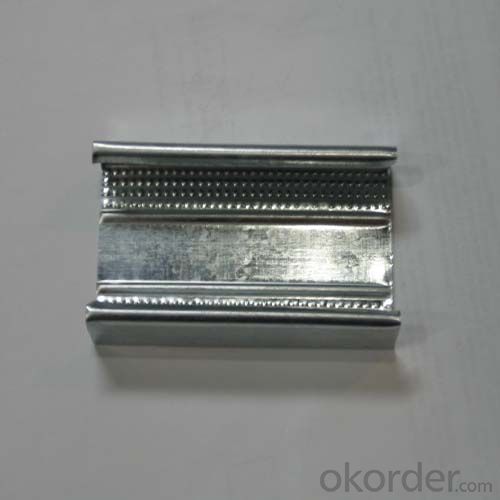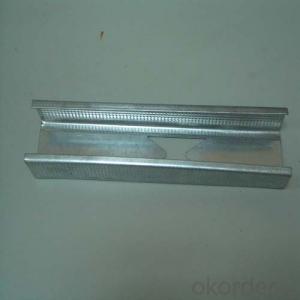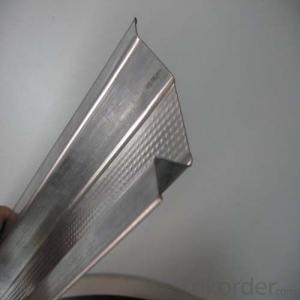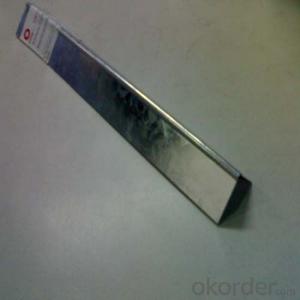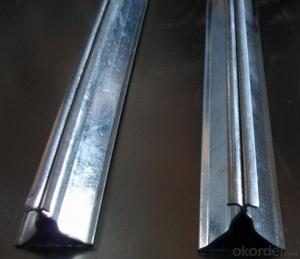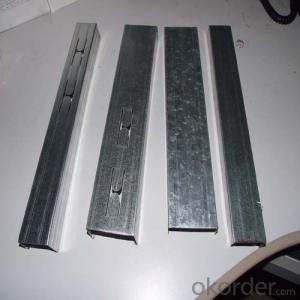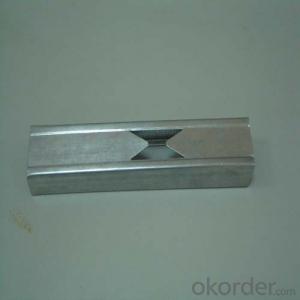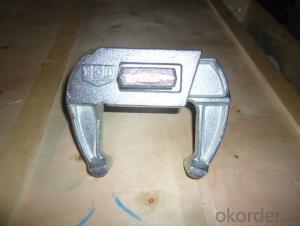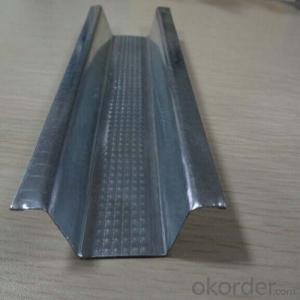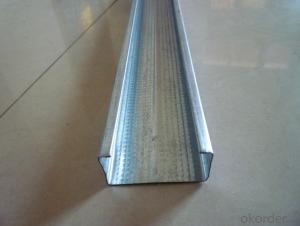Construction Material Cross Metal Stud Framing
- Loading Port:
- Tianjin
- Payment Terms:
- TT or LC
- Min Order Qty:
- 10000 pc
- Supply Capability:
- 300000 pc/month
OKorder Service Pledge
OKorder Financial Service
You Might Also Like
1.Brief Description
Construction Material Cross Metal Stud Framing for Drywall Ceiling
Metal Profile is made of galvanized steel sheet with good rust-proof function.The
thickness is strictly according to the international demand.
2.Flexibility of application makes each ceiling tile/plasterboard easily installed and
disconnected;
3.Size adjustability can easier to match your request;
4.High quality leads longer life span & higher strength;
5.Better function of dealing with both high tensile stress and blending stress.
6. Easy and fast for installation,time-saving
3.Image
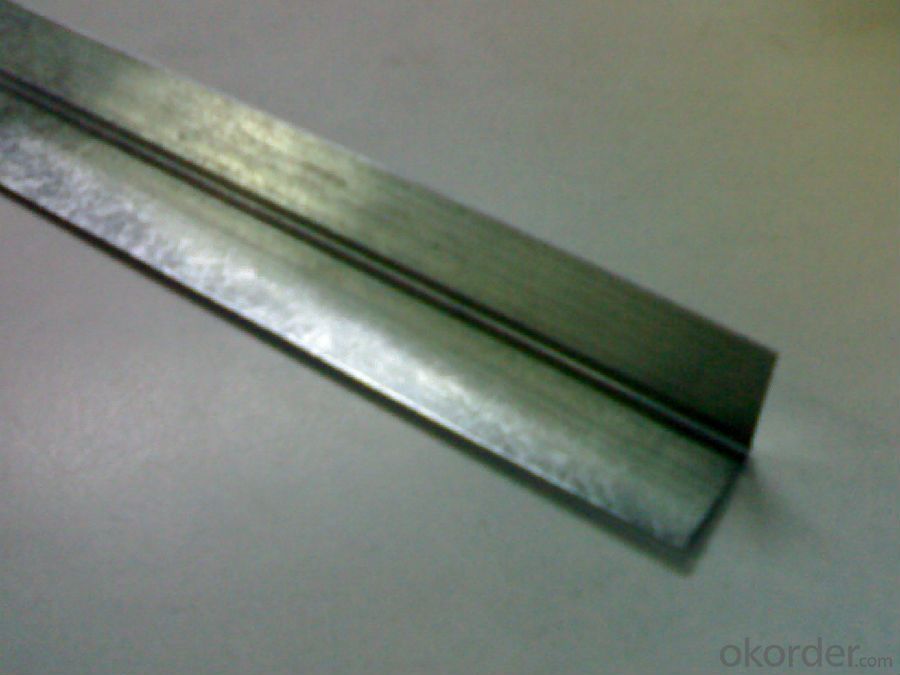
4.Detailed Specification
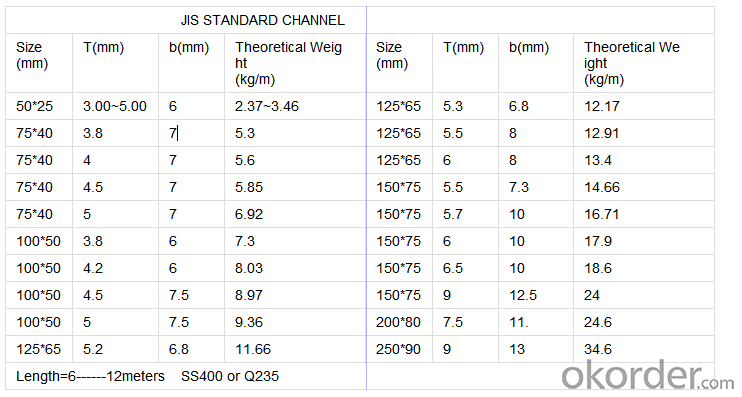
5.FAQ
Application
1,Supermarket, marketplace
2,Underground, air port, bus station
3,Building lobby,metro station
4,Hotel, restaurant,railway station
5,School, office, meeting room ,hospital
6.commercial building
Drywall partition Hot dipped zinc galvanized stee strip zinc coating is 40-180g/m2.good quality and competitive price
Item Name:furring channel
Size: 68*35*22mm
Thickness:0.4-0.8mm
furring channel Surface:Zinc Galvanized
Item name: furring channel
furring channel Thickness:0.4-0.8mm
Surface:Zinc Galvanized
Furrring channel Packing: Clear tape, 20pcs/bundle
furring channel Technicology:adopting high-grade quality hot-dipped galvanized steel,The products surface zero spangle,and intensity toughness, besides, it can add 20% more than common.
Advance equipment make sure the high quality, the steel profile surface zinc coating is shipping, shape correctly, size exactly. And good reputation in oversea market.
- Q: In Shanghai 75 partition wall light steel keel 0.6 what price now
- The general keel material costs 34 or so manual 15 that you look at the offer
- Q: Light steel keel wall in the end is how much money to know
- The partition depends on whether you are single or double-sided single-sided 30 a square double-sided 50 a square called 70 are cut your gypsum board has 13 to 23 blocks have you do partition And not good gypsum board as long as 14 to 15 pieces of gypsum board on it
- Q: To warm the above has been tiled, with light steel keel to build a wall, how to fix the keel?
- With C-beam or two angle steel, LI put two and wall fixed, the keel fixed to the LI. Do not be able to drill on the ground.
- Q: Home improvement in the partition
- Lightweight brick wall; a brick made of foam cement material, can replace part of the brick wall, reduce the building load, but the high water absorption. Its structure, sound insulation with the red brick wall is almost the same for the indoor simple wall;
- Q: Gypsum board wall above the good paint glass?
- Not good equipment, the main fear is not bearing, long-term bearing gypsum board may not stand Gypsum board wall is made of light steel keel plus gypsum board made of its light weight, small footprint, easy to disassemble.
- Q: Light steel keel wall can be installed sliding door
- 940 door to install the sliding door a bit small, open only less than 500 after the space, I suggest you install the folding door
- Q: Light steel keel wall and wood which low cost
- If you are in the home decoration inside the words, the cost of this level is negligible. And if the area is relatively large, then the use of light steel keel production wall, there will be a clear advantage. Light steel keel production of the wall, its performance is relatively stable, wood products can not be compared.
- Q: Light steel keel gypsum board partition design should pay attention to what the problem
- Light steel keel is attached to the gypsum board, it can be seen, the installation of light steel keel spacing is based on the thickness of the gypsum board to decide. Like the 12mm gypsum board, its spacing is 450mm, according to the gypsum board to determine its spacing. Finally, in the adjustment of hanging pieces into the keel inside the appropriate rotation can be consistent.
- Q: Has installed a wooden floor, you can do in the above light steel keel wall?
- Do of course But I suggest do not do it! You do not want to move the floor, you put the floor cut off the partition of the piece. Directly to the disadvantages: 1: wooden floor flexible, partition instability. 2: you are not bad when the wall and the floor shut. 3: sound insulation is certainly worse
- Q: What is the relationship between the base board and the liner, whether the keel is between the two layers? Such as light in the wall to do soft package, the basic board and liner how to connect?
- In fact, the soft bag is not soft package, sponge package in a 9mm Austrian Song board, this is the soft bag, and then in order to fixed on the wall, in the light steel keel wall to do a lining you said, That is, I mentioned above the blockboard base.
Send your message to us
Construction Material Cross Metal Stud Framing
- Loading Port:
- Tianjin
- Payment Terms:
- TT or LC
- Min Order Qty:
- 10000 pc
- Supply Capability:
- 300000 pc/month
OKorder Service Pledge
OKorder Financial Service
Similar products
Hot products
Hot Searches
Related keywords
