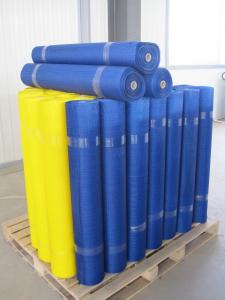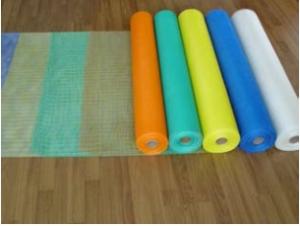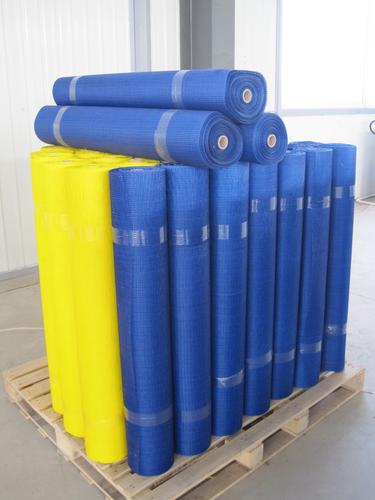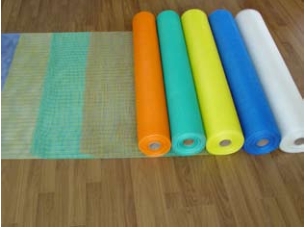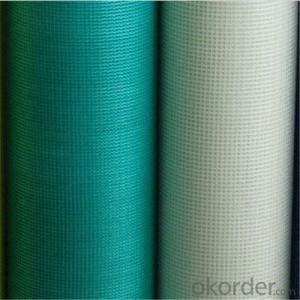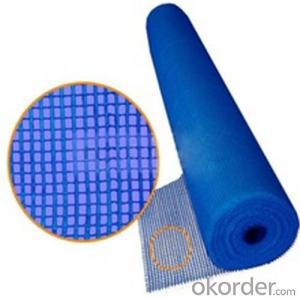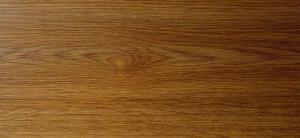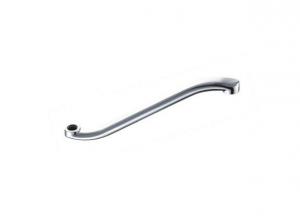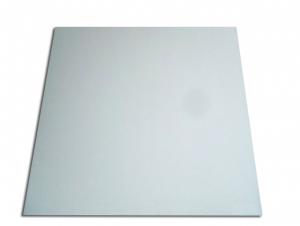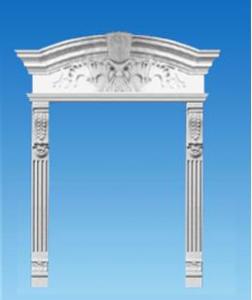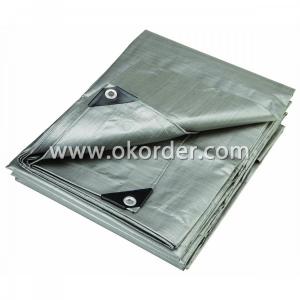Coated Alkali-resistant fiberglass mesh cloth (gram weight 60)
- Loading Port:
- China Main Port
- Payment Terms:
- TT OR LC
- Min Order Qty:
- -
- Supply Capability:
- -
OKorder Service Pledge
Quality Product, Order Online Tracking, Timely Delivery
OKorder Financial Service
Credit Rating, Credit Services, Credit Purchasing
You Might Also Like
Coated Alkali-resistant fiberglass mesh cloth is
based on C-glass or E-glass woven cloth and
treated by alkali-resistance copolymer resin on
the surface.
The woven cloth is made of fiberglass yarn or
roving by means of leno or plain weave.
The diameter of elementary fiberglass varies
between 9 and 15 micron.
The resin used for the surface treatment ensures
the property of alkali-resistance and increases
the mechanical durability that is required by the
construction industry.
- Q: Are waterproofing membranes resistant to chlorine exposure?
- Waterproofing membranes can vary in their resistance to chlorine exposure. Some membranes are specifically designed to be resistant to chlorine and are commonly used in applications where chlorine exposure is expected, such as pool decks or water treatment facilities. These membranes are typically made with materials like PVC or TPO that have inherent resistance to chlorine and can withstand prolonged exposure without significant degradation. However, it is important to note that not all waterproofing membranes are chlorine-resistant. Some membranes, particularly those made with materials like EPDM or bitumen, may not be as resistant to chlorine and may experience deterioration or damage when exposed to chlorine for extended periods. To ensure the longevity and effectiveness of a waterproofing membrane in a chlorine-rich environment, it is crucial to select a membrane that is specifically designed and tested for chlorine resistance. Consulting with a waterproofing professional or manufacturer can help determine the most suitable membrane for the specific chlorine exposure conditions.
- Q: Can steel frame formwork be used in combination with sustainable building materials?
- Yes, steel frame formwork can be used in combination with sustainable building materials. Steel formwork provides a durable and reusable solution for creating the framework of a building, while sustainable materials such as bamboo, reclaimed wood, or recycled concrete can be used for the actual construction. This combination allows for efficient and eco-friendly construction processes, reducing waste and promoting sustainability in the building industry.
- Q: I am in the process of redecorating my room and am interested in placing a large decal on my wooden floors. The only issue is that I cannot find anywhere where they sell floor decals/stickers online or in store so I was wondering if I would be able to use a wall decal on the wooden floor and if it would be able to last over the years and not ruin the floors. thank you in advance!!
- Hi okorder ). I hope this helps! Brittany
- Q: What is the material of the shower room
- Now generally use plastic stone base, this is not easy to break, not moldy, easy to clean. Marble is easy to break in transit.
- Q: imported geomembrane domestic raw materials .
- Now in the factory in accordance with GRI-GM13 standard we make the the goods using a new material geomembrane. after all, the price gap depends on the actual needs.
- Q: Gypsum board ceiling with gypsum-based ceilings
- To 9.5mm gypsum board as the basic material material, by roller coating, pressure or paste PVC cover material, and made.
- Q: Wash basin is called wash basin, then wash basin called what?
- Gold basin (wash basin).
- Q: My room has navy blue carpet. White bed spread and dark brown furniture. What colors should I paint the walls and how should pillows and curtains match with what?
- Our apartment has navy blue carpet and off white walls. I have used a red, white and blue theme throughout the apartment. Other colors that look well include gold, khaki, any green and pink. You just need to go looking at what kinds of things appeal to you.
- Q: Does a mist screen need to stick membrane?
- Mist screen, that is, the surface is rough, so the light shines above and generates diffuse reflection. Wherever we see it, it is not dazzling, and are able to see the light reflected back. Glossy screen is flat and smooth, reflective, brings about specular reflection, so our eyes may just face the specular light, and it will be dazzling. In summary, it can't change, or you can go under the sunshine and try to see whether it is dazzling. 2, It doesn't matter whether you pasted or not, it just obtains another protective film.
- Q: To which country the wood products must be fumigated
- Wood products are generally required to export fumigation, like the European Union, Australia, the United States these are sure to fumigation .. but some are to see the guests request ... there is fumigation doubt can be directly consult
Send your message to us
Coated Alkali-resistant fiberglass mesh cloth (gram weight 60)
- Loading Port:
- China Main Port
- Payment Terms:
- TT OR LC
- Min Order Qty:
- -
- Supply Capability:
- -
OKorder Service Pledge
Quality Product, Order Online Tracking, Timely Delivery
OKorder Financial Service
Credit Rating, Credit Services, Credit Purchasing
Similar products
Hot products
Hot Searches
