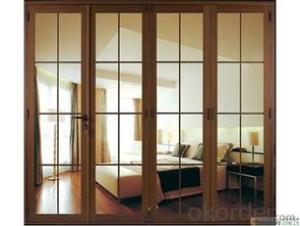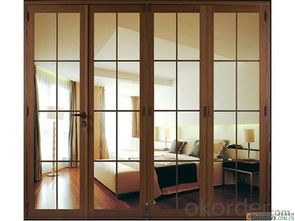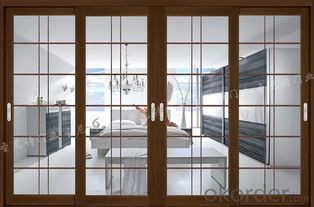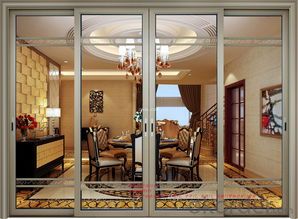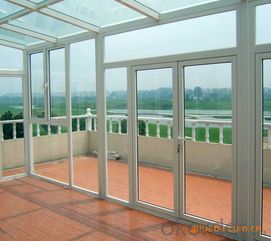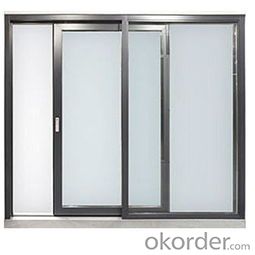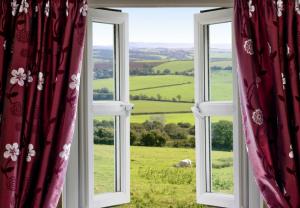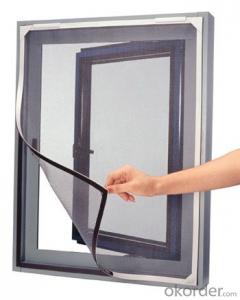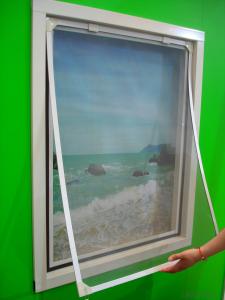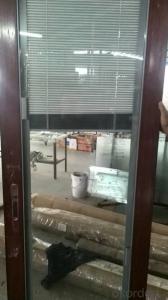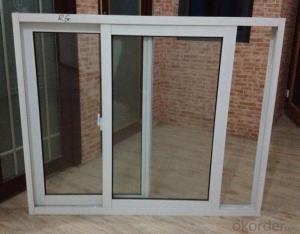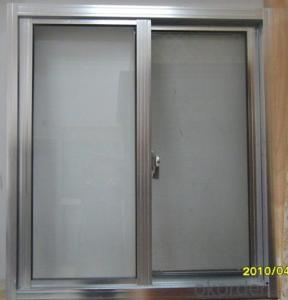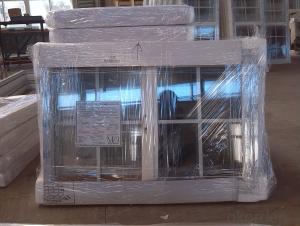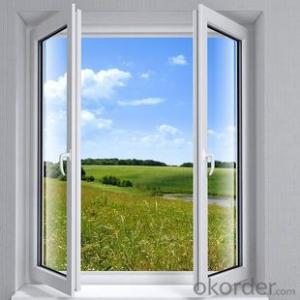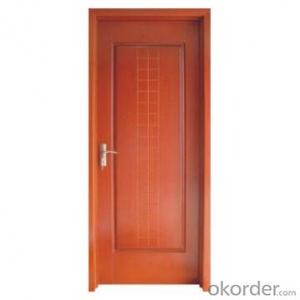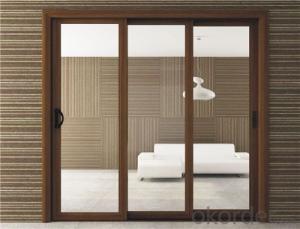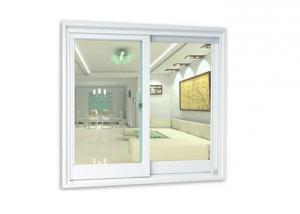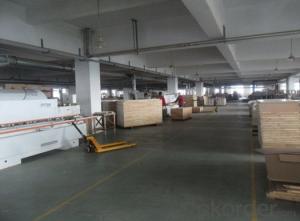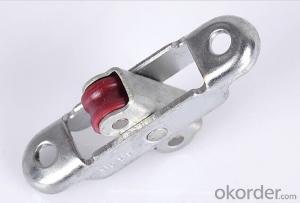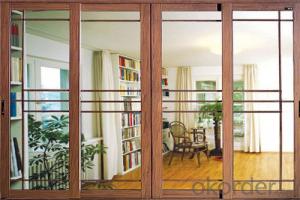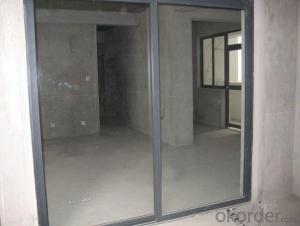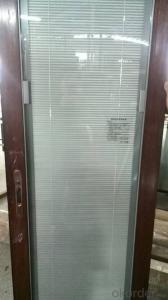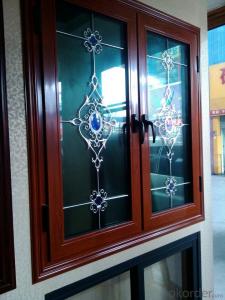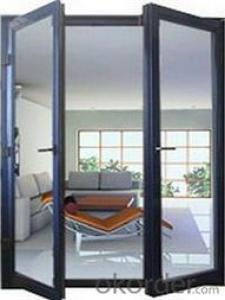Sliding Aluminium Door with High Quality Exterior
- Loading Port:
- Guangzhou
- Payment Terms:
- TT OR LC
- Min Order Qty:
- 20 set
- Supply Capability:
- 1000 set/month
OKorder Service Pledge
OKorder Financial Service
You Might Also Like
1.Description for Aluminium Sliding Door
1)glass:double/tempered
2)top grade accessory
3)various of patterns
4)thickness1.2-2.0mm
| ITEM CODE | D-AL1803 |
| DESCRIPTION | aluminum slding door |
| MATERIALS | TEMPERED GLASS,doulble 5+9A+5/6+12A+6 |
| ALUMINUM ALLOY | |
| GLASS PATTERN | transparent+lattice |
| Surface Treatment | imitative wood grain/black walnut |
| Wall thickness(MM) | 1.2/2.0 |
| Standard Size (W*H) | 4500mm*2000mm |
| Profile width | 80mm |
| CBM(m3) | 0.3 |
| Accessories | handles, lock and ect (Chinese top grade accessories) |
| Package | Plastic foam+strong carton or wooden crate |
| G.W.(KGS) | 195 |
| LOADING/20'GP | |
| LOADING/40'HQ |
2. Detailed information of Aluminum Sliding Door
No | Item | Details |
1 | Aluminum Alloy Door | Durable, Light-weighted, Rust-free, Waterproofing,Corrosion Resistant,Easy toclean/maintain,Unflameable,Non-magnestic;clean/maintain,Unflameable,Non-magnestic. |
2 | Usage | Balcony, kitchen, dining room, garage ect. |
3 | Glass | Double Tempered Glass; |
4 | Glass Pattern | Transparent glass with lattice bar , ice-sculpture, ampair ,coloured sculpture, ice slush, dull polish |
5 | Material | aluminum alloy |
6 | Lock | Zinc alloy lock with 304 Stainless Steel Lock Cylinder |
7 | Size | We can do the size according the customers' requests |
8 | Hinge | Stainless steel hinge |
9 | Ground Rack | Rack and Non-rack (National Patened Products) |
10 | Door Leaves | We can do 13 leaves at most |
11 | Surface treatment | Silvery White Anodizing, Electrophoresis Coating, Powder Ccoating, PVDF Coating, Wooden Texture Coating. Can be processed in multiple or different color based on our clients. |
3. Our Services
One-Stop Solution
1, Own factory : We have our own factory. Products would not go through any dealer.
Better quality control & lower price .
2, High Quanlity & Reasonable Price
3, Customizable - meet your any requirements
4, Easy to Install as the good system design !!!
5, We can send engineers to help you do the measurement & installation
4. Photo for Aluminun Door
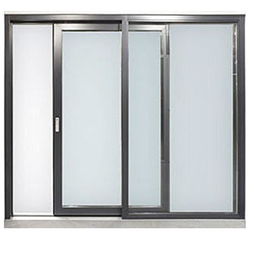
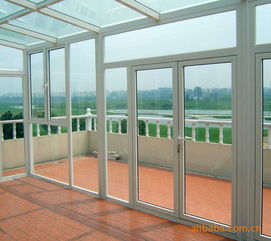
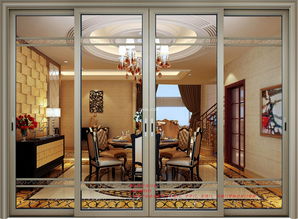
- Q: Aluminum alloy window below the gap 2 cm high first with fine sand cement filled outside after playing glass glue or must use a blowing agent?
- If it is to build units to do, naturally hit the bubble. If it is your own home, it is recommended that you fill directly with mortar. Because the foam only filling effect, that point do not expect his gas to keep warm. I suggest you put the window on both sides of the wall shovel shovel 60 cm high, revealing inside the foam, the foam to dig out, then the following window to the ground between the wall shovel. With Lauer or hydraulic grams and cement re-wiped again, will play to prevent the outside of the rain busy infiltration. I have come across a lot of households have varying degrees of penetration of the windows of the phenomenon, if the property after you to deal with them, they will only be on the outside to hit the glass glue, the temporary role.
- Q: Is the window plate having the specified thickness?
- The windowsill generally try to do a wider point of the better, wider will be more beautiful, but also easy to put pots and so on. But to note that if the width of the windows below the narrow, the windowsill can not be stuck out too much, if the floating place more, the windowsill will not be strong.
- Q: Windowsill marble plus bathroom threshold, about 17 meters, about how much money more reasonable?
- A class of marble in the 980 to 1000 or so, two in 780 or so.
- Q: What is the general thickness of the windowsill of the bathroom and the kitchen windowsill?
- Artificial stone countertops finished after 1.25 cm, marble should be two centimeters, but do the windowsill and kitchen table to be processed. Specific thickness you can ask the manufacturer's.
- Q: Buy off the bridge aluminum doors and windows what tricky
- That place to do the fan, where to do fixed glass, so that manufacturers give you the total price. The same area to open the fan the more expensive the more expensive, 2.5 square meters an open fan about the price of about 450 yuan a square meter.
- Q: Aluminum plastic doors and windows and broken bridge aluminum doors and windows What is the difference, is not the same?
- Plastic doors and windows soundproof steel and aluminum windows sound insulation performance of about 19 decibels, plastic windows of sound insulation performance can reach more than 30 decibels. In the increasingly noisy urban environment, the use of plastic windows can make the indoor environment more comfortable. According to the information provided by Japan, to achieve the same requirements to reduce noise, the installation of aluminum windows and traffic roads must be 50 meters away from the distance, and the installation of plastic windows can reach 18 meters. According to the Beijing Institute of Labor Protection, the use of plastic windows of indoor noise dropped to 32DB (A), the effect is very good. As a result of economic development, urban noise problems are becoming more and more serious, and plastic windows for improving people living and working sound environment quality will provide a greater contribution. Another steel window corrosion-resistant, can be used in coastal, chemical plants and other corrosive environment, the average user can also reduce the use of maintenance paint and labor costs.
- Q: Day cold the windowsill side of the watermark, is the external wall seepage it? Can I use glass glue? Used inside or inside?
- General inside and outside the temperature caused by the condensate, you open a small slot for some time to see there is no water to know!
- Q: How much can the sill plate pull out?
- Depending on the material, size, and the use of the situation, to determine. If the windowsill board to force the future, such as standing, put flower pots, etc., the size of the outer probe is best than half of the windowsill. If not appropriate may be appropriate, it is best not to be greater than a quarter, more than one-half of the risk of falling.
- Q: How can the marble of the windowsill reduce the radiation?
- Windowsill marble radiation on the human body is minimal, do not worry: Marble itself contains a small amount of radioactive elements, which can not be reduced. In general, the radioactivity of marble itself does not pose a great threat to the human body. Harmful is the radioactive radon produced by the radioactive decay of solid radioactive elements in marble. Radon if a lot of inhalation, easily lead to leukemia or lung cancer. In general, well-ventilated public places using marble is not much of a problem, it is best not to use a large number of home furnishings marble, especially the bedroom.
- Q: What the best window
- Aluminum clad wood windows from the sound insulation, insulation, wind pressure, airtight, five aspects than the bridge aluminum pure wood package aluminum steel performance to be superior, of course, the price is slightly higher
Send your message to us
Sliding Aluminium Door with High Quality Exterior
- Loading Port:
- Guangzhou
- Payment Terms:
- TT OR LC
- Min Order Qty:
- 20 set
- Supply Capability:
- 1000 set/month
OKorder Service Pledge
OKorder Financial Service
Similar products
Hot products
Hot Searches
Related keywords
