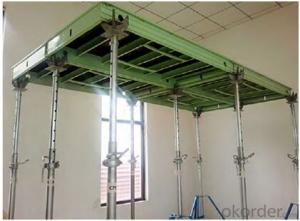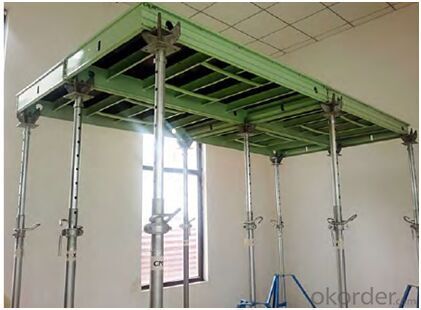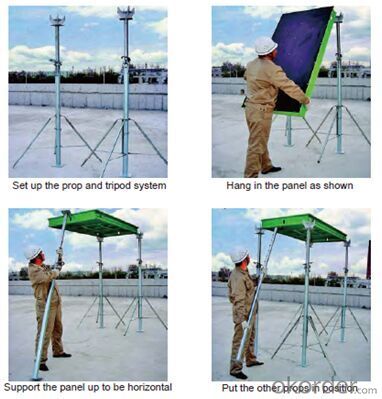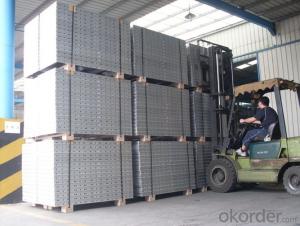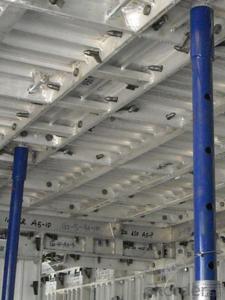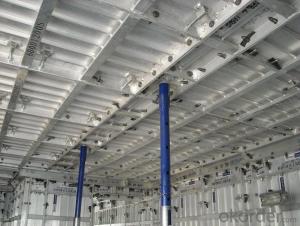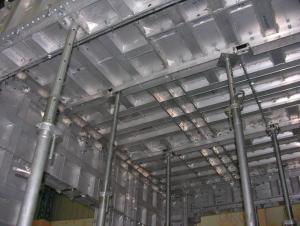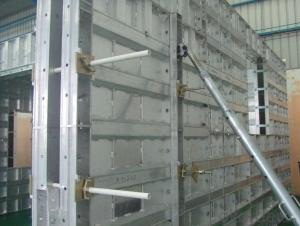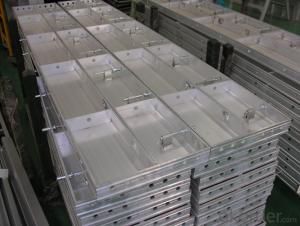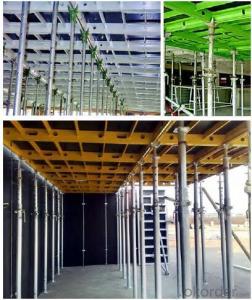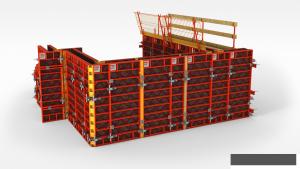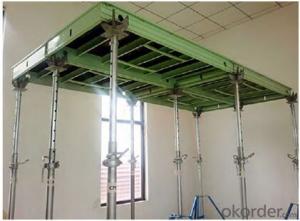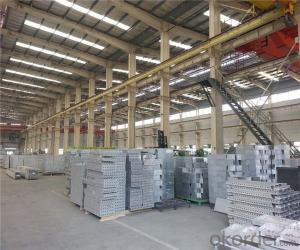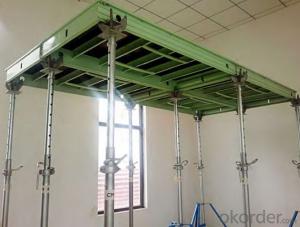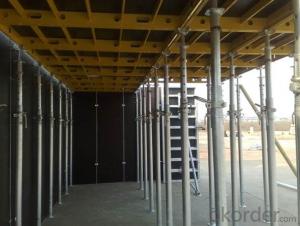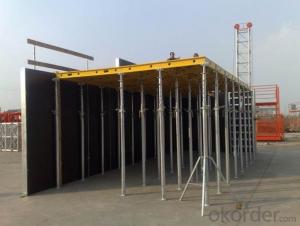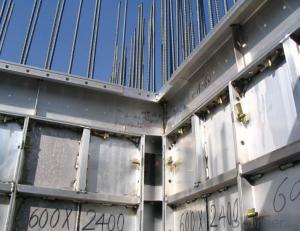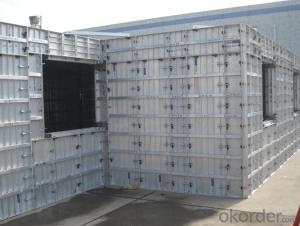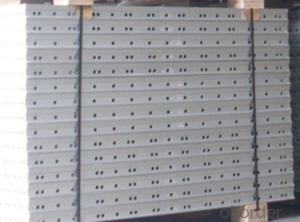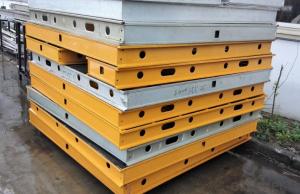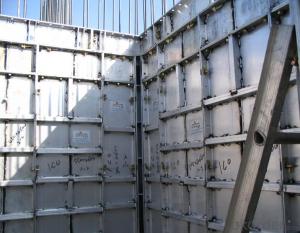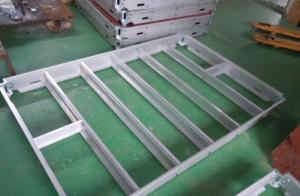150 Type Series Aluminum Frame Formwork for Roof Construction
- Loading Port:
- Tianjin
- Payment Terms:
- TT or LC
- Min Order Qty:
- 200 m²
- Supply Capability:
- 50000 m²/month
OKorder Service Pledge
OKorder Financial Service
You Might Also Like
1. Structure of 150 Series Aluminum Frame Formwork
150 Aluminum slab formwork system consists of two parts: steel props system with alu-frame and plywood. 150 alu-formwork, comparing with the traditional sub-girder system, can greatly improve the working efficiency and save at least 50 percent of time. The common dimension of the slab panel is 1800mm*900mm, 25.92kg weight, and the max, thickness of rein-forcement concrete slab is 400mm.
2. Main Features of 150 Series Aluminum Frame Formwork
-The complete formwork system for slab casting, easy & quick assembly.
-Light panel weight, easy to carry.
- Economical, versatile & hi-speed formwork system; comes with a permissible slab thickness of 400 mm.
- Working efficiency is greatly improved by fast erection and dismantlement.
- The panel can be supported by both props and scaffolding.
3. 150 Series Aluminum Frame Formwork images
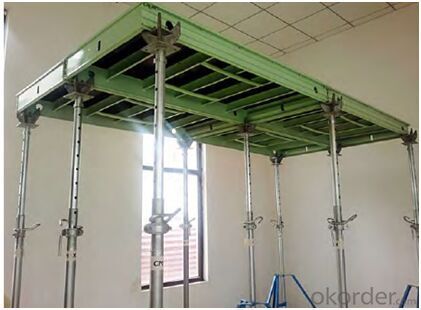
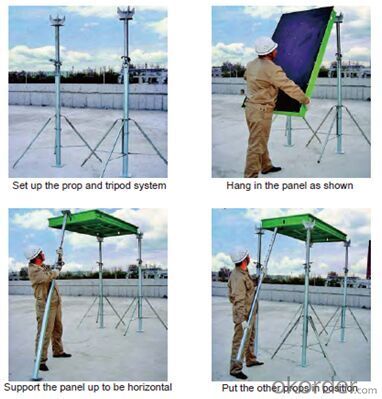
4. 150 Series Aluminum Frame Formwork Specifications
Dimension of the standard slab panels :1800mm*900mm*150mm weight: 25.92kg
Technical data for main dimension

5. FAQ of 150 Series Aluminum Frame Formwork
1) What can we do for you?
.We can ensure the quality of the150 Series Aluminum Frame Formwork and avoid extra expenses for customers.
.We can provide you the professional technical team.
.We can provide professional building proposal for your projects.
2) What promises can be done by us?
. please feel free to write us for any QUOTE.
. If need any technical and building assistance, we could provide on-site professional staff for instruction.
. Please DO check goods when courier knocks your door and contact us asap if any issues.
3) What about of our after-sale services?
. Response will be carried out in 24hours after receiving any complain or request.
. Any formwork cost can be refund after order is confirmed.
. If the products are not based on the requirements, there will be the relevant compensations made for you.
4) What about the package and shipping time?
.Packing: wood package and adhesive tape
.Shipping: by sea
Shipping time: Normally small orders, it just1week business days to arrive your hand; When comes to the customs declaration, it may need 2weeks.
- Q: How does the vertical template at the suspension stand?
- Specifically, you can refer to the template specification above a detailed description of the roof template can also refer to this specification. Rebar acceptance is mainly to check the type of steel, diameter, anchor, lap, the number, location, arrangement, etc., steel acceptance can refer to the Atlas 03G101-1
Send your message to us
150 Type Series Aluminum Frame Formwork for Roof Construction
- Loading Port:
- Tianjin
- Payment Terms:
- TT or LC
- Min Order Qty:
- 200 m²
- Supply Capability:
- 50000 m²/month
OKorder Service Pledge
OKorder Financial Service
Similar products
Hot products
Hot Searches
Related keywords
