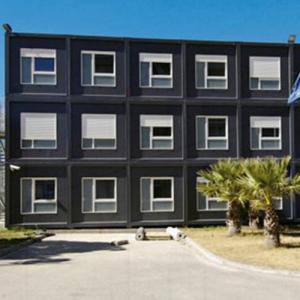Low Cost Container Houses
- Loading Port:
- China Main Port
- Payment Terms:
- TT or L/C
- Min Order Qty:
- 4 units unit
- Supply Capability:
- 10,000 Unit/ Month unit/month
OKorder Service Pledge
OKorder Financial Service
You Might Also Like
Basic Information of Container Houses
| Place of Origin | Beijing, China (Mainland) |
| Brand Name | IDEAL HOME |
| Model Number | I-C001 |
| Material | Sandwich Panel |
| Use | Carport, Hotel, House, Kiosk,Booth, Office, Sentry Box,Guard House, Shop, Toilet, Villa, Warehouse, Workshop,Plant, house,workshop---low cost container house |
| Material | Sandwich Panel,EPS,PU,ROCK WOOL---low cost container house |
| Base | Modular base---low cost container house |
| Window | Pvc window---low cost container house |
| Anti-wind | 210km/h---low cost container house |
| Certifications | CE, ISO etc---low cost container house |
| Service time | 25 years---low cost container house |
| Fame | Whole galvanized---low cost container house |
| Anti-earthquake | Grade 8---low cost container house |
| Advantage | Low cost ane easy to assemble---low cost container house |
Description of Container Houses
Container House is designed and developed according to the standard size of shipping container. It is of heatproof and waterproof. It is widely used as office, meeting room, dormitory, shop, booth, toilet, storage, kitchen, shower room and so on.
Characters of Container Houses
1) It is decorated well in side and transported as one unit
2) Could be lifted, fixed and combined freely.
3) Heatproof and waterproof.
4) Service life can reach up to 10 - 15 years
5) It could be used immediately after receiving.
Technical Parameter of Container Houses
1) Size: GP20, GP40 and HP40 of shipping container
2) Wind Resistance: Grade 12
3) Wall permitted loading: 0.6KN/ m2
4) Ceiling Permitted live loading: 0.5 KN/m2
5) Wall Coefficient of thermal conductivity: K=0.442W/mk
6) Ceiling Coefficient of thermal conductivity: K=0.55W/ m2K
General Information of Container Houses
| NO. | ITEMS | DESCRIPTION |
| 1 | Material | Light steel structure material Q235 |
| 2 | WALL | Roof exterior: 1.2mm steel plate |
| Insulation filling: 50/75mm rock wool or EPS panel | ||
| Inner wainscot: 9mm MDF | ||
| 3 | ROOF | Roof exterior: 1.2mm steel plate |
| Insulation filling: 75mm rock wool | ||
| Inner wainscot: 9mm MDF | ||
| 4 | WINDOWS | PVC sliding window |
| 5 | DOORS | Frame is made of aluminum, |
| Insulation: 50/75mm thick EPS/PVC/rock wool panel |
Pics of Container Houses
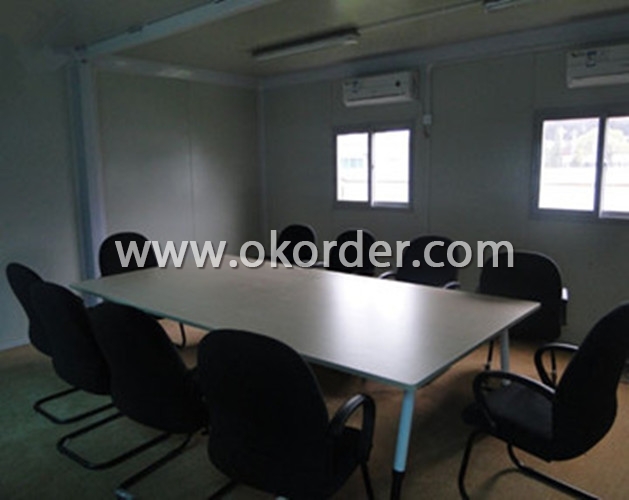
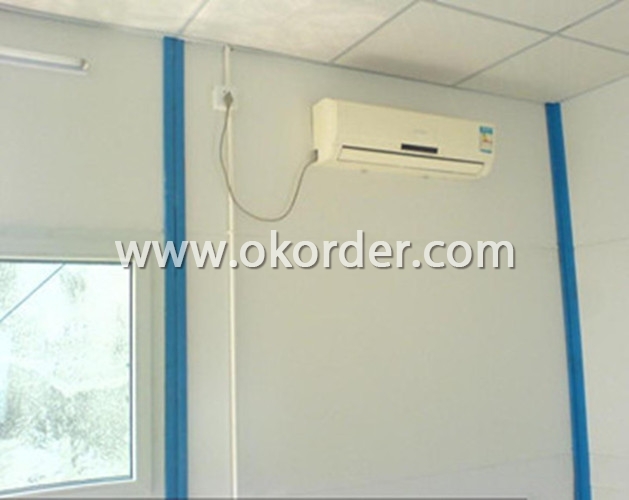
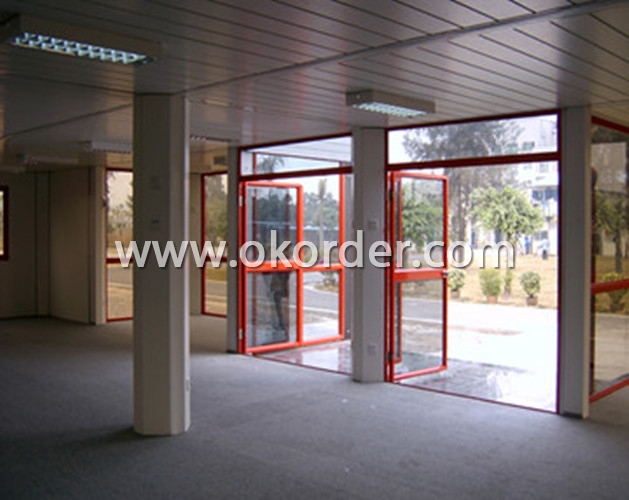
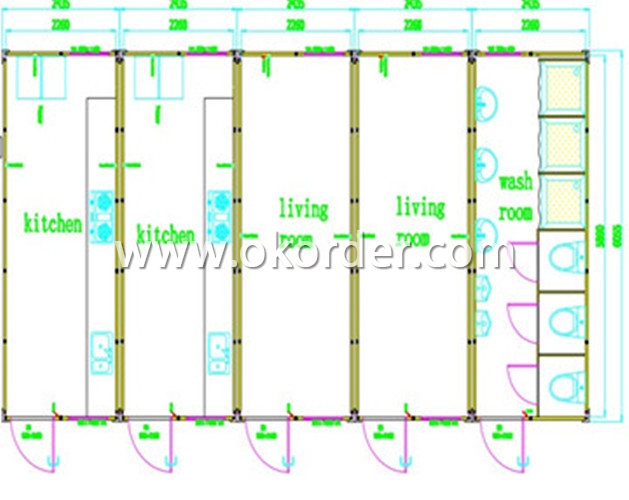
- Q:Are container houses suitable for areas with high seismic activity?
- Proper engineering and construction can make container houses suitable for regions prone to high seismic activity. By reinforcing the foundation, adding extra bracing and supports, and using flexible connections between containers, the structural integrity of these houses can be enhanced to withstand seismic forces. Furthermore, the lightweight nature of container houses compared to traditional ones gives them an advantage during seismic events, as they are less likely to collapse under their own weight. Nevertheless, it is essential to consider that each seismic zone has specific requirements and regulations. Therefore, consulting with structural engineers and local authorities is crucial to ensure that container houses meet the necessary safety standards in high seismic areas.
- Q:Can container houses be built with a fireplace or wood-burning stove?
- Yes, container houses can be built with a fireplace or wood-burning stove. However, it is important to ensure proper ventilation and safety measures are in place, considering the limited space and potential fire hazards associated with using open flames in a confined area like a container home.
- Q:Can container houses be designed with a swimming pool?
- Yes, container houses can be designed with a swimming pool. With proper planning and structural modifications, containers can be adapted to accommodate swimming pools, whether it's an above-ground or in-ground pool. However, additional considerations such as the weight of the pool, water treatment systems, and ventilation should be taken into account during the design process.
- Q:Can container houses be designed with a rooftop terrace?
- Yes, container houses can be designed with a rooftop terrace. One of the advantages of using shipping containers as building materials is their versatility and adaptability. With proper planning and design, container houses can incorporate various features, including rooftop terraces. To create a rooftop terrace on a container house, certain considerations need to be taken into account. Firstly, the structural integrity of the container and the load-bearing capacity of the rooftop must be assessed to ensure it can support the weight of a terrace. Additional reinforcements may be necessary to ensure the container can withstand the added load. Next, the layout and design of the rooftop terrace need to be carefully planned. This includes determining the size and shape of the terrace, as well as incorporating safety features such as railings or barriers. The terrace can be customized to suit the specific needs and preferences of the homeowner, with options for seating areas, green spaces, or even outdoor kitchens. Furthermore, it is essential to consider the climate and weather conditions of the location when designing a rooftop terrace. Adequate insulation and waterproofing measures should be implemented to protect the container house from potential water damage and ensure the terrace remains usable year-round. In conclusion, container houses can indeed be designed with rooftop terraces. With the right planning, structural considerations, and design elements, container houses can provide a unique and functional living space that includes a rooftop terrace for outdoor enjoyment.
- Q:Can container houses be designed to have a rustic or industrial look?
- Yes, container houses can definitely be designed to have a rustic or industrial look. The versatility of shipping containers allows for various design possibilities, making it possible to achieve a wide range of aesthetics. To create a rustic look, container houses can be modified with elements such as reclaimed wood siding, vintage fixtures, and earthy color palettes. These design choices can give the container house a warm, cozy, and natural feel. Additionally, incorporating exposed beams, distressed finishes, and vintage-inspired furnishings can further enhance the rustic look. Similarly, container houses can also be transformed into industrial-style homes. Industrial design often features exposed brick, concrete, and metal elements. By leaving the container walls unfinished or using materials like corrugated metal, the industrial aesthetic can be easily achieved. Industrial lighting fixtures, minimalistic furniture, and a monochromatic color scheme can complete the look. The key to achieving a rustic or industrial look in a container house is to carefully select the materials, finishes, and furnishings that align with the desired aesthetic. With the right design choices, container houses can be transformed into unique and stylish homes that exude a rustic or industrial vibe.
- Q:Are container houses suitable for pet shelters or rescue centers?
- Indeed, container houses prove to be an ideal choice for pet shelters or rescue centers. They bring forth numerous benefits for such facilities. To begin with, they offer a cost-effective alternative, with their construction expenses only a fraction of what traditional brick and mortar structures demand. This advantage becomes particularly beneficial for non-profit organizations or shelters operating on limited budgets. Furthermore, container houses exhibit remarkable versatility, allowing them to be tailored to the specific requirements of pet shelters. They can be easily reconfigured and expanded to establish separate living spaces for various types of animals, including dogs, cats, as well as smaller creatures such as rabbits or birds. Moreover, container houses showcase exceptional durability and weather resistance, enabling them to withstand diverse climates. They effortlessly endure extreme temperatures, heavy rain, and even natural disasters, ensuring the safety and well-being of the animals housed within. Additionally, container houses offer the convenience of easy transportation and relocation, enabling pet shelters to adapt to changing circumstances or reach areas in need during emergencies. They can also be stacked or arranged in different configurations to optimize space and maximize the shelter's capacity. Lastly, container houses champion eco-friendliness by repurposing shipping containers that would otherwise go to waste. By utilizing recycled materials, pet shelters can contribute to sustainable practices and diminish their carbon footprint. In conclusion, container houses emerge as a highly fitting choice for pet shelters or rescue centers due to their cost-effectiveness, versatility, durability, transportability, and environmental friendliness. They provide a practical and efficient solution for organizations committed to providing care and shelter for animals in need.
- Q:Can container houses be designed with large windows and natural light?
- Yes, container houses can be designed with large windows and natural light. While shipping containers are typically made of steel and have limited openings, they can be modified to include large windows and allow ample natural light into the interior space. The modification process involves cutting openings in the container walls and reinforcing them with additional steel beams or framing to support the structure. The windows can be installed using various materials such as glass, polycarbonate, or acrylic panels, depending on the desired aesthetics and budget. Additionally, skylights and light wells can also be incorporated to maximize the amount of natural light entering the container house. With proper design and engineering, container houses can be transformed into bright and well-lit living spaces, creating a comfortable and inviting environment.
- Q:Can container houses be insulated for extreme climates?
- Indeed, container houses have the capability to be insulated for extreme climates. The use of shipping containers as a building material offers inherent strength and durability, enabling them to withstand severe weather conditions. To insulate a container house for extreme climates, multiple methods can be utilized. One frequently employed technique involves applying insulation material to the interior walls of the container. This can be achieved by utilizing rigid foam insulation boards or spray foam insulation. These materials possess exceptional thermal resistance, effectively maintaining a stable interior temperature, even in extremely hot or cold climates. To further enhance insulation, it is advisable to install double-glazed windows and insulated doors. By doing so, heat loss or gain through these areas can be prevented, ensuring a comfortable interior regardless of external temperatures. Moreover, it is crucial to properly seal any gaps or openings in the container to prevent air leakage, which can compromise the insulation. This can be accomplished by using weatherstripping or caulking to seal gaps around windows, doors, and any other potential entry points for air. Additionally, incorporating passive design strategies can contribute to improved insulation in container houses. This includes orienting the house to maximize natural sunlight, utilizing shading devices to minimize heat gain in hot climates, and implementing ventilation strategies to promote air circulation and reduce reliance on mechanical cooling or heating. In conclusion, container houses can certainly be insulated for extreme climates. Through the utilization of various insulation techniques, sealing gaps, and incorporating passive design strategies, container houses can be made comfortable and energy-efficient, even in the most challenging weather conditions.
- Q:Can container houses be designed with a wheelchair lift?
- Certainly, wheelchair lifts can be unquestionably incorporated into the design of container houses. The remarkable flexibility and adjustability of container houses enable them to cater to diverse accessibility requirements. To ensure accessibility for individuals with limited mobility, a wheelchair lift can be seamlessly integrated into the structure of a container house. The installation of these lifts can be either internal or external, depending on the homeowner's particular preferences and needs. By meticulously considering the wheelchair lift's dimensions and weight capacity during the initial design process, container houses can be developed to be entirely inclusive and accessible for wheelchair users.
- Q:How do container houses handle the need for efficient space utilization?
- Container houses handle the need for efficient space utilization by maximizing the available space within the container. These houses are built using shipping containers, which are designed to efficiently transport goods. The interior of the container is modified to include essential living spaces such as bedrooms, bathrooms, kitchen, and living areas. Container houses make use of vertical space by incorporating multi-level designs or utilizing loft spaces. This allows for the creation of separate rooms or areas within the limited floor area of the container. Additionally, clever storage solutions are implemented to maximize the use of every nook and cranny. Built-in cabinets, shelves, and foldable furniture are commonly used to save space and keep the interior organized. Another way container houses handle the need for efficient space utilization is through the use of flexible and multi-functional furniture. Many container homes feature convertible furniture that can serve multiple purposes. For example, a dining table can be folded down to create additional workspace or a bed can be hidden within a wall during the day to free up floor area. Furthermore, container houses often have outdoor living spaces such as decks or rooftop gardens. These outdoor areas provide additional usable space and can be utilized for various activities, such as dining, relaxing, or gardening. By extending the living area to the outdoors, container houses can compensate for the limited interior space. Overall, container houses employ creative design strategies, efficient storage solutions, and versatile furniture to optimize space utilization within the limited confines of a shipping container. By carefully considering the layout and functionality of each element, container houses are able to provide comfortable and functional living spaces while making the most of the available area.
1. Manufacturer Overview |
|
|---|---|
| Location | Beijing, China |
| Year Established | 2000 |
| Annual Output Value | Above US$ 40 Million |
| Main Markets | Mid East; Eastern Europe; North America |
| Company Certifications | ISO 9001:2008 |
2. Manufacturer Certificates |
|
|---|---|
| a) Certification Name | |
| Range | |
| Reference | |
| Validity Period | |
3. Manufacturer Capability |
|
|---|---|
| a)Trade Capacity | |
| Nearest Port | Tianjin |
| Export Percentage | 51% - 60% |
| No.of Employees in Trade Department | 50-60People |
| Language Spoken: | English; Chinese |
| b)Factory Information | |
| Factory Size: | 10,000 square meters |
| No. of Production Lines | Above 3 |
| Contract Manufacturing | OEM Service Offered; Design Service Offered |
| Product Price Range | Average |
Send your message to us
Low Cost Container Houses
- Loading Port:
- China Main Port
- Payment Terms:
- TT or L/C
- Min Order Qty:
- 4 units unit
- Supply Capability:
- 10,000 Unit/ Month unit/month
OKorder Service Pledge
OKorder Financial Service
Similar products
New products
Hot products
Hot Searches
Related keywords
