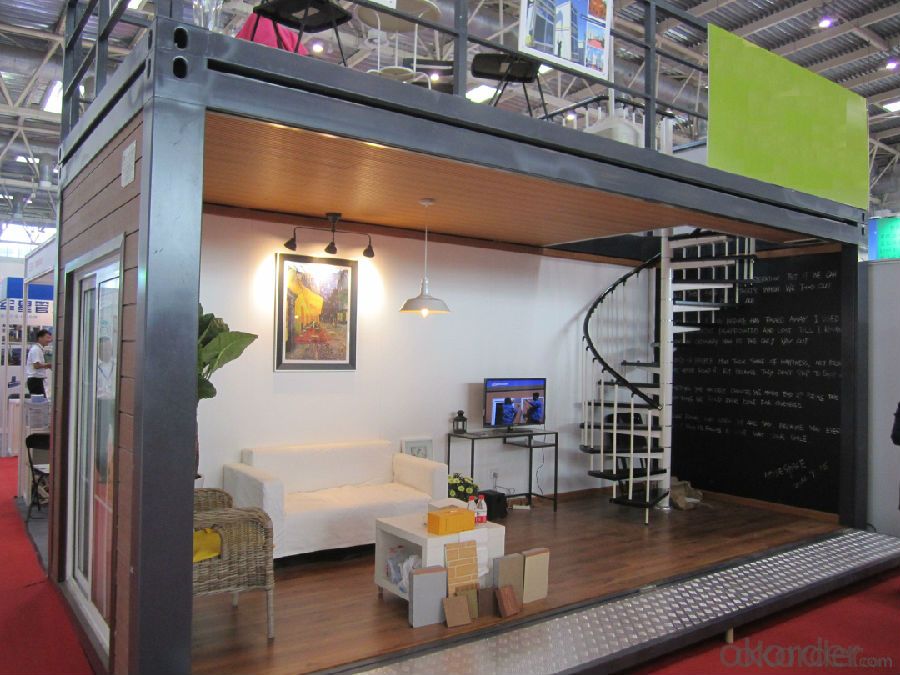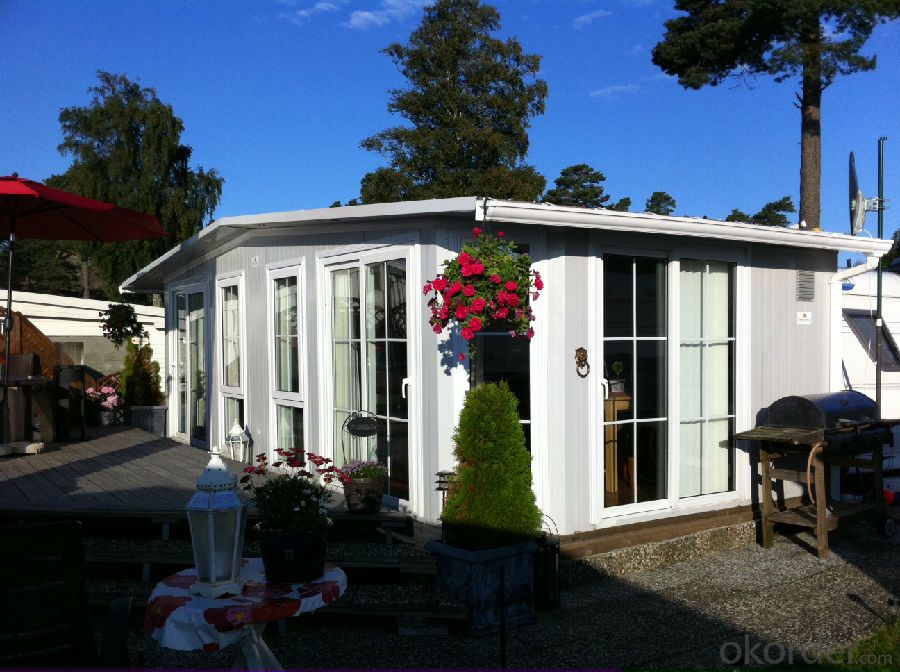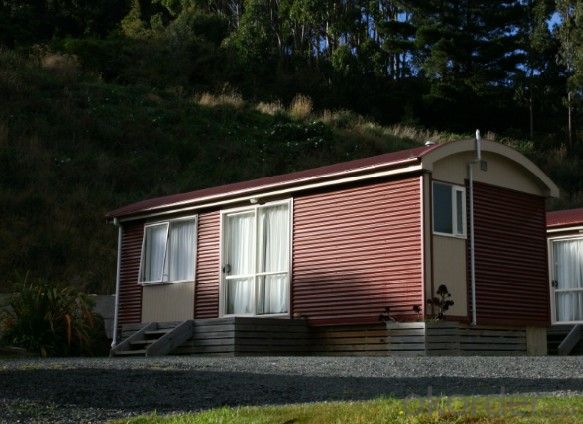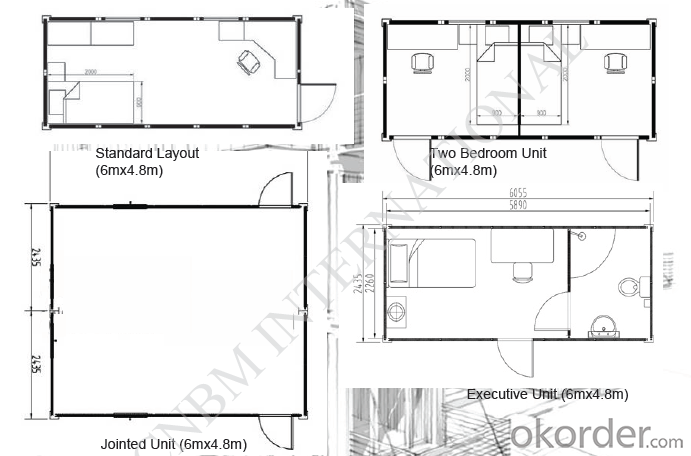Mobile House Sandwich Panel Type Container Houses 20ft 50mm EPS Insulation
- Loading Port:
- Tianjin
- Payment Terms:
- TT OR LC
- Min Order Qty:
- 7 set
- Supply Capability:
- 10000 set/month
OKorder Service Pledge
OKorder Financial Service
You Might Also Like
Mobile House Sandwich Panel Type Container Houses 20ft 50mm EPS Insulation
1. Instroduction of Mobile House Sandwich Panel Type Container Houses
The container house of our company should be erected on concrete foundation built at local site. Our container houses can be designed as labor house, hotel, club according to different customer requirement.
Advantages of transportation: It's convenient for folding. 4 units packed to one 20ft container during delivery, so it is suitable for international transportation.
Advantages of assembling: 2 workers can assemble on basic unit within 4 hours (about 14.4 square meters).
Move and Reuse: The Cabin house can be moved easily by crane and forklift. If the distance between two places are far away, it can be demounted and re-assembled. All elements can be reused except screws.
2. Detailed Specification of Mobile House Sandwich Panel Type Container Houses
1) Size: Outlook after assembled. Single (2.4m x 6m) unit and double unit (4.8m x 6m). Cabins can be jointed in longitudinal and transverse directions without limits.
2) Besides jointed in longitudinal and transverse directions,cabins can be stacked up to three floors and form
the picturesque multi-stored buildings.
3) In the open jointed space, drywall partition can be erected anywhere to form office, meeting room and ablution area.
Container house specification | |
Length | 6058mm(inner 5851mm) |
Width | 2843mm(Inner 2231mm) |
Height | 2791mm(Inner 2510mm) |
Steel structure | Cold formed steel profiles in a thickness of 3mm to 4mm(bottom rails) |
Wall panel | 9mm chipboard panel, 60mm mineral wool, 0.5 steel sheet |
Roof panel | 100mm rock wool |
Outside door | 40mm sandwich door with aluminum frame size 830mm*2030mm |
Inside door | Sandwich door |
Window | PVC sliding window size 800*1100mm; with PVC mosquito net and PVC rolling shutter |
Heat Insulation | Mineral wool |
Electricity and Water System | Providing design |
Feature | Can be transported by truck and assembled very fast at site, easy to move anytime |
Floor | Gray PVC flooring, 20mm plywood |
Ceiling | 9mm chip wood panel |
Shipment | 4 units can be connected into one bundle which can be shipped same as one 20' GP |
Bearing load | 2.5 KN/m2 |
Life span | 20 to 25 years |
Remarks | This specification is for the reference, if there are differences between actual condition, the adjusting is according to the actual condition.
|
3. Projects by Mobile House Sandwich Panel Type Container Houses
On top of basic cabin, it will surprise you if you change the frame color, enlarge the windows or using curtain wall to replace normal wall panel. These kinds of cabin can be used for exhibition, advertisement and any permanent building.



4. Standard 20FT Layout of Mobile House Sandwich Panel Type Container Houses

5. FAQ of Mobile House Sandwich Panel Type Container Houses
1. Q: How much is this house?
A: Please provide with your house drawing and project location, because different design, different location effect the house materials quantity and steel structure program.
2. Q: Do you do the turnkey project?
A: Sorry, we suggest customer to deal with the foundation and installation works by self, because local conditions and project details are well knowb by customers, not us. We can send the engineer to help.
3. Q: How long will your house stay for use?
A: Our light steel prefab house can be used for about 30 years.
4. Q: How long is the erection time of one house?
A: for example one set of 20ft house, 2 workers will install it within 4 hrs.
5. Q: Can you do the electricity,plumbing and heater?
A:The local site works had better to be done by the customers.
- Q:Can container houses be designed to have a rustic or industrial look?
- Yes, container houses can definitely be designed to have a rustic or industrial look. The versatility of shipping containers allows for various design possibilities, making it possible to achieve a wide range of aesthetics. To create a rustic look, container houses can be modified with elements such as reclaimed wood siding, vintage fixtures, and earthy color palettes. These design choices can give the container house a warm, cozy, and natural feel. Additionally, incorporating exposed beams, distressed finishes, and vintage-inspired furnishings can further enhance the rustic look. Similarly, container houses can also be transformed into industrial-style homes. Industrial design often features exposed brick, concrete, and metal elements. By leaving the container walls unfinished or using materials like corrugated metal, the industrial aesthetic can be easily achieved. Industrial lighting fixtures, minimalistic furniture, and a monochromatic color scheme can complete the look. The key to achieving a rustic or industrial look in a container house is to carefully select the materials, finishes, and furnishings that align with the desired aesthetic. With the right design choices, container houses can be transformed into unique and stylish homes that exude a rustic or industrial vibe.
- Q:Are container houses susceptible to rust or corrosion?
- Container houses are typically made from steel shipping containers, which are designed to withstand the harsh conditions of long-distance transportation at sea. These containers are typically made from weathering steel or corten steel, which is known for its high resistance to corrosion. While container houses are generally resistant to rust and corrosion, it is important to note that they are not entirely immune to it. Over time, if the containers are not properly maintained or exposed to certain environmental factors, rust and corrosion may occur. Factors that can contribute to rust and corrosion in container houses include exposure to moisture, salty air, and extreme weather conditions. If the containers are not properly sealed, water can seep into the structure, leading to rust formation. Additionally, if the paint or protective coatings on the containers are damaged or worn out, corrosion may occur. To mitigate the risk of rust and corrosion in container houses, regular maintenance is essential. This includes inspecting the containers for any signs of damage or wear, repairing any cracks or holes, and applying protective coatings or paint as necessary. Properly sealing the containers and ensuring proper ventilation can also help prevent moisture buildup and reduce the risk of rust. In conclusion, while container houses are generally resistant to rust and corrosion, they are not completely immune to it. With proper maintenance and care, the risk of rust and corrosion can be minimized, ensuring the longevity and durability of the container house.
- Q:Do container houses have plumbing and electrical systems?
- Yes, container houses can have plumbing and electrical systems incorporated into their design. They can be equipped with standard plumbing fixtures such as sinks, toilets, and showers, as well as electrical wiring for lighting, outlets, and appliances. However, the specific installation and configuration may vary depending on the design and customization of the container house.
- Q:Can container houses be designed with sustainable materials?
- Certainly, sustainable materials can definitely be utilized in the design of container houses. Shipping containers, which are constructed from durable materials like steel, serve as the foundation for these houses. However, in order to enhance their sustainability, various modifications can be implemented. To begin with, the inclusion of sustainable insulation materials can significantly improve energy efficiency and reduce the excessive need for heating or cooling. Examples of such materials include recycled denim, cellulose insulation, or natural fiber insulation. These alternatives not only provide effective insulation but also decrease the carbon footprint associated with the construction process. In addition, sustainable flooring options like bamboo or cork can be utilized, as they are renewable and have a lesser impact on the environment compared to conventional flooring materials. Moreover, reclaimed or recycled wood can be employed for interior finishes, thus lessening the demand for new timber. Furthermore, container house designs can incorporate sustainable roofing materials such as solar panels or green roofs. Solar panels enable the generation of renewable energy, thereby reducing reliance on non-renewable sources. Conversely, green roofs offer natural insulation, decrease stormwater runoff, and provide a habitat for plants and wildlife. Lastly, the utilization of low VOC (volatile organic compounds) paints and adhesives can contribute to a healthier indoor environment by minimizing the release of harmful chemicals into the air. In summary, container houses can indeed be designed with sustainable materials, rendering them more environmentally friendly and contributing to a more sustainable future.
- Q:Can container houses be designed with a fireplace?
- Yes, container houses can be designed with a fireplace. The design may require proper insulation and ventilation to ensure safety and efficient operation of the fireplace within the container structure.
- Q:Can container houses be designed with a built-in storage space?
- Yes, container houses can definitely be designed with a built-in storage space. The nature of shipping containers allows for easy customization, and architects and designers can incorporate storage areas seamlessly within the structure. This can include shelves, cabinets, closets, or even hidden compartments, maximizing the use of space and providing ample storage solutions for the inhabitants.
- Q:Can container houses be designed to be wheelchair accessible?
- Yes, container houses can be designed to be wheelchair accessible. With careful planning and modifications, container homes can be made to accommodate the needs of wheelchair users. This can include wider doorways, ramps, accessible bathrooms, and other features that ensure ease of movement and functionality for wheelchair users within the container house.
- Q:Can container houses withstand extreme weather conditions?
- Yes, container houses are designed to withstand extreme weather conditions. These houses are typically made from steel shipping containers, which are built to be extremely durable and resistant to harsh environments. They are constructed to withstand heavy loads, such as being stacked on top of each other during transport, and are also designed to resist the impacts of rough seas and strong winds. Container houses can be modified to enhance their ability to withstand extreme weather conditions. For instance, insulation can be added to regulate temperature and prevent heat loss during cold winters or excessive heat in hot summers. Additionally, reinforced windows and doors can be installed to provide extra protection against strong winds and storms. Furthermore, container houses can be designed to be resistant to flooding by elevating them on stilts or using a raised foundation. This helps to minimize the risk of water damage during heavy rainfall or flooding events. Overall, while no structure is completely impervious to extreme weather, container houses are specifically engineered to be robust and durable, making them well-suited to withstand a wide range of weather conditions.
- Q:How big is the container type?
- Second, durable, all composed of steel, with a strong anti-seismic, anti-deformation ability
- Q:Can container houses be designed to have a skylight or large windows?
- Yes, container houses can be designed to have skylights or large windows. In fact, many architects and designers are now incorporating skylights and large windows into container house designs to maximize natural light and create a sense of spaciousness. Skylights can be installed on the roof of the container, allowing ample sunlight to enter the interior space. Large windows can also be incorporated into the side walls of the container, providing panoramic views and further enhancing the overall aesthetics of the house. Additionally, the use of skylights and large windows can help improve ventilation and reduce the need for artificial lighting during the day, making container houses more energy-efficient and sustainable.
1. Manufacturer Overview |
|
|---|---|
| Location | |
| Year Established | |
| Annual Output Value | |
| Main Markets | |
| Company Certifications | |
2. Manufacturer Certificates |
|
|---|---|
| a) Certification Name | |
| Range | |
| Reference | |
| Validity Period | |
3. Manufacturer Capability |
|
|---|---|
| a)Trade Capacity | |
| Nearest Port | |
| Export Percentage | |
| No.of Employees in Trade Department | |
| Language Spoken: | |
| b)Factory Information | |
| Factory Size: | |
| No. of Production Lines | |
| Contract Manufacturing | |
| Product Price Range | |
Send your message to us
Mobile House Sandwich Panel Type Container Houses 20ft 50mm EPS Insulation
- Loading Port:
- Tianjin
- Payment Terms:
- TT OR LC
- Min Order Qty:
- 7 set
- Supply Capability:
- 10000 set/month
OKorder Service Pledge
OKorder Financial Service
Similar products
New products
Hot products
Hot Searches
Related keywords


























