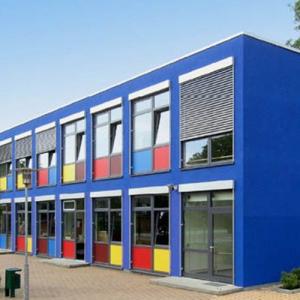New Container House
- Loading Port:
- China Main Port
- Payment Terms:
- TT or L/C
- Min Order Qty:
- 4 Units unit
- Supply Capability:
- 20,000 Units/ Month unit/month
OKorder Service Pledge
OKorder Financial Service
You Might Also Like
Basic Information of Container House Place of Origin Beijing, China (Mainland) Brand Name ELEGENT HOME Model Number E-C001 Material Sandwich Panel Use Carport, Hotel, House, Kiosk,Booth, Office, Sentry Box,Guard House, Shop, Toilet, Villa, Warehouse, Workshop,Plant, house,workshop---low cost container house Material Sandwich Panel,EPS,PU,ROCK WOOL---low cost container house Base Modular base---low cost container house Window Pvc window---low cost container house Anti-wind 210km/h---low cost container house Certifications CE, ISO etc---low cost container house Service time 25 years---low cost container house Fame Whole galvanized---low cost container house Anti-earthquake Grade 8---low cost container house Advantage Low cost ane easy to assemble---low cost container house
Detailed Description of Container House
| Number | Component | Material | Specifications | |||
| Main Steel-structure | ||||||
| 1 | Foundation base | Channel steel | 14# | |||
| 2 | Stand column | square pipe | 80*80*2.5mm | |||
| 3 | Roof Beam | square pipe | 50*50*3.0mm | |||
| Wall | ||||||
| 1 | External wall panel | EPS(polystyrene) /Rock wool sandwich panel | Thickness of EPS(polystyrene) /Rock wool sandwich Panel: 50mm/75mm/100mm | |||
| Thickness of color steel sheets: 0.25mm-0.5mm) | ||||||
| 2 | Internal wall panel | EPS(polystyrene) /Rock wool sandwich panel for such container house | Thickness of EPS(polystyrene) /Rock wool sandwich Panel: 50mm/75mm/100mm | |||
| Thickness of color steel sheets: 0.25mm-0.5mm) | ||||||
| Roofing | ||||||
| 1 | Roof panel | EPS(polystyrene) / Rock wool sandwich panel | Thickness of EPS(polystyrene) /Rock wool sandwich Panel: 50mm/75mm/100mm | |||
| Thickness of corrugated steel sheets: 0.25mm-0.5mm) | ||||||
| Window & Door | ||||||
| 1 | Window | Plastic steel / Aluminum alloy sliding window | For Dimension and Qty, please check the drawing | |||
| 2 | Door | Color steel composite door panel with aluminum alloy doorframe/ Security door | For Dimension and Qty, please check the drawing | |||
| Accessories | ||||||
| 1 | Accessories | Setscrews, pop rivets, self-tapping screws, screws, silicon sealant, etc. | ||||
| 2 | Optional spare parts | exhaust fan, electricity system and water pipes, etc. for the container house | ||||
Advantage of Container House
1. Prefab house /cost and time save
2. Light weight, easy to ship
3. Easy to ship Easy to build and rebuild
4. Easy installation, low time and labor cost, being economical and environmentally friendly.
Pics of Container House
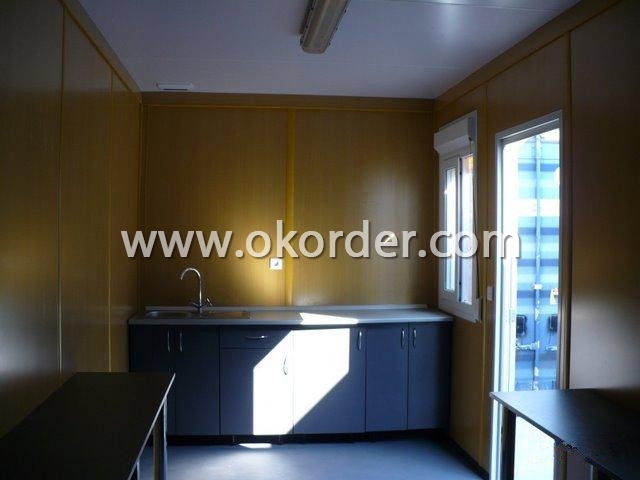
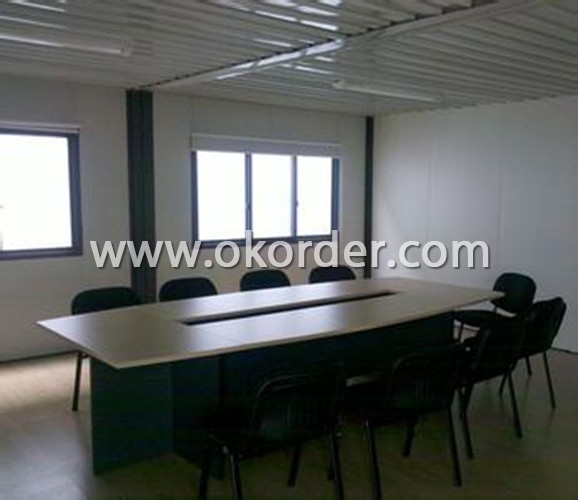
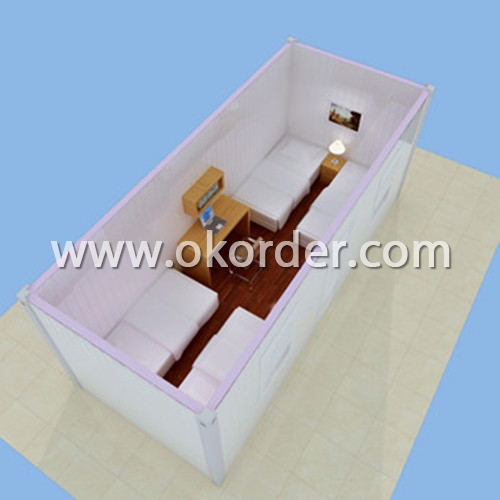
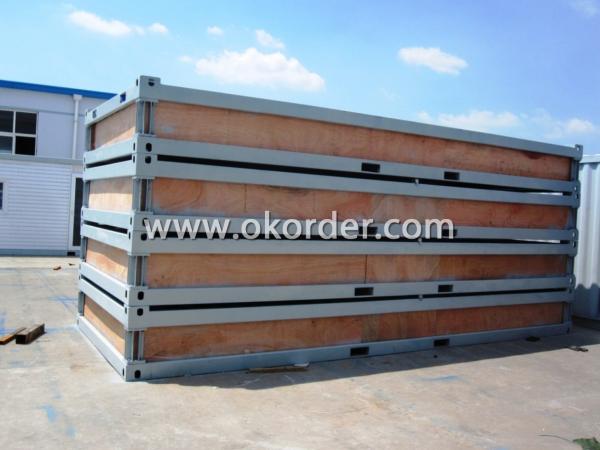
- Q:How do container houses handle plumbing and electrical installations?
- Container houses handle plumbing and electrical installations by incorporating standard systems into the design. Plumbing is usually installed by connecting to a municipal water supply or utilizing a well, with pipes routed through the walls or under the house. Similarly, electrical installations involve connecting to a power source, routing wires through the walls, and installing outlets and light fixtures. These installations require careful planning and may require modifications to accommodate the container structure, but they can be successfully integrated into container houses.
- Q:Are container houses prone to condensation or humidity issues?
- Container houses can be prone to condensation or humidity issues if not properly insulated and ventilated. The metal walls of shipping containers have a high thermal conductivity, which means they can easily transfer heat and moisture. Without proper insulation, the temperature inside the container can fluctuate drastically, leading to condensation when warm air meets colder surfaces. This can result in moisture buildup, leading to mold, mildew, and potential damage to the structure. However, with proper insulation and ventilation, container houses can effectively manage condensation and humidity. Adding insulation materials such as spray foam, rigid foam boards, or mineral wool can help regulate the internal temperature and prevent moisture buildup. Additionally, installing proper ventilation systems like vents, fans, or dehumidifiers can help control humidity levels within the container. It's important to note that the location and climate also play a significant role in determining the likelihood of condensation or humidity issues. In regions with high humidity, such as coastal areas, extra precautions should be taken to ensure sufficient insulation and ventilation to prevent moisture problems. In summary, while container houses can be prone to condensation or humidity issues, proper insulation and ventilation can effectively mitigate these problems. It's crucial to invest in quality insulation materials and design a well-ventilated system to maintain a comfortable and moisture-free living environment inside the container house.
- Q:Are container houses suitable for senior citizens?
- Certainly, container houses are a viable option for senior citizens. They possess various advantages that render them suitable for older adults. To begin with, container houses can be designed in a manner that is easily accessible and accommodating for seniors. They can be constructed on a single level, eliminating the need for stairs or multiple floors, which can prove challenging for individuals with limited mobility. Moreover, container houses can be tailored to include wider doorways and hallways, allowing for wheelchair or walker accessibility. Additionally, container houses can be effortlessly modified to incorporate features that cater to the specific requirements of seniors. For instance, bathrooms and bedrooms can be equipped with grab bars to provide stability and reduce the risk of falls. Non-slip flooring can be utilized to minimize accidents. Furthermore, container houses can be equipped with cutting-edge smart home technologies, such as automated lighting and temperature controls, enhancing convenience for seniors in managing their living environment. Furthermore, container houses can be constructed within communities or developments that are exclusively designed for senior living. These communities provide a range of amenities and services tailored to the needs of older adults, including medical facilities, social activities, and transportation services. Residing in a container house within such a community fosters a supportive and vibrant environment that encourages social interaction and overall well-being. In conclusion, container houses serve as a suitable housing option for senior citizens. Their adaptability, customization potential, and capacity for senior-friendly design make them a practical choice for older adults seeking a comfortable, accessible, and secure living space.
- Q:Can container houses be designed with earthquake-resistant foundation systems?
- Indeed, it is possible to design container houses with foundation systems that are resistant to earthquakes. In fact, container houses have proven to be quite resilient in seismic events due to their strong structure and ability to withstand lateral forces. To enhance their resistance to earthquakes, container houses can be constructed on a foundation system that is both sturdy and flexible. This may involve the use of deep concrete footings or piers that are specifically designed to absorb and distribute the seismic energy generated during an earthquake. These footings can be strategically placed at key points along the container house structure to provide stability and prevent any potential damage. Moreover, engineers can employ innovative design techniques to further improve the earthquake resistance of container houses. This can include the incorporation of reinforced steel frames within the container structure, as well as the implementation of bracing systems to add strength and stability. Additionally, container houses can be designed in compliance with specific seismic codes and regulations. These codes ensure that the container house meets the required standards for earthquake resistance, taking into consideration factors such as the location, soil conditions, and anticipated seismic activity of the area. Overall, container houses can indeed be designed with earthquake-resistant foundation systems, making them a practical and secure choice for regions prone to seismic activity.
- Q:Are container houses suitable for areas with high crime rates?
- Container houses can be suitable for areas with high crime rates depending on various factors. While container houses are durable and secure, additional security measures may need to be implemented to enhance their suitability. This could include installing strong locks, security cameras, and reinforced windows. Additionally, community initiatives and cooperation with local authorities can contribute to improving safety in such areas. Ultimately, a comprehensive approach considering both the structural security of container houses and the broader safety context is necessary to determine their suitability in high-crime-rate areas.
- Q:Are container houses insulated for soundproofing?
- Yes, container houses can be insulated for soundproofing. While shipping containers are typically made of steel, which is naturally not a good sound insulator, there are various methods to enhance soundproofing in container houses. One common approach is to add insulation materials, such as foam or mineral wool, between the interior walls and the container structure. This insulation helps to absorb and dampen sound vibrations, thus reducing the transmission of noise from the outside. Additionally, double-glazed windows and doors with soundproofing features can be installed to further minimize noise infiltration. However, it is important to note that the level of soundproofing in a container house can vary depending on the materials used, the construction techniques, and the overall design of the house.
- Q:Are container houses safe to live in?
- Yes, container houses are safe to live in. They are designed to meet structural and safety standards, and with proper insulation, ventilation, and utilities installation, they can provide a comfortable and secure living environment.
- Q:Are container houses suitable for retail stores?
- Container houses can indeed be suitable for retail stores. The versatility and cost-effectiveness of container houses make them a great option for various commercial purposes, including retail stores. Firstly, container houses provide an affordable alternative to traditional brick-and-mortar buildings. The cost of purchasing and converting a shipping container is significantly lower compared to constructing a new building. This cost advantage allows business owners to allocate more funds towards merchandising, marketing, and other essential aspects of their retail store. Secondly, container houses offer flexibility in terms of location. They can be easily transported and relocated, allowing retail store owners to change their business's location as needed. This mobility can be particularly beneficial for businesses that thrive in areas with high foot traffic or those that want to expand their customer base by experimenting with different locations. Furthermore, container houses can be customized and designed to suit the specific needs and aesthetics of a retail store. They can be easily modified to include windows, doors, insulation, electrical systems, and other necessary features for a functional store. With a wide range of design options available, container houses can be transformed into trendy and unique retail spaces that attract customers. Additionally, container houses are eco-friendly as they repurpose old shipping containers that would otherwise go to waste. By using these recycled materials, retail stores can contribute to sustainability efforts and reduce their environmental impact. However, it is important to note that container houses may have limitations in terms of size and space. While they can be combined or stacked to create larger structures, they might not be suitable for retail stores that require extensive floor space or have a large inventory. In conclusion, container houses can be a viable option for retail stores due to their affordability, flexibility, customization possibilities, and eco-friendliness. They provide an opportunity for businesses to establish unique and cost-effective retail spaces, making them a suitable choice for entrepreneurs looking for innovative solutions.
- Q:Are container houses suitable for remote working spaces?
- Yes, container houses can be suitable for remote working spaces. Container houses offer several advantages that make them well-suited for remote working environments. Firstly, container houses are highly customizable and can be easily transformed into functional and comfortable workspaces. They can be equipped with all the necessary amenities, such as desks, chairs, shelves, and electrical outlets, to create a productive working environment. Additionally, container houses are portable and can be easily transported to remote locations, allowing remote workers to set up their workspace in any desired area. Furthermore, container houses are cost-effective and eco-friendly alternatives to traditional office spaces. They can be constructed using recycled materials and require minimal maintenance and energy consumption. This makes container houses an attractive option for remote workers who want to minimize their environmental impact and reduce costs. Overall, container houses offer the flexibility, functionality, and sustainability that are essential for remote working spaces.
- Q:Can container houses be designed with a rooftop deck or terrace?
- Yes, container houses can be designed with a rooftop deck or terrace. The modular nature of container homes allows for various design possibilities, including the addition of a rooftop deck or terrace. This feature not only maximizes outdoor living space but also enhances the overall aesthetic appeal and functionality of the container house.
1. Manufacturer Overview |
|
|---|---|
| Location | Shenzhen, China |
| Year Established | 2001 |
| Annual Output Value | Above 10,000,000sqms |
| Main Markets | 45.00% Africa 9.00% Mid East 1.00% Northern Europe 20.00% Soth America 3.00% Eastern Europe 5.00% Southeast Asia 10.00% Eastern Asia 2.00% Oceania 3.00% Western Europe 2.00% Southern Europe |
| Company Certifications | ISO 9001:2008;ISO 14001:2004 |
2. Manufacturer Certificates |
|
|---|---|
| a) Certification Name | |
| Range | |
| Reference | |
| Validity Period | |
3. Manufacturer Capability |
|
|---|---|
| a)Trade Capacity | |
| Nearest Port | Shenzhen |
| Export Percentage | 41% - 50% |
| No.of Employees in Trade Department | 31-50 People |
| Language Spoken: | English; Chinese |
| b)Factory Information | |
| Factory Size: | Above 100,00 square meters |
| No. of Production Lines | Above 10 |
| Contract Manufacturing | OEM Service Offered; Design Service Offered |
| Product Price Range | High |
Send your message to us
New Container House
- Loading Port:
- China Main Port
- Payment Terms:
- TT or L/C
- Min Order Qty:
- 4 Units unit
- Supply Capability:
- 20,000 Units/ Month unit/month
OKorder Service Pledge
OKorder Financial Service
Similar products
New products
Hot products
Related keywords
