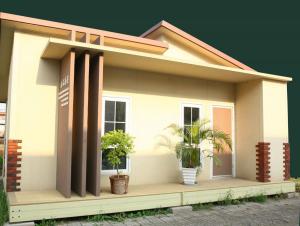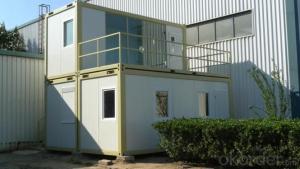2016 New Prefab Two Story Container House with Balcony
- Loading Port:
- Tianjin
- Payment Terms:
- TT or LC
- Min Order Qty:
- 2 unit
- Supply Capability:
- 10000 unit/month
OKorder Service Pledge
OKorder Financial Service
You Might Also Like
Two Story Container House with Balcony
Description
The container house is movable as a whole unity. This kind of container house is reusable usually as offices in domestic areas other than as habitable houses. Using a kind of 1150 modulus design, with security nets, doors and floor tile, its firm and safe. Cabinet unit structure for the introduction of steel and cold-formed steel welded together to make up standard components. The house can be designed just as just one unit or connected to a whole from several boxes, by simple connection such as bolts. Easy to assemble.
Container house has a wide range of applications. It can be used in temporary construction site, commercial industry, civil, military and other fields.
Technical Parameters
1).Designed and developed according to the standard size of shipping container;
2).Heatproof and waterproof;
3).Widely used as office, meeting room, dormitory, shop, booth, toilet, storage, kitchen, shower room, etc.
4).Size: 6058 * 2435 * 2790mm;
5).Components: adopts EPS, PU, or rock wool as heat insulation material;
6).All the components of the container house are up to standard and prefabricated with the advantage of easy installation and uninstallation.
7).Easy assembly and disassembly: Only six skilled workers are needed to finish three modular units in 8 hours;
8).One 40ft HQ container can load six sets of 5,950 x 2,310 x 2,740mm standard units or six sets of 6,055 x 2,435 x 2,740mm standard units;
9).The standard unit can be connected together at any direction or stack up to two or three stories;
10).Waterproof design of structure, fireproof, and heat insulation of material ensure the house to resist heavy wind load of 1.5kN/m2 and 7° seismic intensity;
11).Lifespan of the house: 20 to 25 years.
Advantage & Basic Design
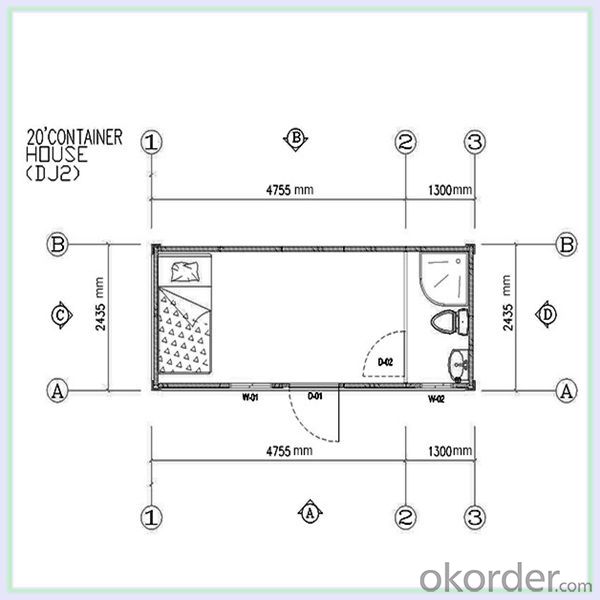
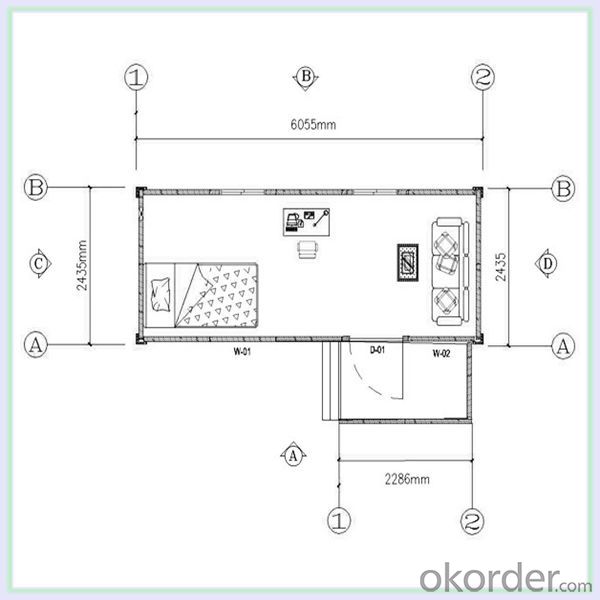
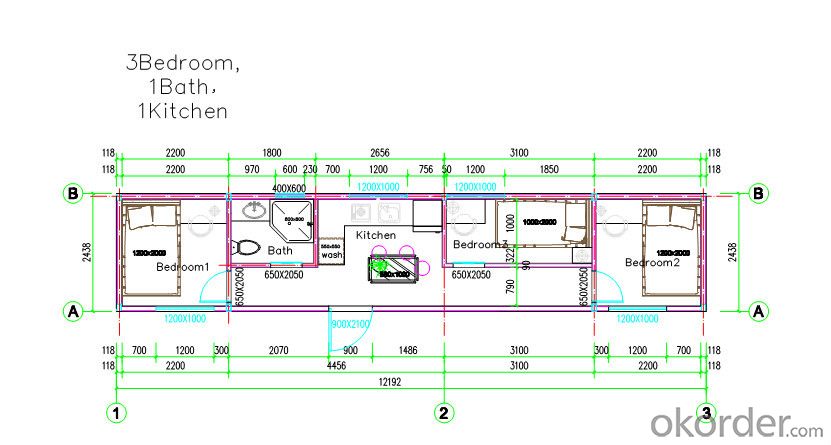
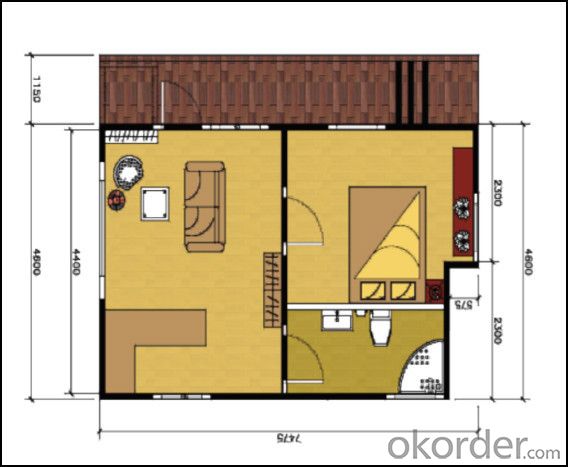
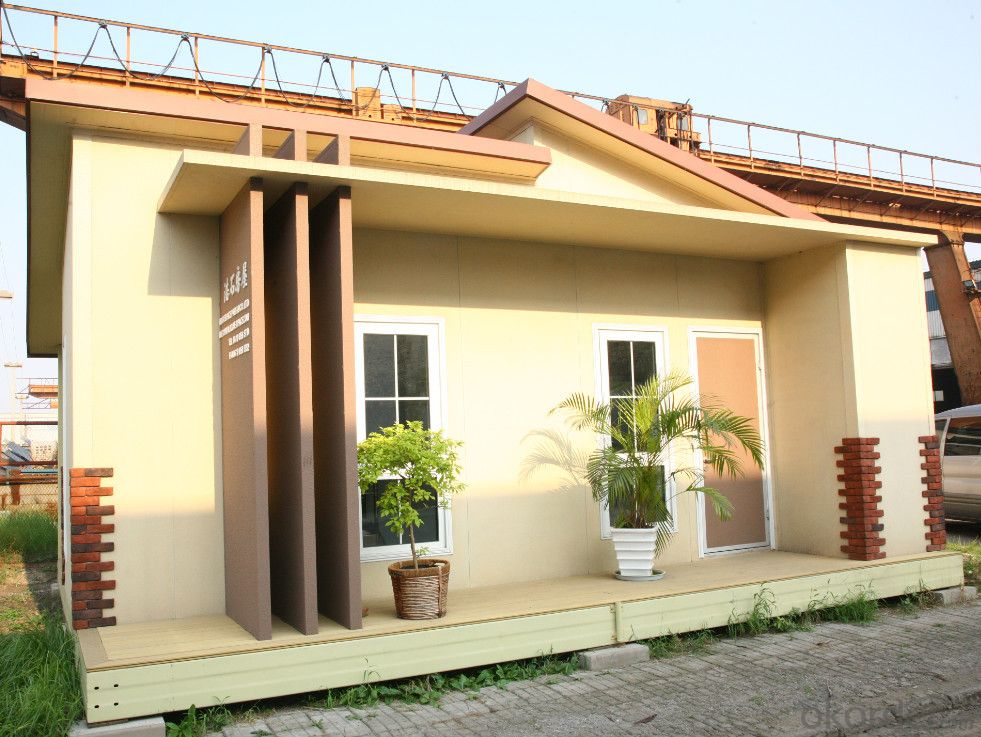
| Construction Efficiency | 2 worker in one day for one unit |
| Long life time | Max. 20 years |
| Roof load | 0.5KN/sqm (can reinforce the structure as required) |
| Wind speed | designing wind speed: 210km/h (Chinese standard) |
| Seismic resistance | magnitudes 8 |
| Temperature | suitable temperature.-50°C~+50°C |
Factory & Shippment
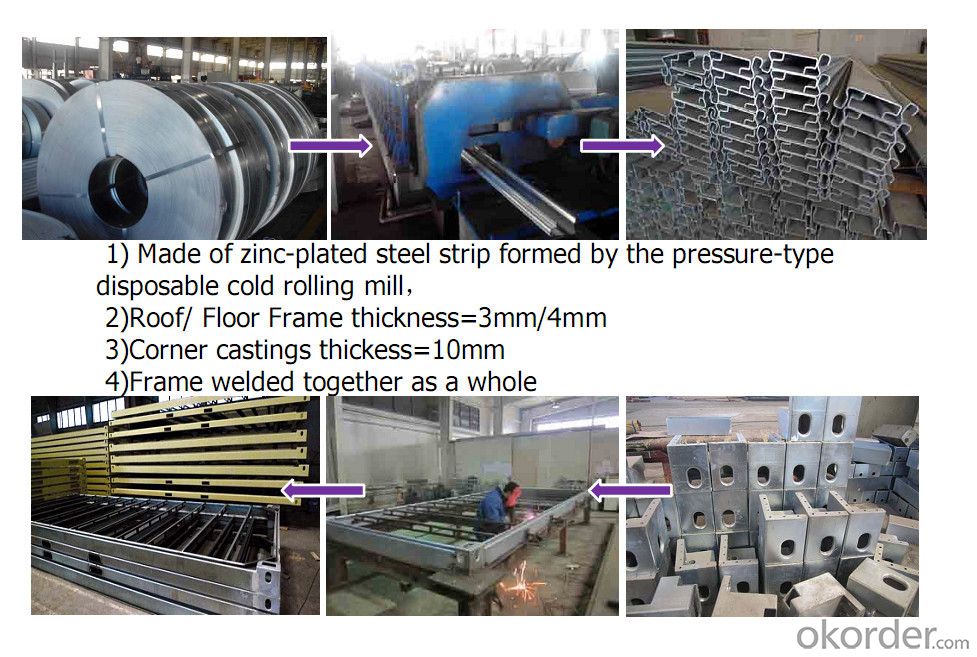
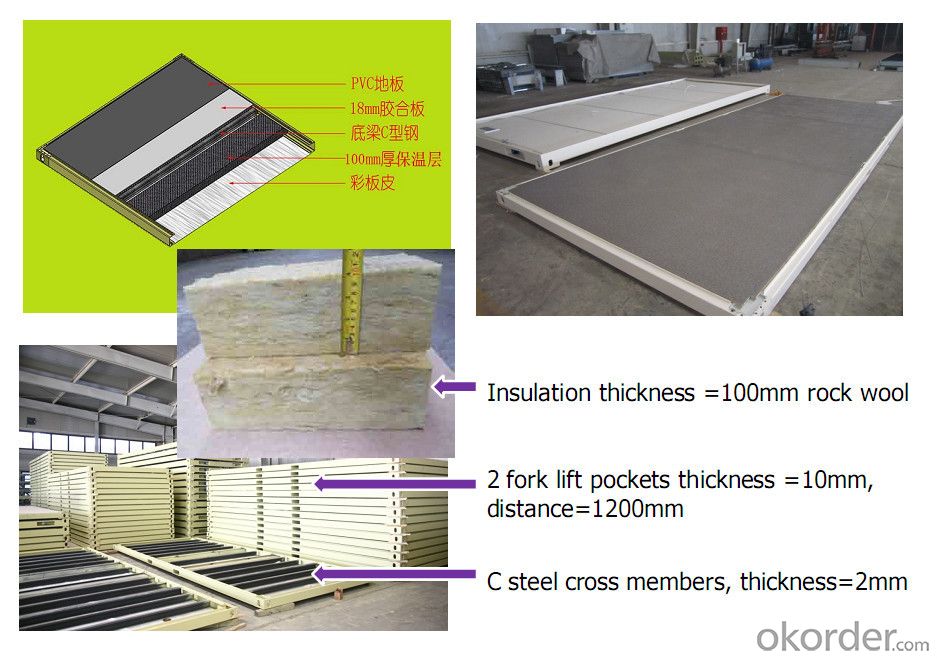
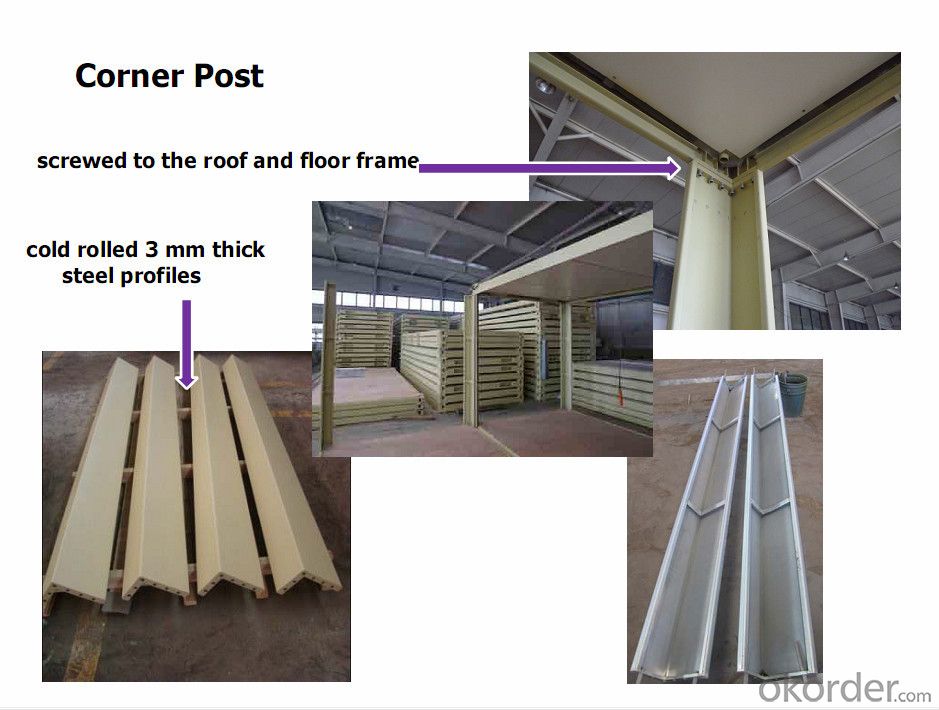
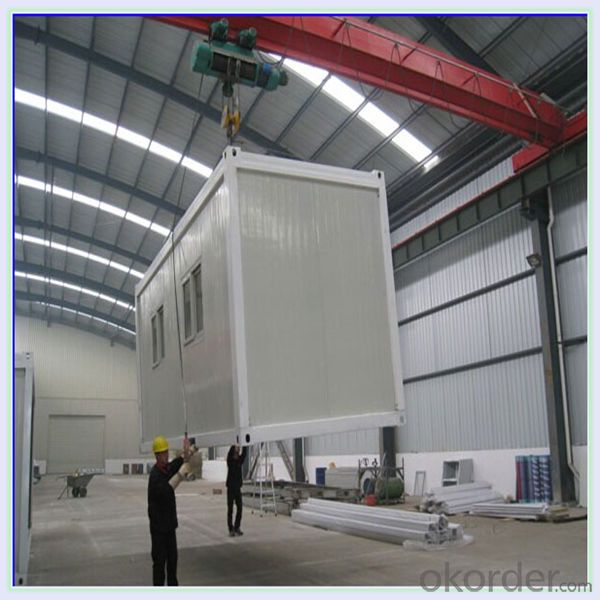
Application
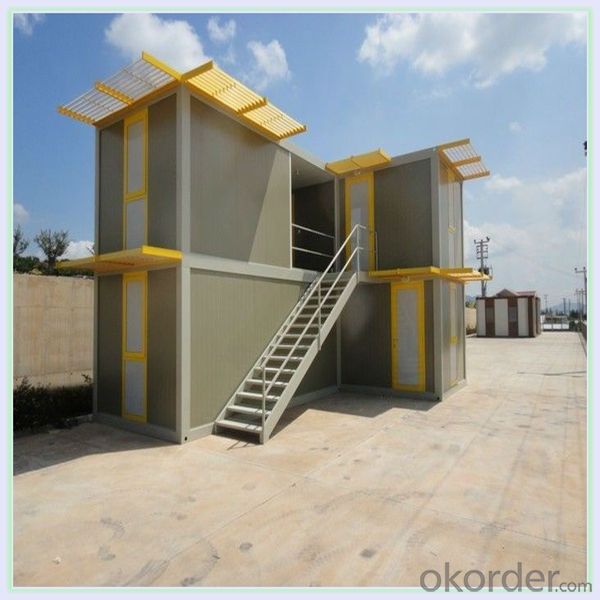
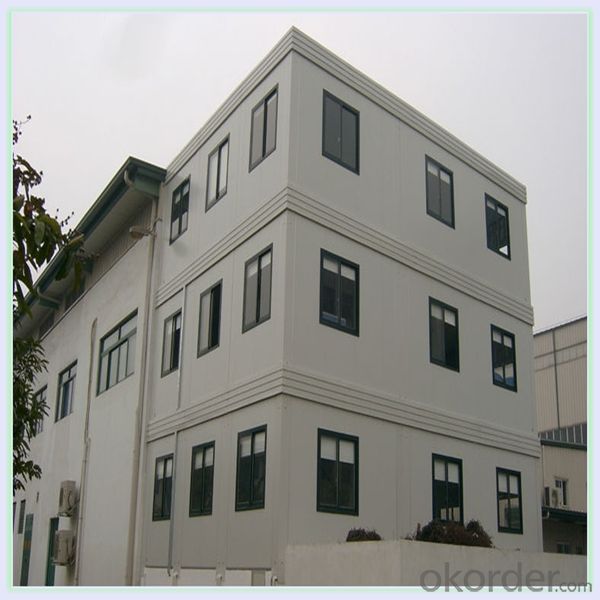
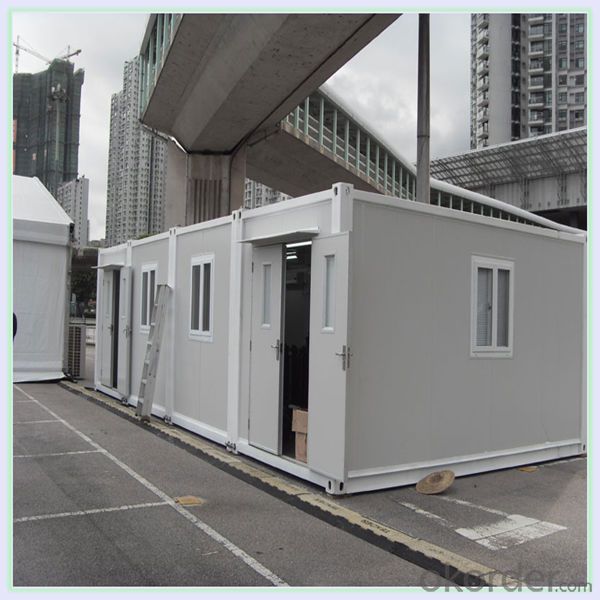
- Q:Can container houses be designed to have a spacious kitchen area?
- Yes, container houses can definitely be designed to have a spacious kitchen area. While container homes may have limited square footage compared to traditional houses, creative design and space-saving techniques can be employed to maximize the kitchen area. One approach is to utilize an open-concept layout, which involves removing unnecessary walls and partitions to create a larger space. By combining the kitchen with the living or dining area, the overall space can feel much more spacious. Additionally, utilizing multi-functional furniture and storage solutions can help optimize the available space. For example, incorporating kitchen islands with built-in storage or foldable countertops can provide extra workspace when needed. Wall-mounted shelves and cabinets can also help maximize vertical storage, keeping the kitchen area clutter-free. Furthermore, natural light and strategic placement of windows can create a more open and airy feel. Installing large windows or skylights can bring in ample natural light, making the kitchen area feel more spacious and inviting. Lastly, choosing the right color palette and materials can also contribute to the perception of a larger kitchen area. Lighter colors, such as whites, neutrals, or pastels, can make the space feel brighter and more expansive. Reflective surfaces, such as glass or mirrors, can also create an illusion of depth and spaciousness. With thoughtful design choices and innovative solutions, container houses can indeed have a spacious kitchen area that meets the needs and preferences of homeowners.
- Q:Can container houses be designed with a rooftop deck?
- Yes, container houses can definitely be designed with a rooftop deck. In fact, the modular nature of container homes makes them perfect for incorporating rooftop decks. By stacking and connecting multiple containers, it is possible to create a multi-level structure with a rooftop deck on top. The deck can be designed to provide additional outdoor living space, offering panoramic views and a place to relax and entertain. Additionally, container homes can be customized and modified to include various features like staircases, access points, and safety measures, ensuring a functional and enjoyable rooftop deck experience.
- Q:What are the concerns of container houses?
- please do not near the wall at the welding construction search,winter heating stove should be installed fire protection device.
- Q:Can container houses be designed with a kitchenette?
- Indeed, it is possible to incorporate a kitchenette into container houses. Despite their smaller size when compared to conventional houses, container houses can still accommodate a fully functional kitchenette. The design may encompass a compact cooking area equipped with a stove or cooktop, a sink, ample countertop space for meal preparation, and storage for kitchen essentials. The kitchenette can be tailored to the specific requirements and desires of the occupants, thereby rendering it a practical and convenient attribute of a container house.
- Q:Can container houses be designed with a built-in laundry room?
- Yes, container houses can definitely be designed with a built-in laundry room. The versatility and customizability of container homes allow for various design options, including the inclusion of a laundry room. By cleverly utilizing the available space within the container, architects and designers can create functional and efficient laundry rooms that fit seamlessly into the overall layout of the house. This can be achieved by incorporating space-saving features such as stackable or compact laundry appliances, innovative storage solutions, and smart design elements. Additionally, with proper planning and utilization of plumbing and electrical systems, container houses can easily accommodate the necessary connections and installations for a fully functional laundry room.
- Q:Are container houses suitable for temporary housing?
- Yes, container houses are suitable for temporary housing. They are affordable, durable, and easily transportable, making them a practical option for short-term accommodation needs.
- Q:Are container houses suitable for outdoor adventure or glamping accommodations?
- Container houses are an ideal option for outdoor adventure or glamping accommodations. They are versatile and can be easily transported to remote locations, making them a great choice for outdoor enthusiasts. Moreover, they offer a distinctive and environmentally-friendly alternative to traditional structures, providing a comfortable living space for those who love the outdoors. Customization is another advantage of container houses. They can be tailored to meet specific needs and preferences, allowing for a harmonious blend of nature and modern amenities. With proper insulation, ventilation, and plumbing systems, container houses can provide a cozy environment even in extreme weather conditions. Additionally, their sturdy construction ensures durability and resistance to natural elements, making them suitable for various outdoor settings. Furthermore, container houses can be designed with large windows and open floor plans, maximizing natural light and offering breathtaking views. This creates a strong connection with the surrounding environment, enhancing the overall outdoor adventure or glamping experience. Additionally, they can be equipped with innovative features such as solar panels, rainwater harvesting systems, and composting toilets, further enhancing their sustainability and eco-friendly appeal. In conclusion, container houses are an excellent choice for outdoor adventure or glamping accommodations. They offer versatility, durability, and sustainability, providing a comfortable and unique living space that seamlessly integrates with the natural surroundings. Whether for a short weekend getaway or a long-term stay, container houses can create a memorable and enjoyable outdoor experience.
- Q:Are container houses suitable for small business premises?
- Yes, container houses can be suitable for small business premises. They can provide a cost-effective solution for entrepreneurs looking for a quick and convenient space to establish their business. Container houses are easily customizable and can be adapted to meet the specific needs of a small business. Additionally, they offer portability, allowing businesses to relocate if needed.
- Q:Can container houses be built with a contemporary design?
- Yes, container houses can definitely be built with a contemporary design. With the right architectural plan and design elements, container houses can be transformed into modern, stylish and aesthetically pleasing homes. The use of sleek lines, large windows, innovative materials, and creative spacing can all contribute to achieving a contemporary look for container houses. Additionally, incorporating modern interior design elements and furniture can further enhance the contemporary feel of these unique homes.
- Q:What are the different types of container house foundations?
- There are several different types of foundations that can be used for container houses, depending on various factors such as soil conditions, local building codes, and personal preferences. 1. Concrete Slab Foundation: This is one of the most common types of foundations used for container houses. A concrete slab is poured directly onto the ground, providing a stable and level surface for the containers to sit on. It requires excavation, proper site preparation, and reinforcement with steel bars or mesh. 2. Pier Foundation: Also known as a post foundation, this type involves supporting the containers on a series of concrete piers or posts. These piers are strategically placed under the corners and midpoints of the containers to distribute the weight evenly. It is a cost-effective option, especially for sites with uneven terrain or poor soil conditions. 3. Strip Foundation: A strip foundation consists of a continuous concrete strip that runs along the perimeter of the containers. It provides a stable base for the containers and helps distribute the weight evenly. This type of foundation requires more excavation and site preparation compared to other options. 4. Screw Pile Foundation: Screw piles are long metal screws that are driven into the ground using hydraulic machinery. They provide a strong and stable foundation for container houses and can be used in various soil conditions. This type of foundation is quick to install, requires minimal excavation, and can be easily adjusted or removed if needed. 5. Raft Foundation: A raft foundation, also known as a mat foundation, involves laying a large concrete slab directly on the ground. The entire footprint of the container house is supported by this slab, providing a solid and level foundation. This type of foundation is suitable for areas with poor soil conditions or areas prone to earthquakes as it distributes the load over a larger area. It is important to consult with a structural engineer or a professional builder to determine the most suitable foundation type for your container house, considering factors such as soil reports, local regulations, and budget constraints.
1. Manufacturer Overview |
|
|---|---|
| Location | |
| Year Established | |
| Annual Output Value | |
| Main Markets | |
| Company Certifications | |
2. Manufacturer Certificates |
|
|---|---|
| a) Certification Name | |
| Range | |
| Reference | |
| Validity Period | |
3. Manufacturer Capability |
|
|---|---|
| a)Trade Capacity | |
| Nearest Port | |
| Export Percentage | |
| No.of Employees in Trade Department | |
| Language Spoken: | |
| b)Factory Information | |
| Factory Size: | |
| No. of Production Lines | |
| Contract Manufacturing | |
| Product Price Range | |
Send your message to us
2016 New Prefab Two Story Container House with Balcony
- Loading Port:
- Tianjin
- Payment Terms:
- TT or LC
- Min Order Qty:
- 2 unit
- Supply Capability:
- 10000 unit/month
OKorder Service Pledge
OKorder Financial Service
Similar products
New products
Hot products
Related keywords
