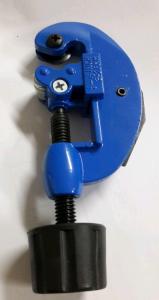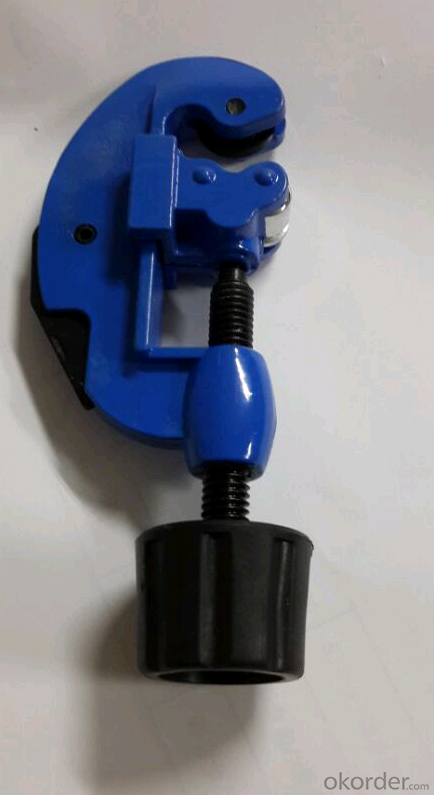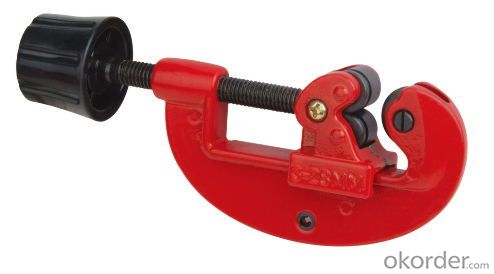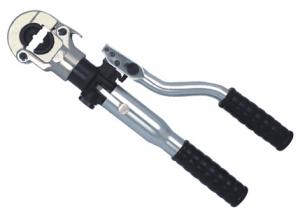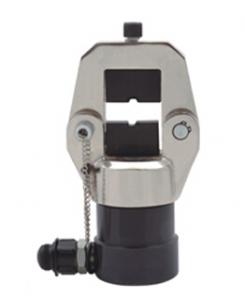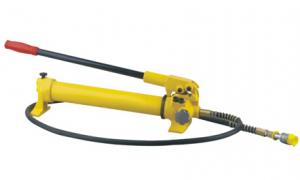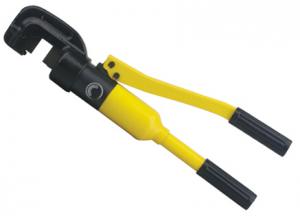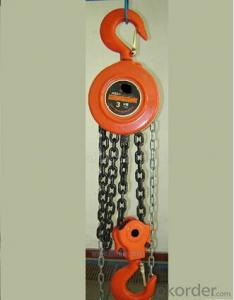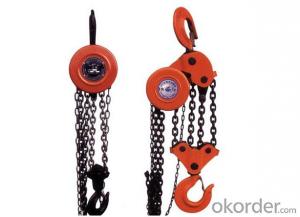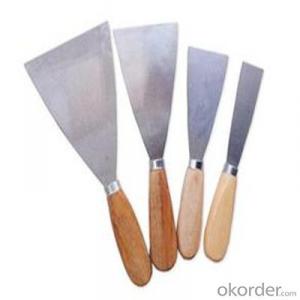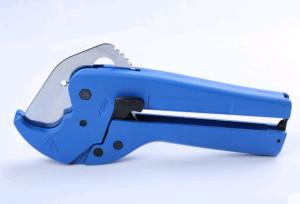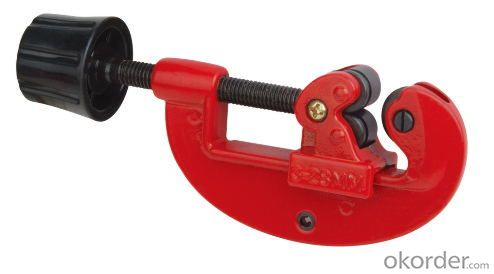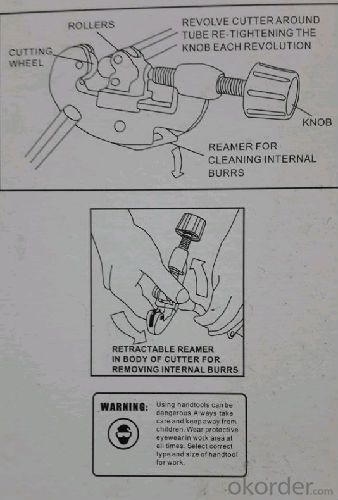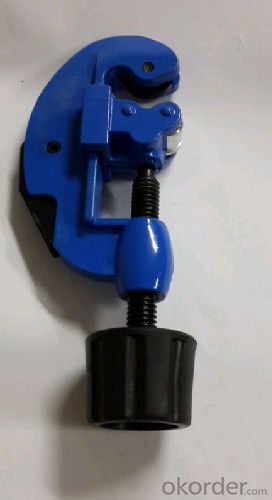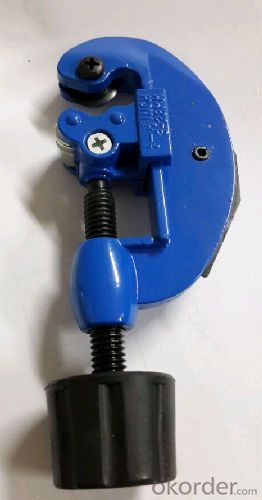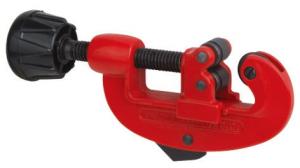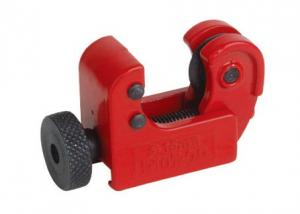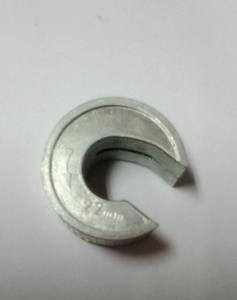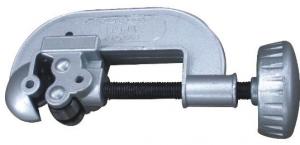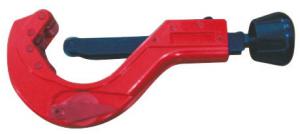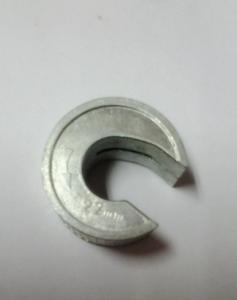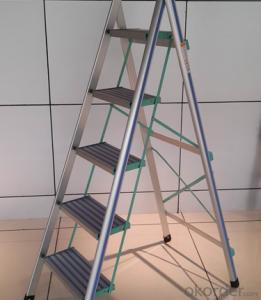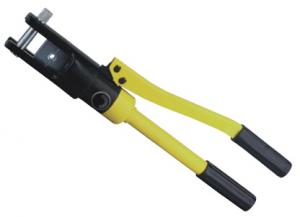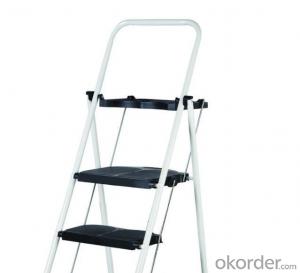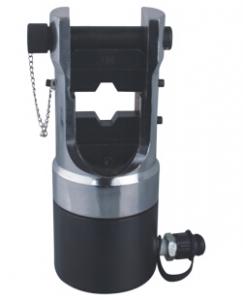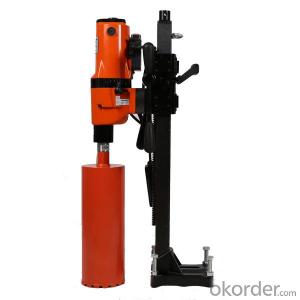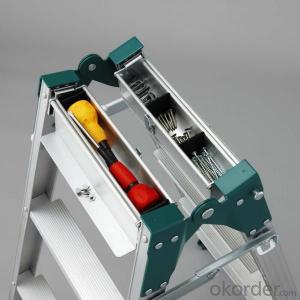TUBE CUTTER SQ-MC-3-28 Aluminium alloy /Zinc alloy
- Loading Port:
- Ningbo
- Payment Terms:
- TT or LC
- Min Order Qty:
- 2000 pc
- Supply Capability:
- 20000 pc/month
OKorder Service Pledge
OKorder Financial Service
You Might Also Like
Size :3-28mm ; Aluminium alloy /Zinc alloy; Bearing steel blade.This professional quality tube cutter gives a clean, square cut on thin wall copper,barss or alummium tubing,A square cutting wheel is supplied inside the konb.
|
- Q: What are the main materials in the building?
- Building materials of the same product is often divided into several grades and labels. Each grade of material should ensure a certain quality, which is the material standard. In the material standard specifies the material specifications, size, fineness, chemical composition, strength, technical indicators. Materials in the factory, after acceptance and use should be sampled to see if it meets the standard.
- Q: What are the commonly used tools for construction workers on construction sites?
- Level, tape measure, hanging hammer, ink line bucket and so on. 2 detection class: 100 grid, small hammer, by foot, feeler and so on. 3 generic categories: calculators, safety supplies, etc.
- Q: What are the safety protection appliances for construction enterprises,
- Different types of work, safety equipment is not the same. For the construction around, mainly helmets, safety nets, seat belts (Sambo) and so on;
- Q: What are the costs of the tools used to build the project?
- The gadget can be counted in the "production tool utensil" fee for the cost of the enterprise management fee.
- Q: What are the tools for the inspection of process engineering in construction projects?
- 4 wedge-shaped feeler 150 × 15 × 17 1-15 0.5 5 magnetic line falling hammer 300g 6 100 grid grid 240 × 115 × 3 standard brick 0.5% 7 detection mirror 105 × 65 × 11
- Q: What are the three major tools in construction?
- The three major tools in construction are steel, concrete and scaffolding. Scaffolding refers to the construction site for the workers to operate and solve the vertical and horizontal transport and erected a variety of stents
- Q: What construction machinery is needed at the construction site of the building?
- Vibrator Mixer Reinforcement: Reinforcement Straightening Machine Bending Machine, Cutting Machine ... Many equipment should be prepared according to the specific project of the site. In fact, this is the equipment to improve the productivity, but also can not use this equipment, can be done manually, but increase The cost of labor is not cost-effective
- Q: What are building rendering software?
- There is the title of the photo quality but the configuration is slightly higher. He can render a real photo effect image.
- Q: What are the commonly used force analysis software in the construction industry?
- Architectural Design Tool 5: US Autodesk Revit, excellent three-dimensional architectural design software, set 3D modeling display, program and construction drawings in one, the use of simple, but complex modeling capabilities are limited, and because of the support of the Chinese standard Problems, structure, professional calculation and construction drawings is also difficult to in-depth application; Case: Hunan Architectural Design Institute Haiti sports stadium project contains pictures:
- Q: What tools do students need in architecture?
- (Small and small), curved feet, round template, (these are quite good with the Shanghai butterfly).
Send your message to us
TUBE CUTTER SQ-MC-3-28 Aluminium alloy /Zinc alloy
- Loading Port:
- Ningbo
- Payment Terms:
- TT or LC
- Min Order Qty:
- 2000 pc
- Supply Capability:
- 20000 pc/month
OKorder Service Pledge
OKorder Financial Service
Similar products
Hot products
Hot Searches
Related keywords
