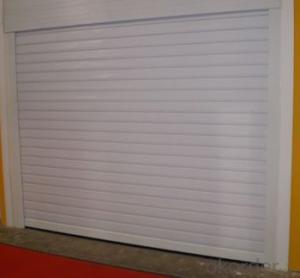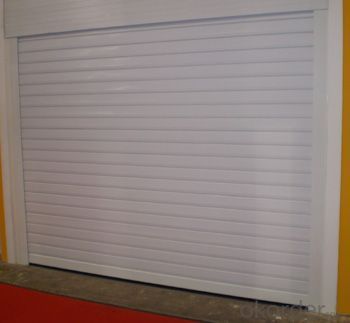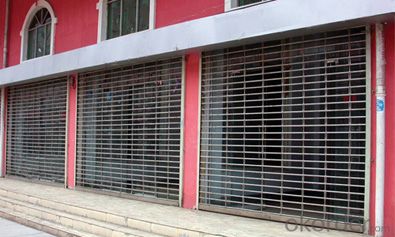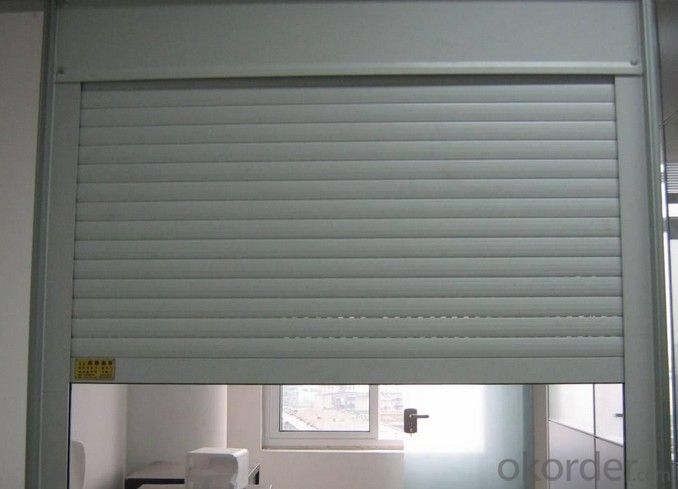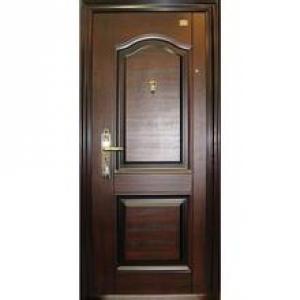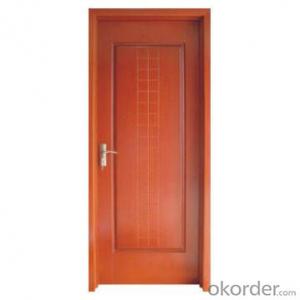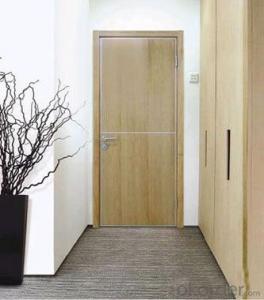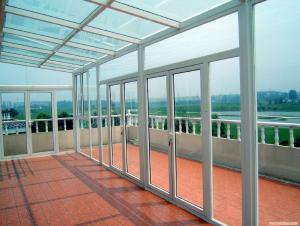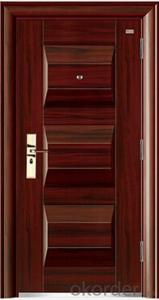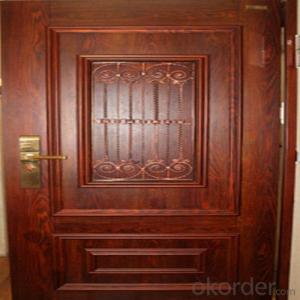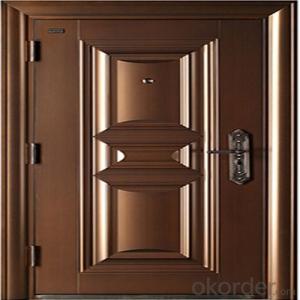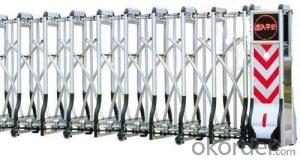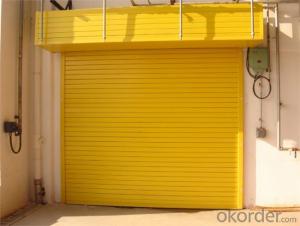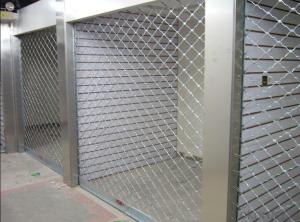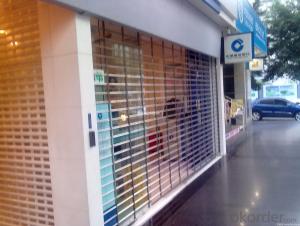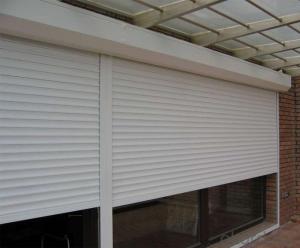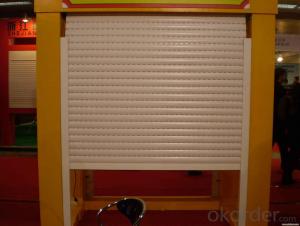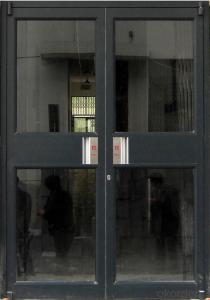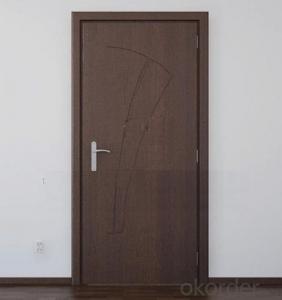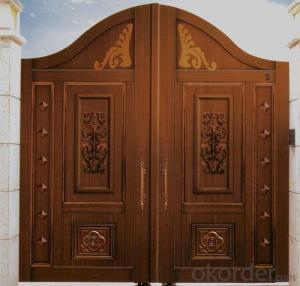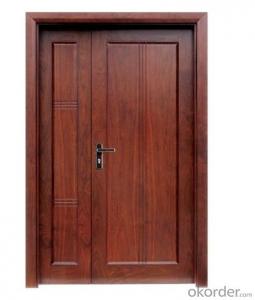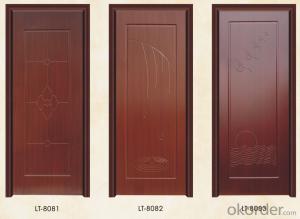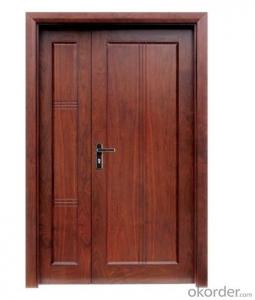Steel Sectional Garage Door with Good Quality
- Loading Port:
- China main port
- Payment Terms:
- TT OR LC
- Min Order Qty:
- 1 pc
- Supply Capability:
- 50 pc/month
OKorder Service Pledge
OKorder Financial Service
You Might Also Like
sectional garage door
1.Each section panel's joint is adopt "Finger-protection"(Pinch-resistant) safety Design in order to avoid any finger injury when door open and close. The panel is injected with polyurethane foam(CFC FREE). Foam density is 40kg/m3 All the panels are produced by continued production line which provide the stable quality.
2. Special design of pinch-resistant, there is continued folding part along the panel,thus the panel can be cut at any size,the hinges can be installed accurately and firmly.
3. Wood-grain or stucco Texture surface increases intensity and gives better appearance
4. Thickness of the panel:40mm with the 0.326mm,0.40mm and 0.45mm
5. Max.width of the panel:11800mm
6. Section height: any size between 44-55cm
7 .40mm panel heat consumption factor:K=1.0W/m2k Heat consumption factor of the installed door:K=1.6W/m2k
8. standard and special colors for the selection
9. patterns for choice : blocks,stripes,H-line,smooth
a, unique transparent, elegant anodized aluminum frame
b, thickness: polycarbonate thickness between 3mm to 9mm,tempered glass,mirror glass,single or dual pane are available
c, UV proof
d, impact-resistant and burglar-retardant
e, resistance to wind load :Class 3 Water-tightness:Class 3 air permeability:Class 2
f, more options are available: combination of materials in polyurethane and polycarbonate with the anodized aluminum frame,highly robust and durable hardwares
g, all the sections can be replaced easily
h, 200 times harder than normal glass, the door resist the impact of external force and will not easily be damaged,even under the harsh environment the door will not easily become deformed owing to corrosion
i, an effect of day-lighting, firm and smooth and could be used for a long time without maintenance
j, It is applicable to various modern, simple and fashionable architectural styles, such as commercial shops, chain-stores etc.
k, lift way: standard overhead,high lift,vertical lift
- Q: Home in the decoration, the balcony of the aluminum door do not want to use, and ask you where there is recycling, worthless ah?
- As if to help you installed people, willing to recycle. But the price is not clear
- Q: Shuo steel doors and windows and aluminum doors and windows have any advantages and disadvantages
- This is to consider the geographical If it is the difference between the four seasons, rain, big sun sun! That aluminum plastic aging is faster But the aluminum-plastic pulley sliding light and cheap Aluminum alloy words The age is also aging and aging Slide the case when the shell
- Q: Hello, my house bought some aluminum alloy doors and windows push the material back, but do not know how to install. What is the fixed, flat on the slide, solid slippery, down, cover, light enterprises, hook enterprises, above? The The Neighborhoods
- The outer frame with a nail gun with the wall of the connection, the frame and the wall of the gap filled with a blowing agent, the outside with cement mortar painting, and so on after the cement mortar maintenance period, put on the sash on the line The
- Q: Aluminum doors and windows installed a long time how to protect the protective film
- With electric wind blowing Artificial film The residue was wiped with ethyl acetate (7-9 yuan / 500mL, chemical reagents sold)
- Q: There are several types of aluminum alloy doors and windows profiles
- Aluminum alloy doors and windows profiles are: 35 series, 38 series, 40 series, 60 series, 70 series, 90 series. The so-called 35,38 ... ... refers to the width of the main frame of aluminum alloy profiles are 35 mm, 38 mm ... .... Sealed balcony is usually used 70 series or 90 series, if less than 70, the degree of hardness is difficult to guarantee.
- Q: Home to install aluminum doors and windows, want to buy their own aluminum and glass DIY, by the way also do a gold fish tank, how to make aluminum alloy doors and windows, there have been electric drill, but also what tool materials, production process is what, thank you!
- You need a pull nail gun. Tape measure. Profile saw (no profile saws hacksaw). Pull nails. Glass glue. Make a good size to buy the place to let them give it. Because there are several models of materials So they are not the same as the addition and subtraction!
- Q: I am a 26 year old guy who just rented a great condo and my room has a patio. However, the patio door is a big, ugly, and metal. I know nothing about design, decorating, etc. I cant paint it, and cant hang any kind of blinds since it needs to be able to open... Any ideas?
- I would check with the landlord first and ask if you can paint it. Sometimes a good paint color will make it very attractive. You could even design it to look like a cross-buck door, or a barn door. You can look at pictures of different designed doors and if you know how to shade a little and give it an illusion or appearance of what you like. Keep it gentle and comforting to look at so it's pleasing to the eye. You should have fun doing this project. Good Luck
- Q: Does anyone know how to drill into a metal door? I am trying to hang a framed poser on my metal kitchen door. Thanks
- Ok, here's what I do. Get some rare earth magnets (you can find them on the web). Get the 1 flat round type (very strong). Glue them to the back of the picture and stick to door. I use these magnets in my shop and to hang pictures on my shop's metal door. Works great.
- Q: I can remove the outer pannel, but I was unable to get the metal pannel off the door.
- I assume you are replacing the famous German junk door regulator with the plastic clips? Remove the door handle cover and undo the 2 screws under it. you will have to undo the star bolts along the outer perimeter and 1 or 2 in the center or right side middle. There are 2 or 3 plastic snap in clips you will have to pull out ( try easily backing them out with a screw driver. You will have to fish out the electric door lock arm. Just pull it out by removing the rubber boot. Unclip all the electrical snap In's!. There are 2 rubber grommets in the metal door. Take them out.push the glass up if you have to to get to the clips that hold the glass in place. Then loosen the screws up on both glass clips. Then pull the glass straight up and out of the car. Make sure you remove the molding around the window so you can grab the glass easily!
- Q: Broken aluminum car door lock, the key began to plug in the inside, pull the half of the door opened, and then the key pull out, but also turn, the key is
- There may be broken core, you need to change the lock? Did I break the aluminum processing plant?
Send your message to us
Steel Sectional Garage Door with Good Quality
- Loading Port:
- China main port
- Payment Terms:
- TT OR LC
- Min Order Qty:
- 1 pc
- Supply Capability:
- 50 pc/month
OKorder Service Pledge
OKorder Financial Service
Similar products
Hot products
Hot Searches
Related keywords
