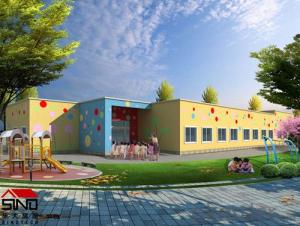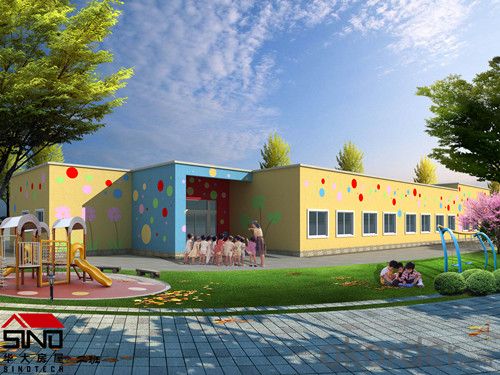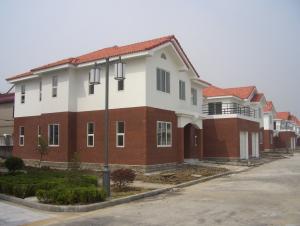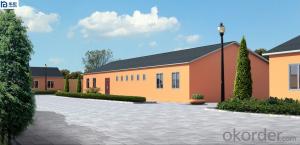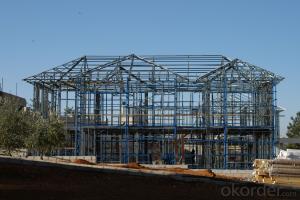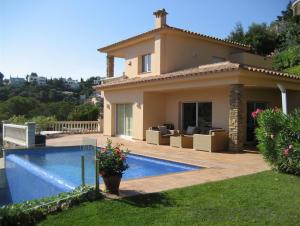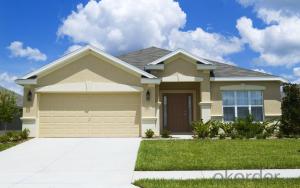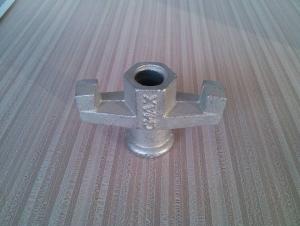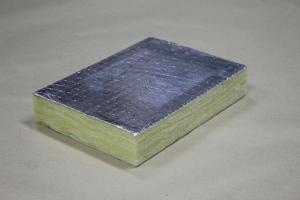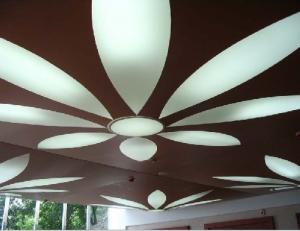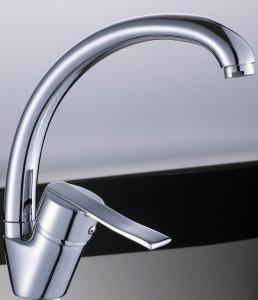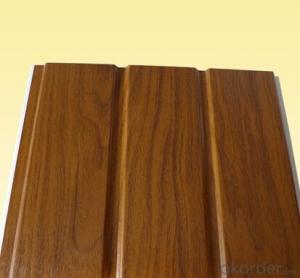steel house for kindergarten double wall
- Loading Port:
- Shanghai
- Payment Terms:
- TT OR LC
- Min Order Qty:
- -
- Supply Capability:
- 20000㎡ m²/month
OKorder Service Pledge
OKorder Financial Service
You Might Also Like
This product belongs to Ligth Steel Frame Structure.
This structure is formed by the dense light steel studs and compound envelop and with all kinds of supprior physical qualities.
Advantages:
1. Flexible combination
2. Easy transportation
3. Fast construction
4. Cost saving
5. Removable & recycle
6. Thermal Insulation
7. Seismic and wind resistance
8. Roof Load-bearing
Packing:
light steel packing: light gauge steel in bulk, decorate panel material in pallet, other fittings all in boxes, loaded into 40' GP and 20' GP on container.
- Q: What is the use of hanging basket
- Are you talking about the construction of the bridge? Generally refers to the construction of continuous beams do not support the use of a special construction process
- Q: Can container houses be designed for community centers or gathering spaces?
- Yes, container houses can definitely be designed for community centers or gathering spaces. The modular nature of container houses allows for flexible and customizable layouts, making them suitable for various purposes. With proper design and modifications, container houses can be transformed into vibrant and functional spaces that can accommodate community activities, events, and gatherings.
- Q: How do steel tube couplers compare to other scaffolding connectors in terms of cost?
- Steel tube couplers are generally more cost-effective compared to other scaffolding connectors. They are relatively inexpensive to manufacture and widely available, making them a popular choice for scaffolding systems.
- Q: What materials can be made of limestone
- Soda ash is made from limestone, salt, ammonia and other raw materials through a series of reactions. Caustic soda production by lime and soda ash reaction. Bleaching was made by the reaction of pure lime and chlorine. Made of calcium chloride, calcium nitrate, calcium sulfate and calcium salt by important chemical processing of limestone. Lime water can remove the temporary rigid, used as a water softener. Made of pure calcium carbonate powder, which is used as filler for rubber, plastic, paper, toothpaste, cosmetics and so on. Soda lime made of lime and caustic soda, used as an absorbent for carbon dioxide. Quicklime as a desiccant and disinfectant. In agriculture, with quick lime sulfur mixture, such as pesticide bordeaux. The application of slaked lime in the soil can neutralize the acidity of the soil, improve the structure of the soil, and supply the calcium needed for the plant. Use lime to brush the trunk to protect trees.
- Q: Crystal furniture crystal trim is not really true
- I do business in Guangzhou to do the cabinet, the crystal plate of the cabinet is now basically did not do, is a product to be eliminated, and now the words are crystal steel, is relatively new, and now people are more like it Fire waterproof function is good, stylish, durable,
- Q: How to weave the red rope money
- There is also a weaving method is woven with diamond knot, the first is to use the red rope on both sides equally, then began to play in the diamond knot, after almost three or four, can put in the money, finishing with a red diamond knot is four to five knots.
- Q: Calcium silicate with quartz powder is the number of requirements! How much silicon content?
- Should be greater than 95 (%) above the silica 325 mesh wet quartz powder is best high purity
- Q: i had my scaffold piercing done in the summer holidays and wen i went back to school (currently in my last year) they told me to take it out so i had to go back to the piercer. They changed the bar to two clear retainers in the holes so they wouldn't heal, now it hurts all the time and is red with a bubble on the top of my ear, any suggestions as to what i should do? :/
- try drying it out with sea salt soaks, tea tree oil, aspirin paste (crushed aspirin and water) , chamomile tea bag soaks !!! keloids are unpredictable , you can get them anytime from changing the jewelry early, irritation, bumping it on stuff or accidentally yanking it , and they will either stay or go away !!! you can prevent infections by cleaning the piercing regularly with anti bacterial soap and sea salt soaks , making sure to use clean hands when handling the piercing and not letting anyone touch the piercing
- Q: Can steel props be used in hotel construction?
- Yes, steel props can be used in hotel construction. Steel props, also known as acrow props, are adjustable supports that are commonly used in construction projects to provide temporary support to structures. They are particularly useful in hotel construction, where there may be a need to support heavy loads or provide temporary support during the construction of walls, floors, or ceilings. Steel props can be easily adjusted to the required height and are capable of supporting significant loads, making them a reliable choice for hotel construction projects. Moreover, steel props are versatile, cost-effective, and can be easily transported and installed on-site, making them a popular choice in the construction industry.
- Q: Is it possible to use aluminum foil as a baking surface? If yes, what kinds of foods are suitable for baking with aluminum foil?
- <p>Yes, aluminum foil can be used for baking. It's particularly useful for foods that require even heat distribution or need to be shielded from direct heat, such as delicate pastries, fish, or vegetables. It can also be used to prevent food from sticking to the baking sheet or to catch any drips, making cleanup easier. However, it's important to note that some foods, especially those with a high sugar content, can burn if they come into direct contact with the foil, so it's best to use it with a light layer of oil or parchment paper underneath.</p>
Send your message to us
steel house for kindergarten double wall
- Loading Port:
- Shanghai
- Payment Terms:
- TT OR LC
- Min Order Qty:
- -
- Supply Capability:
- 20000㎡ m²/month
OKorder Service Pledge
OKorder Financial Service
Similar products
Hot products
Hot Searches
