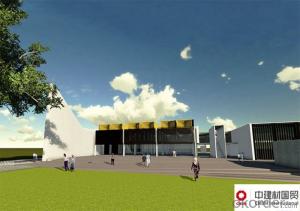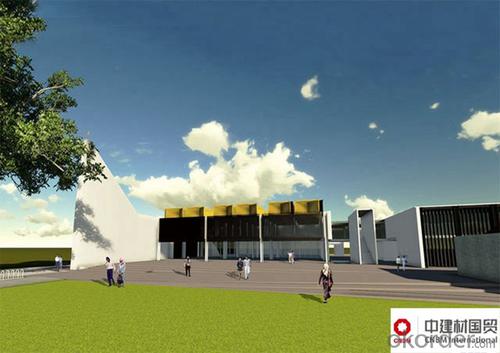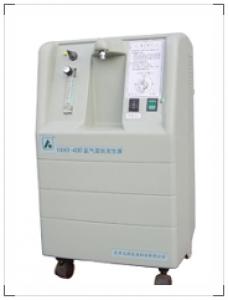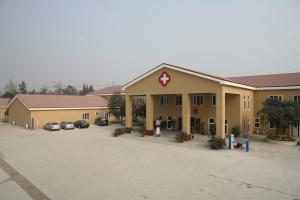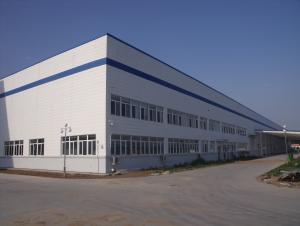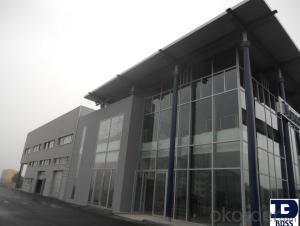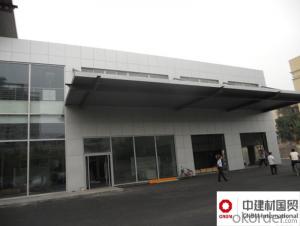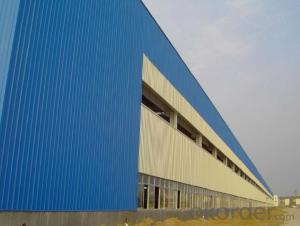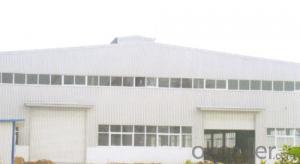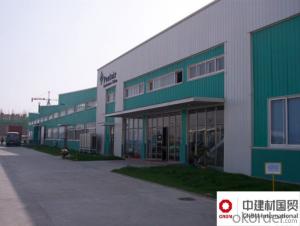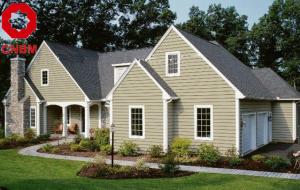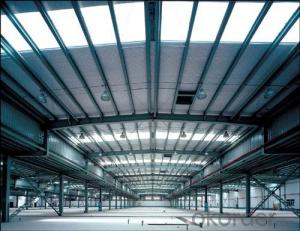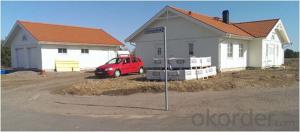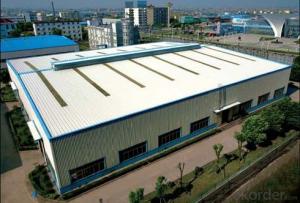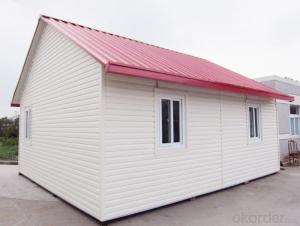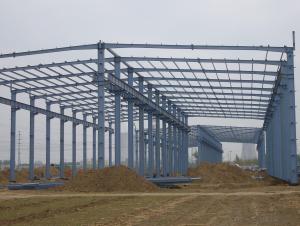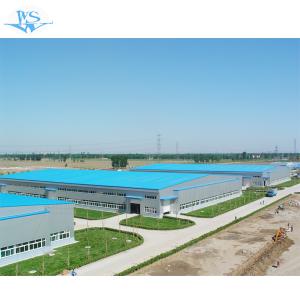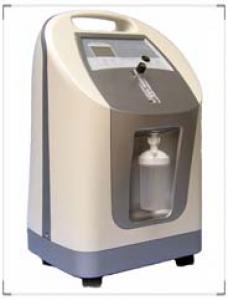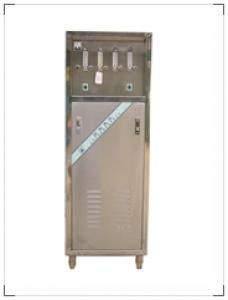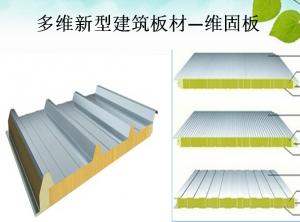Prefabricated Portal Light Weight Frame Steel Structural Factory Design
- Loading Port:
- Tianjin
- Payment Terms:
- TT OR LC
- Min Order Qty:
- 50 m²
- Supply Capability:
- 10000 m²/month
OKorder Service Pledge
OKorder Financial Service
You Might Also Like
Prefabricated Portal Light Weight Frame Steel Structural Factory Design
Specifications
Light weight frame;
High strength frame;
Assembled & dismantled quickly;
Low cost design
Light weight frame steel structural factory design
Characteristic:
| Size | Length*Width*Height |
Column and beam | Materials of Q345 or Q235, connected with kinds of bolts. |
Bracing | X or V other type bracing made of angle steel, tube,etc. |
C or Z purlin | Size: C100--C320,Z160--Z300. |
Roof and wall panel | Single layer colorful corrugated steel sheet; |
Sandwich panel with EPS,Rock wool,PU etc., | |
insulation thickness of 50mm--150mm,width of 950mm or 960mm. | |
Accessories | Semi-transparent skylight belts,ventilators,down pipe,gutter. |
Surface | Painting or hot dip galvanized. |
Application | Permanent & temporary residence,office,workshop,warehouse |
Characteristic | Various dimension,lower cost,easy installation and favorable insulation. |
Design | According to your construction drawings or we design as per your detailed demand. |
Fabrication | Strictly fabricate as per the construction drawings confirmed. |
Transportation | Good relationships with many vessel companies to make sure the transport smooth. |
Installation | Detailed construction drawing and instruction for installation. |
Bearing | The structural frame workshop could stand heavy wind by 100km/h and 7 grade earthquake. |
Protection | Color steel sandwich panel performs favorable fire proofing and heat insulation. |
FAQ
1. Q: How much is this house?
A: Please provide with your house drawing and project location, because different design, different location effect the house materials quantity and steel structure program.
2. Q: Do you do the turnkey project?
A: Sorry, we suggest customer to deal with the foundation and installation works by self, because local conditions and project details are well knowb by customers, not us. We can send the engineer to help.
3. Q: How long will your house stay for use?
A: Our light steel prefab house can be used for about 30 years.
4. Q: How long is the erection time of one house?
A: for example one set of 200sqm , 6 workers will install it within 7 days.
5. Q: Can you do the electricity,plumbing and heater?
A:The local site works had better to be done by the customers.
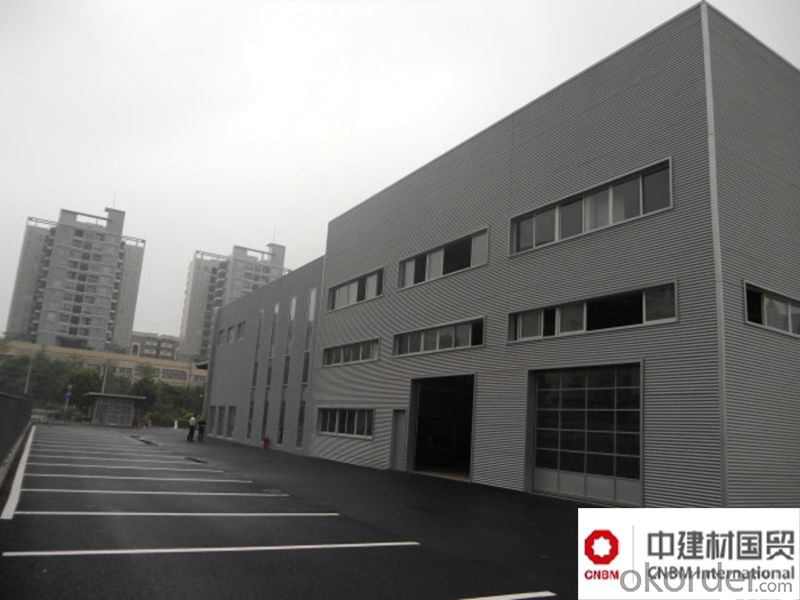
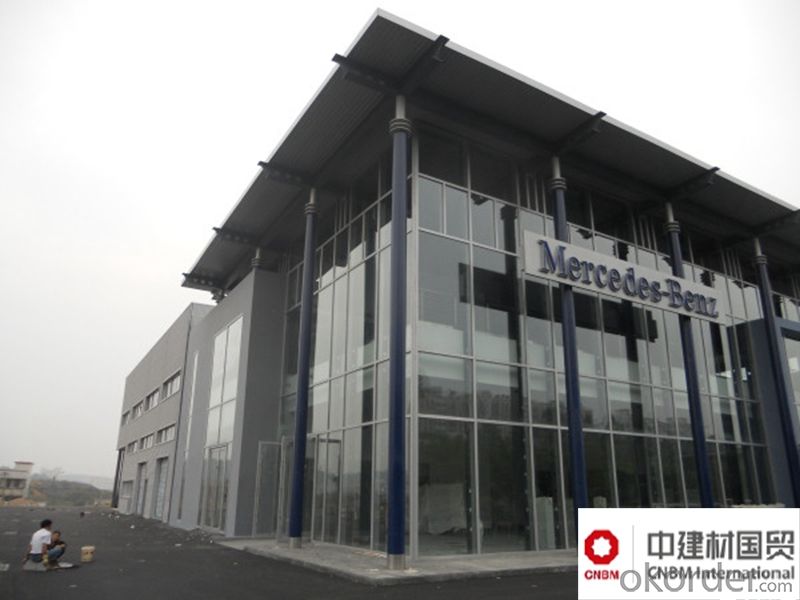
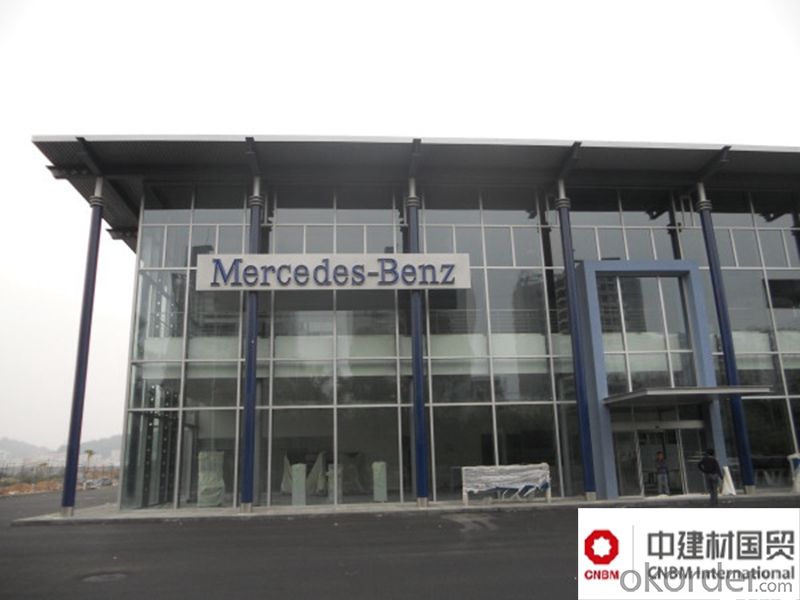
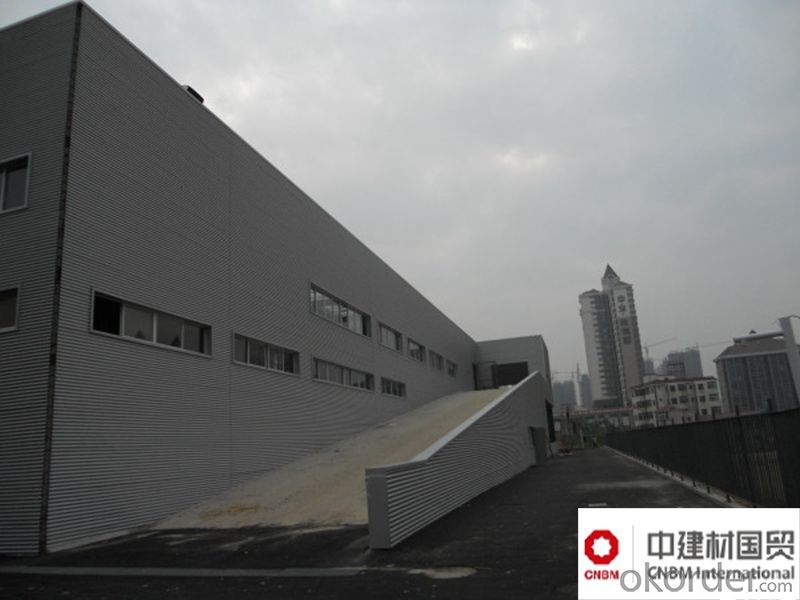
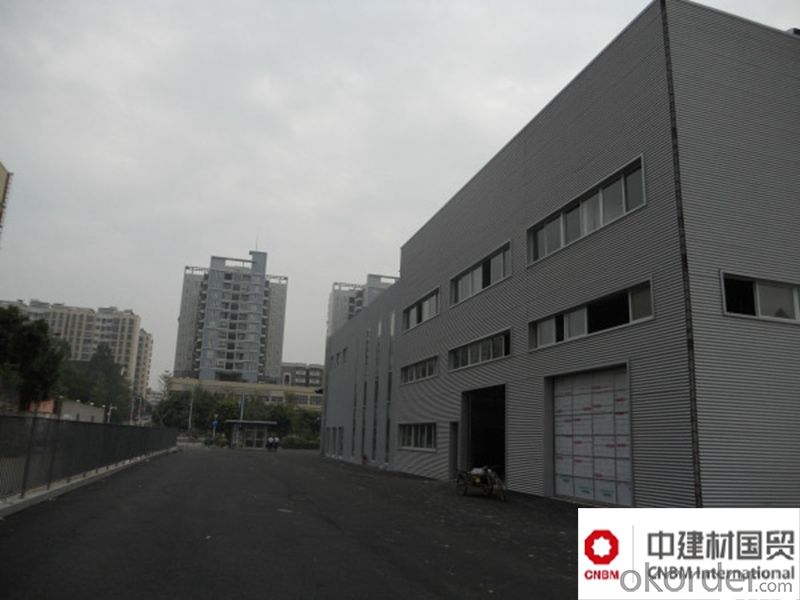
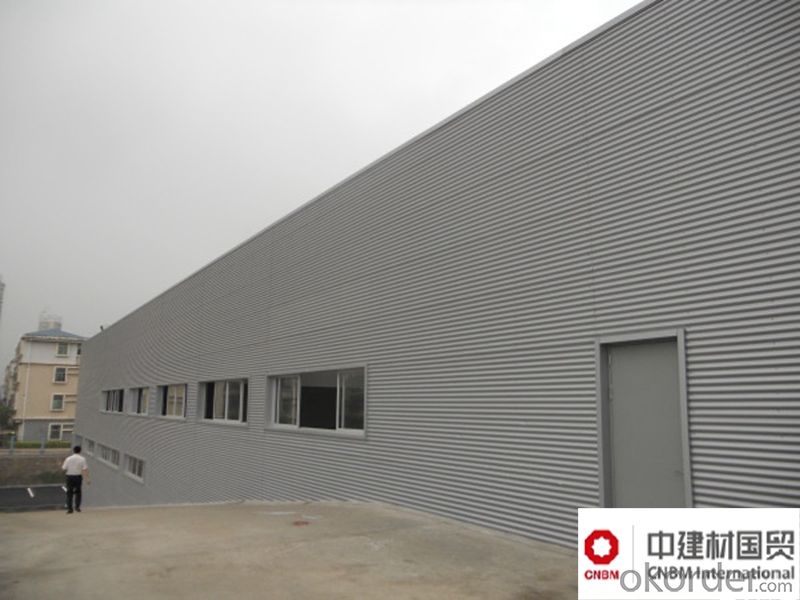
Send your message to us
Prefabricated Portal Light Weight Frame Steel Structural Factory Design
- Loading Port:
- Tianjin
- Payment Terms:
- TT OR LC
- Min Order Qty:
- 50 m²
- Supply Capability:
- 10000 m²/month
OKorder Service Pledge
OKorder Financial Service
Similar products
Hot products
Hot Searches
Related keywords
