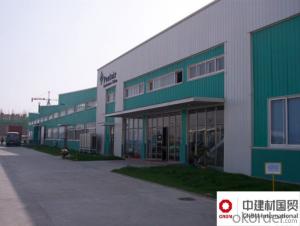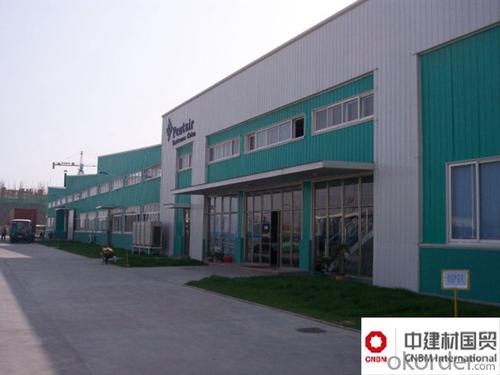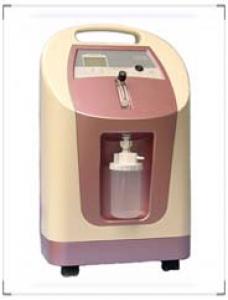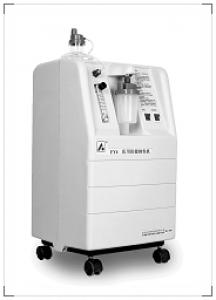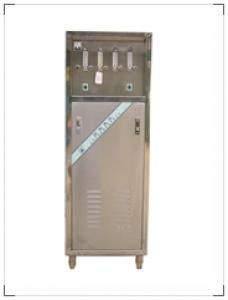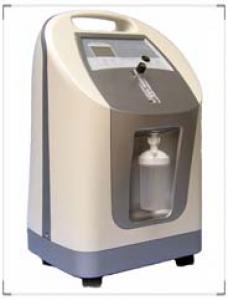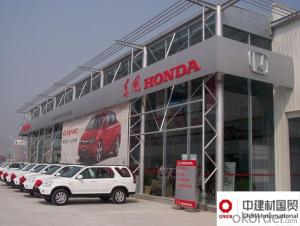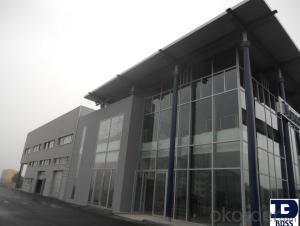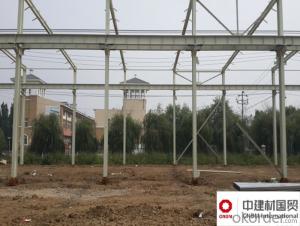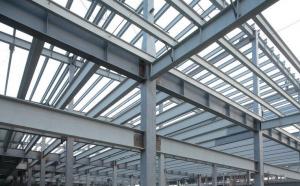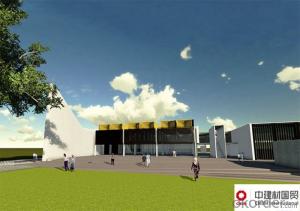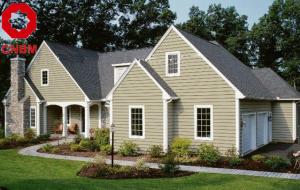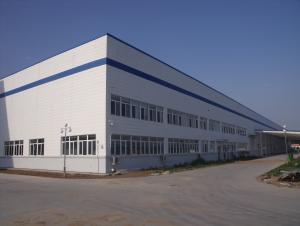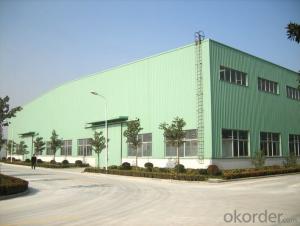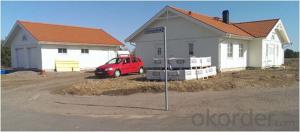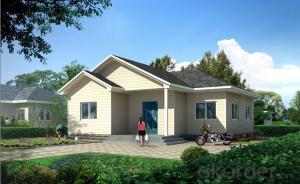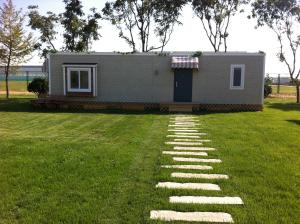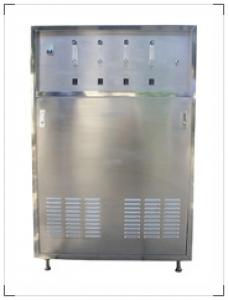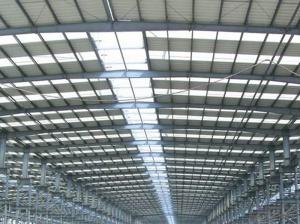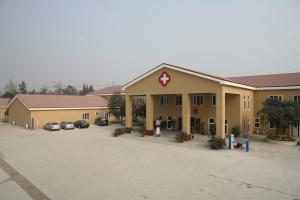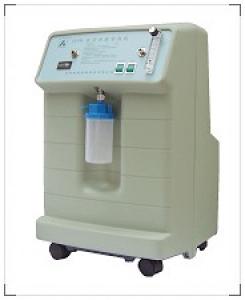Prefabricated Light Weight Frame Steel Structural Factory Design
- Loading Port:
- Tianjin
- Payment Terms:
- TT OR LC
- Min Order Qty:
- 50 m²
- Supply Capability:
- 10000 m²/month
OKorder Service Pledge
OKorder Financial Service
You Might Also Like
Prefabricated Light Weight Frame Steel Structural Factory Design
Typical project
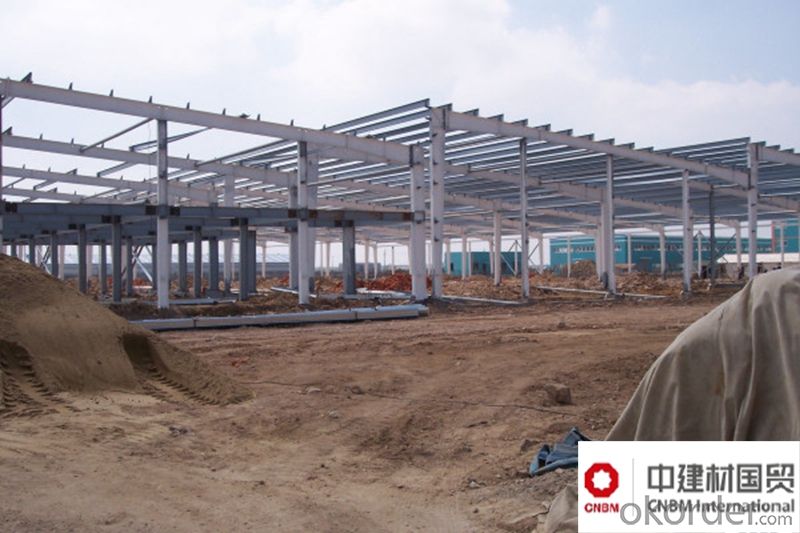
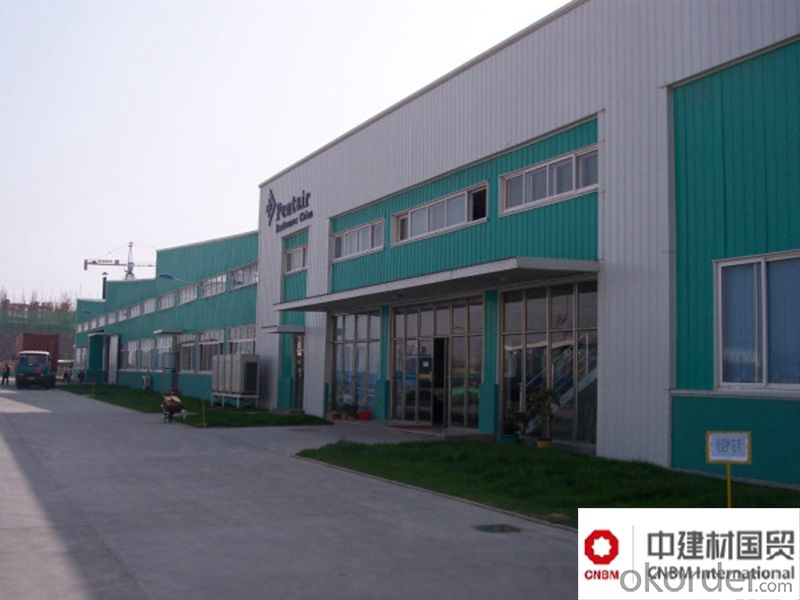
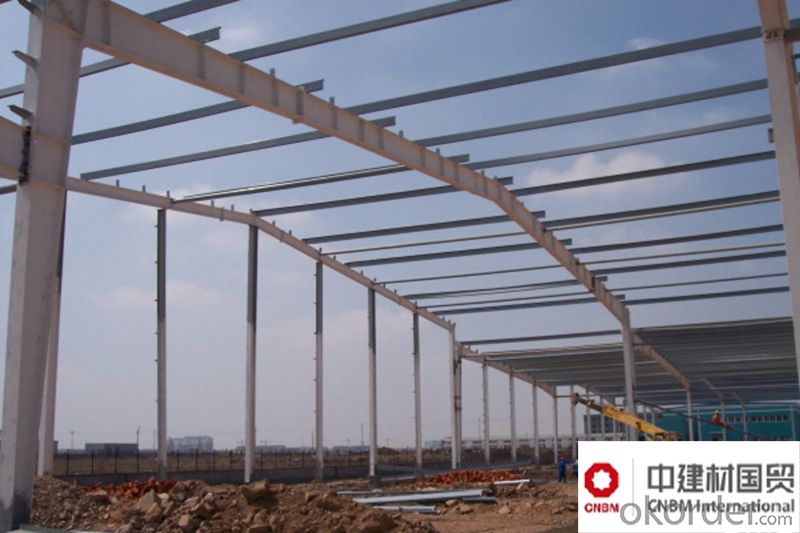
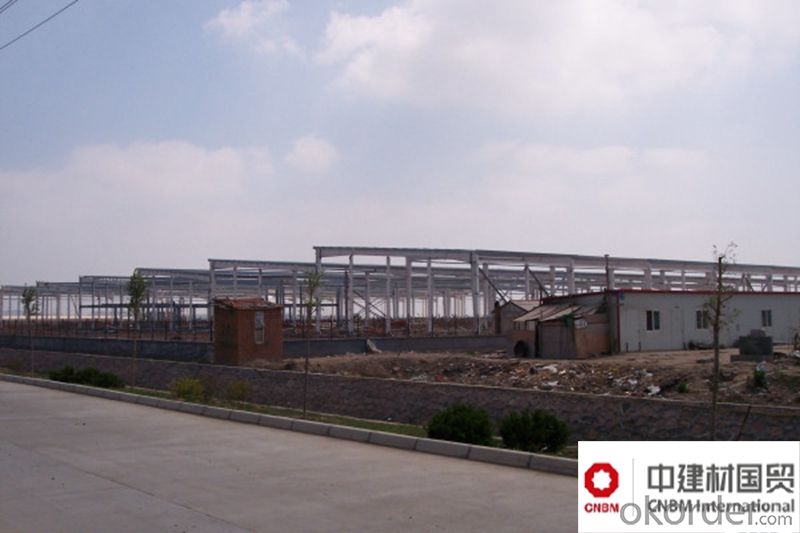
Description:
Size | length X Width X Eave height, roof Slope |
Type | single slope, double slope, muti-slope; |
| single span,double-span ,multi-span; |
| single floor, double floors |
Column and beam | hot rolled or weld H section steel, grade Q345(S355JR) |
Bracing | X or V or other type bracing made from angle , round pipe |
Purlin | C or Z section size of C100~C320,Z160~Z300 |
Roof and wall | single colorful corrugated steel sheet; |
| sandwich panel with insulation of EPS, ROCK WOOL or PU |
Accessories | semi-transparent skylight belts, ventilators, down pipe, out gutter etc. |
Surface | frame steel:twice anti-corrosive primer and one finish paint; |
| secondary steel:hot galvanized |
Package and loading | nude cargo loaded into 40'HQ |
FAQ
1. Q: How much is this house?
A: Please provide with your house drawing and project location, because different design, different location effect the house materials quantity and steel structure program.
2. Q: Do you do the turnkey project?
A: Sorry, we suggest customer to deal with the foundation and installation works by self, because local conditions and project details are well knowb by customers, not us. We can send the engineer to help.
3. Q: How long will your house stay for use?
A: Our light steel prefab house can be used for about 30 years.
4. Q: How long is the erection time of one house?
A: for example one set of 200sqm , 6 workers will install it within 7 days.
5. Q: Can you do the electricity,plumbing and heater?
A:The local site works had better to be done by the customers.
Send your message to us
Prefabricated Light Weight Frame Steel Structural Factory Design
- Loading Port:
- Tianjin
- Payment Terms:
- TT OR LC
- Min Order Qty:
- 50 m²
- Supply Capability:
- 10000 m²/month
OKorder Service Pledge
OKorder Financial Service
Similar products
Hot products
Hot Searches
Related keywords
