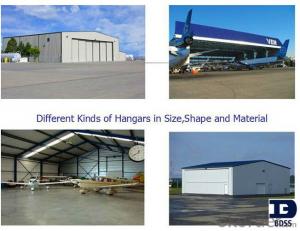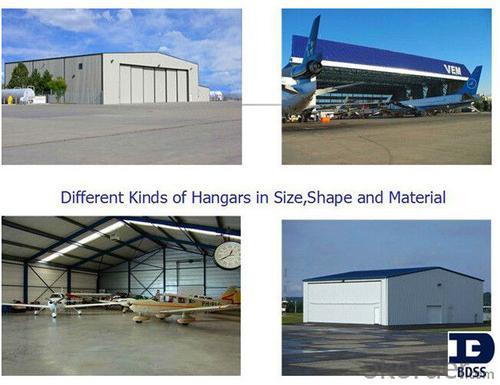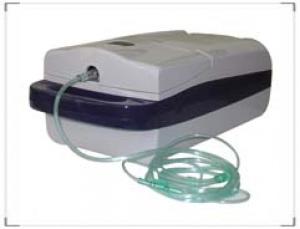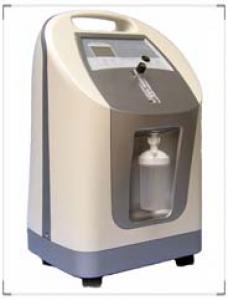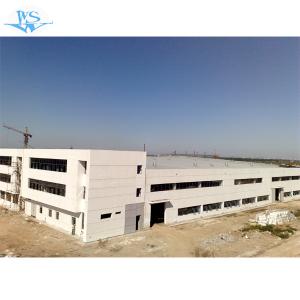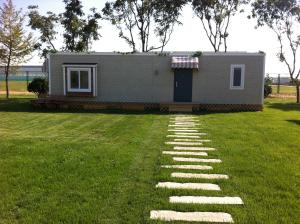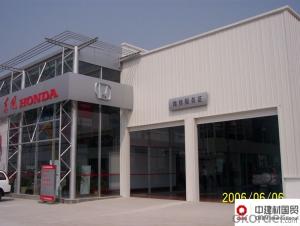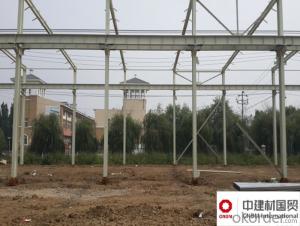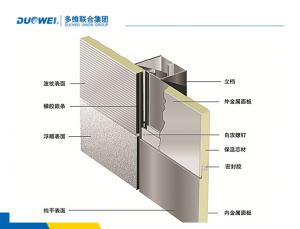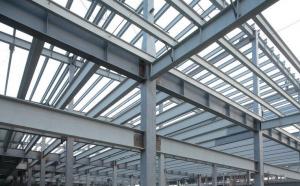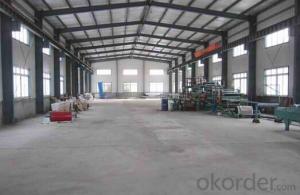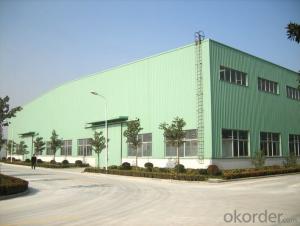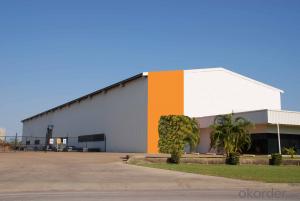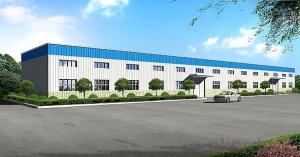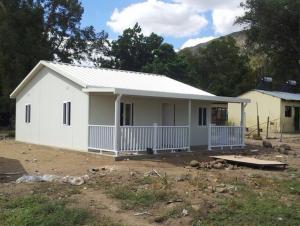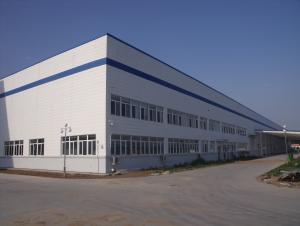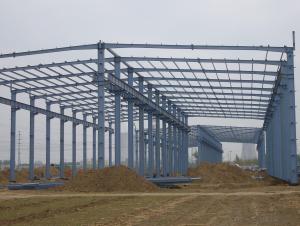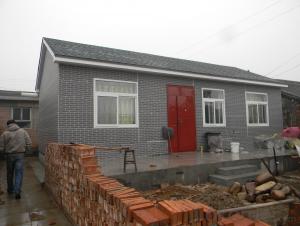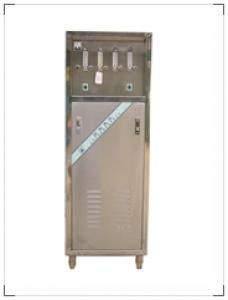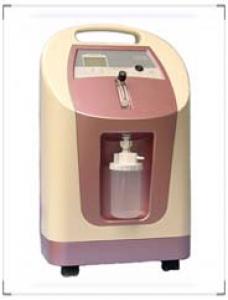prefabricated metal airplane hangar
- Loading Port:
- China Main Port
- Payment Terms:
- TT OR LC
- Min Order Qty:
- -
- Supply Capability:
- -
OKorder Service Pledge
OKorder Financial Service
You Might Also Like
Features and services
1.firm structures and cladding
Light steel structure use efficient light thin wall material (corrugated sheet or sandwich panels).
Owing light weight ,high strength and small occupied area etc features.
2.Easy and effective production
Components are all automated, continuous, high precision production, seriation, standard product
specifications, form a complete set.All factors ensure the precision of every component.
3.Effective design and installation
Offer one-stop service from developing, design, manufacturing to installation with little mistiming.
4.Easy to assemble and disassemble
Interior decoration can be done in one time and the surface of steel structure is good for corrosion
prevision then reduce decoration fee.
5.Convenient to change and build
Increase usable area of the house,enlarge distance of pillars and supply more rooms.Easy to add
layer,reconstruct and reinforce .
6.Use new material to improve house quality
Use skylight to get sunlight and have good ventilation.
7.Environental
The house can be moved for dozend of time with plug and screw and all material can
be recycled without rubbishes.
8.Durable
The steel frame are all processed with anti-corrosion coating and can be ued fo as long
as 20-50 years.
Steel Structure Components and Material
1.Main frame
Column and beam---Q235/Q345 steel with high strength and stiffness,high weight bearing
2.Secondary frame
C steel,Z steel , square tube , steel angle ,tie bar,tendsion rod and bracing.
3.Doors and windows
Sandwich panel doors,roller doors.PVC window,aluminum alloy window
4.Roof and wall materials
Semi-transparent skylight belts, Ventilators, down pipe etc .Corrugated sheets,sandwich panel(EPS,ROCK WOLL,GLASS WOOL)
5.Accessories
Semi-transparent skylight belts, Ventilators, down pipe,gutter,etc
6.Connections
Anchor,high strength/ordinary bolts,steel plate
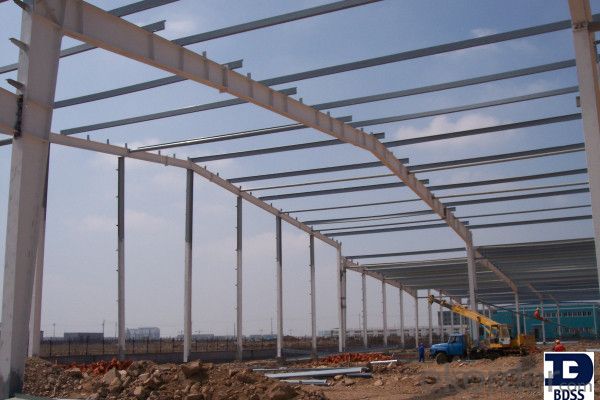
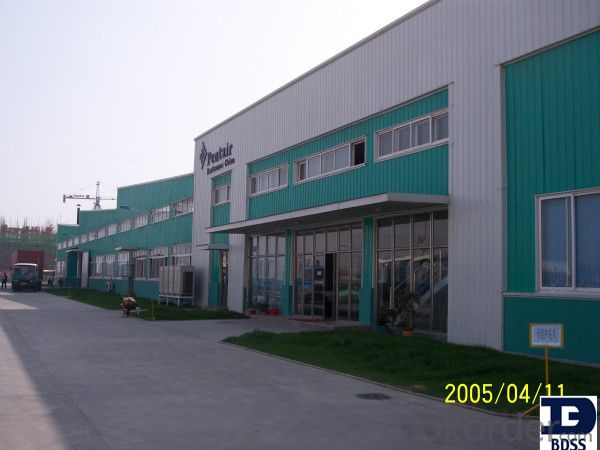
Specifications
1.Light weight design;
2.High strength frame;
3.Easy and quick installation;
4.Recyclable component;
5.Nice appearance
Project show: light weightprefabricated steel warehouse frame
Warehouse erection in Australia --4000 sqm built in 2013
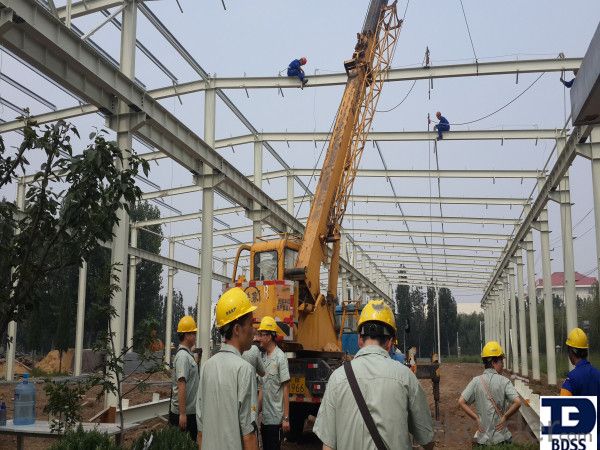
Specification -- light weightprefabricated steel warehouse frame:
Size | length X Width X Eave height, roof Slope |
Type | single slope, double slope, muti-slope; |
| single span,double-span ,multi-span; |
| single floor, double floors |
Column and beam | hot rolled or weld H section steel, grade Q345(S355JR) |
Bracing | X or V or other type bracing made from angle , round pipe |
Purlin | C or Z section size of C100~C320,Z160~Z300 |
Roof and wall | single colorful corrugated steel sheet; |
| sandwich panel with insulation of EPS, ROCK WOOL or PU |
Accessories | semi-transparent skylight belts, ventilators, down pipe, out gutter etc. |
Surface | frame steel:twice anti-corrosive primer and one finish paint; |
| secondary steel:hot galvanized |
Package and loading | nude cargo loaded into 40'HQ |
Production capacity:
main steel structure 20,000mts per annum;
secondary steel 15,000mts per annum;
various profiling steel sheet 300,000 sqm per annum.
Send your message to us
prefabricated metal airplane hangar
- Loading Port:
- China Main Port
- Payment Terms:
- TT OR LC
- Min Order Qty:
- -
- Supply Capability:
- -
OKorder Service Pledge
OKorder Financial Service
Similar products
Hot products
Hot Searches
Related keywords
