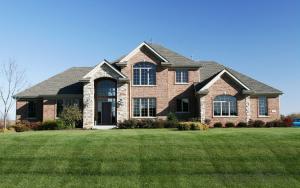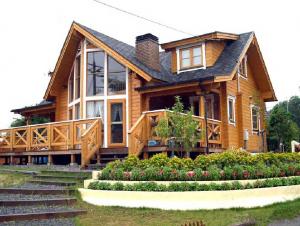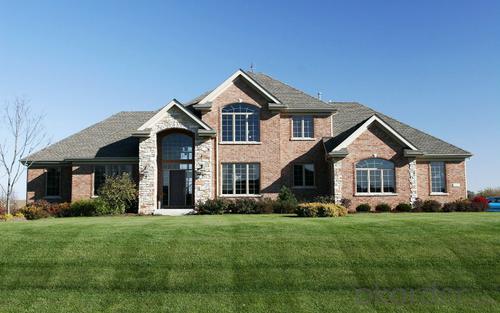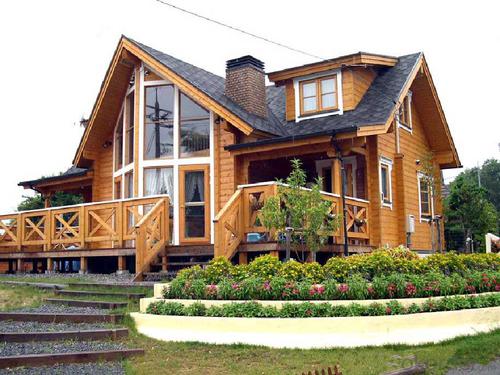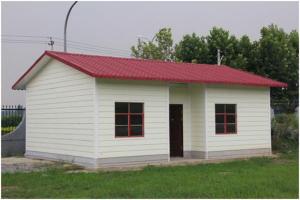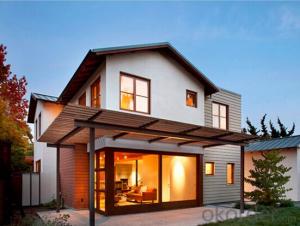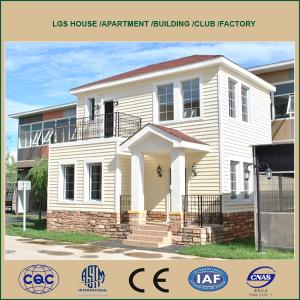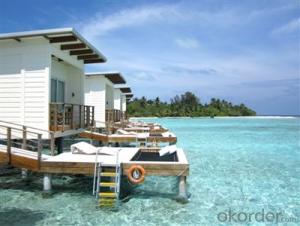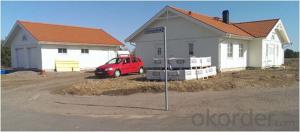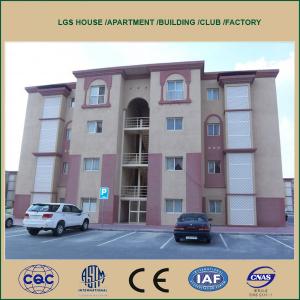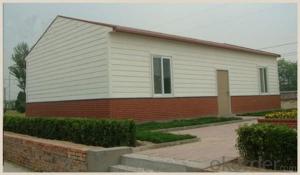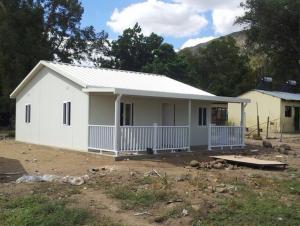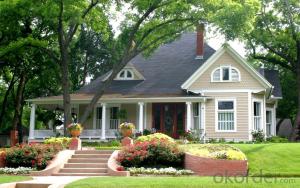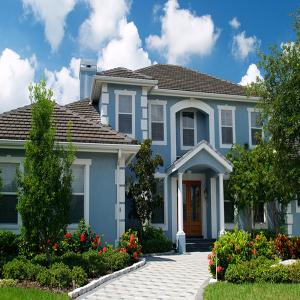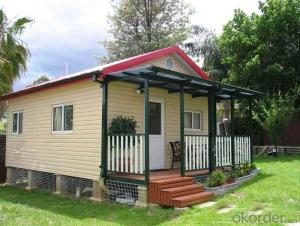Prefabricated House with Apartment Project in Maldives
- Loading Port:
- Dalian
- Payment Terms:
- TT OR LC
- Min Order Qty:
- 1 m²
- Supply Capability:
- 10000 m²/month
OKorder Service Pledge
OKorder Financial Service
You Might Also Like
Prefabricated House with Apartment Project in Maldives
Apartment Material: Cementations SIP panels
Area: 460 M2
Floor No.: 2 floors
Building System: CSST System (Cementitious SIPs + Light Gauge Steel Truss Roof), Especially Good for Tropical Areas!
Homeowner Benefits
1. Energy efficiency - by far the biggest benefit of the SIP system. SIPS home can save 40% to 60% on heating and cooling costs - forever! T
2. The University of Tennesse and the US Deptartment Of Energy compared 5 different building systems for clear-wall R-value verses whole-wall R-value. The test concluded that SIPs maintain 88% of their clear-wall performance after whole-wall R-value is measured, 58% better than 2x6 stick-framing.
3. SIPS (Structural Insulated Panels) are high-performance building panels for floors, walls and roofs in residential and commercial buildings. Each panel is typically made by laminating expanded polystyrene (EPS) between two structural skins of oriented strand board (OSB) or fiber cement board. SIPS are strong, energy efficient, and cost effective.
4. No studs to find - Another benefit of a SIP home is the freedom of interior design. You can throw your stud-finder away, since the entire inside is sheathed with 7/16" oriented strand board. Finding a place to support a nail for pictures, curtains, or cabinets isn't a problem.
5. Green Product - SIPS are typically composed of OSB and EPS. The OSB is derived from short growth, replaceable tree crops. The EPS insulation contains no CFCs, (chlorofluorocarbons) or formaldehyde.
FAQ:
1. How about the installation? For example, the time and cost?
To install 200sqm house needs only 45 days by 6 professional workers. The salary of engineer is USD150/day, and for workers, it's 100/day.
2. How long is the life span of the house?
Around 50 years
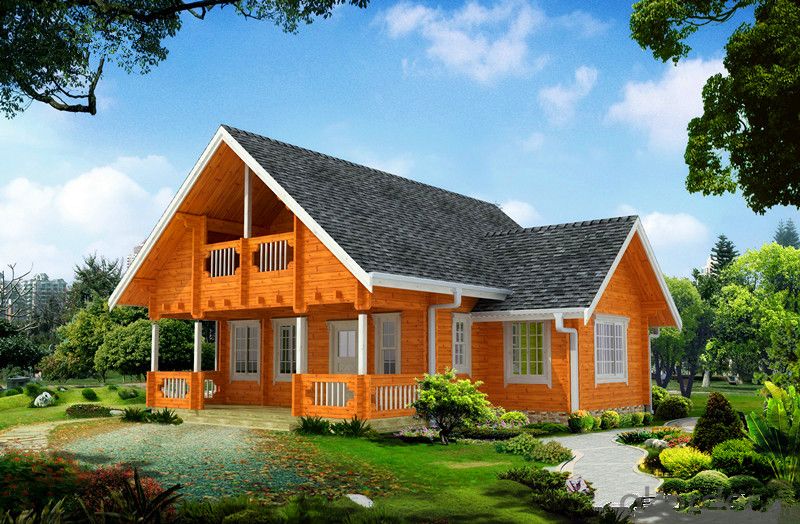
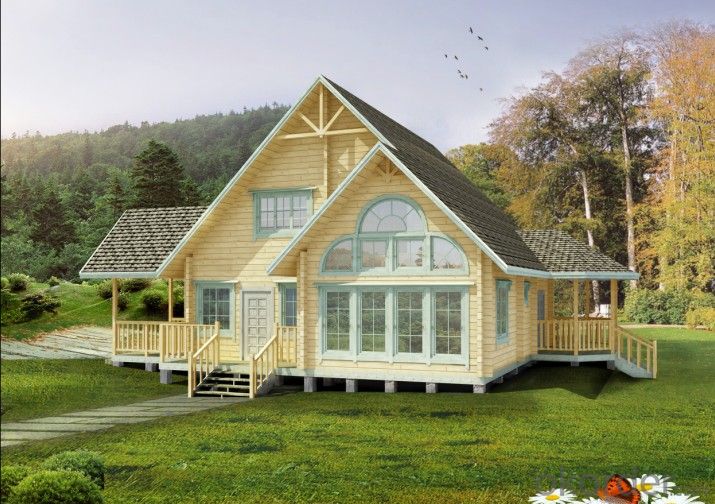
- Q: How about introducing a villa?
- The villa is a three-storey single-family house with a basement, with an indoor garage. Like a lot of villas, villas
- Q: What is the difference between a house and a villa?
- a row of two to four layers together, each several units share the external walls, a unified graphic design and independent portal
- Q: Why is someone called him called "Do not wild?
- 1 is not wild, is the "villa" another title, perhaps some people first saw the "villa" rhetoric, because of wrong or do not understand and read wrong.
- Q: What kind of villa is good?
- One said that the development of the villa community must have a good environment, there is sufficient green area and rich landscape content
- Q: How to design villa lightning protection system?
- pay attention to the need for hot galvanized products; × 4mm hot dip galvanized flat iron
- Q: What is the most important thing to design a villa?
- As the villa area is large, many people think that the function should not be a problem, this is actually a misunderstanding
- Q: What does the villa mean?
- Villas, improved accommodation, recreational garden houses built in suburbs or scenic areas.
- Q: What are the taxes to sell the villa?
- Government tax regardless of villas or apartments, only divided into ordinary residential, non-ordinary residential and moving rooms.
- Q: What is the number of years of row of villas?
- you can view your land certificate, the above will be explained.
- Q: What is the price of the villa decoration?
- Shanghai 400 square meters villa decoration offer according to the decoration style and grade to be different, probably estimated cost between 50 million -100 million
Send your message to us
Prefabricated House with Apartment Project in Maldives
- Loading Port:
- Dalian
- Payment Terms:
- TT OR LC
- Min Order Qty:
- 1 m²
- Supply Capability:
- 10000 m²/month
OKorder Service Pledge
OKorder Financial Service
Similar products
Hot products
Hot Searches
