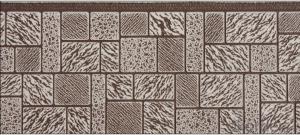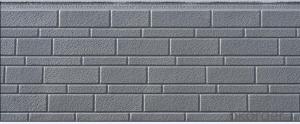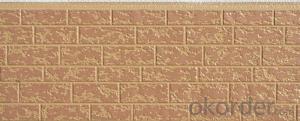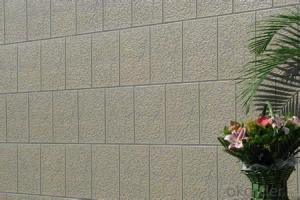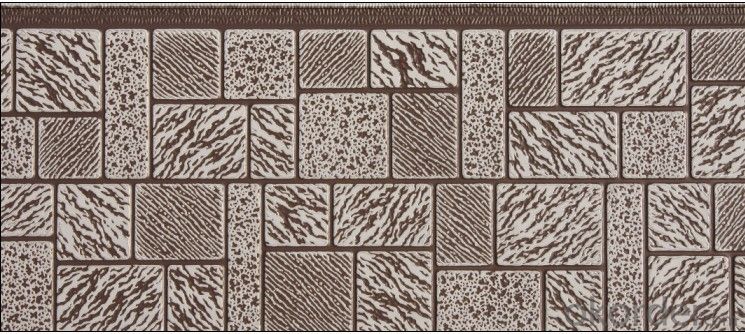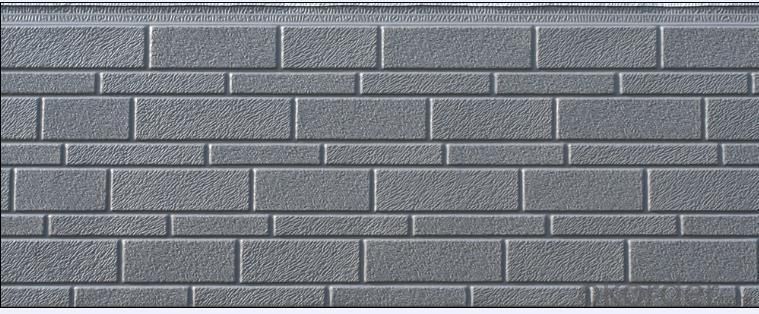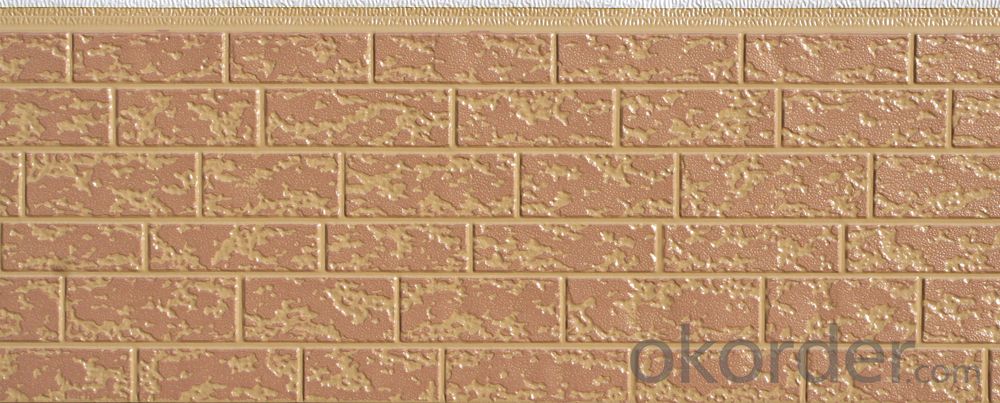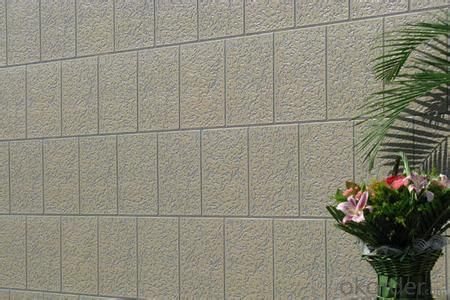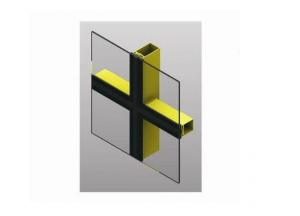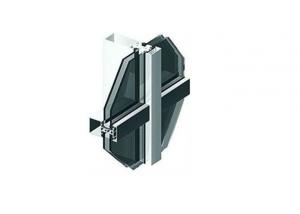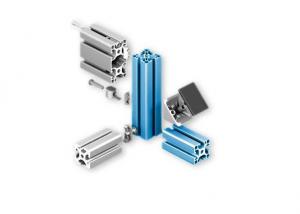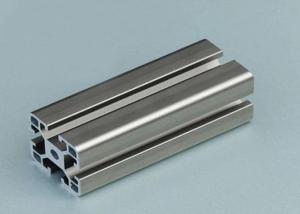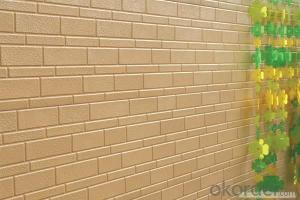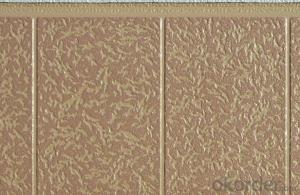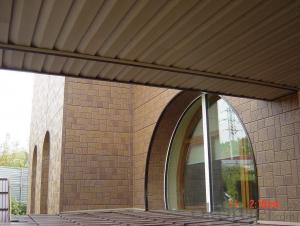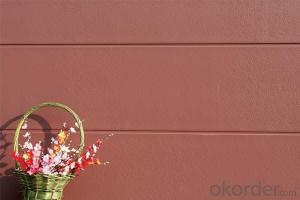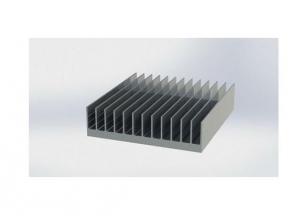Hanyi Wall panel new design ,stone look wall paneling
- Loading Port:
- China Main Port
- Payment Terms:
- TT OR LC
- Min Order Qty:
- -
- Supply Capability:
- -
OKorder Service Pledge
Quality Product, Order Online Tracking, Timely Delivery
OKorder Financial Service
Credit Rating, Credit Services, Credit Purchasing
You Might Also Like
stone wall panel polyurethane Project Details :
| Product Name.: | facade panel |
| HS Code: | 73089000 |
| Material: | Hanyi Panel is made up of three layers: the top material is embossed metal board coated with Alu-zinc, the middle is fire-safe material and Polyurethane foaming and the back is glass fibre paper |
| Feature: | Decoration, insulation, energy-saving, fire-safe , easy installation, etc. |
| Application: | Hanyi Decorative Wall Panel could be used on any structural buildings : brick wall, steel structure, cement wall,, wood wall etc for decoration and insulation . |
| Weight.: | 3.7kg/ m2 |
| Panel Size: | Length :3000-6000mm(standard length is 3800mm) width: 380mm, thickness : 16mm |
| Packing Size: | 3840*415*135mm |
| Package quantity: | 8 pcs/carton |
| Productivity: | 3000m2/ day |
| Delivery period: | 3-7days |
| Minimum Order: | 1000m2 ( 300m2 for one color ) |
| Unit Price: | USD14-18/ Square Meter |
| Shipment Terms: | FOB CRF CIF etc |
| Payment Terms: | L/C, T/T |
| Export Markets: | Middle East, Europe , South America ,Asia etc. |
| Certificate : | CE, ISO9001:2008 , Gost R certification and Russia Fire-safe certification |
Specifications
1. Heat Insulation & Energy-Saving
2. Seisimic-Resistance & Light Weight
3. Sound-Proof & Water proof
4.beautiful designs
| width | length | thickness | density | thermal conductivity | Thickness of metal sheet |
| 380mm | 3m-6m | 16mm, 60mm | 35-40kg/m3 | 0.017-0.023W/(m2. K) |
0.27-0.30mm |
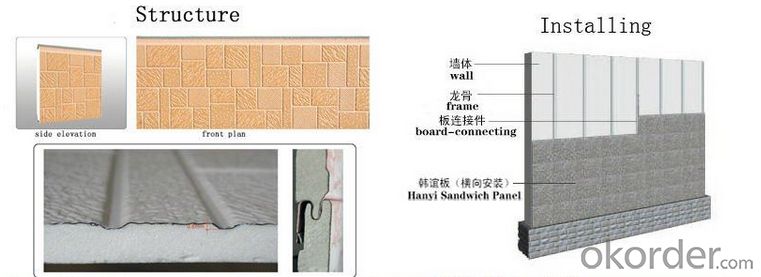
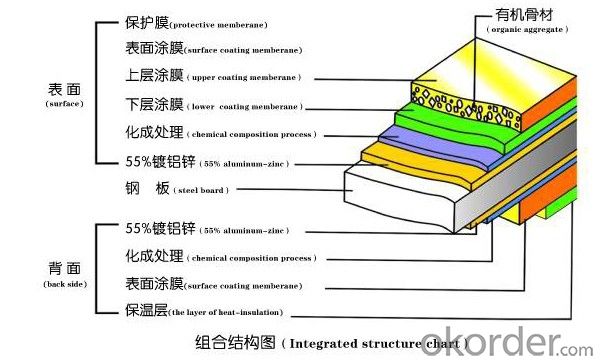
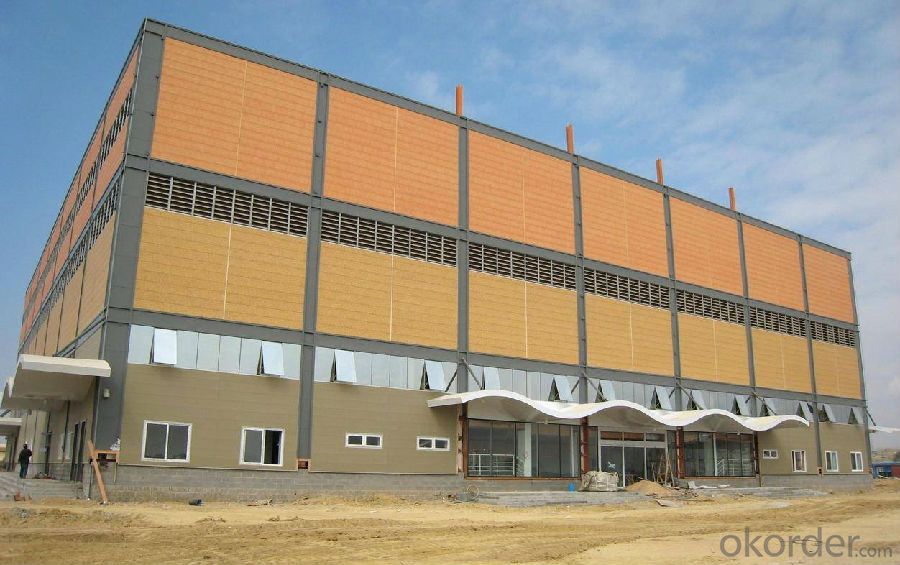
- Q: Outer frame glass curtain wall 120 profile thickness requirements
- The wall of the vertical force of the curtain wall is not less than 2.5mm. Transverse force of the main force parts of the wall thickness of not less than 2.0mm, span greater than 1.2m, the wall thickness of not less than 2.5mm. Now in accordance with the new specification requirements. Column 2.5mm. Beam 2.0mm can meet the specifications. However, the size of the curtain wall of the material on the moment of inertia and resistance to mechanical parameters such as the requirements. Must be the pole force of the standard. The glass curtain wall of the glass frame is embedded in the aluminum frame, and the curtain wall component with the aluminum frame on each side is formed. The curtain wall member is embedded in the beam to form the exposed column of the crossbar, and the aluminum frame is obviously facade. The glass frame is the most traditional form, the most widely used, reliable performance. Relative to the hidden frame glass curtain wall, easier to meet the requirements of the construction technology level.
- Q: Main wall thickness requirements greater than 1.4mm What is the meaning, as well as curtain wall.
- Live wall thickness requirements of more than 1.4mm refers to the doors and windows system, in the doors and windows norms require high-rise building doors and windows wall thickness of not less than 1.4mm, low wall thickness of not less than 1.2mm, but now 1.2mm wall thickness The building is getting higher and higher is slowly exit, the general profile manufacturers to provide the wall thickness of more than 1.4mm.
- Q: Fluorocarbon spray curtain wall aluminum has several series
- Any series of curtain wall profiles can be made of fluorocarbon spray. Fluorocarbon spraying is only the same as the surface treatment, fluorocarbon coating, powder coating, oxidation, are the form of surface treatment. As for the curtain wall aluminum specifications that more, the glass curtain wall used aluminum is divided into frame and unit type, unit type curtain wall generally regardless of series, need to calculate the cross-section, frame-type curtain wall profile box And the hidden frame, together with the curtain wall can be made, hidden wall curtain wall, semi-hidden frame wall, the curtain wall of the common series is 120 series, 150 series, and some manufacturers have 90 series, 100 series, 110 series, 130 series, 135 series, 180 series, 210 series, which are refers to the column height of the cross section of the size, width is also a lot, 50 to 80 or even greater. The beams are versatile and there are many types. Oh, this problem is too general
- Q: What is the curtain wall insulation profile
- Can be used with insulation film
- Q: 150 profile curtain wall price of 680 yuan how much profit
- This depends on the thickness of the profile, the specifications of the glass model, and the processing technology.
- Q: 180 series semi-hidden frame curtain wall aluminum weight how to calculate
- Aluminum plating process, which belongs to the coating technology It is in the conventional titanium plating process on the basis of pre-plating and electroplating process steps, aluminum process is the activation of the plating parts placed in salt and hydrochloric acid in the water for chemical treatment; The process of the bath components include nickel sulfate, nickel chloride, boric acid, sodium dodecyl sulfate, saccharin, brightener, the process has a simple, practical, good effect, the process of titanium alloy made of its film Layer hardness HV ≈ 1500, under the same conditions than the plating 22K gold wear 150 times, can be processed into various forms of gold, color, black and other bright series of aluminum products.
- Q: Insulation curtain wall aluminum are what
- 1. Good thermal insulation: aluminum-plastic composite profiles in the plastic thermal conductivity is low, the insulation effect is better than aluminum 1250 times. 2. Sound insulation is good: its structure has been carefully designed, seams tight, test results, noise 30 db. 3. Impact resistance: As the outer surface of aluminum-plastic composite profiles for the aluminum alloy, so it is better than the impact resistance of steel window profiles. 4. Good air tightness: aluminum-plastic composite window at the seams are equipped with multi-channel sealing tops or strips, air tightness for a. 5. Watertightness: doors and windows designed to prevent rainwater structure, the rain completely isolated from the outside. 6. Good fire resistance: aluminum alloy for the metal material, do not burn. 7. anti-theft is good: aluminum composite window, excellent configuration of hardware accessories and senior decorative locks, so that thieves helpless 8. Maintenance-free: aluminum-plastic composite profiles are not susceptible to acid-base erosion, will not turn yellow fade, almost no maintenance.
- Q: What are the structural forms of glass curtain wall?
- No skeleton glass curtain wall, also known as structural glass, usually a certain distance from the hook or a special profile from the upper part of the glass hanging with a hook or special profile fixed in the main channel of the channel, then the channel hanging Beam or plate at the same time, in the upper and lower part of the support frame and support the crossbar to enhance the stiffness of the glass wall.This curtain wall is mostly used for the first floor of the building, similar to the floor window.
- Q: Can the curtain wall profile be insulated with a broken bridge?
- Not necessarily, specifically to see the requirements of Party A, and the project's energy efficiency requirements
- Q: Glass curtain wall aluminum frame with what role
- Aluminum alloy itself has both a skeleton structure and a fixed glass
Send your message to us
Hanyi Wall panel new design ,stone look wall paneling
- Loading Port:
- China Main Port
- Payment Terms:
- TT OR LC
- Min Order Qty:
- -
- Supply Capability:
- -
OKorder Service Pledge
Quality Product, Order Online Tracking, Timely Delivery
OKorder Financial Service
Credit Rating, Credit Services, Credit Purchasing
Similar products
Hot products
Hot Searches
