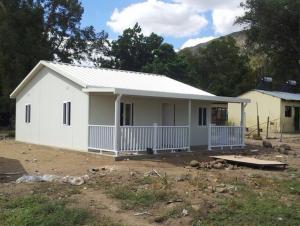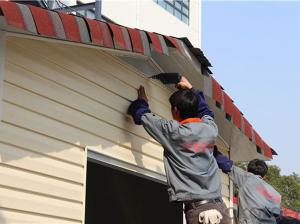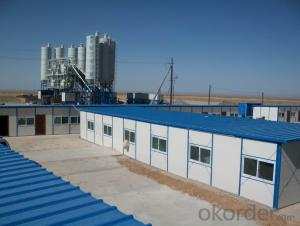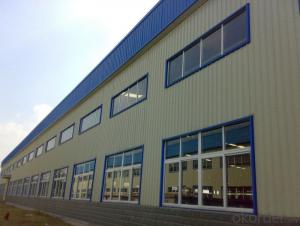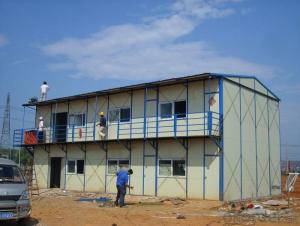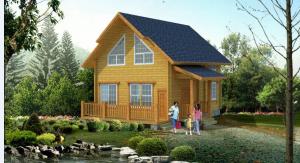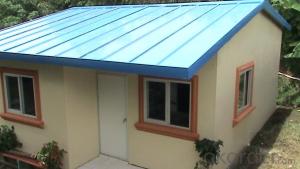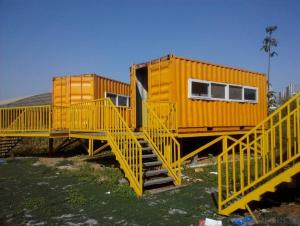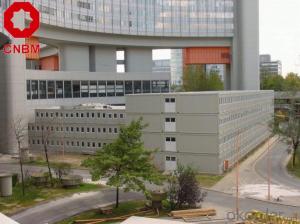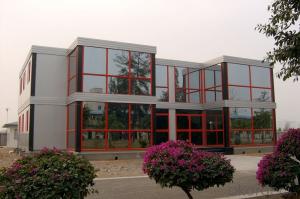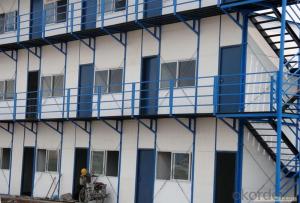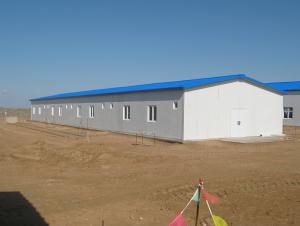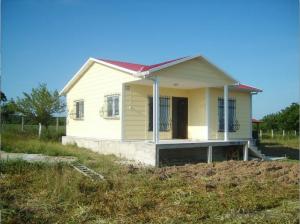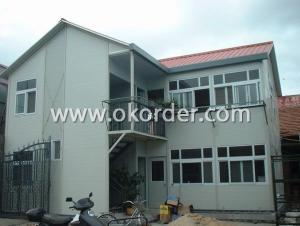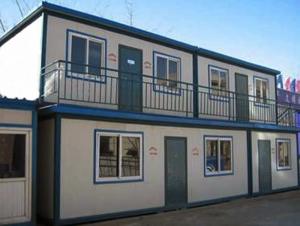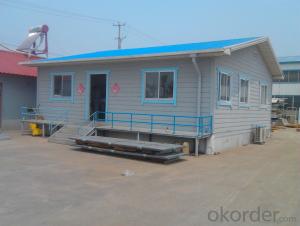Beijing China leading manufacturer modular house container house prefabricated house
- Loading Port:
- Tianjin
- Payment Terms:
- TT OR LC
- Min Order Qty:
- 10 m²
- Supply Capability:
- 250000 m²/month
OKorder Service Pledge
OKorder Financial Service
You Might Also Like
1.Factory view
CDPH--professional and leading prefab house,prefabricated house,container house,modular home manufacturer, established in 1998,specialized in manufacturing, marketing, constructing and designing . has about 500 workers, 100,000sqm factories area, 16 year international experience, and projects in more than 90 countries, ISO9001, ISO14001, QHSMS18001, SGS, BV certified.
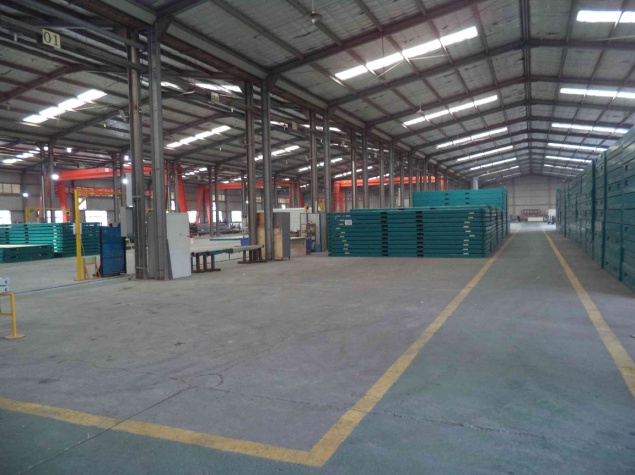
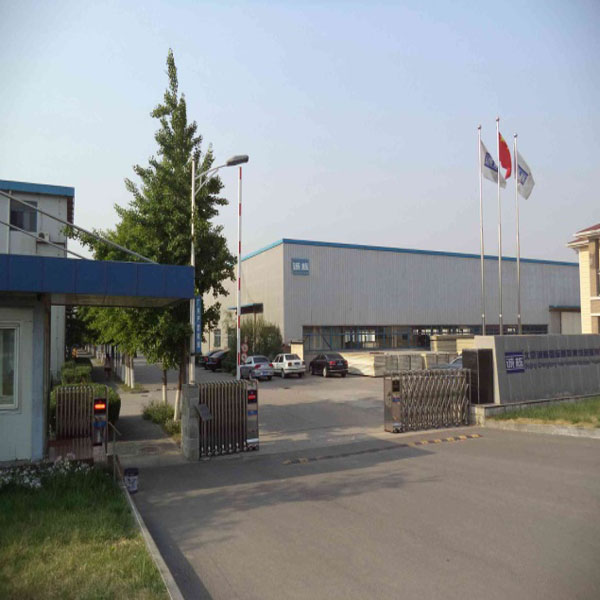
2.K modular house information
No | Sort | Name | Specification |
1 | Standard | Length | NM+160(N=4,5,6... M is modular, 1M=1820mm) |
2 | Width | NM+160(N=3,4,5... M is modular, 1M=1820mm) | |
3 | Wall Height | 2865mm/3815mm/4765mm | |
4 | Floor beam | C style steel, Q235, painted structure | |
5 | Column | Double C style steel, Q235, painted structure | |
6 | Roof beam | Double slope truss, sealed by the C type steel | |
7 | Roof purlin | C style steel, Q235, painted structure | |
8 | Inclined brace | round steel, material: Q235. Galvanized and Painted | |
9 | Wallboard | 50mm EPS sandwich panel, 0.3mm color steel sheet and 12kg/m3 polystyrene foam density inside. | |
10 | Roof board | 50mm EPS sandwich panel, 0.3mm color steel sheet and 12kg/m3 polystyrene foam density inside. | |
11 | Door | SIP with steel frame, single door with dimensions of 955*2024mm, Doorframe is made of 1.5mm steel, 50mm thick EPS insulation foam. | |
12 | Window | PVC , white color, with dimensions of 1750*950mm, glazed with glass in a thickness of 5mm, two bay sliding, supplied with fly screen. | |
13 | Option | Ceiling | Ceiling of mineral wool acoustic panel, or Ceiling of aluminium panel |
14 | Elevated floor | Steel structure with 14mm plywood | |
15 | Decorative floor | PVC, laminated or ceramic tile | |
16 | Drainage system | Provided plan, design and construction | |
17 | Electric system | Provided plan, design and construction | |
18 | Structure | Bearing load | 50kg/m2 |
19 | Wind pressure: | 0.45KN/M2 | |
20 | Fire proof | B2 grade | |
21 | Resistant temperature | -20 to 50 | |
19 | The resistant earthquake grade | 7 fission activate. |
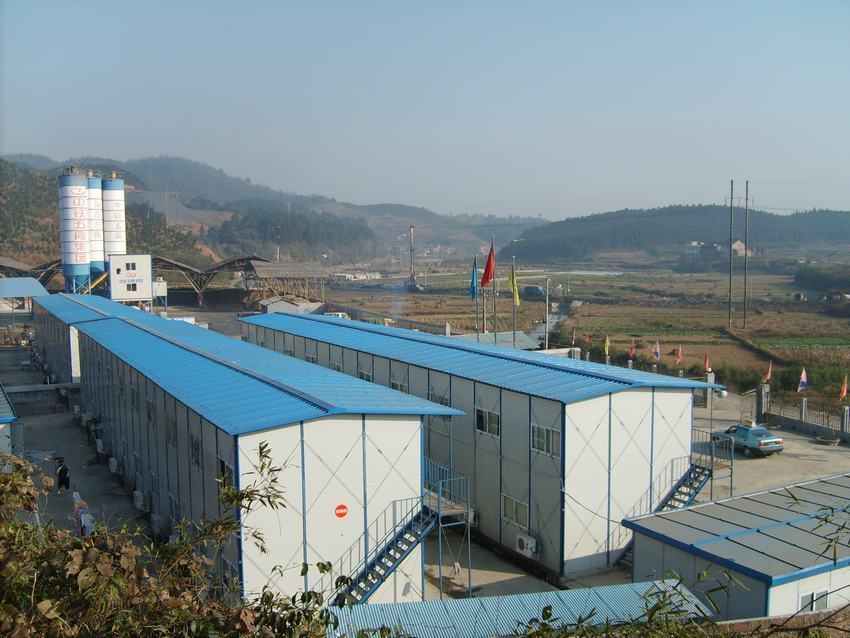
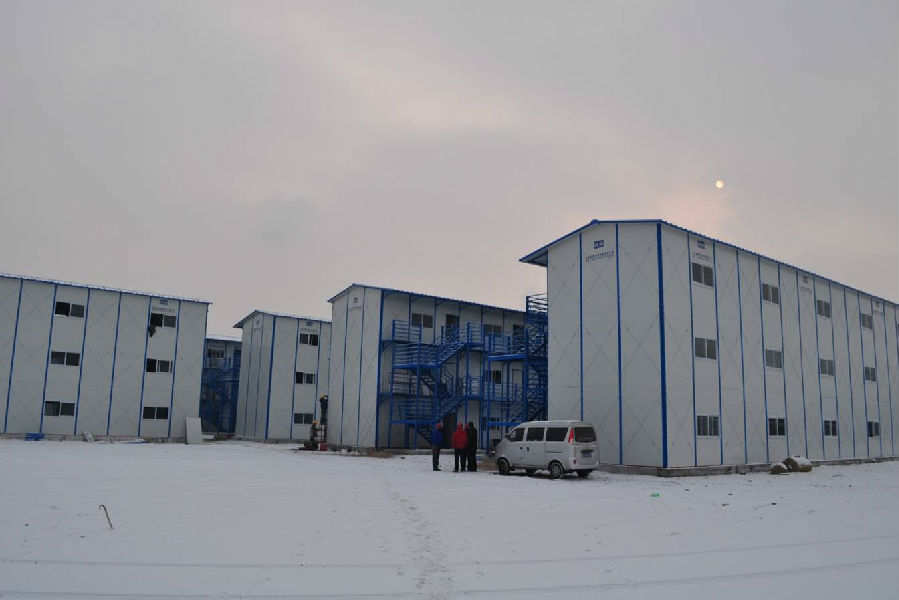
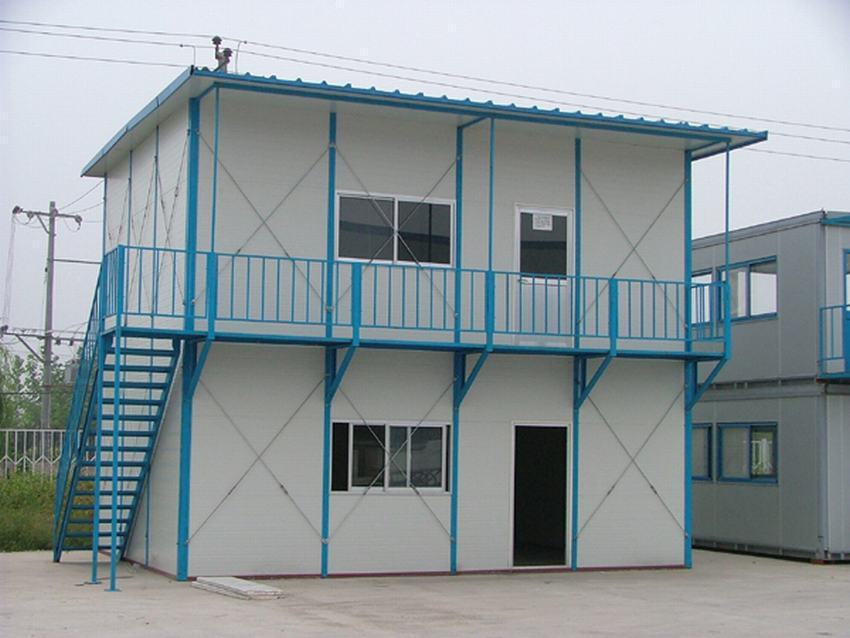
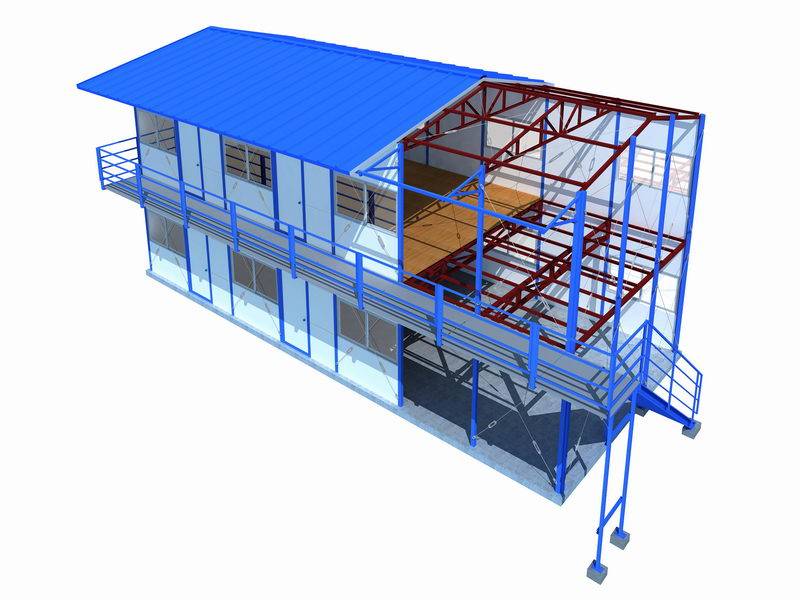
- Q: What is the cost of sandwich color steel room?
- Widely used in large public buildings, public buildings, activities board room, and integrated housing walls and roofs
- Q: What is the difference between the foam sandwich panel and the rock wool sandwich board, what is the board house and what are the two kinds of prices?
- The price is based on the thickness of the plate, the cheapest have 30 a few square
- Q: In the steel frame with foam sandwich color plate to do the floor, above the cement paste tile, so ok?
- Widely used in large public buildings, public buildings, activities board room, and integrated housing walls and roofs.
- Q: What is the structure of the activity board room and the material used?
- Caigang sandwich panel activities board room: the outer layer is a high-strength color steel plate.
Send your message to us
Beijing China leading manufacturer modular house container house prefabricated house
- Loading Port:
- Tianjin
- Payment Terms:
- TT OR LC
- Min Order Qty:
- 10 m²
- Supply Capability:
- 250000 m²/month
OKorder Service Pledge
OKorder Financial Service
Similar products
Hot products
Hot Searches
Related keywords







