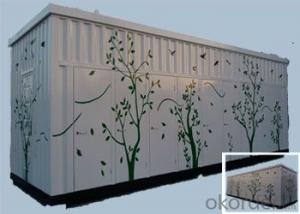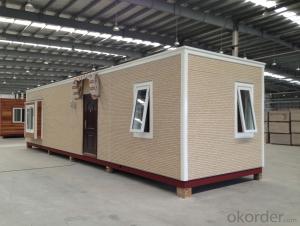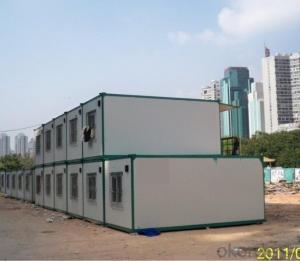Steel structure container homes
- Loading Port:
- China Main Port
- Payment Terms:
- TT OR LC
- Min Order Qty:
- -
- Supply Capability:
- -
OKorder Service Pledge
OKorder Financial Service
You Might Also Like
Container House & HOME
luxury container house
Usage: The small container house has the following features: light weight, convenient and fast assembling and shipment, many-times disassembling, high rate of reuse. It can be applied to office, command posts, dormitories, meeting rooms, warehouses, shops, additional storey on building roof and temporary houses in the field of building, railways, highways, water conservancy projects, electric power, oil, business, tourism, and military use. And the houses are air-tight, heat-insulating, warm-keeping, waterproof and anti-corrosive.
1. Easy to assemble and disassemble: The houses can be assembled and disassembled for dozens of times and can be reused for many times. And the assembling only needs simple tools and doesn’t need power source. The connections of the pieces of the house all adopt plugs or screw connections.
2. Strong Structure: It adopts steel frame structure, therefore it is stable and in line with the designing code of building structure.
3. Heat-insulation: The roof and wall are made of color steel sandwich panel (EPS, XPS, PU or Rock Wool) which have good heat-insulating and fire-proof performance.
4. Durable: The steel frame parts are all processed with anti-corrosion coating and it can be used as long as 20 years.
5. Environment protection: The design of the house is reasonable and it is easy to assemble and disassemble.
6. Diversified Specifications: Our design can be customized. The doors, windows and front and back walls can be exchanged each other. And the partition walls according to the customers’ requirements.
40'FT
Size:12192(L)x2438(W)X2896(H)
Thermal insulation:100mm
With 4 floodlight,10 socket,
1 Anti-theft door,3 Aluminum alloy windows
With Waterproof floor
- Q:Can container houses be designed to be wheelchair accessible?
- Yes, container houses can be designed to be wheelchair accessible. With careful planning and modifications, container homes can be made to accommodate the needs of wheelchair users. This can include wider doorways, ramps, accessible bathrooms, and other features that ensure ease of movement and functionality for wheelchair users within the container house.
- Q:Are container houses resistant to rust and corrosion?
- Yes, container houses are typically resistant to rust and corrosion. This is because they are made from steel, which has inherent properties that make it resistant to rusting and corrosion. Additionally, container houses are often coated with protective paint or other coatings to further enhance their resistance to these issues.
- Q:What type of foundation is needed for a container house?
- The type of foundation needed for a container house depends on various factors such as the soil conditions, climate, local building codes, and the intended use of the structure. There are several common types of foundations that can be suitable for container houses. One option is a concrete slab foundation, which involves pouring a solid concrete pad on which the containers can be placed directly. This type of foundation is relatively low-cost and provides a stable base for the containers. However, it may require excavation and site preparation. Another option is a pier foundation, which involves placing concrete piers or footings beneath the corners of each container and occasionally along the walls for added support. This type of foundation is suitable for sites with uneven terrain or areas with poor soil conditions. It allows for better airflow under the containers and can be more cost-effective in some cases. In areas with high water tables or flood-prone regions, a raised foundation or stilts may be required. This involves elevating the containers on piers, columns, or stilts to keep them above the flood level. This type of foundation not only protects the structure from potential water damage but also allows for better ventilation and airflow. It's important to consult with a structural engineer or a professional experienced in container house construction to determine the most appropriate foundation for your specific project. They will consider factors such as soil testing, local regulations, and the desired load-bearing capacity to ensure a safe and structurally sound foundation for the container house.
- Q:Are container houses suitable for outdoor enthusiasts or nature lovers?
- Yes, container houses are suitable for outdoor enthusiasts or nature lovers. Container houses can be designed to blend seamlessly with their surroundings, and their modular nature allows for easy customization and integration into natural landscapes. Furthermore, container houses can be equipped with various eco-friendly features such as solar panels and rainwater harvesting systems, making them a sustainable choice for those who value the environment. Additionally, container houses can be easily transported to remote locations, allowing outdoor enthusiasts to enjoy their favorite outdoor activities in the midst of nature.
- Q:Are container houses suitable for yoga or wellness retreats?
- Container houses can be suitable for yoga or wellness retreats. The open and flexible design of container houses allows for the creation of spacious and peaceful environments, perfect for hosting yoga sessions and wellness activities. Additionally, their eco-friendly nature aligns well with the values often associated with these retreats. With proper interior design and customization, container houses can provide a unique and inviting space for participants to relax, rejuvenate, and connect with nature.
- Q:Can container houses be designed to have a built-in storage space?
- Yes, container houses can definitely be designed to have a built-in storage space. In fact, one of the advantages of using shipping containers for construction is their inherent storage capacity. The design of container houses allows for various storage solutions, both inside and outside the container. Internally, the walls of the container can be modified to incorporate shelves, cabinets, and even closets to maximize storage space. These can be custom-built to fit the specific needs and preferences of the homeowner. Additionally, the container itself offers ample space to store various items, such as furniture, appliances, or personal belongings. Externally, the space around the container can also be utilized for storage purposes. This can be achieved by adding storage sheds, attaching hooks or racks to the container walls, or even creating additional storage compartments within the landscaping design. Overall, container houses are highly versatile and can be designed to provide ample storage space, allowing homeowners to efficiently organize their belongings and make the most of the available area.
- Q:Are container houses suitable for educational or training centers?
- Yes, container houses can be suitable for educational or training centers. Container houses have gained popularity as an alternative and sustainable building solution due to their affordability, versatility, and ease of construction. These factors make them well-suited for educational or training centers, where limited budgets and quick construction timelines are often a concern. Container houses can be easily customized to meet the specific needs of an educational or training center. They can be designed to include classrooms, offices, meeting rooms, laboratories, and other necessary facilities. The modular nature of containers also allows for easy expansion or reconfiguration as the needs of the center evolve over time. Furthermore, container houses can be equipped with necessary amenities such as heating, cooling, electricity, and plumbing, ensuring a comfortable and functional learning environment. They can also be fitted with insulation to provide a suitable environment for all seasons. Additionally, container houses are environmentally friendly as they make use of recycled shipping containers, contributing to the reduction of carbon footprint. This can align with the educational or training center's sustainability goals and serve as a practical example for students or trainees. In conclusion, container houses are a viable and suitable option for educational or training centers. They offer cost-effective, customizable, and sustainable solutions, making them an attractive choice for institutions looking to establish or expand their facilities.
- Q:How are container houses constructed?
- Container houses are constructed by repurposing shipping containers, which are typically made of steel and come in standard sizes. The process begins by selecting the desired number of containers and preparing the site where the house will be built. The containers are then cleaned, removing any rust or debris, and modifications are made to create openings for doors, windows, and other necessary features. Next, the containers are positioned and secured to a foundation, which can be a concrete slab or piers, ensuring stability and structural integrity. Once in place, the containers are often reinforced with additional steel beams or welded together to create larger living spaces. Insulation is a crucial step in the construction process, as shipping containers are not naturally insulated. This is done using various materials like foam insulation, spray foam, or fiberglass insulation to regulate the temperature inside the house and prevent condensation. After insulation, the interior walls, flooring, and ceiling are installed to transform the containers into livable spaces. Depending on the design, plumbing and electrical systems are then installed, connecting the house to utilities like water supply, electricity, and sewage. Finally, the exterior of the container house can be customized with siding, paint, or other finishes to enhance its appearance and protect it from weather conditions. Landscaping and outdoor features can also be added to complete the construction process. Overall, container houses offer a cost-effective and sustainable alternative to traditional construction methods. Their construction process is relatively quick and efficient, making them an attractive option for those seeking affordable and eco-friendly housing solutions.
- Q:Are container houses suitable for military or disaster relief purposes?
- Yes, container houses are suitable for military or disaster relief purposes. They are cost-effective, easy to transport, and quickly assembled, making them ideal for temporary housing solutions. Container houses can provide shelter and basic amenities to those affected by natural disasters or used as military barracks in remote locations. Additionally, their modular nature allows for scalability and customization based on specific needs.
- Q:Can container houses be designed with multiple bedrooms?
- Yes, container houses can be designed with multiple bedrooms. The modular nature of container homes allows for flexible floor plans, making it possible to create separate bedrooms within the available space. Additionally, containers can be stacked or combined to create larger living areas, accommodating multiple bedrooms as needed.
1. Manufacturer Overview |
|
|---|---|
| Location | |
| Year Established | |
| Annual Output Value | |
| Main Markets | |
| Company Certifications | |
2. Manufacturer Certificates |
|
|---|---|
| a) Certification Name | |
| Range | |
| Reference | |
| Validity Period | |
3. Manufacturer Capability |
|
|---|---|
| a)Trade Capacity | |
| Nearest Port | |
| Export Percentage | |
| No.of Employees in Trade Department | |
| Language Spoken: | |
| b)Factory Information | |
| Factory Size: | |
| No. of Production Lines | |
| Contract Manufacturing | |
| Product Price Range | |
Send your message to us
Steel structure container homes
- Loading Port:
- China Main Port
- Payment Terms:
- TT OR LC
- Min Order Qty:
- -
- Supply Capability:
- -
OKorder Service Pledge
OKorder Financial Service
Similar products
New products
Hot products
Hot Searches
Related keywords



























