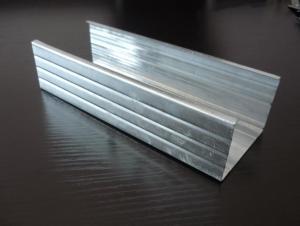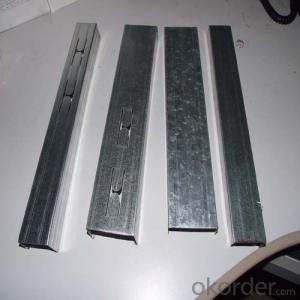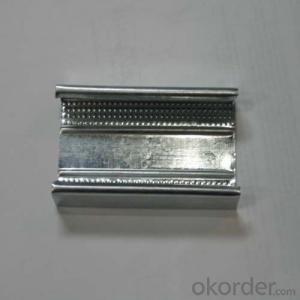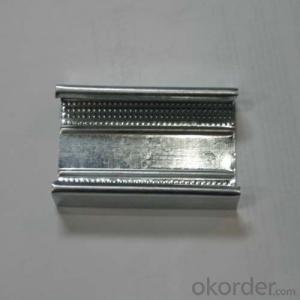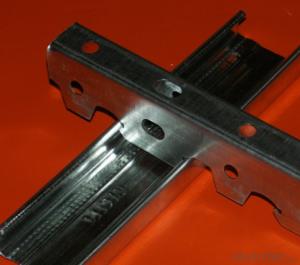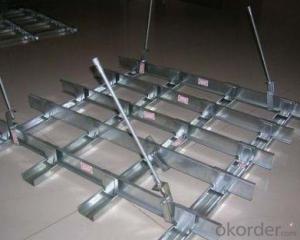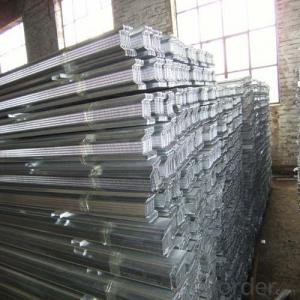Drywall Steel Profile 0.40mm
OKorder Service Pledge
OKorder Financial Service
You Might Also Like
Material: Galvanized Steel Sheet
Application: Drywall ceiling and partition system
Size: different items / series for different markets
Thickness: 0.40~1mm
Length: Normal 3m/piece, can be customized
Zinc coated: Normal 40~50g/m2, can be customized
Function: Fireproof, Waterproof, Rustproof
Packaging Detail: in bundle, then into containers
Advantages and features:
1. Light, good strength, cauterization resistance and water resistance;
2. Matching different kinds of wall boards, such as gypsum board, fiber cement board, magnesium oxied board;
3. Moisture-proof, shock-resistance, high-effecient, environmentally-friendly and so on;
4. Easy and fast for installation, time-saving;
5. Prompt delivery, high quality, competitive price and complete sets of style;
6. Can supply products based on specific requirements;
- Q:Who used the light steel keel gypsum board to do the wall?
- Not compare province, province, then you buy bricks more province, just better installed than brick light
- Q:Home improvement in the partition
- Lightweight brick wall; a brick made of foam cement material, can replace part of the brick wall, reduce the building load, but the high water absorption. Its structure, sound insulation with the red brick wall is almost the same for the indoor simple wall;
- Q:Light steel keel partition wall how to get, and how to purchase materials and tools, I now empty-handed, the best comprehensive ~!
- Light steel keel can be purchased in the decorative materials market, as long as there is a place to sell gypsum board there are light steel keel sold, you can ask. Fixed light steel keel before the need for the wall or the ground, the top with the impact drill drilling, and then smashed the wooden wedge, and then nail or self-tapping screws to light steel keel fixed up. The use of tools for the production of light steel keel partitions, generally have impact drill, cutting machine, hand drill, etc .; gypsum board is a self-tapping screw fixed to the light steel keel frame, which requires hand drill plus cross-head operation; Light steel keel wall vertical keel, according to the center position of 40 cm spacing arrangement, the specific number of how much is based on the total length of the wall to calculate; gypsum board side must be fixed on the light steel keel, Self-tapping screws on the surface of the gypsum board to do just the right, not too deep, can not be too shallow. The screw is too deep, it can not get the role of fixed gypsum board, and too shallow, and will reveal the surface of the gypsum board, which will affect the batch of scraping scraping.
- Q:Is it possible to use a hollow brick or a 95 brick?
- With hollow bricks, because it is relatively light, will not cause the floor cracking. In fact, there are many other wall materials, including light steel keel gypsum board, steel mesh, etc., both light, but also save the space as usual when you decorate the brick wall should be used 1/2 brick wall, if the hollow brick Do, the wall width of the brush with 120 thick, the main advantage is the weight of light is generally 95 brick wall 2/3, will not bring too much burden on the structure of the house itself, noise effects can be, because the hollow brick inside Hole in the arrangements on the noise function to consider, relatively speaking, 95 brick wall thickness and hollow brick is the same, heavy weight, sound insulation effect than the hollow brick to slightly better. But I suggest that the main building brick wall, then the best use of steam concrete blocks, to achieve the best results!
- Q:The room to remove the partition, can not retain the original light steel keel gypsum board ceiling?
- It is possible that you said that the wall above is a beam, so that when you remove the wall, the gap between the two ceilings to do a false beam to solve. But if this place did not beam, then we must consider the demolition or not split!
- Q:How to install light steel keel gypsum board wall
- Light steel keel gypsum board installation should generally be through the following steps: wall line → wall construction → installation along the ground, along the top keel → installation of vertical keel → fixed door and window makeup → installation of the wall side of the gypsum board → install another side of the plaster price → seam processing → wall decoration. 1. Wall line According to the design of the wall, in the ground to release the wall bit line, and the line leads to the ceiling and side walls. 2. Wall construction First on the wall and floor, ground contact parts for cleaning, coated with interface treatment agent together, then pouring C20 concrete wall, the wall surface should be smooth, both sides should be vertical. 3. Install the edge along the top keel Along the ground, along the top keel in place, with the nail fixed, shot nail from the 900mm, the location of the nail should avoid the laying of the tube area. 4. Install the vertical keel According to the determined vertical keel spacing, along the ground, along the top keel on the line drawing line. The vertical keel is arranged by the end of the wall. When the doors and windows are provided with windows and doors, they should be arranged from one side or both sides of the door window. When the last keel from the wall of the size is greater than the provisions of the keel spacing, you must add a keel. The upper and lower ends of the keel should be fixed along with the top, along the keel with rivets or tapping screws.
- Q:Light steel keel gypsum board partition design should pay attention to what the problem
- Each brand installation and installation methods and characteristics will be different, I will take the Nexu light steel keel brief description of the next.
- Q:I was not a tool in the category, or else I got myself!
- General package material single-sided more than one hundred double-sided more than two hundred square meters, there are special sound insulation wall board, the effect is very good, but the area is not big people do not necessarily do
- Q:Will the light steel keel, brick block, light partition wall do inside the wall what are the advantages. Including the price, as much as possible, thank you!
- Light steel keel life in humid environment Short brick block from the weight of large but because the single volume of small transport more convenient light partition board can be used for humid environment but a single volume upstairs is not convenient to install as light steel keel convenience The cost gap is not big
- Q:Has installed a wooden floor, you can do in the above light steel keel wall?
- Do of course But I suggest do not do it! You do not want to move the floor, you put the floor cut off the partition of the piece. Directly to the disadvantages: 1: wooden floor flexible, partition instability. 2: you are not bad when the wall and the floor shut. 3: sound insulation is certainly worse
1. Manufacturer Overview |
|
|---|---|
| Location | |
| Year Established | |
| Annual Output Value | |
| Main Markets | |
| Company Certifications | |
2. Manufacturer Certificates |
|
|---|---|
| a) Certification Name | |
| Range | |
| Reference | |
| Validity Period | |
3. Manufacturer Capability |
|
|---|---|
| a)Trade Capacity | |
| Nearest Port | |
| Export Percentage | |
| No.of Employees in Trade Department | |
| Language Spoken: | |
| b)Factory Information | |
| Factory Size: | |
| No. of Production Lines | |
| Contract Manufacturing | |
| Product Price Range | |
Send your message to us
Drywall Steel Profile 0.40mm
OKorder Service Pledge
OKorder Financial Service
Similar products
New products
Hot products
Related keywords


