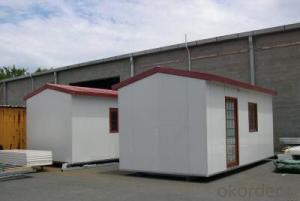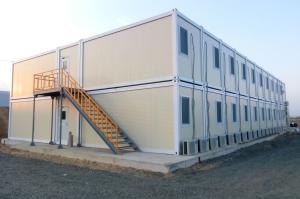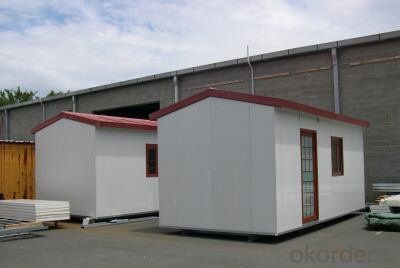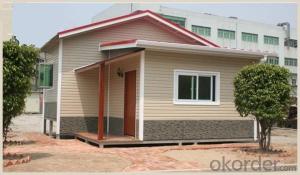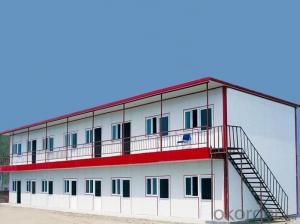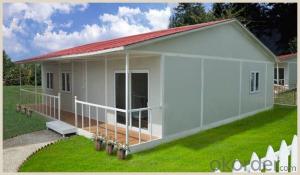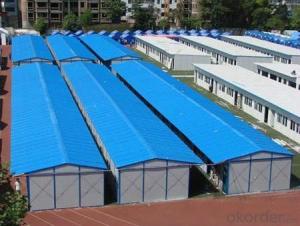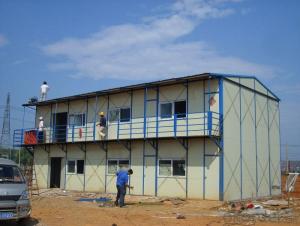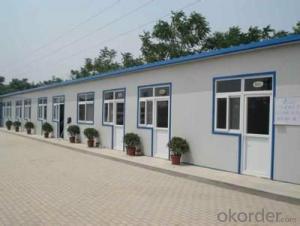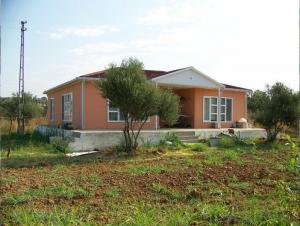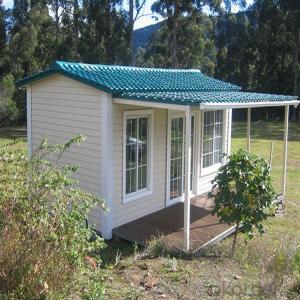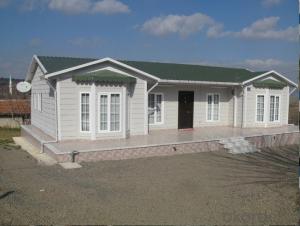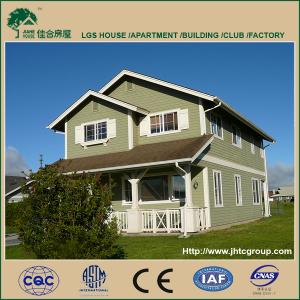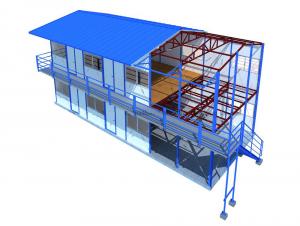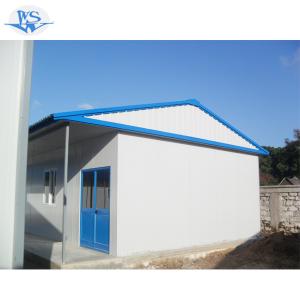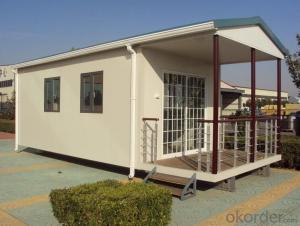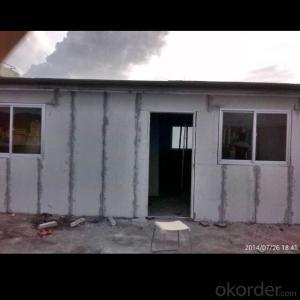Popular Prefab Sandwich House in Australia
- Loading Port:
- Tianjin
- Payment Terms:
- TT OR LC
- Min Order Qty:
- 6 m²
- Supply Capability:
- 50000 m²/month
OKorder Service Pledge
OKorder Financial Service
You Might Also Like
Popular Prefab Sandwich House in Australia
Description:
1. High mobility:
Completed lifting or pulling by skidding system which make the house PORTABLE.
Portable & movable buildings are the best solution where speed, budget, and limited or temporarily-available space are issues.
2. Light and reliable structure:
The strong steel chassis are made of completed galvanized RHS and skidding.
Better quality of anti-rust and especially for seaside and high humidity area.
3. Time and Labor saving and Easy assembly:
No need special trained labor for installation.
No need lifting machine, light insulated wall and roof system.
4. Wide applications:
Outdoor offices, storage, classroom,portable bathrooms and ablution, accommodation such as sleepouts for sale and hire.
5. Cost-effective and Easy transportation way:
About 150m2 / 40’HQ loading.
Material List:
Frame1. Cold formed steel profiles in a thickness of 3 to 4mm (bottom rails)2. Surface: Galvanized + Painting3. Connection: By bolts4. Floor frame: Skidding + Base beam (RHS) + C-profile Purlin5. Roof frame: Steel truss / beam + purlinFloor1. Floor: multiply plywood in a thickness of 15mm; water proof, environment friendly.2. Permitted loading: 2.50 KN/m²3. Vinyl / PVC floor covering : 1.2mm (option item)Wall1. Exterior cladding: profiled galvanized sheet metal, film overlaid, 0.5 mm.2. Interior cladding: profiled galvanized sheet metal, film overlaid, 0.5 mm.3. Insulation: 75mm EPS (density 13 kg/m 3 )4. Load bearing capacity: 0.6 KN/m²5. Coefficient of thermal conductivity = 0.039W/m²K6. R value (Thermal Resistance) = 2.5m2K/WRoof1. External covering:EPS sandwich panel 75mm with double sides 0.5mm galvanized color steel sheet;2. Permitted loading: 1.00 KN/m²3. Roof style: one slope (flat roof) or gable slope ( 2 slope) ;4. Ceiling (option for 2slope roof): 10mm PVC ceiling or plaster ceiling.WindowPVC sliding window with double glassDoorSteel security door
Competitive Advantage:
1. Quick smart installation design.
2. Quick and easy to move from one site to another site.
3. Low cost: save cost in installation and shipping.
4. Cheaper than folding container house or sea shipping house
5. Long life span: Galvanized and strong steel frame.
6. Extensive and flexible application.
FAQ:
1.How about the installation? For example, the time and cost?
To install 200sqm house needs only 45 days by 6 professional workers. The salary of enginner is USD150/day, and for workers, it's 100/day.
2.How long is the life span of the house?
Around 50 years
3. And what about the loading quantity?
One 40'container can load 140sqm of house.
Images:
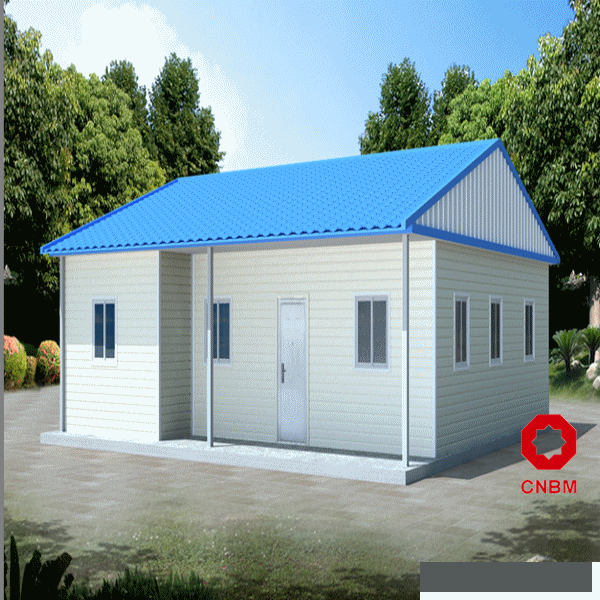
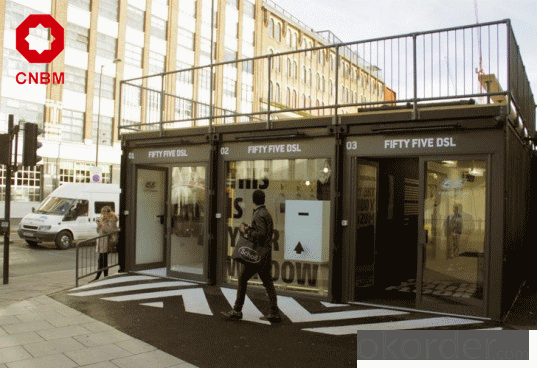
- Q: What is the cost of sandwich color steel room?
- Widely used in large public buildings, public buildings, activities board room, and integrated housing walls and roofs
- Q: What is the difference between the foam sandwich panel and the rock wool sandwich board, what is the board house and what are the two kinds of prices?
- The price is based on the thickness of the plate, the cheapest have 30 a few square
- Q: In the steel frame with foam sandwich color plate to do the floor, above the cement paste tile, so ok?
- Widely used in large public buildings, public buildings, activities board room, and integrated housing walls and roofs.
- Q: What is the structure of the activity board room and the material used?
- Activity board room structure, there are magnesite concrete plate, Caigang sandwich panels, gypsum board
Send your message to us
Popular Prefab Sandwich House in Australia
- Loading Port:
- Tianjin
- Payment Terms:
- TT OR LC
- Min Order Qty:
- 6 m²
- Supply Capability:
- 50000 m²/month
OKorder Service Pledge
OKorder Financial Service
Similar products
Hot products
Hot Searches
Related keywords
