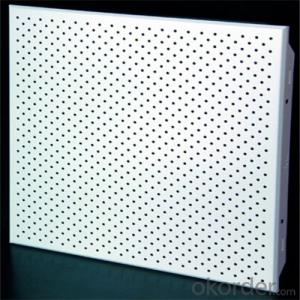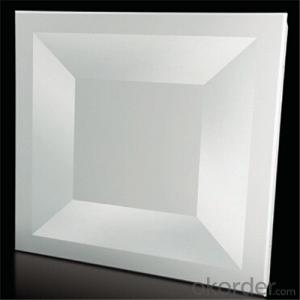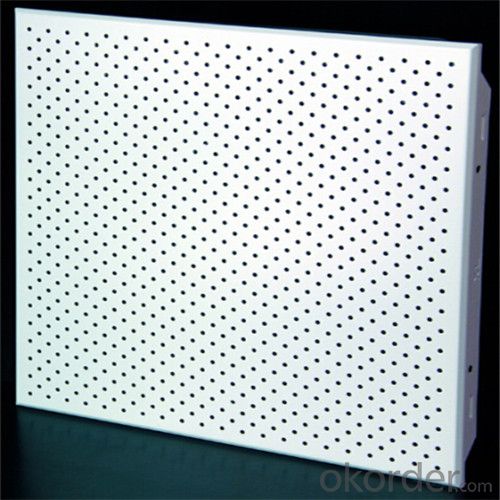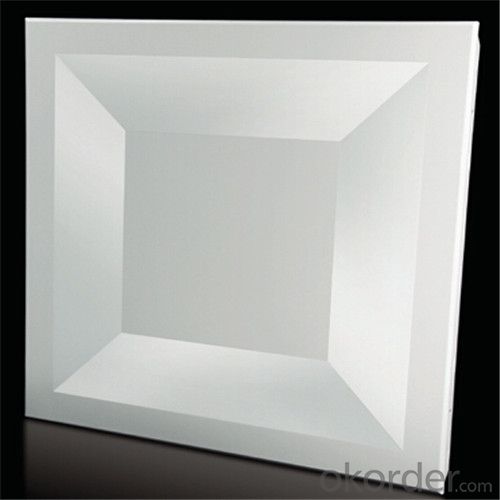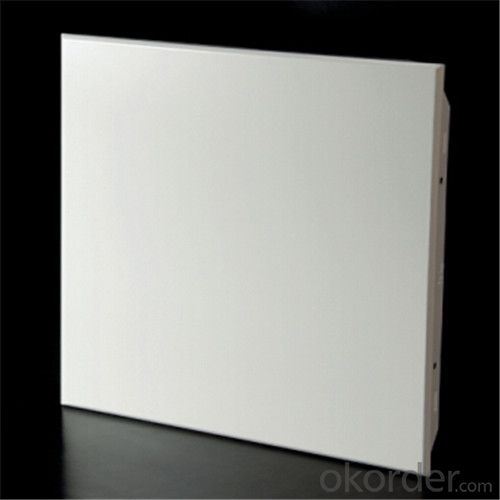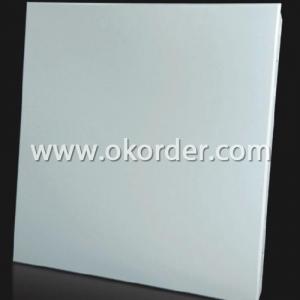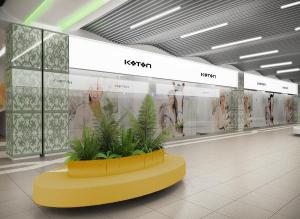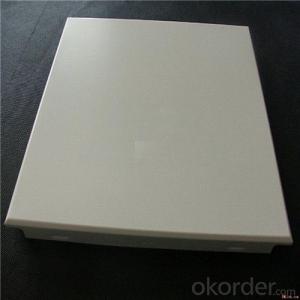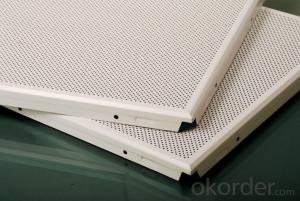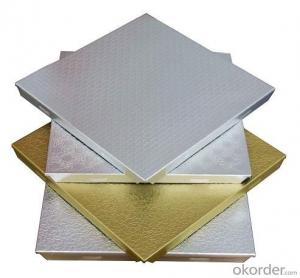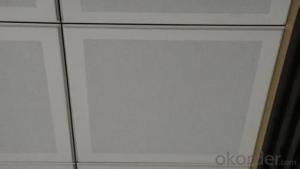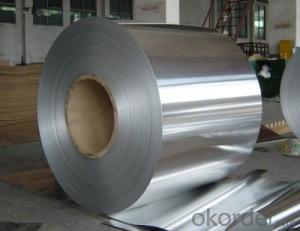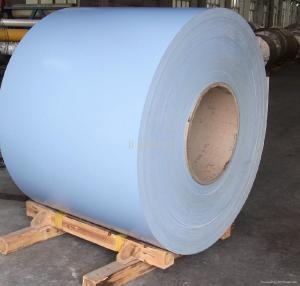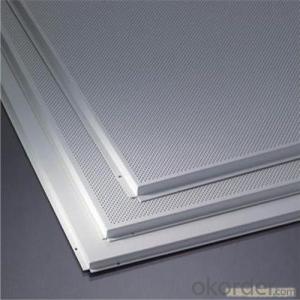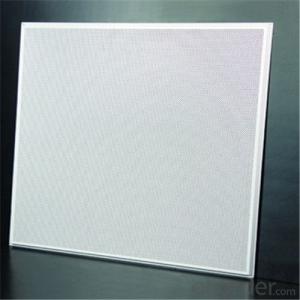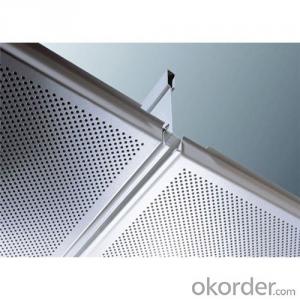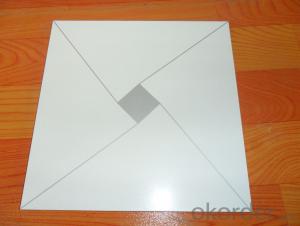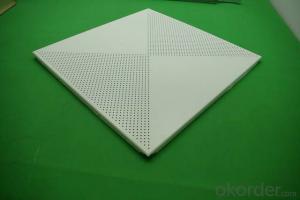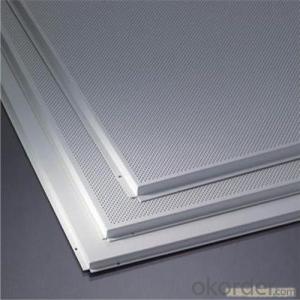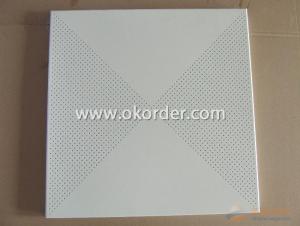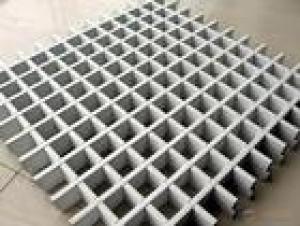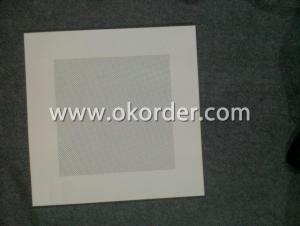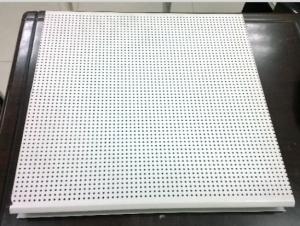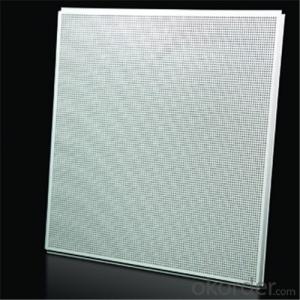Aluminium Ceiling Tiles in Qatar - Perforated Lay On Aluminum Ceiling
- Loading Port:
- China Main Port
- Payment Terms:
- TT OR LC
- Min Order Qty:
- -
- Supply Capability:
- -
OKorder Service Pledge
OKorder Financial Service
You Might Also Like
Specifications
Our square ceiling series include:plan square ceilings,down-level ceilings,combination ceilings,perforated ceilings.
Application
aluminum square ceilingcan be widely applied for office,shopping mall,conference room,laboratory and exhibition hall.
Features
1.Rgulated shape
2.Beauty
3.Elegance
4.Widen vision
5.Easy installation
6.Easy cleaning
Square Ceiling series
1.plain square ceiling
2.down-level ceiling
3.combination ceiling
4.perforated ceiling
Base material
Aluminum alloy ,the gread of aluminum alloy can be selected according to the actual requirements.
Type of surface
Surface venner:Power coating(ordinary power,polyester),rolling,laminating,metal anode oxidation treatment.Can be pore panel or punching panel according to the actual requirements.
Size:
595*595mm, 605*605mm
Thickness: 0.5mm,0.6mm,0.7mm
Features:
1.Aluminium material,fireproof,waterproof,soundproof
2.Suspended installation,won't harm the base ceiling
3.Flat non-trace,splicing seamless:
4.Each plate edge have screens orientation to ensure the ceiling smoothly and beautiful.
5.Plates joining together through by keel,which make splicing seamless and engineer cover,and moisture.
6.On the back of the ceiling with the sound-absorbing paper or cotton, make it has the best sound-absorbing function.
7.Suitable for indoor,such as office buildings, schools, hospitals,supermarket, channel, banks, etc.
Specification of aluminum ceiling clip in tiles 600X600
Clip-in
| Size | Height | Thickness | Edge |
(mm) | (mm) | (mm) |
| |
300*300 | 10/20/25 | 0.45-1.0 | Beveled Edge/Straight Edge | |
300*600 | 10/20/25 | 0.45-1.0 | Beveled Edge/Straight Edge | |
300*1200 | 10/20/25 | 0.45-1.0 | Beveled Edge/Straight Edge | |
400*400 | 1020/25 | 0.45-1.0 | Beveled Edge/Straight Edge | |
500*500 | 10/20/25 | 0.45-1.0 | Beveled Edge/Straight Edge | |
600*600 | 10/20/25 | 0.45-1.0 | Beveled Edge/Straight Edge | |
Lay-in | 275*275 | 8/10 | 0.45-1.0 | Straight Edge |
295*295 | 8/10 | 0.45-1.0 | Straight Edge | |
575*575 | 8/10 | 0.45-1.0 | Straight Edge | |
585*585 | 8/10 | 0.45-1.0 | Straight Edge | |
585*1185 | 8/10 | 0.45-1.0 | Straight Edge |
- Q: Wood grain aluminum ceiling type of how much the general thickness is thick, there are pictures to provide the best reference?
- This aluminum veneer in general can be done, the thickness of 1.5mm-3.0mm if it is not recommended to use the wood outside the room.
- Q: How to clean up the cigarette cages?
- It does not matter on the line, this thing can not handle clean.
- Q: Aluminum cords hanging ceiling, you can turn it?
- es, the board Needless to say, processed into a circular arc Under the words, the corners are generally L-type, you can cut the corner of the place with scissors cut, bent into the garden, but this may cause a saw porcelain The shape of the need for plastic, if it is white or solid, you can draw two arcs arc, arc angle is equal to you need to do circular curvature of the anastomosis, arc size is equal to the width of the corner, you can try
- Q: Recently home house in the decoration, to see a lot of integrated ceiling model. Now very depressed is the integrated ceiling and aluminum buckle plate integrated ceiling in the end what is the difference? Is it the same thing? Very depressed ~
- The difference is that the integrated ceiling is connected with electrical appliances, aluminum plate is a board
- Q: We are engaged in decoration, before the customer did not install the aluminum buckle board, and now customers have to be renovated, the old aluminum buckle plate removed for the new aluminum buckle plate, aluminum buckle plate I will not be installed and demolition, trouble Experienced friends can tell the details of some of the thank you!
- Accurate installation order: the first installed Yuba, exhaust fan, and then do Lvkou Ban ceiling kitchen aluminum plate device when the exact order: first hood hose and flue fixed, the other end of the selection of a range of hood demand The location of the device, and the kitchen used to buy the lamp, do not need the device. Then aluminum plate hanging ceiling. When the demand for large-scale lighting equipment with wood keel to reinforce the lamp alone, although the ceiling is now easy to use light steel keel deformation, but the large lamps are relatively heavy, long hanging on the keel will make the keel has changed.
- Q: What are the ceilings?
- Gypsum board, aluminum veneer, aluminum-plastic plate, aluminum slab plate, aluminum grille, flexible ceilings, sheet,
- Q: How to replace the embedded led lights from the aluminum buckle ceiling
- Aluminum slabs are the easiest to install in all lights! The aluminum gusset plate is stuck on the keel, with a small screwdriver (or small blade) from the aluminum buckle seam edge tilt a corner! Slowly pull down the lampshade by hand, with the same method in the next pull down a piece of buckle, see the lamp body is stuck in the keel above, a hand to pull the keel outward, the other hand to the top of the lamp , Light on the Kai down, and know how to unload the unloading to understand how installed, and installed this kind of lamp a pliers a small screwdriver to get!
- Q: I do the aluminum slab plate integrated ceiling, drying rack above the flower drum top should be what glue
- It is best to punch as some durable, with a long time is not very good glue ????? Integrated ceiling is a combination of metal square board and electrical appliances, sub-lighting module, heating module, ventilation module. With the installation is simple, easy maintenance, flexible layout, a bathroom, kitchen ceiling of the mainstream. In order to change the monotonous lack of ceiling color, integrated art ceilings are becoming the market trendy.
- Q: 3DMAX kitchen ceiling in the aluminum plate with what map? I am a novice
- Use metal, slightly adjust it
- Q: Aluminum Clamps Lamps 450x450
- 1, according to the same level of height installed edge collection series. 2, according to the appropriate spacing hoisting light steel keel (38 or 50 keel), the general spacing of 1-1.2 meters, the distance from the provisions of light steel keel distribution. 3, the pre-installed in the buckle keel hanging pieces, together with the buckle keel close to the light steel keel and light steel keel in the vertical direction buckle in the light steel keel below the girdle keel spacing is generally 1 meter, all Bahrain must Adjust the level (in general, the vertical distance between the building and the aluminum plate to be lifted does not exceed 600MM, do not need the middle plus 38 keel or 50 keel, and the use of keel hanging pieces and plug directly connected). 4, the buckle in parallel with the order of parallel buckle in supporting the keel, the buckle board connection with a special keel series connection connection. 5, the board must be installed with gloves, such as accidentally leave fingerprints or stains can be washed with detergent after cleaning can be dry, a good installation process easy to disassemble.
Send your message to us
Aluminium Ceiling Tiles in Qatar - Perforated Lay On Aluminum Ceiling
- Loading Port:
- China Main Port
- Payment Terms:
- TT OR LC
- Min Order Qty:
- -
- Supply Capability:
- -
OKorder Service Pledge
OKorder Financial Service
Similar products
Hot products
Hot Searches
Related keywords
