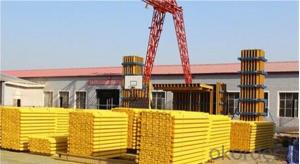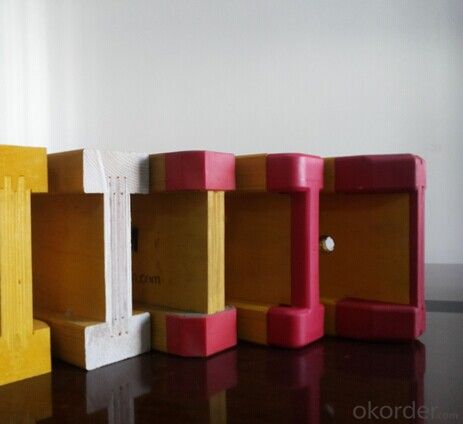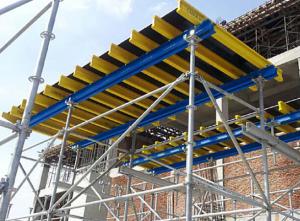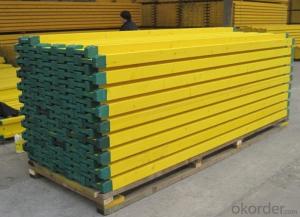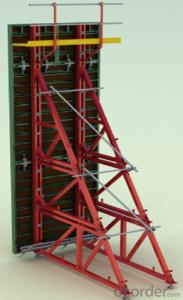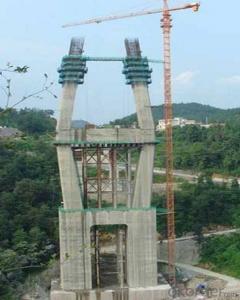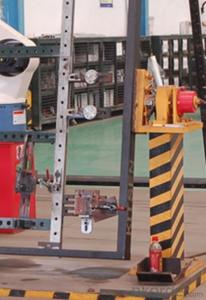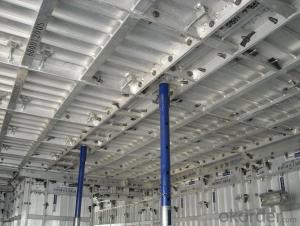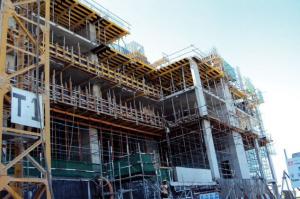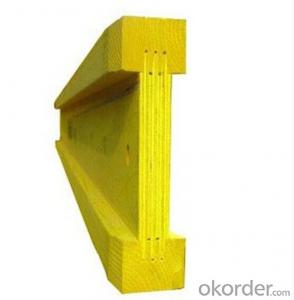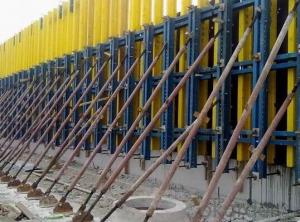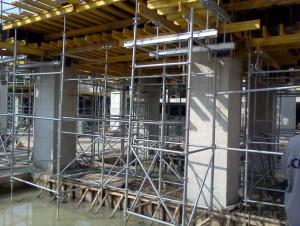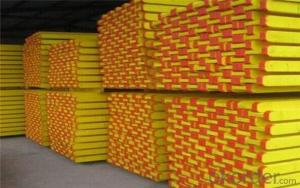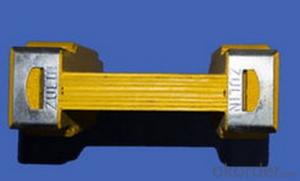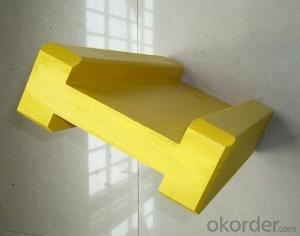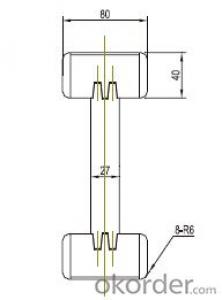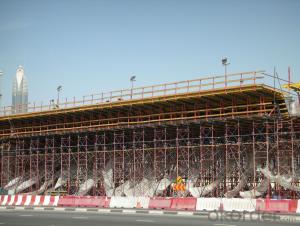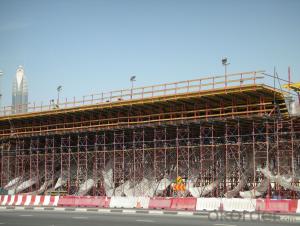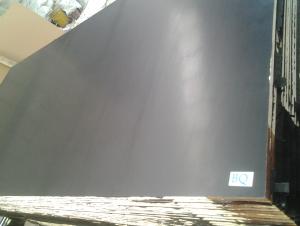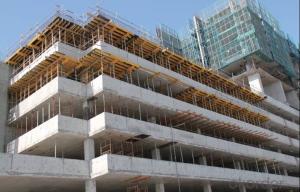H20 Timber Beam made in China
- Loading Port:
- China Main Port
- Payment Terms:
- TT OR LC
- Min Order Qty:
- -
- Supply Capability:
- -
OKorder Service Pledge
OKorder Financial Service
You Might Also Like
H20 Timber Beam
Introduction
1、Flange:High quality spruce:high stability
2、Web:plywood:high durability: high load bearing capacit
3、Beam ends protection:Protect from moisture and UV:reduce damage:increase service life
4、Special surface treatment:Wood beam surface with paint formulations soaking treatment:which is not easy to fall off:water resistance:acid and alkali etc..
Characteristics
1、Light weight
2、High stiffness
3、The line is good:not easy to deformation
4、Acud alkaline
5、Low cost
Specs and technical parameters for H20 beam
Name of Article | Beam Height(mm) | Flange Wall(mm) | Web Thickness(mm) | Length | Perm Bending Moment(KN.m) | Perm Shear Force(KN) | Perm Deflection | |
Width | Thickness | |||||||
H20 Wood Beam | 200 | 80 | 40 | 27 | 3.0 | 5.0 | 11.2 | 1/500 |
- Q: What is the use of building wall formwork support? Thank you
- To build a scaffold to form a bracket supported by steel or wood, and with steel formwork concrete construction.
- Q: Technical specification for construction formwork safety JGJ162-2008 who has made me please
- Safety code for construction formwork JGJ 162-20081 General Provisions1.0.1 for the implementation of the construction project template construction of China's safety production principles and policies to achieve advanced technology, economic and reasonable, easy to apply and to ensure safety in production, the development of this specification.
- Q: 1, JGJ162-2008 construction formwork safety technical specification;2, JGJ130-2011 construction fastener type steel pipe scaffolding safety technical specifications; the friend has. Send me thanks
- 3 2.1.12 flying die flying shuttering mainly by the platform board, support system (including beam, support, support, legs, etc.) and other accessories (such as lifting and walking mechanism, etc.). The utility model is a large tool type template, which is called a table mould or a table model because of the appearance of the utility model. Because it can take advantage of lifting machinery, pouring from the well under the floor of the lift out of the transfer to the upper layer of repeated use, so called flying mode. 2.1.13 tunnel mode tunnel shuttering a combination of stereotypes template, while pouring concrete wall and floor of the template, because the shape of the template like a tunnel, it is known as the tunnel model.
- Q: 86335 template support, what is the concept of those advantages
- The invention, which is a new type of digital steel formwork support composite structure, will create a rapid development miracle for the construction industry, which can save a lot of wood resources and human resources, and reduce the waste of raw materials. It fully resolved before the support structure defects, installation and disassembly and height adjustment is flexible and convenient, saving labor and material, improve construction quality and reduce construction cost, improve work efficiency, concrete good forming quality, novel and beautiful appearance. By the high praise of the construction sector, the product has broad market prospects, good investment recovery and social benefits.
- Q: Since the building, and I would like to ask some of the basic knowledge to the construction of a unified drawing, plus or minus 0 and the height of the drawings, the roof slope requirements. Now the blue steel reinforced concrete inclined roof beams or do. Here we use multiple beams, and the waterproof, thermal insulation, in tile. Anyway, many shortcomings is wood, attic space basically scrapped, there is a fire started...I would also like to use concrete flat top, that is, do not let, more depressed.If I can use wooden beams, waterproof SBS, hanging plastic extruded board?The construction of plastic extruded board in inclined roof beams hung strong? Construction is not difficult?As well as the 8X11 meters of the roof, 30 degrees slope, sloping roof concrete cost about? I feel modeling and cloth reinforcement are very troublesome, expensive cost estimation
- Suggest that you chose to do it according to the roof beams, concrete inclined roof more difficult to operate, workers are not professional if vibration is not so dense, it is easy to Water Leakage.If you really want to use the concrete will have to change the roof to flat roof, since the construction of the team is easy to build, more secure.Cast in place concrete roof generally according to 12CM~15CM.
- Q: What is the building template support
- In the construction for concrete cast-in-place construction formwork supporting structure, widely used in steel or timber beams assembled into the template bracket, built into the scaffold to form a bracket supported by steel or wood, and with steel formwork concrete construction.
Send your message to us
H20 Timber Beam made in China
- Loading Port:
- China Main Port
- Payment Terms:
- TT OR LC
- Min Order Qty:
- -
- Supply Capability:
- -
OKorder Service Pledge
OKorder Financial Service
Similar products
Hot products
Hot Searches
