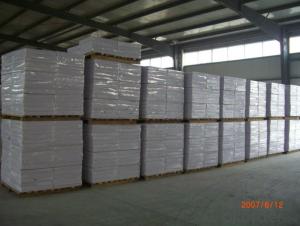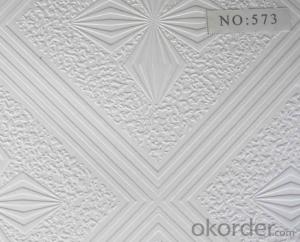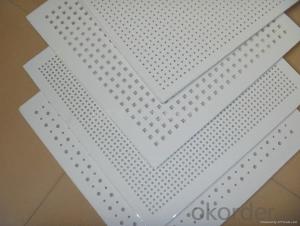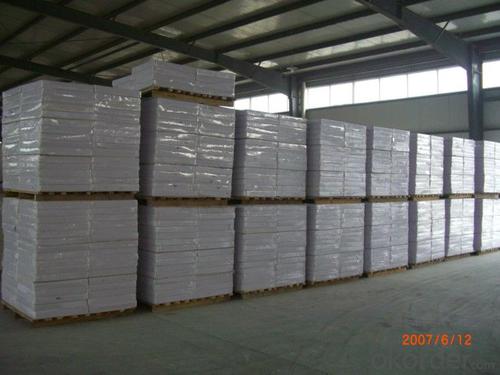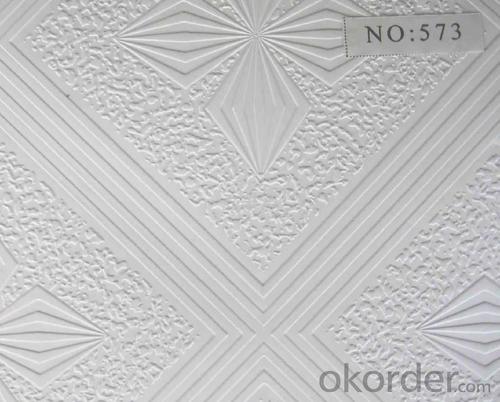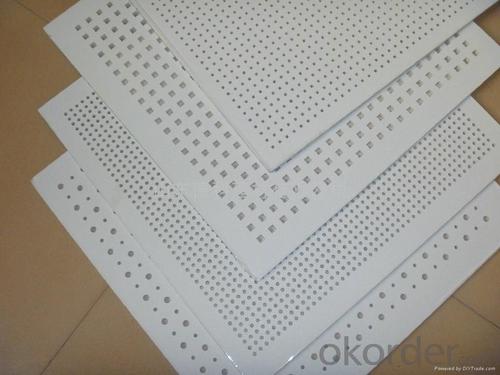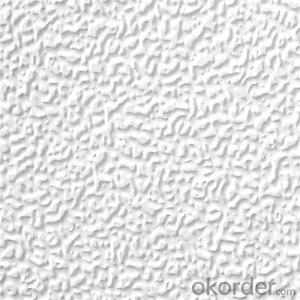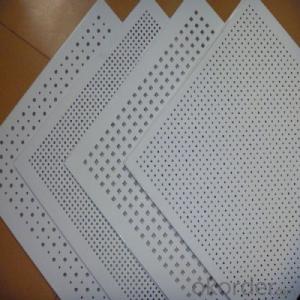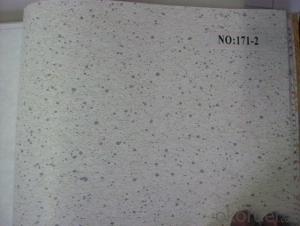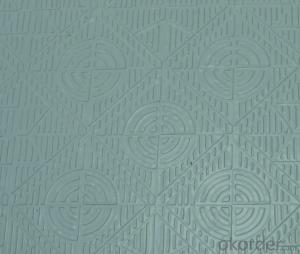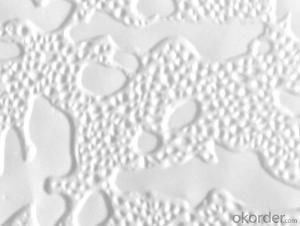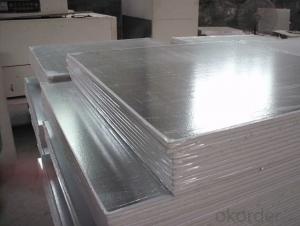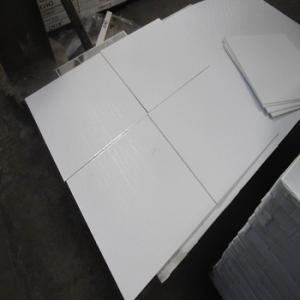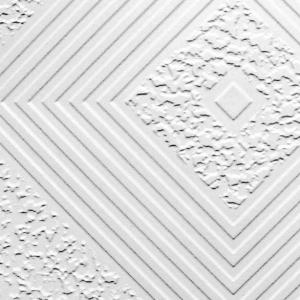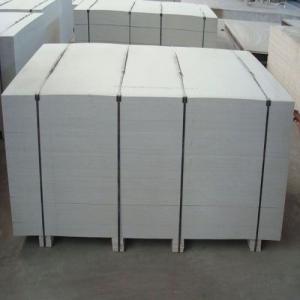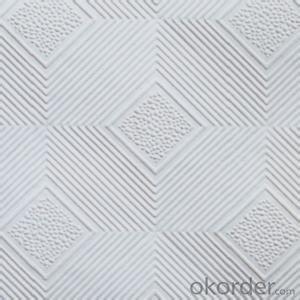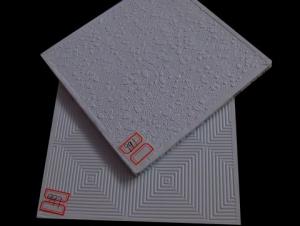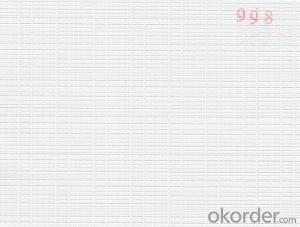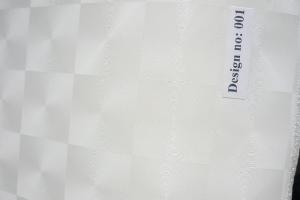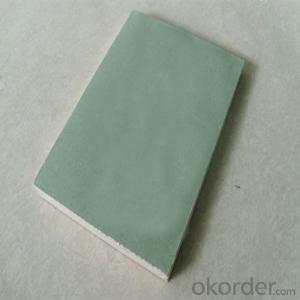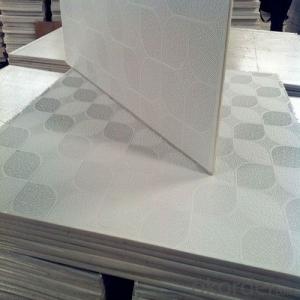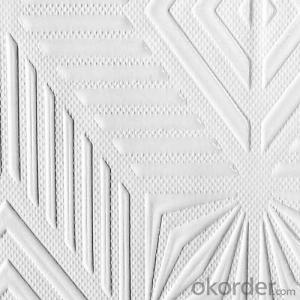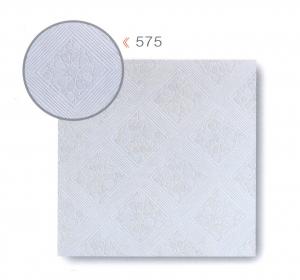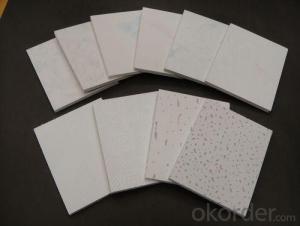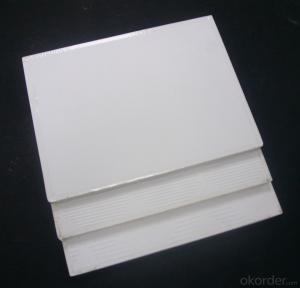Gypsum Ceiling Angle Drywall Sound Absorption Gypsum Ceiling Board
- Loading Port:
- Qingdao
- Payment Terms:
- TT or LC
- Min Order Qty:
- 3000 m²
- Supply Capability:
- 10000 m²/month
OKorder Service Pledge
OKorder Financial Service
You Might Also Like
Product Applications:
* Material: Atlantis paper-faced gypsum board
* Thickness: 7mm, 7.5mm, 8.0mm, 8.5mm, 9.0mm, 9.5mm, 12mm, 12.5mm
* Sizes: 595x595mm, 600x600mm, 595x1195mm, 603x603mm, 605x605mm,603x1212mm, 610x1220mm(2’x 4’)
* Size tolerance: length<±2mm, width<±2mm, thickness<±0.5mm< p="">
* Weight:7mm=5.5kg/sqm, 7.5mm=5.7kg/sqm, 8.0mm=5.9kg/sqm, 8.5mm=6.2kg/sqm, 9mm=6.8kg/sqm, 9.5mm=7.1kg/sqm, 12mm=9.2kg/sqm, 12.5mm=9.5kg./sqm
* Strength: >160N
* Characters: non-flammable B1, in accordance with Chinese standard GB8624-1997
* Installation: match with ceiling T-bar
* Strength: >160N
* Characters: non-flammable B1, in accordance with Chinese standard GB8624-1997
* Installation: match with ceiling T-bar
* Strength: >160N
* Characters: non-flammable B1, in accordance with Chinese standard GB8624-1997
* Installation: match with ceiling T-bar
Product Advantages:
1) Material: Germany Quality gypsum board,Imported high quality PVC and aluminum foil.
2) Thickness: 7mm, 7.5mm,8mm, 9mm, 9.5mm, 12mm.
3) Sizes: 595 x 595mm, 595 x 1195mm, 603 x 603mm, 603 x1212mm,2'x2,2'x4',600x600mm,600x1200mm.
4) Size tolerance: Length < 1mm, width < 1mm, thickness < 0.2mm
5) Weight: 7.6kg/sqm
6) Strength: >160N
7) Characters: Non-flammable B1, in accordance with China standard GB8624-1997
8) Installation: Match with ceiling T grid.
Main Product Features:
Standard size: 1220*2440mm 1200*600mm 603*603mm 595*595mm
thickness control: 3-30mm
Physcial property(reference only)
100% non-asbestos
Density: 0.9-1.3g/cm3
Moisture content: <=10%
Thermal conductivity:<=0.23W/MK
Asbestos content: 100% non-asbestos
Radioactivity: comply with GB6566-2001 A Class
Fire resistance: no chapping and slip cracking occur after 25times of frost-melting
Product Specifications:
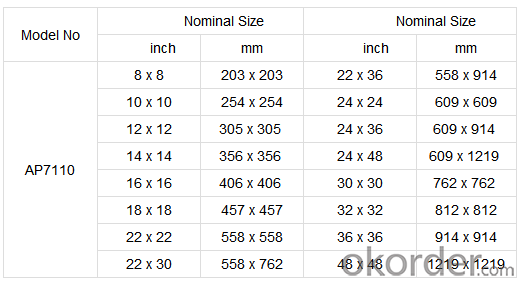
Images:
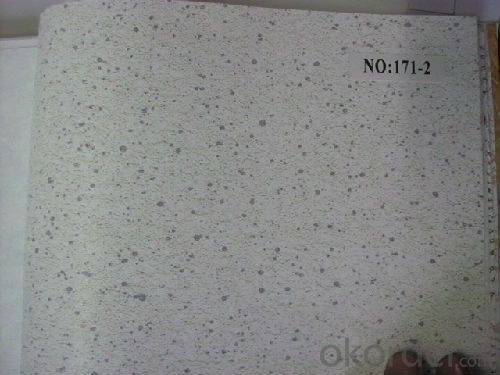
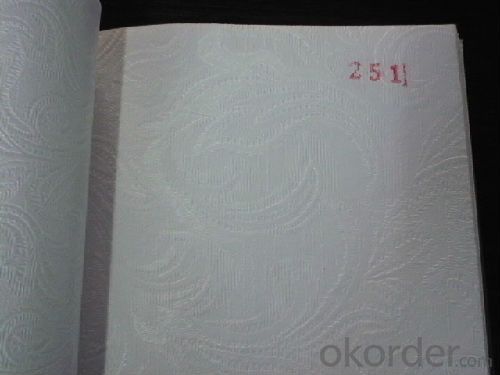
- Q: Where is the professional market? Where is the main producing area?
- There are many kinds of gypsum board Whether the paper gypsum board. And paper gypsum board, waterproof is gypsum board. To see what you want to die I plant production is no paper gypsum board. The main producing areas are generally more in the provincial capital cities.
- Q: I like to make it look straight as possible as i can , but the 30cm difference made me ask this for experienced stuff
- you obviously can't without something looking odd the cornice is meant to fit in the corner you can't make the ceiling look straight with it you would have to pack it down one end to make it level that means one end would be 30cm lower than the ceiling it would look ridiculous the ceiling is the only thing you can do to level it up fit the coving as normal and it won't look as bad as trying to mess about with it I have done miles of the stuff and sometimes people can't afford a new ceiling so this is the best way at least it looks neat in the corner where it should be
- Q: Ceiling mounted ceiling lights, online and so on
- The heavy quality of the ceiling can be directly fixed on the ceiling, but not fixed on the ceiling of the gypsum board, is fixed in the gypsum board behind the wooden keel, behind the wooden keel to ensure that is affordable, too heavy light It is necessary in the ceiling before the closure of the original building on the top of the expansion bolts, or with angle racks, or hanging with a chain chandelier, can not hit the wooden keel.
- Q: Gypsum board ceiling a square to the number of boom main dragon and Fu Long and accessories
- Good quality material flat top 110 per square meter, modeling top 140 per square meter, light box 100 per square meter
- Q: Is the bed covered with gypsum ceilings?
- Gypsum ceiling is currently pure green without radiation of building materials, the body without any impact
- Q: 3Dmax in the circular ceiling, gypsum line how to model?
- In the top view, create a circle and a rectangle, convert the rectangle to editable spline, add vertices at the point level, and edit from the vertices of the lower left corner of the rectangle. The vertices on the other three corners are not edited, Red circle at the way. Select the circle, add the chamfer profile modifier, pick up the section, click on the edited rectangle. So round the smallpox to do a good job.
- Q: Detailed construction technology
- This you have to do more dynamic technology can ah, or certainly not work!
- Q: Own home restaurant with gypsum board ceiling and integrated ceiling which expensive? Sit back and so on! ~! Understand the decoration of the trouble to say that the restaurant about 5 square meters Your integration of the ceiling so expensive ah our integrated ceiling is 160 square a good point on the more than 200
- Gypsum board ceiling in fact the cost is very cheap, about 60 or so, complex shape will not be more than 80, integrated ceiling certainly expensive, high cost of aluminum, the basic fee is the same.
- Q: My house decoration, ceiling in the end with gypsum board or aluminum plate is good? Home in the countryside, pay attention to is beautiful, practical, atmospheric, simple, beautiful and practical is the key, in the end how to choose? Two halls two bedrooms a store, the next three on the two, no kitchen.
- Green wood, green wood, aluminum ceilings, aluminum ceilings, aluminum grille, sandwich color steel, rock wool color plate, clean ceiling, gypsum ceiling, light steel keel, antistatic floor, PVC glue Board, gypsum decorative line, mineral wool board ceiling, waterproof board, Eide board, wall materials and other new decorative materials ... ceiling decoration ceiling decoration, decoration works is the first work, but often users and most Designer, project contractor easy to overlook the place. Ceiling (plate), also known as ceiling or ceiling. Smallpox decoration materials are the main basis for distinguishing the name of smallpox, mainly include: light steel keel gypsum board ceiling, gypsum board ceiling, plywood ceilings, profiled long strip of aluminum slab ceilings, square baked lacquered plate ceiling, stained glass ceilings and so on. Such as the use of aluminum cords to do the smallpox, we usually call it "aluminum slab board smallpox". Here we take a look at the features of the various ceilings. For specific data, please refer to other sections. (A) light steel keel gypsum board ceiling gypsum board is plaster as the main raw material into the additives and fiber, with light, heat, sound absorption, non-combustible and sawable and other properties. Gypsum board and light steel keel (made of coated steel), will constitute a light steel keel gypsum board with many types of smallpox, including plaster board, hollow gypsum board to the market there are a variety of specifications. To the present point of view, the use of light steel keel gypsum board ceiling for the wall, used to shape less small ceilings.
- Q: How much is the light of the gypsum board?
- The material is generally between 25-90
Send your message to us
Gypsum Ceiling Angle Drywall Sound Absorption Gypsum Ceiling Board
- Loading Port:
- Qingdao
- Payment Terms:
- TT or LC
- Min Order Qty:
- 3000 m²
- Supply Capability:
- 10000 m²/month
OKorder Service Pledge
OKorder Financial Service
Similar products
Hot products
Hot Searches
Related keywords
