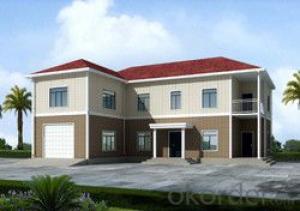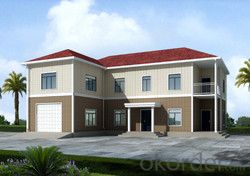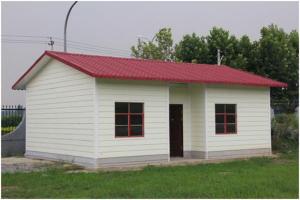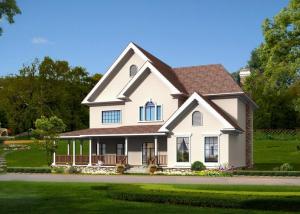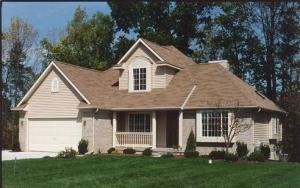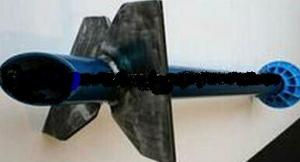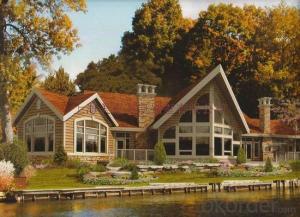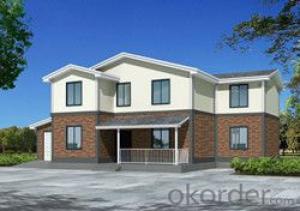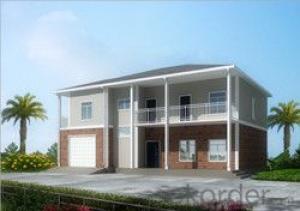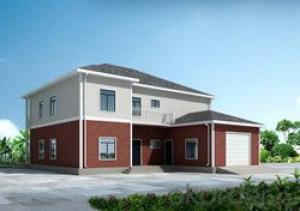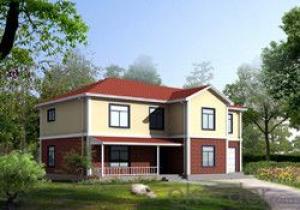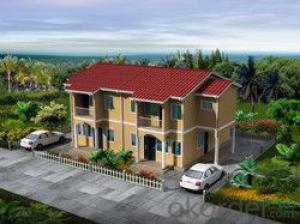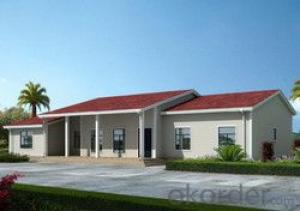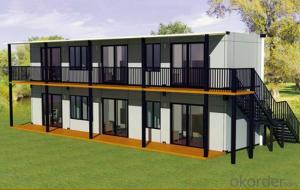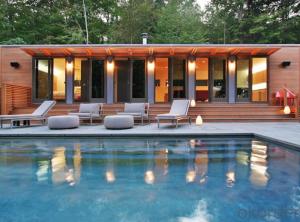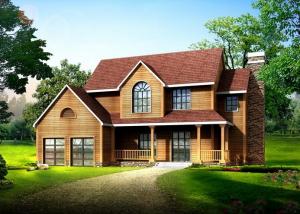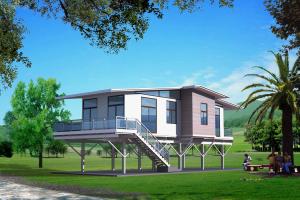Delin Prefabricated House G+1 House 362.5 Sqm-15
OKorder Service Pledge
OKorder Financial Service
You Might Also Like
Delin Prefabricated House
Offer the green, comfortable andtasteful integrated house for the world.
Famous on anti-seismicstructural system and Photovoltaic industry application etc.
Production capacity: annually green energy-saving house 10,000 sets, in which there are 5000 setsfor light-steel integrated house, the rest 5000 for panel-type fast-integrated house.
Inorganic light energy-saving composite wall panel system.
Adopting strengthened Calcium Silicate board as the facialplate without asbestos fiber, Polyphenyl granule with foaming cement as corematerial, patented multiaspect groove heat insulation connector; pre-embedded special function wall pipe chase, which owning patented connection way and exterior decorated cladding board.
Advantages:
Anti-seismic,environmental, sound insulation, heat insulation, wind-resistance,fire-proof, water-proof, anticorrosion, damp-proof, insect resistance, lightweight and high strength, easy for construction and decoration.
Greenenergy-saving:
All materials are environmental-friendly products, which is no releasing during manufacturing,installation, usage or waste. Totally no asbestos.
According to Standards Limits ofRadionuclide in Building Materials GB6566—2001, the test shows that this panel meets Type-A requirements of national codes. Its range of application is no restriction.
Fire-proof: The fire endurance of composite wall panel can reach to four hours within 1000 degrees Celsius, not releasing toxic gas. Moreover, its A1 level fire-proof property can give you more safety guarantee.
Composite wall panel owns good performance on flame retardant, avoiding crack, falling off and chap due to the fire.
Sound insulation: Composite panel is 50 dB, in which its effect exceeds that of national residential requirement, which is much better than other kinds of wall panels in terms of sound insulation.
Mould proof andinsect prevention:
The raw materials of composite wall panel is inorganic mineral substance, such as cement, silica sand, coal ash etc. Thus, it will not cause mould or bacteria. It also has property of insect prevention and anti-termite. Shock resistance, hanging with screws, good integrality.
This kind of system can save more cost for our clients, taking onesample for example:
Building area:104.40 m2
Usablearea advantage:
Brick-concrete structure usable area: 80.76 m2.
This housing system usable area: 90.09 m2.
Obviously, itincrease almost 10 m2.
Foundationcost advantage:
Light weight basement can meet requirements of horizontal load pulling resistance, which is only 30%of brick-concrete structure cost.
Constructionand installation cost advantage:
Main work can befinished within 28 hours by 6 labours.
Transportation advantage:
Two 20 GP containerscan hold one set.
Saving cost for you:
The light weight of panels offer the good construction situations: there is no need to use heavy machine as lifting ormoving, no waste and sewage, little implication on construction site, simple foundation, fast installation and decoration, saving more labour cost.
Traditional architectural construction normally produces 200 kg waste per square meter. However, construction wastes occupy 30-50% of municipal waste. In addition, delivering and construction raise dust is 10-30% of air pollution.
- Q: Villa room function how to divide the most appropriate?
- Garage, entrance, TV room, restaurant, living room, kitchen, kitchen, breakfast room, bathroom, bedroom, master bedroom, study,
- Q: What is the difference between a house and a villa?
- a row of two to four layers together, each several units share the external walls, a unified graphic design and independent portal
- Q: Buy second-hand villa need to pay attention to what?
- Although most of the villas are used as "second home", but also must pay attention to the district's traffic, life support, property management and other details
- Q: What is a villa class real estate development project?
- It is now generally understood that, in addition to "living" the basic functions of the house, but also mainly reflects the quality of life and enjoy the characteristics of high-level residence.
- Q: What kind of house to be a villa?
- Villa "is the name of the goods. Now often say" villa ", in fact, covers two foreign types of property
- Q: What is the floor area of the villa?
- And according to the characteristics of different cities vary
- Q: What kind of villa generally?
- TOWNHOUSE: townhouse, heaven and earth, have their own yard and garage. Consists of three or more units of residentia
- Q: What kind of villa is good?
- First, the villa is not "Townhouse", good villa to have a good environment. This also contains three meanings
- Q: How to design villa lightning protection system?
- the selection of construction materials and quality requirements: for the connection of reinforced concrete columns and the bottom of the ?16 round bar
- Q: What is the price of the villa decoration?
- But if the designer's qualifications are higher, the cost is relatively higher
Send your message to us
Delin Prefabricated House G+1 House 362.5 Sqm-15
OKorder Service Pledge
OKorder Financial Service
Similar products
Hot products
Hot Searches
