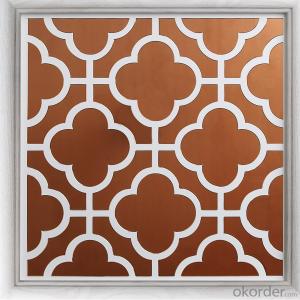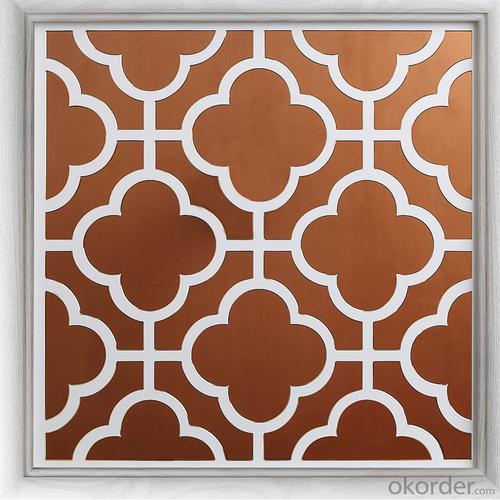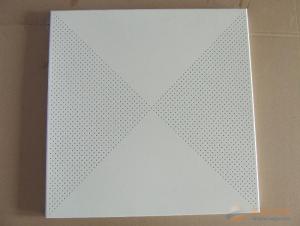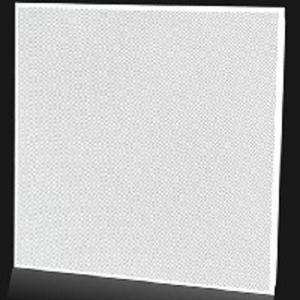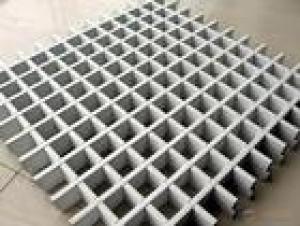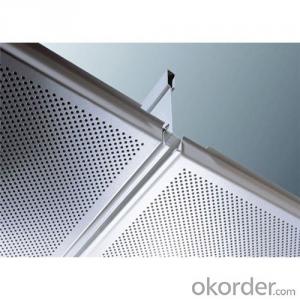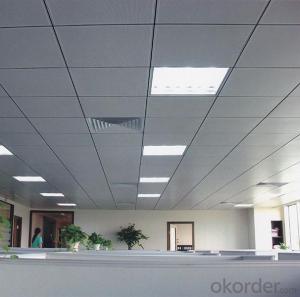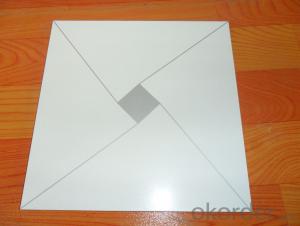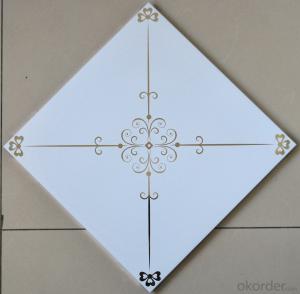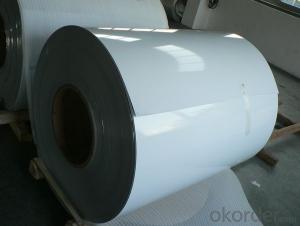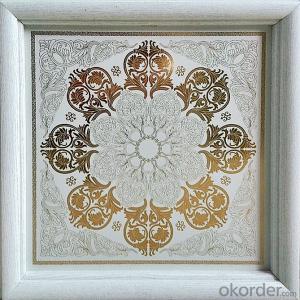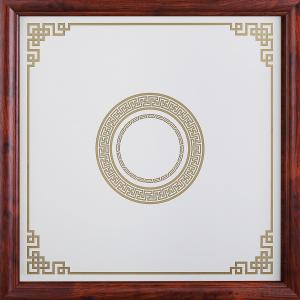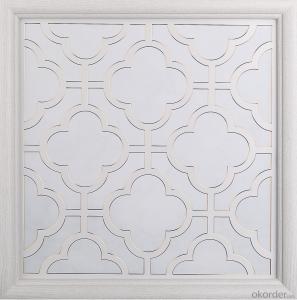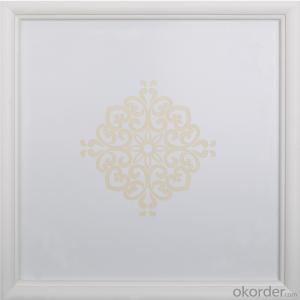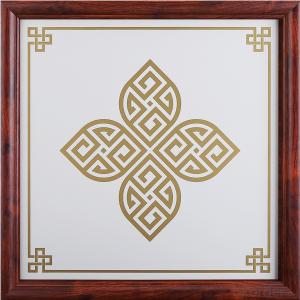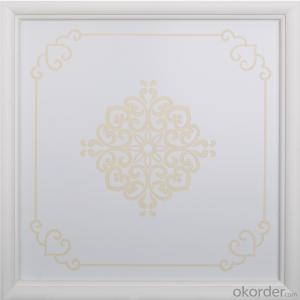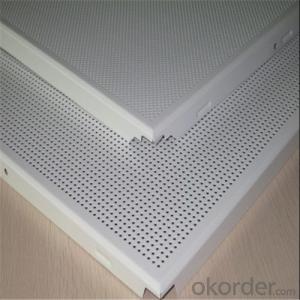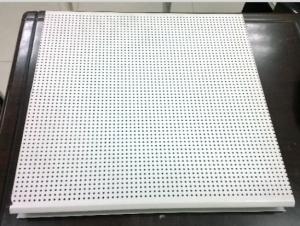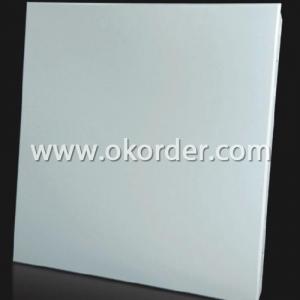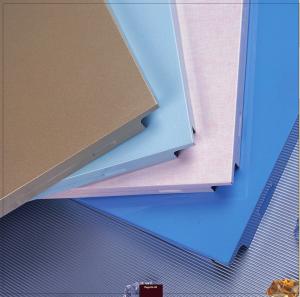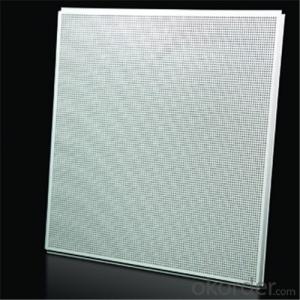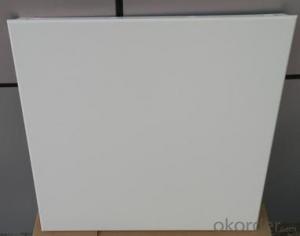Aluminium Linear Ceiling ZD006
- Loading Port:
- Guangzhou
- Payment Terms:
- TT OR LC
- Min Order Qty:
- -
- Supply Capability:
- 10000 pc/month
OKorder Service Pledge
OKorder Financial Service
You Might Also Like
Quick Details
Type:Ceiling Tiles Place of Origin:Guangdong China (Mainland)
Model Number:ZD006 aluminum ceiling
Function:Fireproof,Heat Insulation,Moisture-Proof,Mould-Proof,Smoke-
Proof,Sound-Absorbing,Soundproof,Waterproof
Feature:Artistic Ceilings,Integrated Ceilings,Perforated Ceilings
Ceiling Tile Shape:Square Ceiling Tile Type:Metal Ceilings
Surface Treatment:Film Coated,Roll Coated,Spray Painted
Metal Ceiling Material:Aluminum,Aluminum Alloy
Color:customized Thickness:0.6mm
Certificate:ISO9001 Key word:aluminum ceiling
Specification:450*450mm MOQ:300sqm Delivery time:8days
Packing:Packed in Standard export carton with protective foam
Packaging & Delivery
Packaging Detail:Packed in Standard export carton with protective foam
Delivery Detail:20GP/8days
- Q: Wood grain aluminum ceiling type of how much the general thickness is thick, there are pictures to provide the best reference?
- This aluminum veneer in general can be done, the thickness of 1.5mm-3.0mm if it is not recommended to use the wood outside the room.
- Q: How to dismantle the aluminum plate
- With a knife can be demolished directly
- Q: Ladle board kitchen ceiling with embossed pattern so clean it
- Kitchen integrated aluminum ceiling material or are different, you say is the convex plate it! The same material of the same pattern of the plate can be divided into concavo-convex and flat panels, which compared the price of concave and convex panels to high 5-10 yuan / square, installed embossed plate, then there will be three-dimensional sense, the flat panel did not do this Craft! The ??? So it is necessary to look at the convex plate or flat panel you like the kind of feeling!
- Q: Magnet suction does not suck aluminum buckle plate?
- Aluminum plate surface is like a wallpaper, like the lines, sucker surface can not be fully contact with the paste, resulting in the suction cup can not form a vacuum inside, so sucker suck, for such a situation can use the suction cup stickers, this is a smooth side There is a sticky thin skin, the sucker auxiliary paste affixed to the rough surface, the formation of a chuck for the use of a smooth table ...
- Q: We are engaged in decoration, before the customer did not install the aluminum buckle board, and now customers have to be renovated, the old aluminum buckle plate removed for the new aluminum buckle plate, aluminum buckle plate I will not be installed and demolition, trouble Experienced friends can tell the details of some of the thank you!
- The order of installation of aluminum slabs The original aluminum slab plate ceiling device is not messy, pay attention to water heaters, hoods, Yuba, exhaust fan, lamp device order with a good Do not put the fan (Yuba) directly with screws on the aluminum plate. Otherwise, the owner of the device will turn off the exhaust (Yuba) owners will find a "buzzing" sound, due to hanging off the aluminum plate in the future, the top of the confined space will constitute a resonant cavity, regardless of the fan (Yuba) mute How good the role will be expanded many times.
- Q: Integrated ceiling aluminum slab plate for you
- Will remove the buckle board, homeopathic will need to replace the buckle plate installed back on it!
- Q: How to distinguish between the integrated ceiling aluminum plate girders good or bad
- Factory strength ????? Before you choose a brand of buckleboard before the best understanding of the strength of the brand, the strength of the manufacturers have R & D, production and sales capabilities, which from the one hand, the quality of the brand buckle board, imagine a no R & D strength, How can a business produced by OEMs guarantee the quality of the product?
- Q: Aluminum buckle ceiling ceiling how to do
- The card into the place to get closer, or the edge of the aluminum plate bent a little bit after the card into the just fine, you try
- Q: Metal ceilings, including aluminum slabs and so on
- Ceiling ceiling is mainly used for airports, railway stations, office buildings, shopping malls, subway stations and residential and other places. The market has gypsum board, mineral wool board, PVC, aluminum slab plate and soft ceilings and so on. ?? The first generation of products for the gypsum board, mineral wool board; ?? Second generation of PVC; ?? The third generation is metal ceilings.
- Q: How to disassemble the ceiling
- Aluminum slabs are decorated with triangular keel card, with plastic sucker (supermarket there) can be sucked, and installed along the press on the line.
Send your message to us
Aluminium Linear Ceiling ZD006
- Loading Port:
- Guangzhou
- Payment Terms:
- TT OR LC
- Min Order Qty:
- -
- Supply Capability:
- 10000 pc/month
OKorder Service Pledge
OKorder Financial Service
Similar products
Hot products
Hot Searches
Related keywords
