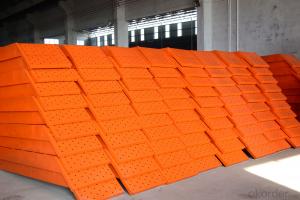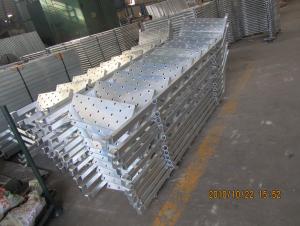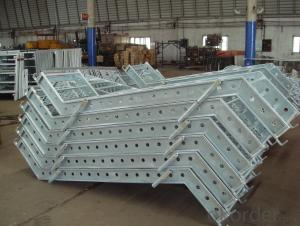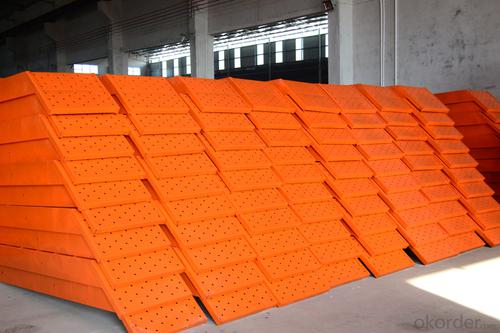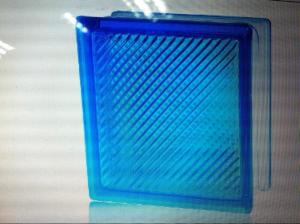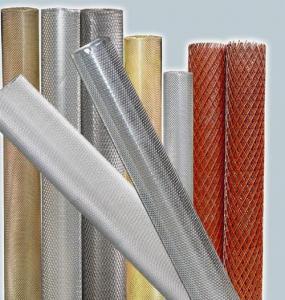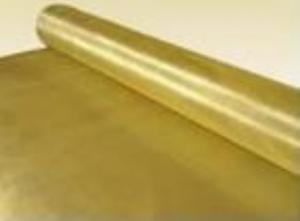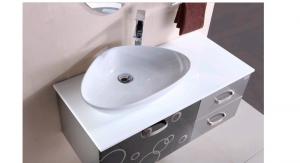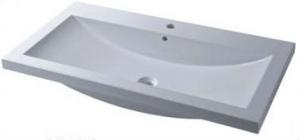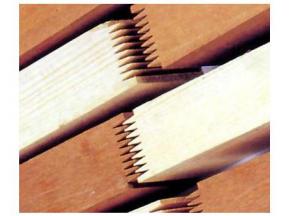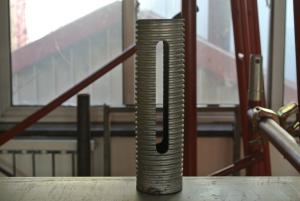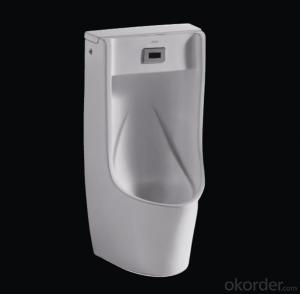All kinds of stairs
- Loading Port:
- China Main Port
- Payment Terms:
- TT OR LC
- Min Order Qty:
- -
- Supply Capability:
- -
OKorder Service Pledge
Quality Product, Order Online Tracking, Timely Delivery
OKorder Financial Service
Credit Rating, Credit Services, Credit Purchasing
You Might Also Like
Specifications:
(1)All kinds of stairs
(2)Material:Q235,Q345
(3)Features:Welding by Robot
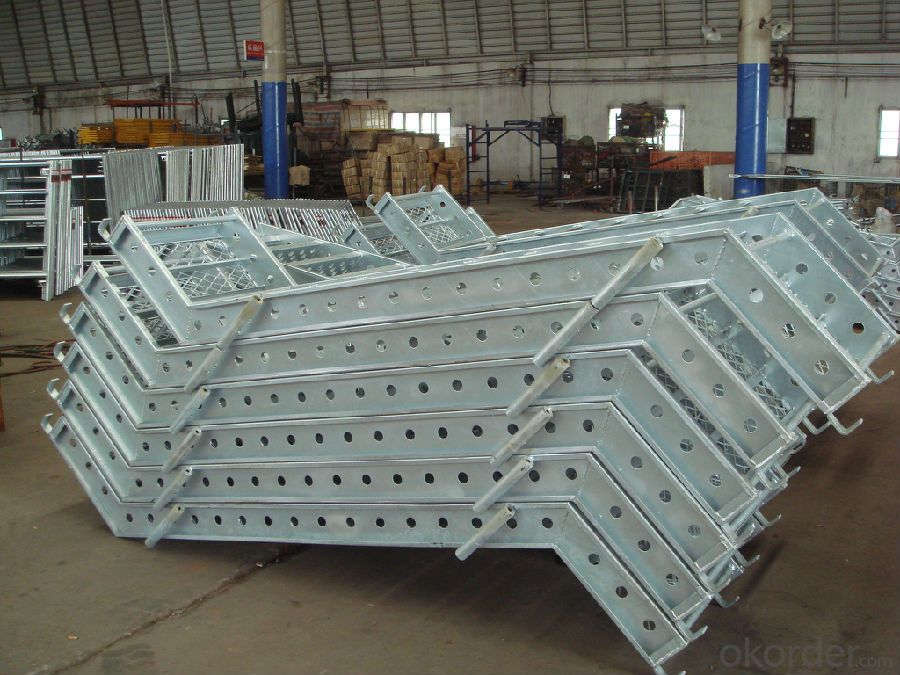
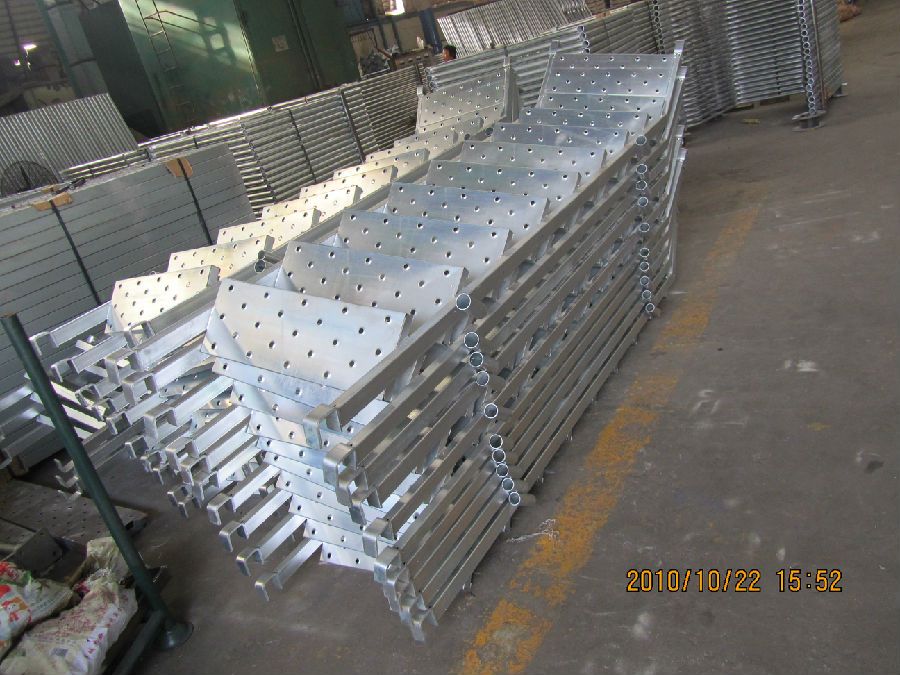
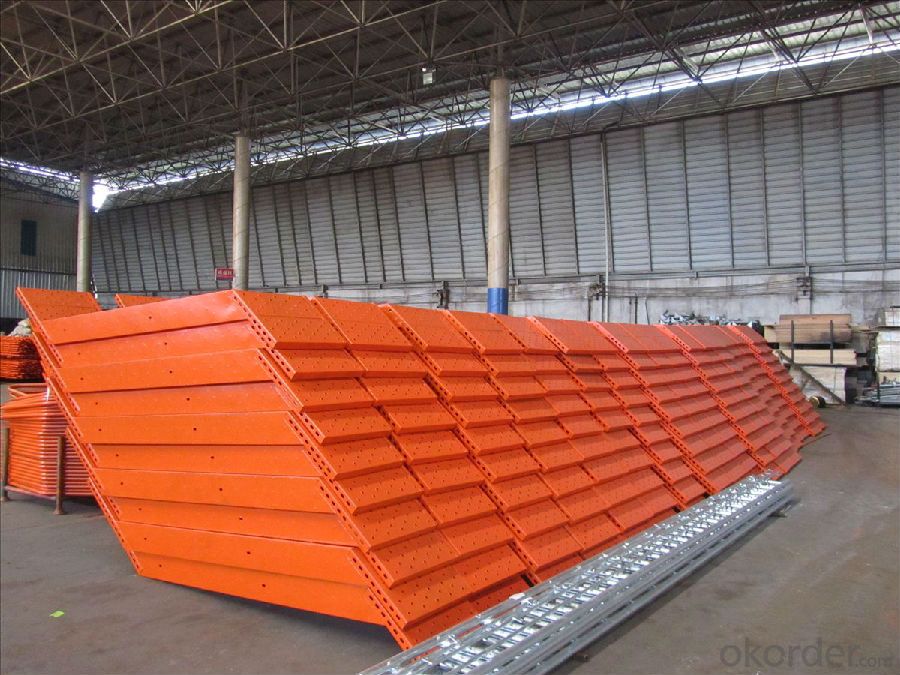
- Q: In fact, since childhood to find this problem Lived in the home, there are relatives and friends of the home, stairs are the number of steps 9 ... does not mean that the building has 9 floors Oh! For example, from the first floor to the second floor of the stairs is the number of steps 9 ... Of course, this is not all, but I think most of the homes are like this, what is the reason?
- Because the majority of our residential buildings are 2.8 meters high, the state of the stairs is a high degree of 13-18CM (the lower limit may not be accurate), comfortable staircase step height is 15CM. In this way, you divide by 2.8 meters by 15cm and get 18 steps. You see the stairs in the stairs, are folded once, so, 18/2 = 9, so you see the stairs are basically nine step. Upstairs to say the school 13 step, because his school house height of 3.9 meters or so. 7 stepped I have not seen, it is estimated that the height of 4 meters high bar.
- Q: How many calories do you consume calories for 30 minutes?
- Please do not think that 78.7 kJ of energy consumption is negligible, if you go downstairs 5 times a day, it will consume 391 kJ, this exercise to play 10 minutes of football (football consumption per minute consumption of 37.25 kJ energy) , Or run 13 minutes off-road (cross-country run per minute consumption of 29.7 kJ) even more. If the number of climbing stairs every day more, or are climbing higher, of course, energy consumption will be more. According to the daily up and down the stairs consumption of 37.25 kJ calculation, 1 month can consume about 378 grams of fat, and consumption of excess fat at the same time, will also get a strong muscle and robust cardiopulmonary, long-term, the body will be too Full and become extraordinarily slim.
- Q: What is the difference between running stairs and double stairs?
- double Stairs, double stairs, three-run stairs, round stairs, round staircase, mid-column spiral staircase, mid-column spiral staircase, single-run curved staircase, double run arc staircase, cross stairs, scissors Stairs and so on.
- Q: Fantasy Westward Journey Expression Buns Piggy Stairs How to play?
- 3. Then enter "'" after the equal sign or the build number. Note: Enter this symbol in the English state and then get the expression of the ladder on the ladder. Note: two to send between the more closely connected, or easy to crawl generally disappeared, and the ladder not too long, or else climb out of the screen friends.
- Q: How to determine the depth of the staircase between the stairs
- Followed by the hospital, and then office buildings, dormitories, hotels, etc., residential intercourse between the deep requirements of the lowest, open room between the general 2.4 ~ 2.6m can be, into the depth of 4.8 ~ 5.4m
- Q: Is it necessary to make a drip line in the interior of the building?
- (B) structural construction, leaving a drip line (groove) In the whole cast-in project, it is advisable to set aside the dripping line (groove) in the construction of the structure. The concrete method is to set the position of the drip line (groove) in the structure construction stage. Hole pouring together, the operation should pay attention to the following: 1, in the template design, should calculate the size of the drip line (slot), so that the drip line (groove) up and down neatly consistent. 2, drip line (groove) thickness calculation is also very important, can not reduce the thickness of the protective layer of steel, can not "eat" into the window hole. 3, hole template installation in place when personnel should be careful, the location of the hole template, the elevation should be accurate. There are reliable fixes. 4, do the protection of finished products, especially in the early demolition of the mold, the concrete strength is low, we must do a good job in protection, so as not to late decoration, drip line (groove) damage too much, affecting the quality of decoration.
- Q: What is the open staircase?
- Second, residential buildings (open staircase can be used as evacuation of residential buildings): ① one, two-story corridor-style residential buildings. ② non-high-rise open corridors (inner corridors) residential buildings (such as dormitory). ③ unit type and tower type residential building layer is 6 layers and below, and any layer area is not more than 500 square meters. ④ any form of non-high-rise residential buildings, when the household door with a fire door B (hereinafter referred to as B-door), can be used as an open staircase staircase. ⑤ unit-style residential, when the use of B-door, and the staircase between the natural lighting and ventilation, the number of layers 11 and below, can be used as an open staircase staircase.
- Q: What are the general materials used for solid wood stairs?
- High-grade materials are red sandalwood, rosewood, pear, teak, African pear; mid-range materials are dragon and phoenix Tan, Brazil pear, sand Billy, red oak, King Kong grapefruit,
- Q: Can the office door open to the stairs?
- "High-rise civil building design fire safety norms" Specification 6.2.5 Stairwell and smoke staircase front room should meet the following requirements: 6.2.5.1 Stairway and smoke staircase The inner wall of the front room shall not be opened except for the evacuation doors leading to public walkways and the doors specified in Article 6.1.3 of this Code.
- Q: What are the conditions for setting up a smoke staircase?
- 6.2.2 Podiums and second-class buildings with a height of not more than 32m in addition to modular and corridor-style residences shall be enclosed in stairwells. Closed stairwell settings should meet the following requirements: ?6.2.2.1 Stairway should be made to the external walls and should be directly natural and natural ventilation, when not directly natural lighting and natural ventilation, should be set according to smoke staircase regulations. 6.2.2.2 There shall be Class B fire doors in the stairway and shall be opened in the direction of evacuation. ?6.2.2.3 The first floor of the staircase immediately after the main exit, the walkway and hall can be included in the staircase, the formation of the expansion of the closed staircase, but should be used fire safety doors and other fire measures and other walkways and rooms separated The
Send your message to us
All kinds of stairs
- Loading Port:
- China Main Port
- Payment Terms:
- TT OR LC
- Min Order Qty:
- -
- Supply Capability:
- -
OKorder Service Pledge
Quality Product, Order Online Tracking, Timely Delivery
OKorder Financial Service
Credit Rating, Credit Services, Credit Purchasing
Similar products
Hot Searches
Related keywords
