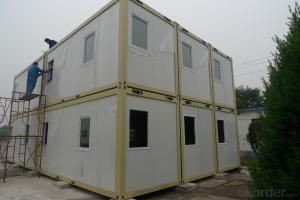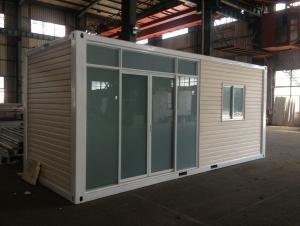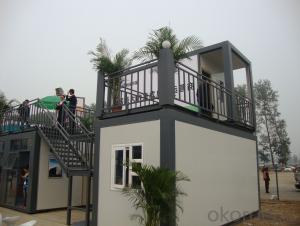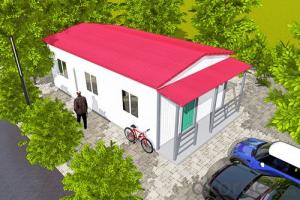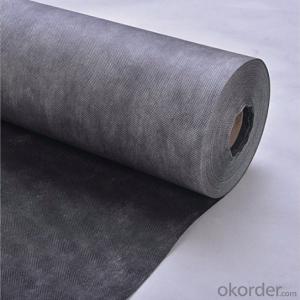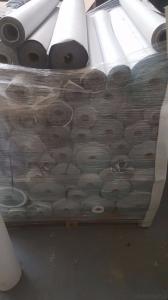Eco Friendly Prefab Container House Windproof For Labor Dormitory
- Loading Port:
- Tianjin
- Payment Terms:
- TT OR LC
- Min Order Qty:
- -
- Supply Capability:
- 500 Sets set/month
OKorder Service Pledge
OKorder Financial Service
You Might Also Like
Modern movable vacation glass container house
This prefab container Modern movable vacation glass container house is jointed by our basic product called Flat-packed container house. It is widely used foroffice, accommodation and commercial kiosk.
ProductFeatures:
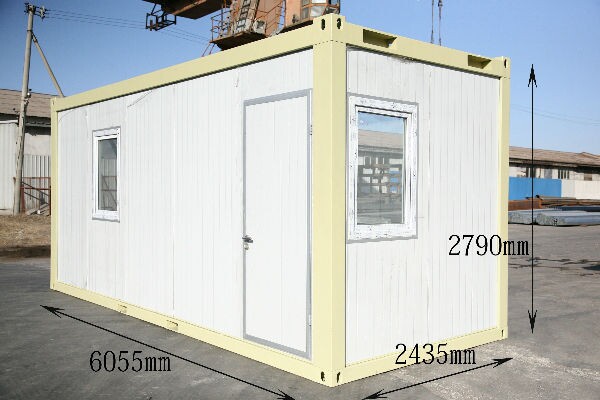
Dimension(mm)&Weight(kg)
Type | External | Internal | Weight (kg) | |||||
Length | Width | Height (package) | Height (assembled) | Length | Width | Height | ||
20’ | 6055 | 2435 | 648/864 | 2591/2790 | 5860 | 2240 | 2500 | from 1850 |
Floor
Steel frame | - made from cold rolled, welded steel profiles, 4 mm thick |
- 4 corner casts, welded | |
- 2 fork lift pockets (except 30’) - distance 1200mm (internal clearance of fork lift pockets: 240×80 mm) | |
- steel cross members, thickness=2mm | |
Insulation | - 100 mm thick Rock Wool |
Subfloor | - 0.5mm thick, galvanized steel sheet |
Floor | - 18mm plywood board |
- 1.8mm PVC floor - flammability class B1 - hardly combustible - smoke density class Q1 - low smoke emission - wear resistance factor: T level |
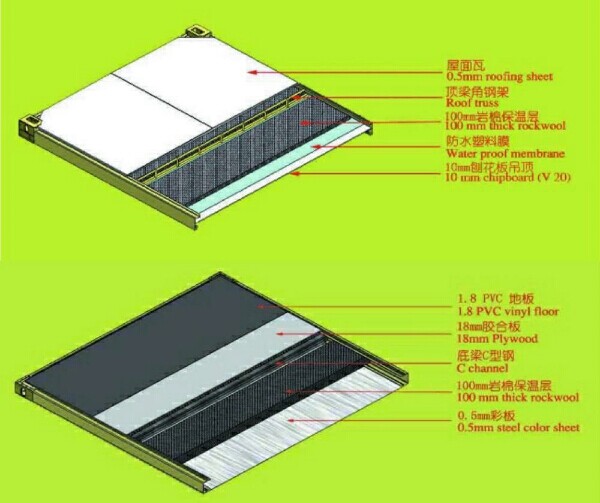
Insulation
Rockwool | - density:120kg/m3 |
- flammability class A- non combustible - smoke density class Q1 - low smoke emissio n | |
- certificated: CE & GL | |
NeoporR | - density:18kg/m3 |
- flammability class B1- non combustible - smoke density class Q1 - low smoke emission | |
- certificated: CE & GL |
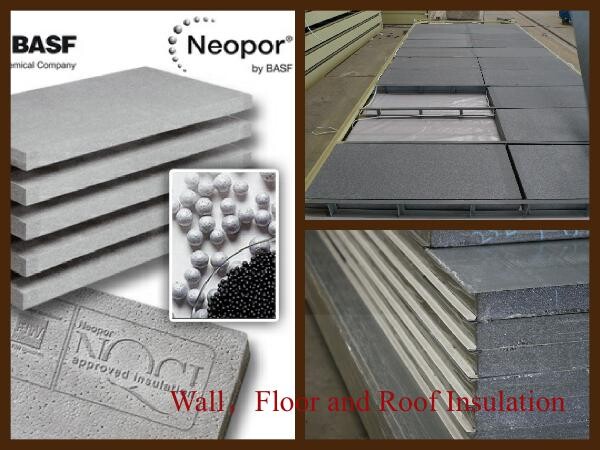
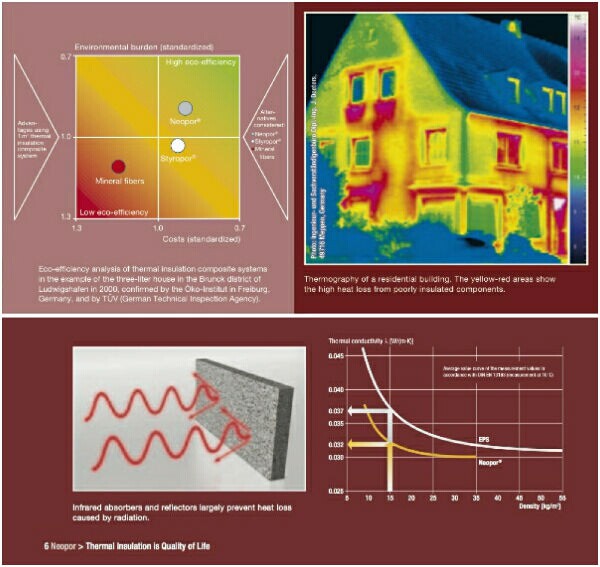
Coatings(Optional)
Deco Coating | Special coating can be applied on top of sandwich wall panel and make the external wall surface looks like plastering finishes or timber finishes. That makes the container house cozy and less industry look. |
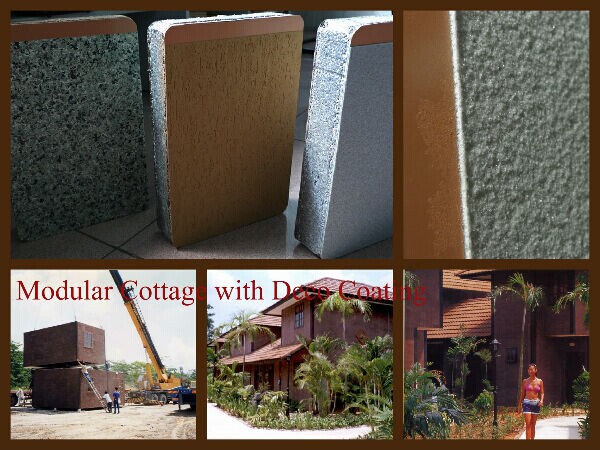
Packaging & Shipping
From ourfactory to overseas client, there are two ways to delivery the houses. If yourport can accept SOC (Shipper’s Owned Container), 4 standard cabins can bepacked as a 20ftcontainer and shipped naked. If can not, 7standard cabins can be loaded into one40ft HC.
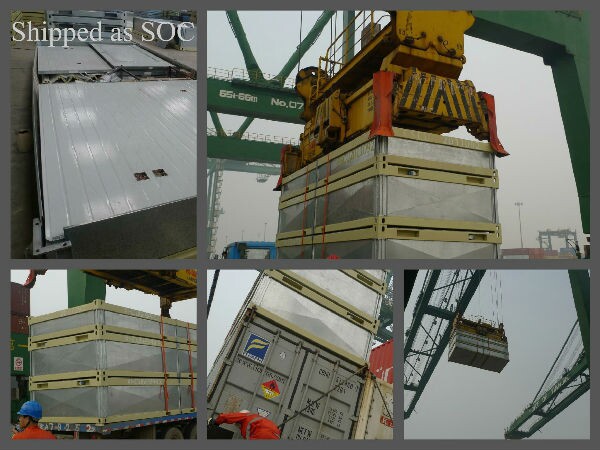
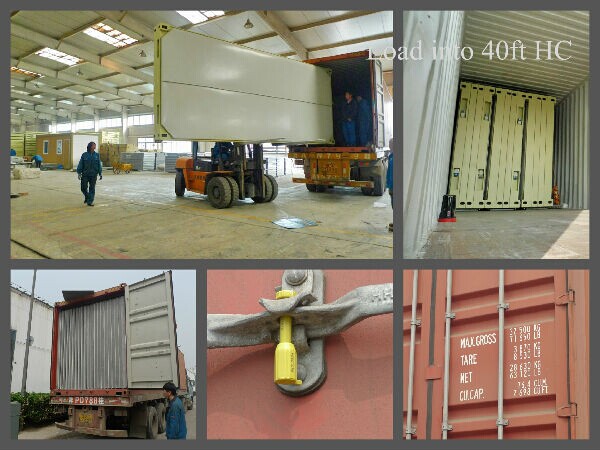
From thedealer’s workshop to the client’s place, it can be delivered by 6m long truck after assembly. The width and height are within traffic limitation.

Our Services
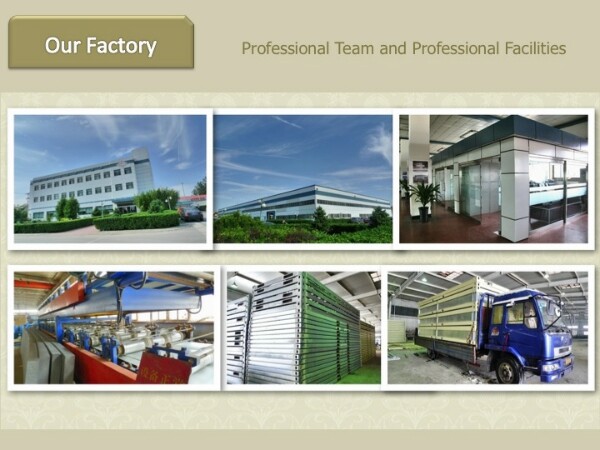
Wecould provide deisgn, manufacture, logistic and on-site instruction services.
Company Information
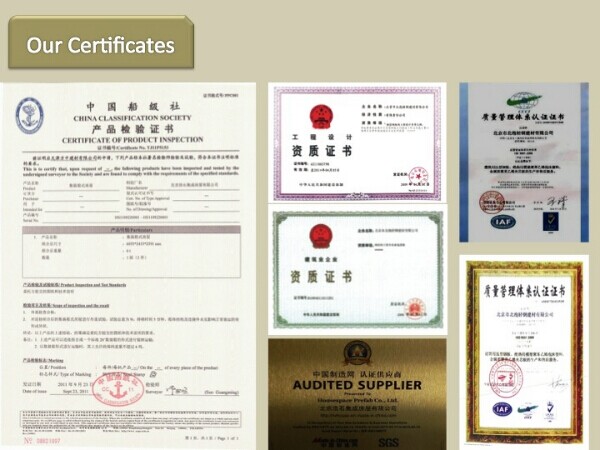
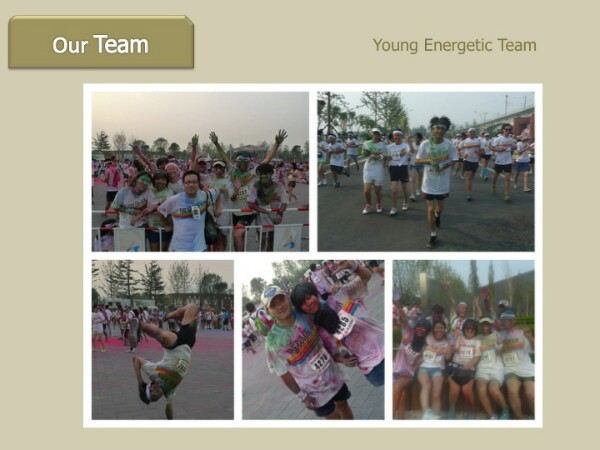

- Q:What are the design options for container houses?
- Container houses offer a wide range of design options that can cater to various preferences and needs. Here are some of the design options available for container houses: 1. Single Container Design: This is the most basic and straightforward option, where a single container is used as a standalone dwelling. It is a cost-effective and efficient solution suitable for those looking for a compact living space. 2. Multi-Container Design: Multiple containers can be combined to create larger living areas or accommodate more rooms. These designs offer more flexibility in terms of layout and can be customized to include multiple floors or unique configurations. 3. Modified Container Design: Containers can be modified by cutting, welding, or adding additional sections to create larger living spaces. This allows for more creative and customized designs, such as cantilevered sections or extended roof structures. 4. Hybrid Design: Container houses can also be combined with traditional construction materials, such as wood or brick, to create a unique hybrid design. This blend of materials provides more options for aesthetics and can help integrate container houses into existing neighborhoods or architectural styles. 5. Off-Grid Design: Container houses are well-suited for off-grid living, as they can easily accommodate solar panels, rainwater collection systems, and composting toilets. This design option offers environmental sustainability and self-sufficiency. 6. Roof Design: The roof of a container house can be modified to include green roofs, rooftop gardens, or even additional living space. Such designs maximize the use of vertical space and provide a more eco-friendly and visually appealing environment. 7. Exterior Finishes: Containers can be painted or clad with various materials to enhance their appearance and blend them into the surrounding environment. Options include timber cladding, metal panels, or even living walls, allowing for endless possibilities in terms of aesthetics. 8. Interior Finishes: The interior of container houses can be designed to reflect personal style and preferences. From minimalist and industrial designs to cozy and modern finishes, there are numerous options for flooring, wall treatments, lighting, and furniture selection. Overall, the design options for container houses are vast and allow for customization to suit different needs, architectural styles, and budgets. Whether you prefer a compact and efficient living space or a larger, more luxurious dwelling, container houses offer endless possibilities for creative and sustainable design solutions.
- Q:Can container houses be built with a walk-in closet or storage area?
- Yes, container houses can definitely be built with a walk-in closet or storage area. In fact, one of the advantages of using shipping containers for housing is their versatility and ability to be customized according to individual needs and preferences. While the interior space of a shipping container may be limited, it can still be creatively designed to include a walk-in closet or storage area. This can be achieved by partitioning a section of the container, adding shelves or racks, or installing modular storage units. Additionally, container houses can also be expanded by combining multiple containers to create larger living spaces with ample room for storage. Ultimately, the design possibilities for container houses are endless, and with proper planning and engineering, a walk-in closet or storage area can be incorporated to maximize functionality and organization.
- Q:Are container houses susceptible to rust or corrosion?
- Yes, container houses are susceptible to rust and corrosion. Since they are made of steel, exposure to moisture and certain environmental conditions can lead to the development of rust and corrosion over time. Proper maintenance, including regular inspections, cleaning, and application of protective coatings, can help minimize these issues and prolong the lifespan of the container house.
- Q:Can container houses be expanded or connected?
- Container houses have the ability to be expanded or connected, which is one of their advantages. This is due to their modular nature, allowing for easy expansion and connection. Additional living space can be created by stacking containers on top of each other or placing them side by side. Various methods can be used to connect containers, such as removing sections of the walls to create larger open spaces or adding more containers to increase the overall size of the house. Moreover, containers can be modified and connected in different ways to create customized configurations and layouts according to specific needs and preferences. In conclusion, container houses are a popular choice for individuals seeking to expand their living space due to their great flexibility in terms of expansion and connection.
- Q:How long do container houses last?
- Container houses are designed to be durable and long-lasting structures. With proper maintenance and care, a container house can last for several decades. The lifespan of a container house primarily depends on various factors such as the quality of the container, the environment it is placed in, and the level of maintenance it receives. The quality of the container itself plays a crucial role in determining its lifespan. High-quality containers made of corten steel are more resistant to corrosion and are built to withstand harsh weather conditions. These containers can last for up to 25 years or even more. On the other hand, lower quality containers may deteriorate faster and may require more frequent repairs and maintenance. The environment in which the container house is placed also affects its lifespan. Container houses in coastal areas or regions with high humidity levels are more prone to corrosion due to the presence of saltwater or moisture in the air. Regular inspections and preventive measures like applying anti-corrosive coatings can significantly extend the lifespan of the container house in such environments. Proper maintenance is crucial for ensuring the longevity of container houses. Regular inspections of the structure, including checking for any signs of rust or structural damage, can help identify and address potential issues before they become major problems. Additionally, keeping the container house clean and free from debris can prevent moisture buildup and further protect the structure. Overall, container houses can last for many years if they are constructed with high-quality containers, placed in suitable environments, and receive proper maintenance. With the right care, these innovative and sustainable housing solutions can provide comfortable and durable living spaces for an extended period.
- Q:Can container houses be designed with a rustic or industrial look?
- Yes, container houses can definitely be designed with a rustic or industrial look. The modular nature of container homes allows for endless possibilities when it comes to exterior and interior design. With the right materials, finishes, and design elements, container houses can easily achieve the rustic or industrial aesthetic. For a rustic look, natural materials such as reclaimed wood or stone can be incorporated into the design. Exposed beams, distressed finishes, and earthy color palettes can also contribute to the rustic charm. Additionally, incorporating elements like barn doors, vintage lighting fixtures, and antique furniture can enhance the overall rustic feel of the container house. On the other hand, an industrial look can be achieved by using materials like metal, concrete, and glass. Exposed steel beams, corrugated metal siding, and concrete walls can create an industrial vibe. Incorporating minimalist design elements, such as clean lines, open spaces, and functional furniture, will further enhance the industrial aesthetic. It's important to note that while container houses can be designed with a rustic or industrial look, the final outcome will depend on the creativity and vision of the designer. With the right combination of materials, finishes, and design choices, container houses can successfully embrace the desired aesthetic.
- Q:Can container houses be insulated for temperature control?
- Yes, container houses can be insulated for temperature control. Insulation is an essential component in container house design to regulate the internal temperature and create a comfortable living environment. There are various insulation options available for container houses, including spray foam insulation, fiberglass insulation, and rigid foam insulation. These materials can be applied to the walls, floors, and ceilings of the container to provide a barrier against external temperature fluctuations. Additionally, insulation can also help in reducing energy consumption by minimizing heat transfer, resulting in lower heating and cooling costs. With proper insulation, container houses can be made thermally efficient and comfortable in any climate.
- Q:What are the common challenges faced during the construction of container houses?
- During the construction of container houses, one can encounter several common challenges. Firstly, ensuring proper insulation and ventilation is a significant hurdle. Containers, designed primarily for cargo transportation, may lack adequate insulation or ventilation systems. This can result in temperature control and air quality issues within the container house, necessitating additional measures to address these concerns. Secondly, structural modifications may be required to create openings for doors, windows, and other amenities. Containers are structurally sound for shipping purposes, but cutting openings weakens their structure. To maintain the container's integrity while establishing functional living spaces, proper reinforcement and structural engineering expertise are crucial. Thirdly, installing plumbing and electrical systems can pose challenges in container houses. Containers are not originally designed to accommodate these utilities, so careful planning and expertise are necessary for their safe and efficient installation. Additionally, limited space within the containers can make routing and concealing plumbing and electrical lines more challenging. Complying with building codes and regulations is another challenge. Container houses may be subject to the same regulations as traditional houses, making the process of obtaining permits and approvals complex. Close collaboration with local authorities and adherence to building codes are essential to avoid legal issues. Lastly, transportation and logistics present significant challenges during the construction of container houses. Containers are large and heavy, requiring specialized equipment and meticulous planning for their transportation to the construction site. Coordinating the delivery of multiple containers and ensuring their proper alignment and security on-site can be a logistical challenge. Despite these challenges, container houses offer unique advantages such as cost-effectiveness, sustainability, and design flexibility. With careful planning, expertise, and attention to detail, these challenges can be overcome, resulting in well-built and functional container houses.
- Q:Can container houses be designed to have a home gym or fitness area?
- Yes, container houses can certainly be designed to include a home gym or fitness area. With proper planning and customization, the interior layout of a container house can be optimized to accommodate fitness equipment, such as exercise machines, weights, or yoga mats. Additionally, the design can incorporate features like large windows for natural light, proper ventilation, and soundproofing to create an ideal space for workouts.
- Q:Can container houses be designed with a green roof?
- Certainly, it is possible to incorporate green roofs into container houses. Green roofs, also referred to as living roofs or vegetated roofs, consist of vegetation, plants, and sometimes small trees covering the roof. These roofs offer numerous environmental advantages, including the reduction of stormwater runoff, improvement in air quality, and insulation for the building. Container houses, constructed from shipping containers, can be easily adapted to feature green roofs. The containers' structure provides a sturdy foundation for the installation of a green roof. The containers can be modified to create a flat roof surface, which is ideal for green roof installations. To design a container house with a green roof, certain factors must be taken into consideration. The weight of the green roof and its impact on the container structure must be accurately assessed to ensure the roof can be safely supported. Adequate waterproofing and drainage systems should also be implemented to prevent leaks and ensure effective water management. In addition to the environmental benefits, green roofs on container houses can enhance the building's aesthetic appeal. They create a beautiful and natural appearance, seamlessly blending the house with its surroundings. Moreover, green roofs can provide additional outdoor space for residents to enjoy, such as rooftop gardens or relaxation areas. In conclusion, container houses can undoubtedly be designed with green roofs, offering an environmentally friendly and visually appealing option for sustainable housing.
1. Manufacturer Overview |
|
|---|---|
| Location | |
| Year Established | |
| Annual Output Value | |
| Main Markets | |
| Company Certifications | |
2. Manufacturer Certificates |
|
|---|---|
| a) Certification Name | |
| Range | |
| Reference | |
| Validity Period | |
3. Manufacturer Capability |
|
|---|---|
| a)Trade Capacity | |
| Nearest Port | |
| Export Percentage | |
| No.of Employees in Trade Department | |
| Language Spoken: | |
| b)Factory Information | |
| Factory Size: | |
| No. of Production Lines | |
| Contract Manufacturing | |
| Product Price Range | |
Send your message to us
Eco Friendly Prefab Container House Windproof For Labor Dormitory
- Loading Port:
- Tianjin
- Payment Terms:
- TT OR LC
- Min Order Qty:
- -
- Supply Capability:
- 500 Sets set/month
OKorder Service Pledge
OKorder Financial Service
Similar products
New products
Hot products
Hot Searches
Related keywords
