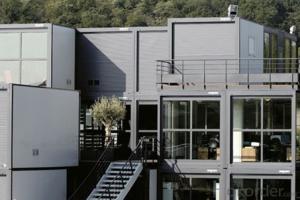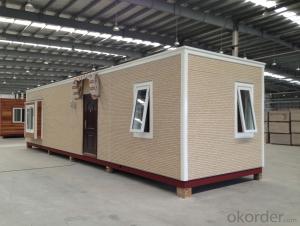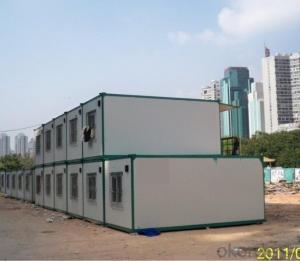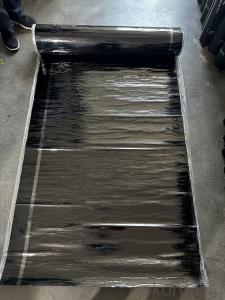Container Cabin Steel Frame Structure Sandwich Panels Wall and Roof
- Loading Port:
- Tianjin
- Payment Terms:
- TT OR LC
- Min Order Qty:
- 10 set
- Supply Capability:
- 10000 set/month
OKorder Service Pledge
OKorder Financial Service
You Might Also Like
Container Cabin Steel Frame Structure Sandwich Panels Wall and Roof
1. Instroduction of Container Cabin
The container house of our company should be erected on concrete foundation built at local site. Our container houses can be designed as labor house, hotel, club according to different customer requirement.
Advantages of transportation: It's convenient for folding. 4 units packed to one 20ft container during delivery, so it is suitable for international transportation.
Advantages of assembling: 2 workers can assemble on basic unit within 4 hours (about 14.4 square meters).
Move and Reuse: The Cabin house can be moved easily by crane and forklift. If the distance between two places are far away, it can be demounted and re-assembled. All elements can be reused except screws.
2. Detailed Specification of Container Cabin
1) Size: Outlook after assembled. Single (2.4m x 6m) unit and double unit (4.8m x 6m). Cabins can be jointed in longitudinal and transverse directions without limits.
2) Besides jointed in longitudinal and transverse directions,cabins can be stacked up to three floors and form
the picturesque multi-stored buildings.
3) In the open jointed space, drywall partition can be erected anywhere to form office, meeting room and ablution area.
Container house specification | |
Length | 6058mm(inner 5851mm) |
Width | 2843mm(Inner 2231mm) |
Height | 2791mm(Inner 2510mm) |
Steel structure | Cold formed steel profiles in a thickness of 3mm to 4mm(bottom rails) |
Wall panel | 9mm chipboard panel, 60mm mineral wool, 0.5 steel sheet |
Roof panel | 100mm rock wool |
Outside door | 40mm sandwich door with aluminum frame size 830mm*2030mm |
Inside door | Sandwich door |
Window | PVC sliding window size 800*1100mm; with PVC mosquito net and PVC rolling shutter |
Heat Insulation | Mineral wool |
Electricity and Water System | Providing design |
Feature | Can be transported by truck and assembled very fast at site, easy to move anytime |
Floor | Gray PVC flooring, 20mm plywood |
Ceiling | 9mm chip wood panel |
Shipment | 4 units can be connected into one bundle which can be shipped same as one 20' GP |
Bearing load | 2.5 KN/m2 |
Life span | 20 to 25 years |
Remarks | This specification is for the reference, if there are differences between actual condition, the adjusting is according to the actual condition.
|
3. Projects by Container Cabin
On top of basic cabin, it will surprise you if you change the frame color, enlarge the windows or using curtain wall to replace normal wall panel. These kinds of cabin can be used for exhibition, advertisement and any permanent building.
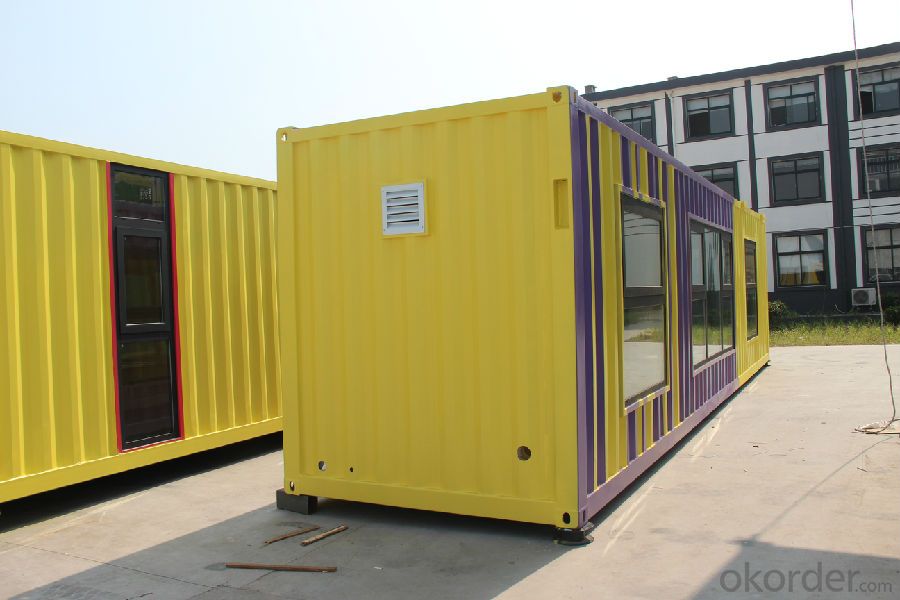
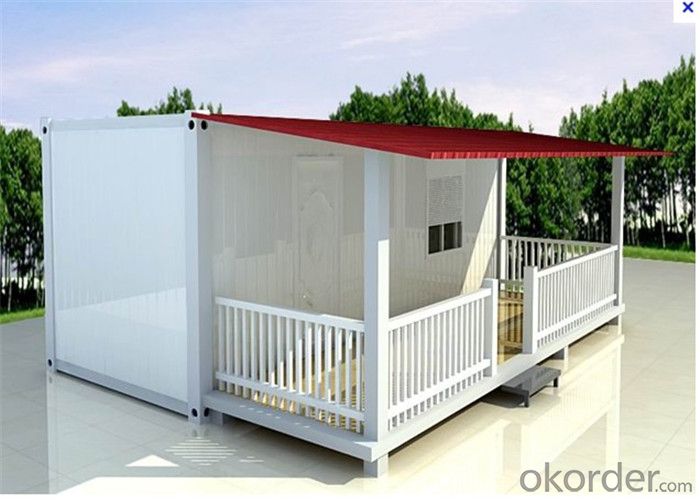
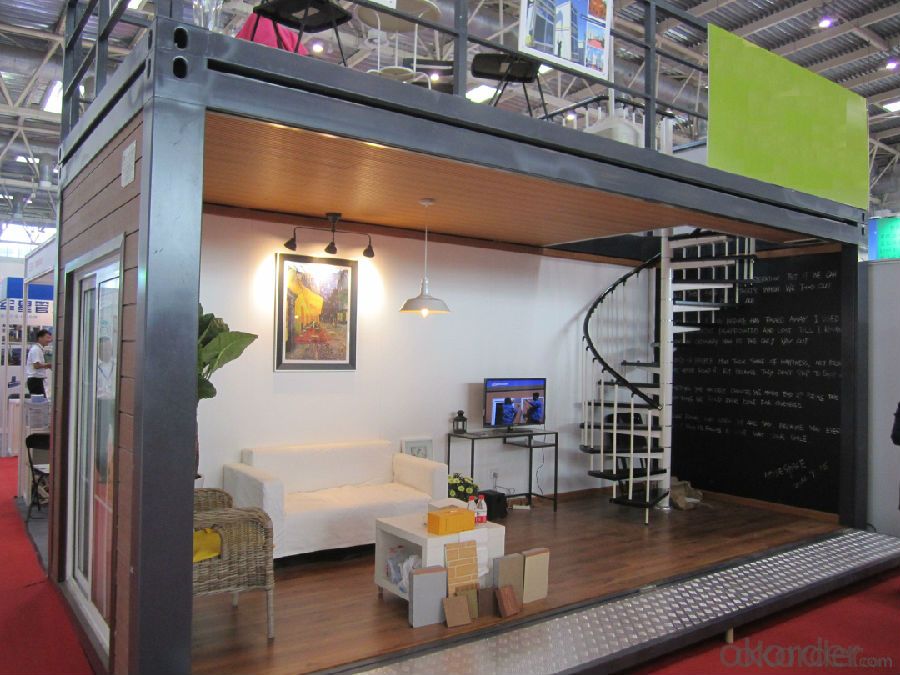
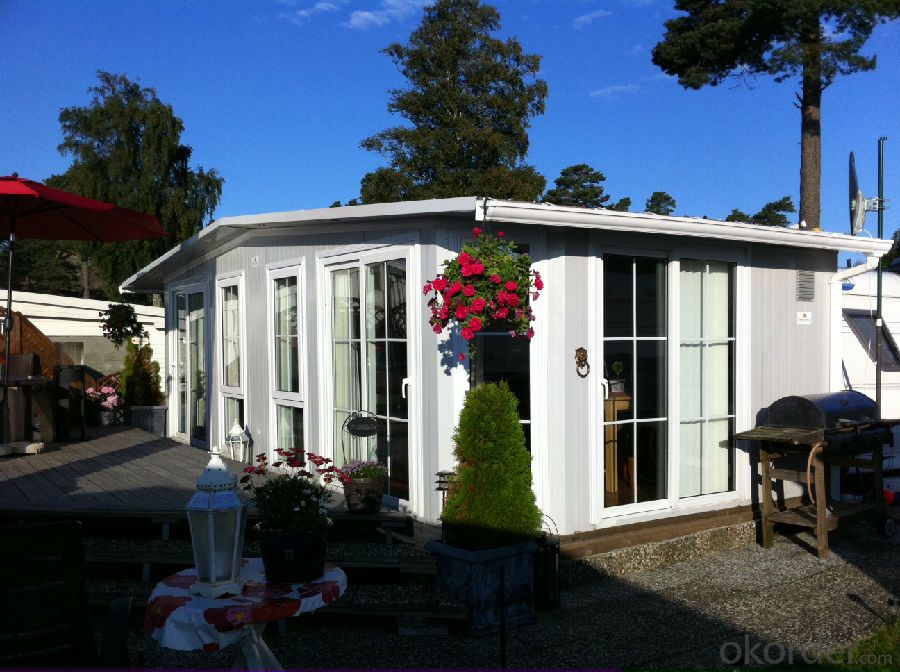
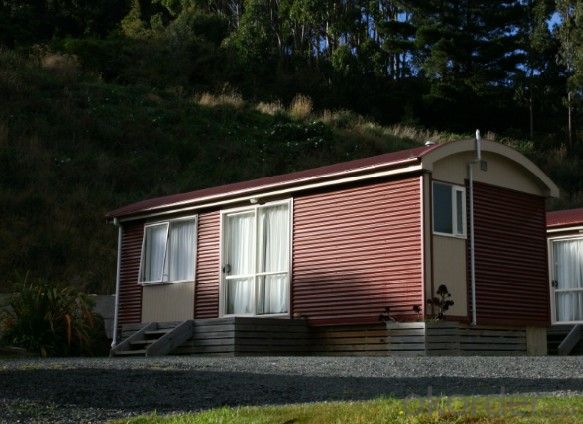
4. Standard 20FT Layout of Container Cabin
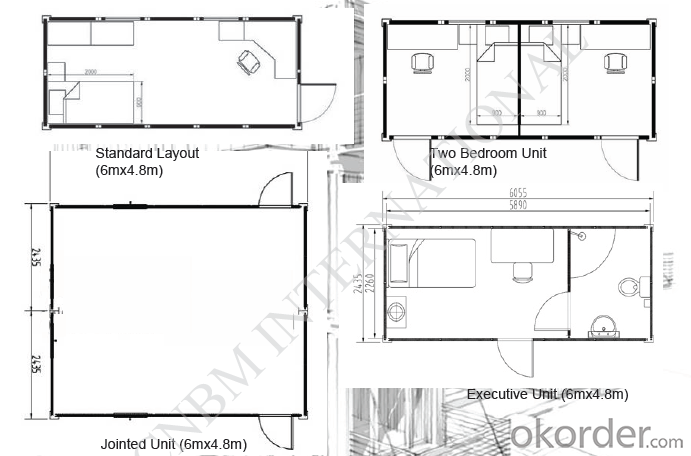
5. FAQ of Container Cabin
1. Q: How much is this house?
A: Please provide with your house drawing and project location, because different design, different location effect the house materials quantity and steel structure program.
2. Q: Do you do the turnkey project?
A: Sorry, we suggest customer to deal with the foundation and installation works by self, because local conditions and project details are well knowb by customers, not us. We can send the engineer to help.
3. Q: How long will your house stay for use?
A: Our light steel prefab house can be used for about 30 years.
4. Q: How long is the erection time of one house?
A: for example one set of 20ft house, 2 workers will install it within 4 hrs.
5. Q: Can you do the electricity,plumbing and heater?
A:The local site works had better to be done by the customers.
- Q:Are container houses suitable for small business owners?
- There are several reasons why container houses can be suitable for small business owners. Firstly, in comparison to traditional brick and mortar structures, container houses are cost-effective. Due to limited budgets, small business owners often find it challenging to set up a business location. However, container houses offer an affordable option. Secondly, container houses are highly versatile and customizable, allowing them to be modified to meet the specific needs of various businesses. Whether it's a retail store, office space, or a small café, container houses can be adapted to create an attractive and functional workspace. Furthermore, container houses are portable and easily relocatable, which is particularly beneficial for small business owners who may need to change their location or expand their business in the future. By easily transporting the container house to a new site, time and money can be saved on construction costs. Moreover, container houses are eco-friendly and sustainable as they are often constructed using recycled materials. By choosing a container house as their workspace, small business owners can align their business with sustainable practices. In conclusion, container houses provide a practical and affordable solution for small business owners with limited resources but big ambitions. Their versatility, cost-effectiveness, portability, and eco-friendliness make them a suitable option for entrepreneurs.
- Q:Can container houses be designed with natural ventilation systems?
- Yes, container houses can be designed with natural ventilation systems. By incorporating features such as strategically placed windows, vents, and roof openings, container houses can effectively utilize natural airflow to enhance ventilation and maintain a comfortable indoor environment. This approach not only promotes energy efficiency but also allows for a healthier and more sustainable living space.
- Q:Can container houses be designed with a double-height ceiling or mezzanine level?
- Container houses have the potential to incorporate a double-height ceiling or mezzanine level into their design. The versatility and adaptability of container houses offer a range of design possibilities. With careful planning and consideration of the structure, container houses can be modified to accommodate a double-height ceiling or mezzanine level. Opting for a double-height ceiling can create a sense of spaciousness and openness within a container house. By eliminating the ceiling of one container and connecting it to the floor of another container, the space between the two containers can be expanded, resulting in a taller and visually appealing living area. This design choice maximizes natural light and ventilation, providing a larger and more comfortable interior. Similarly, container houses can incorporate a mezzanine level into their design. A mezzanine is a partial floor situated between the main floor and the ceiling. It can be utilized to create additional living space, such as a loft area for a bedroom or a study. Constructing mezzanines in container houses requires the use of steel framing or other suitable materials to ensure structural integrity. When considering a double-height ceiling or mezzanine level, it is crucial to take into account the weight-bearing capacity of the containers and the necessary structural modifications. Consulting a professional architect or structural engineer is highly recommended to guarantee the safety and stability of the container house design. In conclusion, container houses offer the opportunity to incorporate a double-height ceiling or mezzanine level. These design options enhance the uniqueness and functionality of container houses, making them an attractive choice for those seeking innovative and adaptable housing solutions.
- Q:Can container houses be designed with a rustic or industrial look?
- Yes, container houses can definitely be designed with a rustic or industrial look. The modular nature of container homes allows for endless possibilities when it comes to exterior and interior design. With the right materials, finishes, and design elements, container houses can easily achieve the rustic or industrial aesthetic. For a rustic look, natural materials such as reclaimed wood or stone can be incorporated into the design. Exposed beams, distressed finishes, and earthy color palettes can also contribute to the rustic charm. Additionally, incorporating elements like barn doors, vintage lighting fixtures, and antique furniture can enhance the overall rustic feel of the container house. On the other hand, an industrial look can be achieved by using materials like metal, concrete, and glass. Exposed steel beams, corrugated metal siding, and concrete walls can create an industrial vibe. Incorporating minimalist design elements, such as clean lines, open spaces, and functional furniture, will further enhance the industrial aesthetic. It's important to note that while container houses can be designed with a rustic or industrial look, the final outcome will depend on the creativity and vision of the designer. With the right combination of materials, finishes, and design choices, container houses can successfully embrace the desired aesthetic.
- Q:Can container houses be built with a home gym or exercise area?
- Certainly, it is indeed possible to construct container houses that include a home gym or exercise area. These houses possess great versatility and can be tailored to suit individual preferences and requirements. By engaging in careful planning and design, one can allocate a specific portion of the container house solely for the purpose of a home gym or exercise area. It is feasible to modify the container by incorporating features such as reinforced flooring, mirrors, specialized lighting, and storage options for exercise equipment. Moreover, the inclusion of windows or skylights can facilitate natural light and ventilation. The compact nature of container houses further simplifies the process of creating a well-equipped and functional exercise space, even within a smaller area. Consequently, container houses present an excellent opportunity to combine a comfortable living space with a dedicated area for fitness and exercise.
- Q:What are the different types of container house foundations?
- There are several different types of foundations that can be used for container houses, depending on various factors such as soil conditions, local building codes, and personal preferences. 1. Concrete Slab Foundation: This is one of the most common types of foundations used for container houses. A concrete slab is poured directly onto the ground, providing a stable and level surface for the containers to sit on. It requires excavation, proper site preparation, and reinforcement with steel bars or mesh. 2. Pier Foundation: Also known as a post foundation, this type involves supporting the containers on a series of concrete piers or posts. These piers are strategically placed under the corners and midpoints of the containers to distribute the weight evenly. It is a cost-effective option, especially for sites with uneven terrain or poor soil conditions. 3. Strip Foundation: A strip foundation consists of a continuous concrete strip that runs along the perimeter of the containers. It provides a stable base for the containers and helps distribute the weight evenly. This type of foundation requires more excavation and site preparation compared to other options. 4. Screw Pile Foundation: Screw piles are long metal screws that are driven into the ground using hydraulic machinery. They provide a strong and stable foundation for container houses and can be used in various soil conditions. This type of foundation is quick to install, requires minimal excavation, and can be easily adjusted or removed if needed. 5. Raft Foundation: A raft foundation, also known as a mat foundation, involves laying a large concrete slab directly on the ground. The entire footprint of the container house is supported by this slab, providing a solid and level foundation. This type of foundation is suitable for areas with poor soil conditions or areas prone to earthquakes as it distributes the load over a larger area. It is important to consult with a structural engineer or a professional builder to determine the most suitable foundation type for your container house, considering factors such as soil reports, local regulations, and budget constraints.
- Q:Are container houses suitable for military or temporary base housing?
- It is true that container houses can be a suitable option for military or temporary base housing. There are several advantages that make them a viable choice for such purposes. To begin with, container houses are incredibly durable and sturdy. They are specifically designed to withstand even the harshest weather conditions, making them ideal for military bases that may be situated in challenging environments. Moreover, they are constructed to be resistant to fire and other potential hazards, ensuring the safety of military personnel. Furthermore, container houses offer the benefit of being portable and easy to transport. They can be swiftly and efficiently moved from one place to another, which is especially advantageous for temporary base housing. This flexibility allows military bases to adapt to changing circumstances and relocate housing units as needed. In addition, container houses are cost-effective. They are considerably more affordable than conventional construction methods, enabling military organizations to save on construction and maintenance expenses. This cost-effectiveness is particularly crucial for temporary bases, where budgetary constraints are often a concern. Moreover, container houses can be customized and modified to meet specific requirements. They can be easily expanded or interconnected to create larger living spaces, accommodating varying numbers of personnel. Additionally, they can be equipped with essential amenities such as heating, cooling, plumbing, and electrical systems, ensuring that military personnel have all the necessary comforts. Lastly, container houses are environmentally friendly. By repurposing shipping containers, we can reduce waste and promote sustainability. They can be designed to be energy-efficient, incorporating insulation and renewable energy sources, further reducing their carbon footprint. In conclusion, container houses are a suitable choice for military or temporary base housing due to their durability, portability, cost-effectiveness, customizability, and environmental friendliness. They provide a practical and efficient solution for accommodating military personnel in diverse locations and situations.
- Q:Can container houses be built with a home library or reading nook?
- Yes, container houses can definitely be built with a home library or reading nook. The versatility of container structures allows for customization and creative interior designs. By incorporating shelves, comfortable seating, and cozy lighting, container houses can easily accommodate a dedicated space for reading and storing books.
- Q:Are container houses suitable for remote working?
- Indeed, remote working can be facilitated by container houses. The advantages of container houses for remote workers are manifold, encompassing flexibility, affordability, and sustainability. To begin with, container houses offer a great deal of flexibility, as they can be tailored to meet the specific requirements of remote workers. The interior can be designed in a manner that accommodates a dedicated workspace, complete with essential amenities such as a desk, chair, and storage for office supplies. Furthermore, containers can be easily adapted to include windows and skylights, guaranteeing adequate lighting and ventilation for a comfortable work atmosphere. Moreover, container houses are often more cost-effective compared to conventional houses or office spaces. The expense associated with purchasing and converting a container into a home office is generally lower than that of constructing or renting a separate office space. This affordability makes container houses an appealing option for remote workers seeking to reduce expenses and allocate their resources more efficiently. Lastly, container houses are renowned for their sustainability. Typically constructed from recycled materials, they have a reduced environmental impact in comparison to traditional construction methods. By opting for a container house for remote working, individuals can contribute to a more sustainable lifestyle and diminish their carbon footprint. Nevertheless, it is essential to take into account some potential drawbacks. Container houses may have limited space, which could pose a challenge for individuals in need of larger office setups or collaborative workspaces. Additionally, the insulation and noise reduction properties of containers may not be as effective as those of traditional buildings, which could impact concentration and productivity. In conclusion, container houses can be a suitable option for remote working owing to their flexibility, affordability, and sustainability. While they may have certain limitations, with appropriate customization and consideration of individual needs, container houses can provide an exceptional remote working environment.
- Q:Can container houses be designed with a minimalist interior?
- Yes, container houses can definitely be designed with a minimalist interior. The beauty of container houses is their simplicity and versatility, which align perfectly with the minimalist design philosophy. By utilizing clean lines, simple forms, and a limited color palette, a minimalist interior can be achieved in a container house. One of the key principles of minimalism is to declutter and eliminate unnecessary objects, which can easily be achieved in a container house due to their limited space. The compact nature of container houses encourages owners to only keep essential items, resulting in a clutter-free and serene living environment. In terms of design elements, minimalism often focuses on using natural materials such as wood, concrete, or metal, which can be incorporated into the interior of a container house. These materials create a sense of warmth and timelessness while maintaining a clean and minimalist aesthetic. Another crucial aspect of minimalist design is maximizing natural light and open spaces. Container houses can easily accommodate this principle through the use of large windows and open floor plans. The abundance of natural light not only creates a feeling of spaciousness but also enhances the overall minimalist atmosphere. Lastly, minimalism emphasizes functionality and practicality. Container houses are known for their efficient use of space and clever storage solutions. By utilizing built-in storage units and multifunctional furniture, a minimalist interior can be achieved without sacrificing functionality. In conclusion, container houses can undoubtedly be designed with a minimalist interior. Their simple and versatile nature provides the perfect canvas for a clutter-free, serene, and functional living space that embodies the principles of minimalism.
1. Manufacturer Overview |
|
|---|---|
| Location | |
| Year Established | |
| Annual Output Value | |
| Main Markets | |
| Company Certifications | |
2. Manufacturer Certificates |
|
|---|---|
| a) Certification Name | |
| Range | |
| Reference | |
| Validity Period | |
3. Manufacturer Capability |
|
|---|---|
| a)Trade Capacity | |
| Nearest Port | |
| Export Percentage | |
| No.of Employees in Trade Department | |
| Language Spoken: | |
| b)Factory Information | |
| Factory Size: | |
| No. of Production Lines | |
| Contract Manufacturing | |
| Product Price Range | |
Send your message to us
Container Cabin Steel Frame Structure Sandwich Panels Wall and Roof
- Loading Port:
- Tianjin
- Payment Terms:
- TT OR LC
- Min Order Qty:
- 10 set
- Supply Capability:
- 10000 set/month
OKorder Service Pledge
OKorder Financial Service
Similar products
New products
Hot products
Hot Searches
Related keywords
