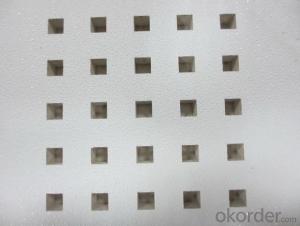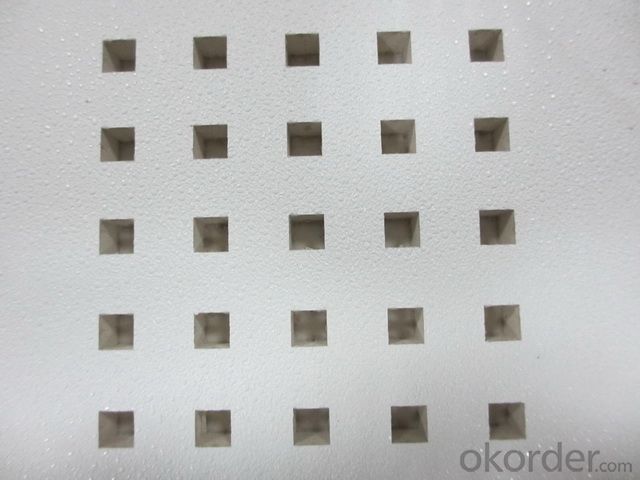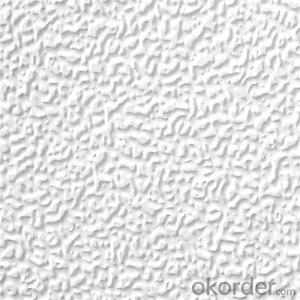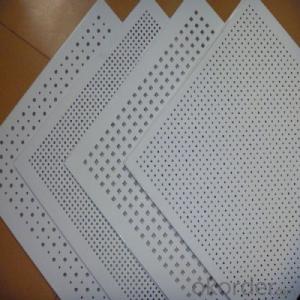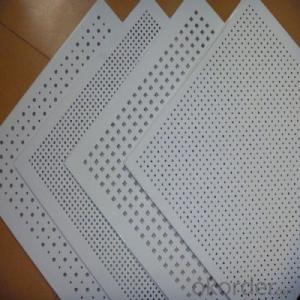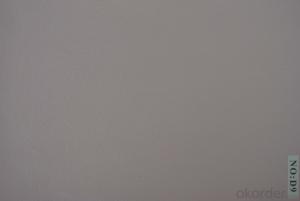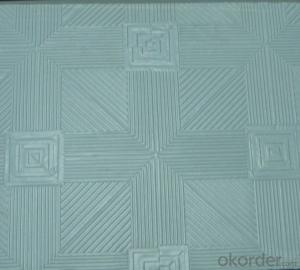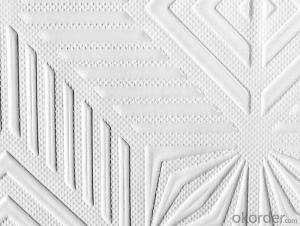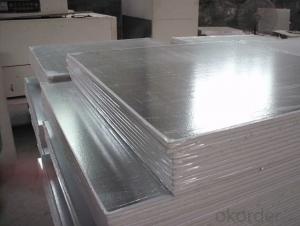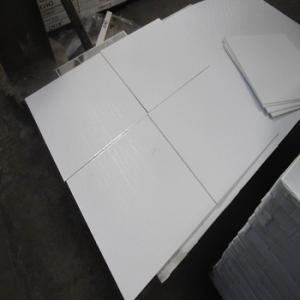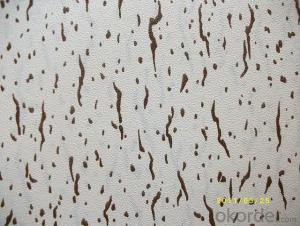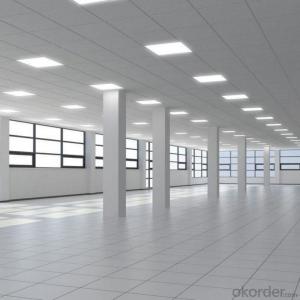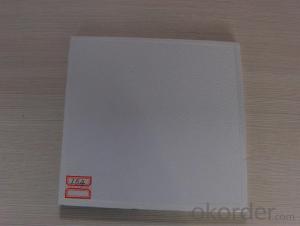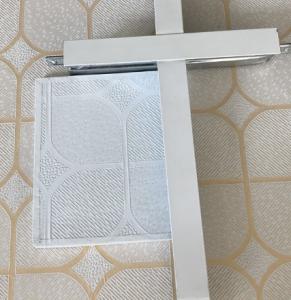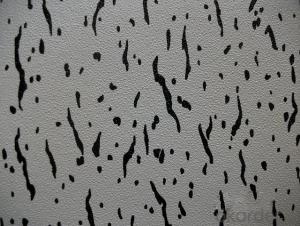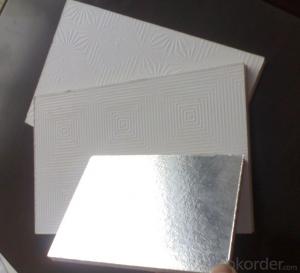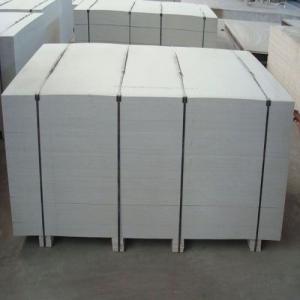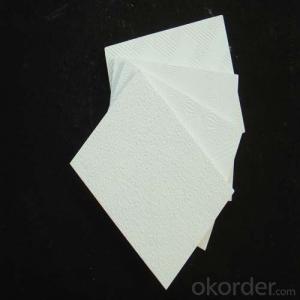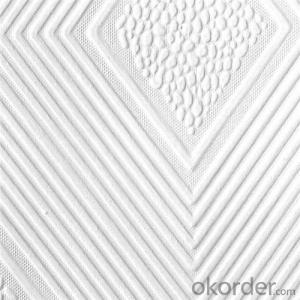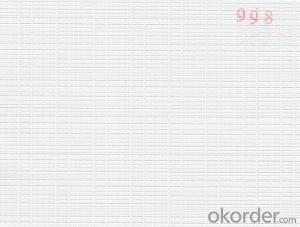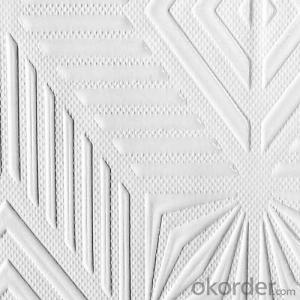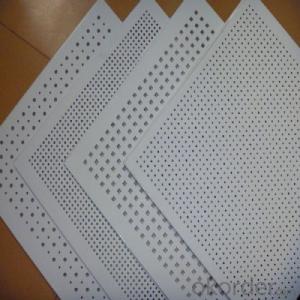Standard Gypsum Ceiling - PVC Facing Gypsum Board for New Interior
- Loading Port:
- Tianjin
- Payment Terms:
- TT OR LC
- Min Order Qty:
- 2000 m²
- Supply Capability:
- 540000 m²/month
OKorder Service Pledge
OKorder Financial Service
You Might Also Like
PVC Laminated Gypsum Ceiling Tiles
PVC Laminated Gypsum Ceiling Tile:
Size: 595x595mm, 603x603mm, 605x605mm, 595x1195mm, 604x1210mm, 605x1210mm
Thickness: 7.50mm, 8.00mm, 9.00mm, 10.00mm, 12.00mm, 12.50mm
Keel: Galvanized Steel T-bar Exposed Keels
Features: Inside plaster board with one side vinyl PVC facing and backside with aluminium foil.
Various colorful PVC patterns; Light weight; Easy for installation;
Certificate: ISO14001, ISO9001: 2000, SGS;
For gypsum products promotion, we attend China Canton fair twice every year
Trademark: Kingway
Production Capacity: 10, 000, 000 sq. Mt/year
Payment: T/T or L/C.
Price term: FOB Qingdao(CIF or CNF)
Unit Price/Payment: USD
Transportation: By 20'Container
Loading port: Qingdao port
HS Code: 6809190000
Origin: Shandong, China
Packing: Carton, 8PCS/carton or according to customers' demand
Shipment: Within 20days after receipt of the deposit of T/T, L/C;
Minimum Order: 1x20ft container
There are 51 different colorful pvc patterns and 31 vinyl pvc for you to select.
A.Specifications:MM
| Length x Width
| 595x595,595x1195,600x600,603x603, 605x605,603x1212,610x1220(2'x4') |
Thickness | 7.0,7.5,8.0,8.5,9.0,9.5,12,12.5 | |
Specifications Tolerance
| Length:±1.0MM, Width:±1.0MM, Thickness:±0.5MM
| |
Packing
| 6/8/10 pieces per carton with shrink wrap bag and importer trade mark printed on the carton strip.
| |
Max loaded details | 740/1350/1400 cartons,3239.40-4032 square meters,23.5 tons,loaded in one 20' FCL.
| |
B.Technical Data | 1..Weight/sqm:7.0MM:5.5KGS,7.5MM:5.7KGS,8.0MM:5.9KGS. 8.5MM:6.2KGS,9.0MM:6.8KGS,9.5MM:7.1KGS,12MM:9.2KGS, 12.5MM:9.5KGS. | |
2.Fire resistant property:No-flammable B1 in accordance with Chinese standard GB8624-1997 | ||
3.Lengthways & Lateral Ruptures Load:7.0MM>110N , 8.0MM>120N, 9.0MM>140N. | ||
Installation | Math with Top quanlity T-32/38 grids with 0.30-0.45MM thickness. | |
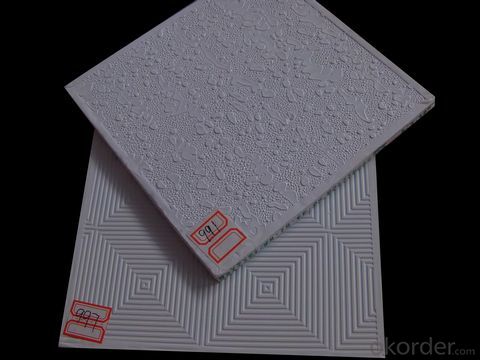
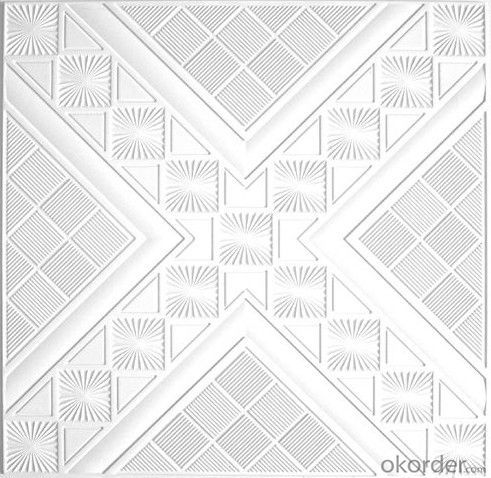
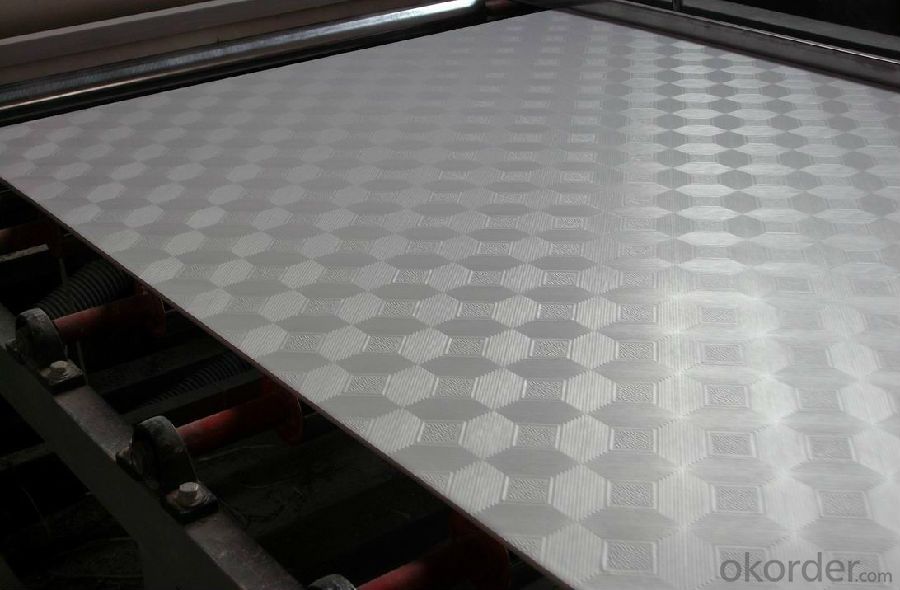
- Q: Want to be in the living room and dining room around the kitchen together about 36 square feet. The middle is not hanging. Need to find someone to do it. What materials are needed. Around the ceiling + spotlights + lights with a total estimated how much cost. The Master come Thank you How much money will be budgeted together? The I do not know this is not the middle of the lamp is not included. Just do a four-week ceiling, and spotlights. (You can not buy such a expensive shot, etc.). how much is the total
- Looking for carpentry, with decorative panels and gypsum board
- Q: New house decoration, intended to living room and corridor with gypsum board ceiling, is not only after the ceiling paint it? Can I stick wallpaper? If you buy wallpaper on the Internet, do not stick it? What tools are needed
- After the end of the end, must be putty, and then leveling. The final decision is to stick wallpaper or paint. It is recommended in the bedroom as a warm wallpaper. In the living room stickers wallpaper, you can paste a wall, if the full paste that is relatively poor, because the general in the living room to bright light, so that the living room is spacious and spacious. Sticky wallpaper after the light to go back a little bit. The specific situation to see their own style. More on the Internet to see.
- Q: Want to decorate the room to do the closet desk closet shoe cabinet and so on would like to ask a few questions hope to help me solve Thank you First of all, the tools need to buy what tool plate is connected to the board or other connection is the kind of the most simple and good inclined hole What kind of tool is used to fix the wall of the wardrobe
- Ceiling is the roof of the living environment of the top decoration. Simply put, refers to the decoration of the ceiling, is an important part of interior decoration. Ceiling with insulation, insulation, sound insulation, sound absorption of the role, but also electrical, ventilation and air conditioning, communications and fire, alarm pipeline equipment and other projects hidden layer.
- Q: What is the name of this type of gypsum board ceiling? How I check the gypsum ceiling on the Internet are several square one, there is no such small pieces.
- This is the aluminum plate, aluminum plate is a metal ceiling material, the surface for the paint or metal film, for the kitchen, balcony, bathroom, etc., easy to scrub, beautiful, easy to deformation, etc.
- Q: Gypsum board ceiling to buy what basic common sense
- 1, ceiling style and height, 2. Determine the thickness of 3. To determine the indoor or outdoor, outdoor use with moisture.
- Q: There is a lantern with a lantern ceiling how much back to the general ah?
- Ceiling (English name: sprung roof) refers to the housing living environment of the top decoration. Simply put, refers to the decoration of the ceiling, is an important part of interior decoration. Ceiling with insulation, insulation, sound insulation, sound absorption of the role, but also electrical, ventilation and air conditioning, communications and fire, alarm pipeline equipment and other projects hidden layer.
- Q: To open a gypsum ceiling to a person through the hole to the top of the cement ceiling drilling, so how to repair the gypsum ceiling after opening
- Cutting machine cut rectangular, after the aluminum alloy edge, and then cut the size of the mouth cover, still aluminum alloy edge
- Q: How high is the ceiling?
- Followed by the surrounding ceiling, the way to stay in the middle of the lamp. This ceiling can be used wood plywood molding, designed into a variety of shapes, matched with spotlights and downlights, in the middle of the ceiling with a more innovative ceiling, will make people feel room space increased. This design method for the larger living room, the effect will be better.
- Q: Home decoration ceiling with what brand of gypsum board better quality? Ask the great god to help
- Home decoration environmental protection is very important, and now the market decoration with paper gypsum board (referred to as gypsum board) brand a lot of online search is not difficult to find a lot of gypsum board price is expensive, the quality of substandard.
- Q: Gypsum board ceiling can be installed curtains slide it? The living room has been a curtain box, so can only install the slide, after that the slide has been all closed with gypsum board, the project manager said that no problem in the wooden side. Do curtains that is not reliable, The core board Caixing. Ask how to deal with?
- You add the board it! Gypsum board is brittle! It is easy to break! Add a board is not afraid!
Send your message to us
Standard Gypsum Ceiling - PVC Facing Gypsum Board for New Interior
- Loading Port:
- Tianjin
- Payment Terms:
- TT OR LC
- Min Order Qty:
- 2000 m²
- Supply Capability:
- 540000 m²/month
OKorder Service Pledge
OKorder Financial Service
Similar products
Hot products
Hot Searches
Related keywords
