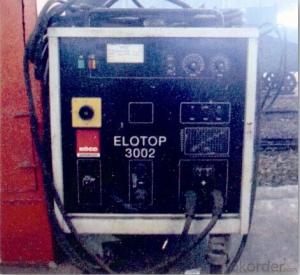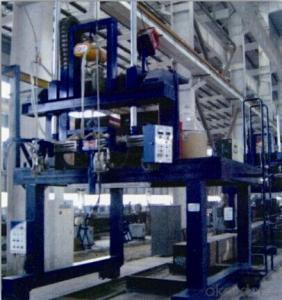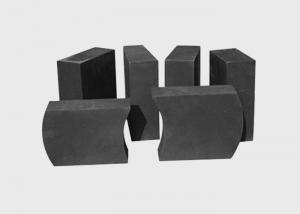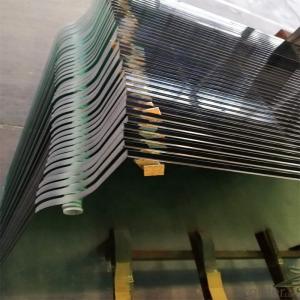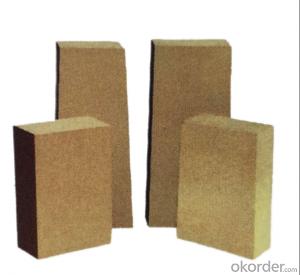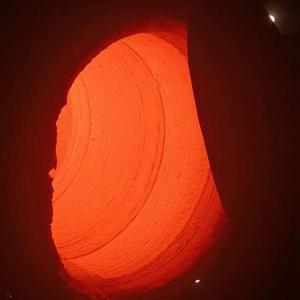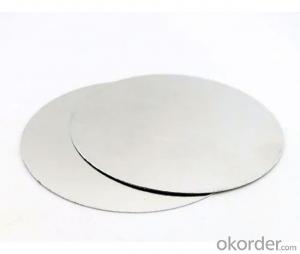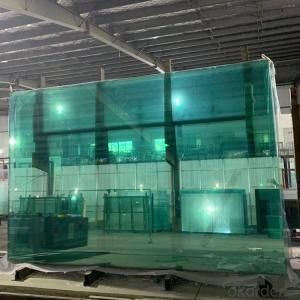Steel Structure with Good Quality
- Loading Port:
- China Main Port
- Payment Terms:
- TT OR LC
- Min Order Qty:
- -
- Supply Capability:
- -
OKorder Service Pledge
OKorder Financial Service
You Might Also Like
Steel Structure
Description:
1.Length of the welding withnot indication, full welding should be applied
2.Seam without indication is fillet weld, height is 0.75t
3.The cutting angle without indication, radius R=30
4.Cutting angle not specified should be
5.The diameter of the hole for the bolt if not specified, D=22
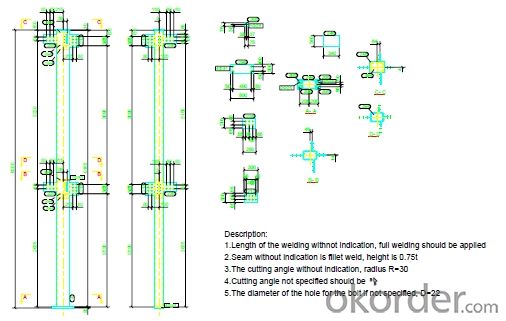
Project Reference:
For the Steel structure project of Upper part of external
piperack for air separation and gasifying facilities of
460,000 tons MTO (Methanol to Olefins) project in
Duolun, we provide about 4,500 tons steel structure. It
is a heavy chemical indusry of national energy project.
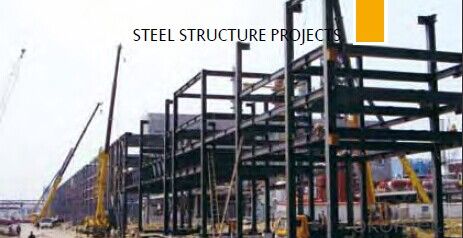
- Q:Can steel structures be designed to be acoustically insulated?
- Steel structures can indeed be designed to possess acoustic insulation. Despite the fact that steel is renowned for its durability and strength, it does have the potential to transmit sound due to its high density and stiffness. Nevertheless, there exist several methods and techniques that can be utilized to minimize sound transmission and produce steel structures with acoustic insulation. One prevalent approach involves employing a combination of insulating materials and techniques to establish a barrier that either blocks or absorbs sound waves. This approach encompasses incorporating soundproofing materials like acoustic panels, foams, or insulation onto either the interior or exterior of the steel structure. These materials are capable of absorbing sound energy and reducing its transmission through the steel. Additionally, it is possible to modify the design of the steel structure itself in order to minimize sound transmission. For instance, using double walls or partitions can create air gaps that function as sound barriers. Likewise, the inclusion of resilient mounts or isolators can help to separate the steel structure from its surroundings, thereby diminishing the transfer of vibrations and sound waves. Moreover, the selection of appropriate construction techniques and details can also contribute to acoustic insulation. Ensuring tight joints and seals, utilizing mass-loaded vinyl or other sound-damping materials, and implementing suitable insulation can all play a role in reducing sound transmission. It is important to note that achieving complete sound insulation in steel structures may prove challenging, especially in situations that require high levels of soundproofing. Nonetheless, with meticulous design, thoughtful material selection, and appropriate construction techniques, it is possible to effectively design steel structures that offer a significant level of acoustic insulation.
- Q:How are steel structures designed to resist electromagnetic interference?
- Steel structures are designed to resist electromagnetic interference through several strategies. First, the steel used in the structure acts as a shield against external electromagnetic fields. Additionally, electrical grounding systems are installed to divert any stray currents that may be generated by electromagnetic interference. Furthermore, careful consideration is given to the placement and routing of electrical wiring and devices to minimize the impact of electromagnetic interference. Overall, these measures ensure that the steel structure remains robust and reliable in the face of electromagnetic disturbances.
- Q:How are steel sports facilities constructed?
- Steel sports facilities are typically constructed using a combination of pre-engineered steel frames and structural components. The process involves erecting a steel framework, which provides the primary support structure for the facility. This framework is assembled using bolted connections and is designed to withstand the specific loads and demands of the sports facility. Once the framework is in place, additional steel components, such as roof panels, wall cladding, and interior finishes, are added to complete the construction. The use of steel offers several advantages, including its strength, durability, and ability to be customized to meet the specific needs of the sports facility.
- Q:How are steel structures designed to provide adequate natural lighting?
- Adequate natural lighting can be achieved in steel structures through various strategies. One common approach involves incorporating large windows or glass facades in the design, strategically placed to maximize the entrance of natural light. Additionally, skylights can be added to the roof design to further enhance the interior lighting. To optimize the use of natural light, designers can consider the orientation of the building during the design phase. By aligning the structure in a way that maximizes exposure to sunlight, designers can make the most of the natural light throughout the day. Another technique is the utilization of light shelves or light reflectors. Light shelves are positioned outside the windows to reflect sunlight into the space, thereby distributing the natural light more effectively. On the other hand, light reflectors are placed inside the building to redirect and diffuse sunlight, ensuring an evenly lit environment. Moreover, the interior design of steel structures can also contribute to the effective utilization of natural lighting. Open floor plans, the use of light-colored materials, and the incorporation of reflective surfaces can optimize the distribution of natural light within the space. In conclusion, by incorporating large windows, skylights, light shelves, light reflectors, and considering the orientation and interior design, steel structures can be designed to provide adequate natural lighting. This results in a well-lit and energy-efficient space.
- Q:How are steel structures designed to be resistant to internal and external forces?
- Steel structures are designed to be highly resistant to both internal and external forces through a combination of careful engineering and material properties. To begin with, steel is known for its exceptional strength and durability, making it an ideal material for construction purposes. Its high tensile strength allows it to withstand significant loads and forces without deforming or breaking. This inherent strength enables steel structures to resist both internal and external forces. In terms of internal forces, steel structures are designed to handle the various stresses and strains that may occur within the structure itself. These internal forces include compression (pushing together), tension (pulling apart), shear (parallel forces acting in opposite directions), and bending (forces that cause the structure to bend or flex). By considering the loads that are expected to act on the structure, engineers can determine the appropriate size and shape of steel members to resist these internal forces. In addition, steel structures are designed to resist external forces such as wind, earthquakes, and snow loads. Wind forces can exert significant pressure on a structure, especially in areas prone to high winds. Steel structures are designed with appropriate bracing and cross-sections to counteract these forces, ensuring the stability and integrity of the structure even in extreme conditions. Similarly, steel structures are designed to withstand earthquakes, which can subject a building to both vertical and lateral forces. Engineers consider the seismic activity of the region and design the structure accordingly, incorporating features such as strong connections, flexible joints, and damping systems to absorb and dissipate the energy generated by the earthquake. Furthermore, snow loads are another external force that steel structures must be designed to resist, especially in areas with heavy snowfall. Engineers take into account the weight of snow and design the structure with adequate strength and support to prevent collapse or damage. Overall, steel structures are meticulously designed to be resistant to both internal and external forces. By combining the inherent strength of steel with careful engineering and consideration of the loads and forces that the structure will experience, engineers can create robust and durable steel structures that can withstand a wide range of conditions and forces.
- Q:How are steel structures designed for data centers?
- Steel structures for data centers are designed with a focus on ensuring structural integrity, flexibility, and scalability. These designs incorporate factors such as load-bearing capacity, seismic resistance, and ease of expansion. Additionally, advanced engineering techniques are employed to optimize space utilization, ensure efficient cooling and power distribution, and accommodate future technology upgrades. Overall, the goal is to create a robust and adaptable steel framework that can support the unique requirements of data centers.
- Q:What are the common challenges in designing steel structures?
- Some common challenges in designing steel structures include ensuring proper structural stability and strength, managing the weight and load distribution, addressing potential corrosion and rust issues, accommodating for thermal expansion and contraction, and incorporating necessary fire protection measures. Additionally, designing steel structures often involves complex calculations and coordination with various engineering disciplines, such as civil, mechanical, and electrical engineering.
- Q:How are steel structures designed for chemical processing plants?
- Steel structures for chemical processing plants are designed with careful consideration of the specific requirements and challenges posed by the chemical processing industry. The design process involves thorough analysis of factors such as the type of chemicals being processed, temperature and pressure variations, corrosion resistance, and load-bearing capacities. The goal is to ensure that the steel structures can withstand the harsh environment, provide optimal safety, and meet the functional needs of the plant.
- Q:What are the different types of steel columns used in steel structures?
- There are several different types of steel columns used in steel structures, including H-shaped columns, box columns, and tubular columns. H-shaped columns are commonly used due to their high load-bearing capacity and stability. Box columns have a hollow rectangular shape and are often used in situations where aesthetic appeal is important. Tubular columns, made of circular hollow sections, are lightweight and commonly used in tall or slender structures.
- Q:How are steel structures fabricated?
- Steel structures are typically fabricated through a process that involves cutting, shaping, and assembling steel components. This process starts with the preparation of detailed drawings and specifications. The steel is then cut and shaped according to these specifications using various tools such as saws, shears, and torches. The components are then welded, bolted, or riveted together to form the desired structure. The fabrication process also includes surface treatment, such as painting or galvanizing, to protect the steel from corrosion. Overall, steel structures are fabricated using a combination of precision cutting, shaping, and joining techniques to ensure strength, durability, and structural integrity.
1. Manufacturer Overview |
|
|---|---|
| Location | |
| Year Established | |
| Annual Output Value | |
| Main Markets | |
| Company Certifications | |
2. Manufacturer Certificates |
|
|---|---|
| a) Certification Name | |
| Range | |
| Reference | |
| Validity Period | |
3. Manufacturer Capability |
|
|---|---|
| a)Trade Capacity | |
| Nearest Port | |
| Export Percentage | |
| No.of Employees in Trade Department | |
| Language Spoken: | |
| b)Factory Information | |
| Factory Size: | |
| No. of Production Lines | |
| Contract Manufacturing | |
| Product Price Range | |
Send your message to us
Steel Structure with Good Quality
- Loading Port:
- China Main Port
- Payment Terms:
- TT OR LC
- Min Order Qty:
- -
- Supply Capability:
- -
OKorder Service Pledge
OKorder Financial Service
Similar products
New products
Hot products
Hot Searches
Related keywords
