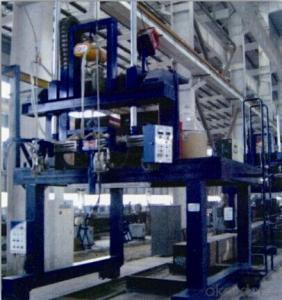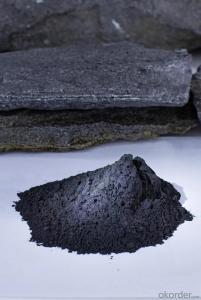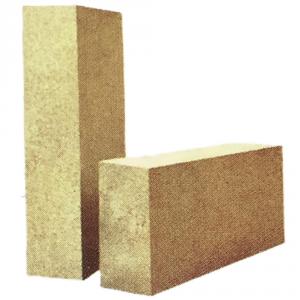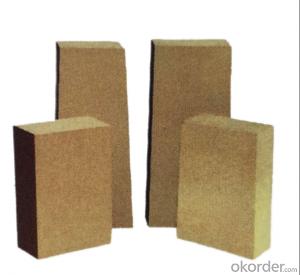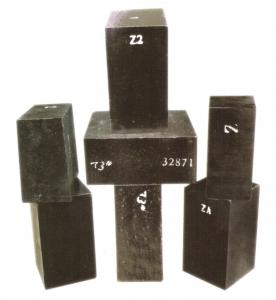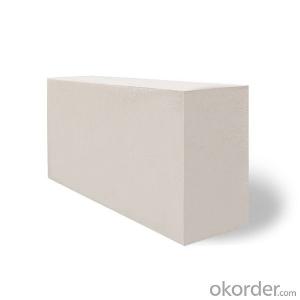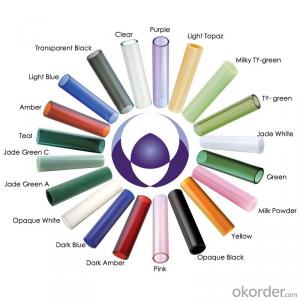Metal Building Steel Structure
- Loading Port:
- China Main Port
- Payment Terms:
- TT or LC
- Min Order Qty:
- 1000MTONS m.t.
- Supply Capability:
- 5000MTONS/MONTH m.t./month
OKorder Service Pledge
OKorder Financial Service
You Might Also Like
Specifications of metal building steel structure
Project type : business building steel structure(shopping mall)
Designer:P&T Group
Consultant : Manusell consultants
Structure type :Box, tube, complex spatial structure
Building area: 52600 square meters
Quantities: 5000 t
1. GB standard material
2. High Structural safety and reliability
3. The production can reach GB/JIS/ISO/ASME standard
Packaging & Delivery of metal building steel structure
1. According to the project design and the component size, usually the main component parts are nude packing and shipped by bulk vessel. And the small parts are packed in box or suitable packages and shipped by containers.
2. This will be communicated and negotiated with buyer according to the design.
Engineering Design Software of metal building steel structure
Tekla Structure \ AUTO CAD \ PKPM software etc
⊙Complex spatial structure project detailed design
⊙Construct 3D-model and structure analysis. ensure the accuracy of the workshop drawings
⊙Steel structure detail ,project management, automatic Shop Drawing, BOM table automatic generation system.
⊙Control the whole structure design process, we can obtain higher efficiency and better results
Technical support of metal building steel structure
|
Worker |
Rate of frontline workers with certificate on duty reaches 100% |
|
Welder |
186 welders got AWS & ASME qualification 124 welders got JIS qualification 56 welders got DNV &BV qualification |
|
Technical inspector |
40 inspectors with UT 2 certificate 10 inspectors with RT 2 certificate 12 inspectors with MT 2 certificate 3 inspectors with UT3 certificate |
|
Engineer |
21 engineers with senior title 49 engineers with medium title 70 engineers with primary title. 61 First-Class Construction Engineers 182 Second-Class Construction Engineers |
|
International certification |
10 engineers with International Welding engineer, 8 engineers with CWI. |
Production Flow of steel structure/metal building
Material preparation—cutting—fitting up—welding—component correction—rust removal—paint coating—packing—to storage and transportation (each process has the relevant inspection)
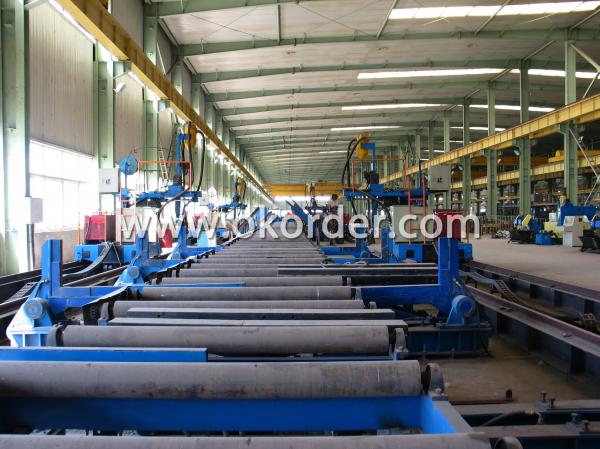 |
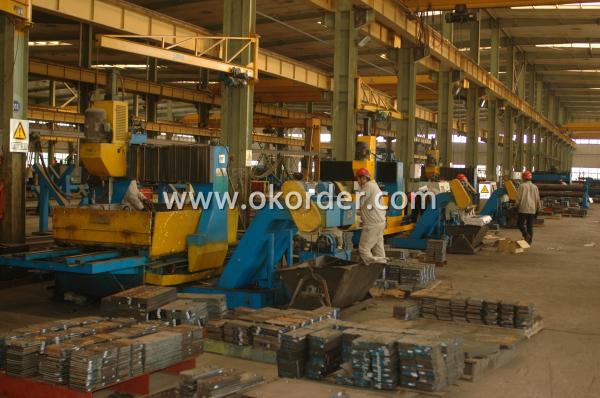 |
|
steel structure H-beam welding line |
steel structure cutting (blanking) |
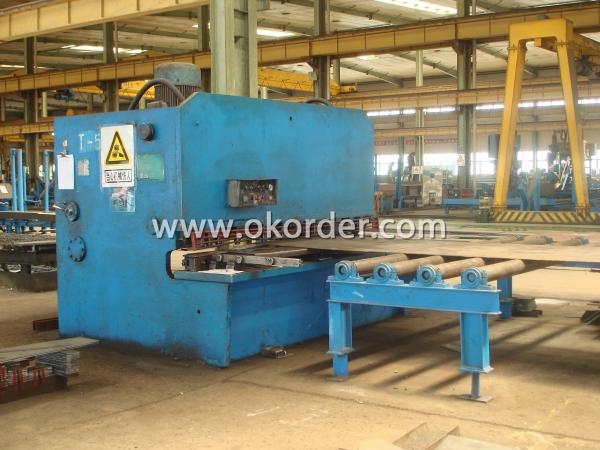 |
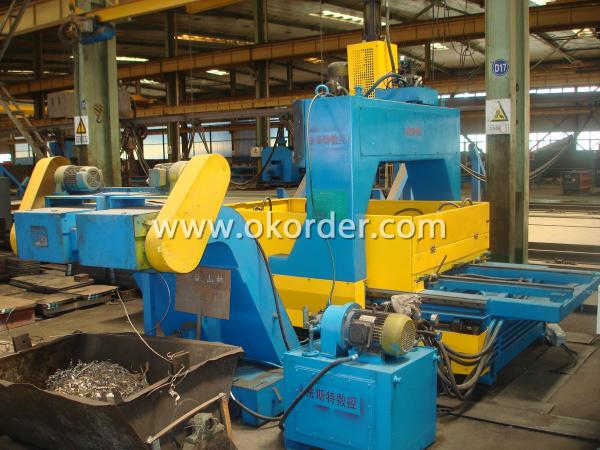 |
|
steel structure plate shearing machine |
steel structure drilling |
*Characters of Structure Steel
1. Steel is characterized by high strength, light weight, good rigidity, strong deformation capacity, so it is suitable for construction of large-span, super high and super-heavy buildings particularly;
2. It with good homogeneous and isotropic, is an ideal elastomer which perfectly fits the application of general engineering;
3. The material has good ductility and toughness, so it can have large deformation and it can well withstand dynamic loads;
4. Steel structure’s construction period is short;
5. Steel structure has high degree of industrialization and can realize-specialized production with high level of mechanization.
*Steel structure application
1. Heavy industrial plants: relatively large span and column spacing; with a heavy duty crane or large-tonnage cranes; or plants with 2 to 3 layers cranes; as well as some high-temperature workshop should adopt steel crane beams, steel components, steel roof, steel columns, etc. up to the whole structure.
2. Large span structure: the greater the span of the structure, the more significant economic benefits will have by reducing the weight of the structure
3. Towering structures and high-rise buildings: the towering structure, including high-voltage transmission line towers, substation structure, radio and television emission towers and masts, etc. These structures are mainly exposed to the wind load. Besides of its light weight and easy installation, structure steel can bring upon with more economic returns by reducing the wind load through its high-strength and smaller member section.
4. Structure under dynamic loads: As steel with good dynamic performance and toughness, so it can be used directly to crane beam bearing a greater or larger span bridge crane
5. Removable and mobile structures: Structure Steel can also apply to movable Exhibition hall and prefabricated house etc by virtue of its light weight, bolt connection, easy installation and uninstallation. In case of construction machinery, it is a must to use structure steel so as to reduce the structural weight.
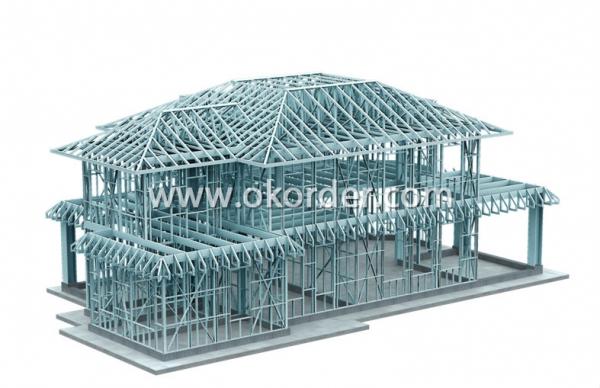
6. Containers and pipes: the high-pressure pipe and pipeline, gas tank and boiler are all made of steel for the sake of its high strength and leakproofness
7. Light steel structure: light steel structures and portal frame structure combined with single angle or thin-walled structural steel with the advantages of light weight, build fast and steel saving etc., in recent years has been widely used.
8. Other buildings: Transport Corridor, trestle and various pipeline support frame, as well as blast furnaces and boilers frameworks are usually made of steel structure.
All in all, according to the reality, structure steel is widely used for high, large, heavy and light construction.
- Q:What is the roof of a steel structure?
- Now, the vast majority of industrial plants are 5% of the slope, that is, at 1:20, there are a few of the 1:15 slope, depending on the construction requirements. If you want to design the steel structure without knowing how to take it, there must be no problem at 1:20.
- Q:What are the factors to consider when designing steel structures for architectural aesthetics?
- When designing steel structures for architectural aesthetics, there are several factors that need to be considered to ensure a visually appealing and functional design. 1. Material Selection: The choice of steel grade and finish is crucial in achieving the desired aesthetic appeal. Different grades of steel offer varying levels of strength, durability, and appearance. Additionally, selecting the appropriate finish, such as a painted or galvanized surface, can greatly enhance the overall aesthetic of the structure. 2. Structural Integrity: While aesthetics are important, it is crucial to prioritize the structural integrity of the steel structure. The design must ensure that the structure can withstand loads, such as wind and seismic forces, without compromising its stability and safety. Balancing aesthetics with structural integrity is essential to create a visually pleasing yet safe structure. 3. Proportions and Scale: The proportions and scale of the steel structure play a significant role in its aesthetic appeal. The design must consider the overall size of the structure in relation to its surroundings and the intended visual impact. Proper scaling of elements and careful consideration of the architectural context can ensure a harmonious integration of the steel structure within its environment. 4. Detailing and Connections: The detailing and connections of the steel structure are essential to achieve a clean and visually pleasing appearance. Attention should be given to seamless connections, hidden fasteners, and minimalistic detailing to create an elegant and sophisticated aesthetic. Additionally, considering the visual impact of welds, bolts, and joints can greatly enhance the overall design. 5. Surface Treatments: The surface treatments of the steel structure can significantly affect its aesthetics. The use of paint, coatings, or other surface treatments can provide protection against corrosion, as well as enhance the visual appeal. Choosing the right color, texture, and finish can contribute to the overall architectural aesthetics. 6. Integration with Other Materials: Steel structures often need to be integrated with other materials, such as glass, concrete, or wood, to achieve the desired aesthetic outcome. Ensuring a harmonious integration of these materials is crucial in creating a cohesive design. The compatibility of materials in terms of color, texture, and form should be carefully considered to achieve a visually pleasing and unified result. 7. Sustainability: In today's architectural practice, sustainability is a crucial consideration. Designing steel structures with a focus on sustainability can enhance the architectural aesthetics by incorporating energy-efficient systems, renewable materials, and sustainable construction practices. This approach not only contributes to the overall visual appeal but also promotes a responsible and environmentally conscious design. Considering these factors when designing steel structures for architectural aesthetics can help create visually appealing, functional, and sustainable structures that enhance the overall built environment.
- Q:How are steel structures designed for resisting impact from flying debris?
- Steel structures are designed to resist impact from flying debris through careful consideration of several factors. Firstly, the design team analyzes the potential sources of flying debris, such as extreme weather events, explosions, or nearby industrial activities. They assess the magnitude and velocity of the potential debris and its impact on the structure. Next, the structural elements of the steel structure are designed to withstand the calculated impact forces. This involves selecting appropriate materials and determining the required strength and ductility of the steel components. The design team may also consider using high-strength steel or reinforcing elements in critical areas to enhance resistance against impact. In addition to material selection, the design team incorporates specific design features to mitigate the impact of flying debris. For instance, the use of protective barriers or screens can be implemented to intercept and divert debris away from the structure. These barriers can be strategically placed based on the identified potential sources of debris. Furthermore, the design team may employ advanced analysis techniques, such as computer simulations or physical testing, to assess the response of the structure to impact. These techniques provide valuable insights into the behavior of the steel structure under different impact scenarios and enable the design team to optimize the structure's performance. It is also important to consider the local building codes and regulations that may provide guidelines on the design requirements for resisting impact from flying debris. Compliance with these codes ensures that the steel structure meets the necessary safety standards. Overall, the design of steel structures to resist impact from flying debris involves a comprehensive analysis of potential threats, careful material selection, incorporation of protective barriers, and the use of advanced analysis techniques. These measures ensure that the structure can withstand the impact forces and provide a safe environment for occupants.
- Q:What is the difference between a steel structure and a steel silo?
- A steel structure refers to a building or framework made entirely or predominantly of steel, typically used for construction purposes. On the other hand, a steel silo is a specific type of steel structure designed specifically for storing bulk materials, such as grain, cement, or chemicals. The primary difference lies in their purpose and design, with steel structures being versatile for various construction applications, while steel silos are specialized for storage purposes.
- Q:What are the design considerations for steel walkways and footbridges?
- The design considerations for steel walkways and footbridges include structural stability, load capacity, durability, aesthetics, accessibility, and maintenance. The structure must be able to support the intended loads, such as pedestrian traffic and occasional maintenance equipment. It should also be designed to withstand environmental factors like wind, vibration, and corrosion. Aesthetics play a crucial role in integrating the structure with the surrounding environment. Accessibility considerations involve ensuring that the walkway or footbridge is easily accessible to people with disabilities. Lastly, maintenance requirements should be considered to ensure the longevity and safety of the structure, including provisions for inspections, repairs, and cleaning.
- Q:What are the key considerations in the design of steel structures for mixed-use developments?
- When designing steel structures for mixed-use developments, there are several key considerations that need to be taken into account. These considerations include: 1. Structural Integrity: The steel structure should be designed to withstand the various loads and stresses imposed by the different uses within the development. This includes considering the live loads from occupants, equipment, and furniture, as well as the dead loads from the building itself. 2. Flexibility in Space Planning: Mixed-use developments often involve a combination of different functions such as residential, commercial, and recreational spaces. The steel structure should allow for flexible space planning to accommodate the changing needs of these different uses. This can be achieved through the use of open floor plans and column-free spaces. 3. Fire Resistance: Steel is inherently fire-resistant, but additional fire protection measures may be required in mixed-use developments, especially in areas with high occupant density or where fire hazards are present. These measures may include the use of fire-rated walls, fire-resistant coatings, and sprinkler systems. 4. Acoustic Considerations: In mixed-use developments, it is important to minimize the transfer of sound between different spaces to ensure a comfortable and quiet environment for occupants. The design of the steel structure should incorporate acoustic insulation and soundproofing measures to reduce noise transmission. 5. Sustainability: Sustainable design practices should be incorporated into the design of steel structures for mixed-use developments. This may include using recycled steel, incorporating energy-efficient features, and designing for natural ventilation and daylighting to reduce energy consumption. 6. Aesthetics: The design of the steel structure should also take into account the overall aesthetics of the mixed-use development. The use of steel can provide opportunities for innovative and visually appealing designs, which can enhance the overall appeal and branding of the development. Overall, the key considerations in the design of steel structures for mixed-use developments include structural integrity, flexibility in space planning, fire resistance, acoustic considerations, sustainability, and aesthetics. By addressing these considerations, designers can create safe, functional, and visually pleasing spaces that cater to the diverse needs of mixed-use developments.
- Q:What are the design considerations for steel water treatment plants?
- Some key design considerations for steel water treatment plants include: 1. Corrosion resistance: Steel structures must be designed with appropriate coatings or materials to resist corrosion caused by the presence of water and chemicals used in the treatment process. 2. Structural integrity: Steel structures should be designed to withstand the loads imposed by the equipment, piping, and water storage tanks within the treatment plant. 3. Expandability: The design should allow for future expansion or modifications to accommodate changing water treatment needs. 4. Accessibility and maintenance: Adequate access should be provided for inspection, maintenance, and repairs of equipment and piping systems. 5. Environmental impact: The design should incorporate measures to minimize the environmental impact of the treatment plant, such as proper waste management and energy-efficient systems. 6. Safety and security: The design should include appropriate safety features, such as fire protection systems, emergency exits, and security measures to protect the facility and its personnel. 7. Compliance with regulations: The design should adhere to applicable codes, regulations, and standards related to water treatment plants, ensuring the facility meets all legal requirements and guidelines.
- Q:What are the different methods of joining steel structural members?
- There are several different methods of joining steel structural members, including welding, bolting, riveting, and adhesive bonding.
- Q:Are steel structures environmentally friendly?
- Yes, steel structures are considered environmentally friendly for several reasons. Firstly, steel is a highly recyclable material, with the ability to be reused repeatedly without compromising its properties. This reduces the demand for new steel production and saves energy. Additionally, the construction process of steel structures generates minimal waste compared to other building materials. Steel is also durable and long-lasting, which means less maintenance and repair work over time. Finally, steel structures can be designed to incorporate energy-efficient features, such as insulation and solar panels, further reducing their environmental impact.
- Q:What are the common design considerations for steel industrial buildings?
- Some common design considerations for steel industrial buildings include structural integrity, durability, flexibility for future expansion or modification, efficient use of space, adequate lighting and ventilation, proper insulation, fire safety measures, and adherence to local building codes and regulations.
1. Manufacturer Overview |
|
|---|---|
| Location | SHANDONG,China |
| Year Established | 2008 |
| Annual Output Value | Above US$20 Billion |
| Main Markets | WEST AFRICA,INDIA,JAPAN,AMERICA |
| Company Certifications | ISO9001:2008;ISO14001:2004 |
2. Manufacturer Certificates |
|
|---|---|
| a) Certification Name | |
| Range | |
| Reference | |
| Validity Period | |
3. Manufacturer Capability |
|
|---|---|
| a)Trade Capacity | |
| Nearest Port | TIANJIN PORT/ QINGDAO PORT |
| Export Percentage | 0.6 |
| No.of Employees in Trade Department | 3400 People |
| Language Spoken: | English;Chinese |
| b)Factory Information | |
| Factory Size: | Above 150,000 square meters |
| No. of Production Lines | Above 10 |
| Contract Manufacturing | OEM Service Offered;Design Service Offered |
| Product Price Range | Average, High |
Send your message to us
Metal Building Steel Structure
- Loading Port:
- China Main Port
- Payment Terms:
- TT or LC
- Min Order Qty:
- 1000MTONS m.t.
- Supply Capability:
- 5000MTONS/MONTH m.t./month
OKorder Service Pledge
OKorder Financial Service
Similar products
New products
Hot products
Hot Searches
Related keywords











