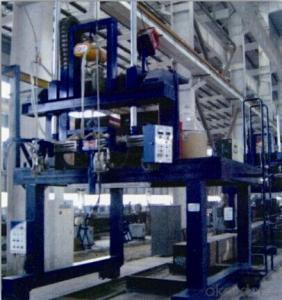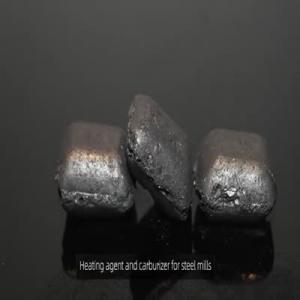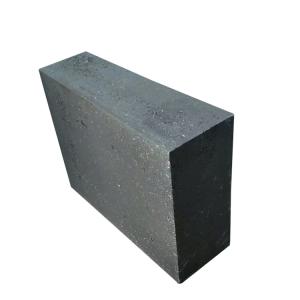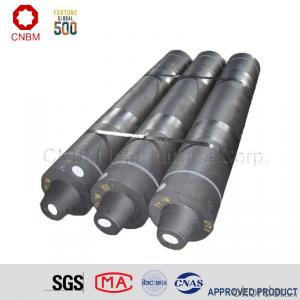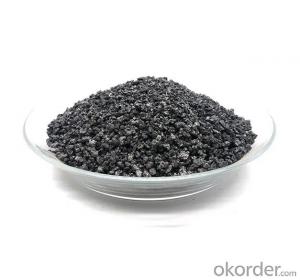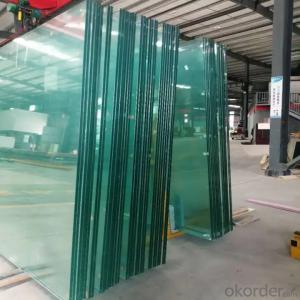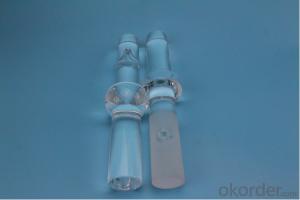High Quality Steel Structure made in China
- Loading Port:
- China Main Port
- Payment Terms:
- TT OR LC
- Min Order Qty:
- -
- Supply Capability:
- -
OKorder Service Pledge
Quality Product, Order Online Tracking, Timely Delivery
OKorder Financial Service
Credit Rating, Credit Services, Credit Purchasing
You Might Also Like
Steel Structure
Description:
1.Length of the welding withnot indication, full welding should be applied
2.Seam without indication is fillet weld, height is 0.75t
3.The cutting angle without indication, radius R=30
4.Cutting angle not specified should be
5.The diameter of the hole for the bolt if not specified, D=22
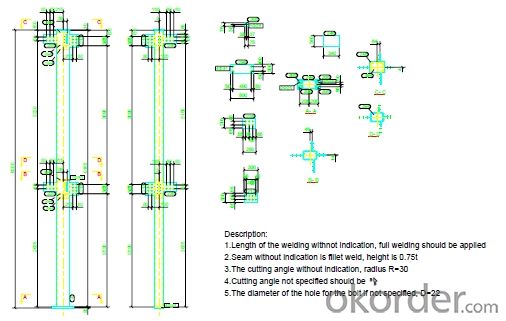
Project Reference:
Area: 17,000m2
Steel Structure Quantity: 2,700ton
Color-Steel Plate Area: 29,670ton
Column Height: 32m
Weight of Per Column: 25ton
Crane Tonnage: 300ton
Total Cost: 25,080,000RMB
Duration: 150days
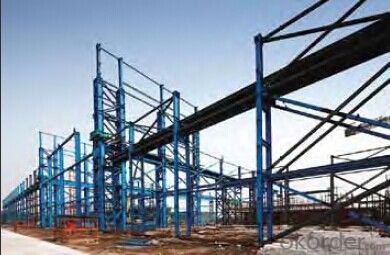
- Q:How do steel structures contribute to the overall accessibility of a building?
- Steel structures contribute to the overall accessibility of a building by offering several advantages. Firstly, steel is a strong and durable material, allowing for the construction of large, open spaces without the need for excessive support columns or walls. This creates a more open and accessible layout within the building. Additionally, steel structures can be designed to have wide doorways and ramps, making it easier for people with disabilities or mobility challenges to navigate the building. Moreover, steel is a versatile material that can be easily modified or expanded upon, allowing for future adaptations to improve accessibility as needed. Overall, steel structures provide the necessary strength and flexibility to enhance the overall accessibility of a building.
- Q:What are the different types of steel frame systems?
- There are several types of steel frame systems, including moment-resisting frames, braced frames, and composite frames. Moment-resisting frames rely on the bending resistance of steel beams to resist lateral loads. Braced frames use diagonal steel braces to provide stability and resist lateral forces. Composite frames combine steel beams with concrete slabs to create a more efficient and cost-effective structure.
- Q:How are steel structures designed to resist lateral forces?
- Steel structures are designed to resist lateral forces through a combination of several techniques. Firstly, the shape and configuration of the structure itself is optimized to minimize the impact of lateral forces such as wind or earthquakes. This includes using streamlined shapes, bracing systems, and strategically placed stiffeners. Additionally, steel structures often include elements such as shear walls, diagonal bracing, or moment-resisting frames to enhance their resistance to lateral forces. These elements help to distribute and redirect the forces throughout the structure, ensuring that it remains stable and intact. Moreover, steel structures are designed with connections that can withstand the lateral forces. These connections are carefully engineered to transfer the loads between structural members efficiently, maintaining the integrity of the overall structure. Overall, the design of steel structures takes into account the specific lateral forces that it may face and incorporates various measures to ensure its resistance and durability.
- Q:How does the cost of steel structures vary based on design complexity?
- The cost of steel structures typically varies based on design complexity. More complex designs often require additional engineering and fabrication processes, which can increase the overall cost. Additionally, intricate designs may require specialized equipment and skilled labor, further driving up the expenses. On the other hand, simpler designs with fewer intricate details and straightforward construction methods tend to be more cost-effective.
- Q:What are the seismic design considerations for steel structures?
- Seismic design considerations for steel structures include analyzing the building's response to ground shaking, ensuring adequate strength and stiffness to resist seismic forces, designing connections to withstand seismic demands, and incorporating ductility and energy dissipation mechanisms to enhance the structure's ability to absorb and dissipate seismic energy. Additionally, considerations such as proper bracing, anchorage, and detailing of components are crucial to ensure the overall seismic performance and safety of steel structures.
- Q:What is the role of steel canopies in a structure?
- Steel canopies have multiple functions within a structure. Firstly, they serve as a shield against various weather conditions, including rain, snow, and excessive sunlight. By covering a specific area, they prevent these natural elements from directly affecting the space below, keeping it dry and providing shade. In addition, steel canopies enhance the appearance of a building. They can be designed in different styles and shapes, allowing architects and designers to incorporate them into the overall visual appeal of the structure. Steel canopies can be customized to match the architectural style, creating a harmonious and visually pleasing design. Furthermore, steel canopies offer practical benefits. They can be used to expand the usable space of a building, providing sheltered areas for outdoor activities or additional storage. For instance, a steel canopy can function as a carport, protecting vehicles from the weather. They can also be utilized as covered walkways, entrances, or loading bays, improving accessibility and convenience for occupants or users. Moreover, steel canopies contribute to the structural integrity of a building. Due to the strength and durability of steel, canopies made from this material provide added stability to the overall structure. They can withstand strong winds, heavy snow loads, and other environmental stresses, ensuring the safety and longevity of the building. In summary, steel canopies play a vital role in a structure by providing protection against the elements, enhancing the visual appeal, offering practical benefits, and contributing to the structural integrity. Their versatility and durability make them a valuable addition to any building, serving both functional and aesthetic purposes.
- Q:How are steel structures designed for transportation hubs and terminals?
- Steel structures designed for transportation hubs and terminals are carefully planned and engineered to meet specific requirements. This involves considering factors such as the size and layout of the facility, the anticipated foot traffic and capacity, as well as the functionality and aesthetics desired. The design process typically involves collaborating with architects, engineers, and construction professionals to create a safe and efficient structure. Steel, being a versatile and durable material, is often chosen for its strength, flexibility, and cost-effectiveness. The design takes into account various loads and stresses, including wind, seismic activity, and live loads from vehicles and people. Advanced computer modeling and analysis techniques are utilized to ensure structural integrity and optimize the design. Overall, the design of steel structures for transportation hubs and terminals focuses on creating a high-quality, functional, and visually appealing space that can accommodate the needs of the users while ensuring safety and efficiency.
- Q:What is the role of steel guardrails in a structure?
- Steel guardrails play a vital role in ensuring the safety and protection of structures. Their main function is to establish a barrier or boundary, effectively preventing unintended falls or collisions. They find wide-ranging applications in highways, bridges, parking lots, rooftops, and balconies. A key objective of steel guardrails is to direct and redirect vehicles on roads and highways. They are strategically positioned along road edges to deter vehicles from drifting off or crossing into opposing lanes, thereby reducing the risk of accidents and safeguarding the well-being of drivers and passengers. In the event of a collision, the guardrails absorb the impact and aid in preventing the vehicle from veering off the road or crashing into oncoming traffic. Likewise, steel guardrails are indispensable for providing protection on bridges and elevated structures. They serve as a protective barrier, ensuring the safety of pedestrians and workers by preventing inadvertent falls. Rooftop and balcony guardrails also function as a safety precaution, warding off accidental falls. In addition to their protective role, steel guardrails contribute to the aesthetic appeal of a structure. They can be designed in a variety of styles and finishes to harmonize with the architectural design or blend seamlessly with the surroundings. Overall, the function of steel guardrails in a structure is to guarantee safety, protection, and guidance. Their presence helps avert accidents, shields individuals from falls or collisions, and upholds the structural integrity of buildings and infrastructure.
- Q:What are the necessary safety measures for steel structure construction?
- Some necessary safety measures for steel structure construction include conducting thorough risk assessments, providing appropriate personal protective equipment to workers, ensuring proper training and supervision, implementing fall protection systems, regularly inspecting equipment and materials, and following all relevant safety regulations and protocols. Additionally, maintaining clear communication channels and promoting a safety-conscious culture among workers is crucial for preventing accidents and ensuring a safe construction site.
- Q:How are steel structures used in the construction of hospitals?
- Steel structures are commonly used in the construction of hospitals due to their strength, durability, and flexibility. They provide support for the building, allowing for larger open spaces and more efficient use of floor space. Steel frames can also withstand extreme weather conditions, ensuring the safety of the hospital and its occupants. Additionally, steel structures can be easily modified and expanded to accommodate future changes or additions to the hospital's layout or equipment.
1. Manufacturer Overview |
|
|---|---|
| Location | |
| Year Established | |
| Annual Output Value | |
| Main Markets | |
| Company Certifications | |
2. Manufacturer Certificates |
|
|---|---|
| a) Certification Name | |
| Range | |
| Reference | |
| Validity Period | |
3. Manufacturer Capability |
|
|---|---|
| a)Trade Capacity | |
| Nearest Port | |
| Export Percentage | |
| No.of Employees in Trade Department | |
| Language Spoken: | |
| b)Factory Information | |
| Factory Size: | |
| No. of Production Lines | |
| Contract Manufacturing | |
| Product Price Range | |
Send your message to us
High Quality Steel Structure made in China
- Loading Port:
- China Main Port
- Payment Terms:
- TT OR LC
- Min Order Qty:
- -
- Supply Capability:
- -
OKorder Service Pledge
Quality Product, Order Online Tracking, Timely Delivery
OKorder Financial Service
Credit Rating, Credit Services, Credit Purchasing
Similar products
New products
Hot products
Hot Searches
Related keywords
