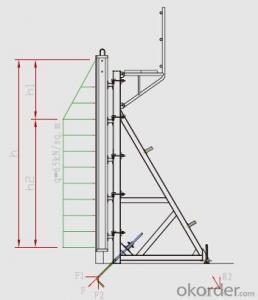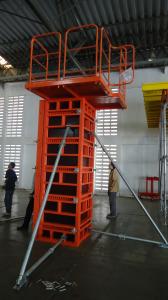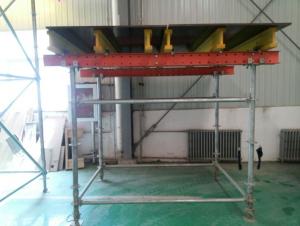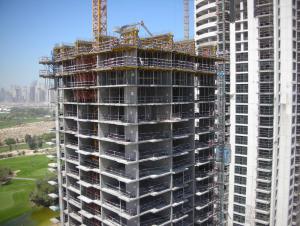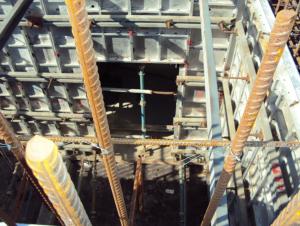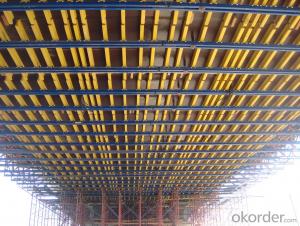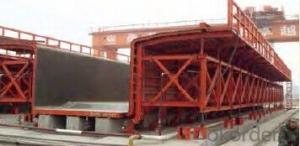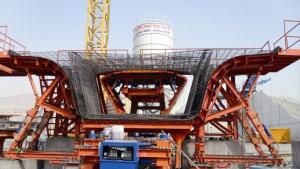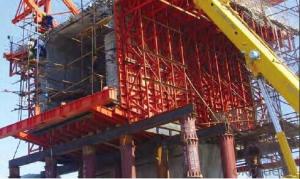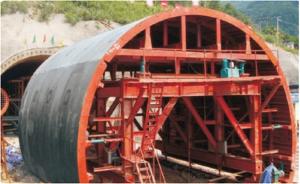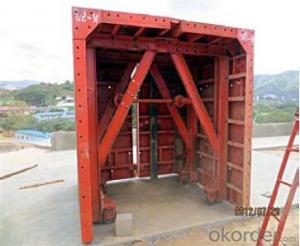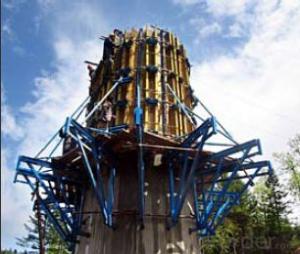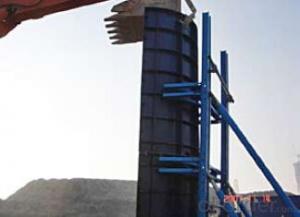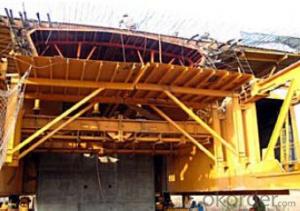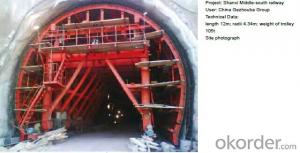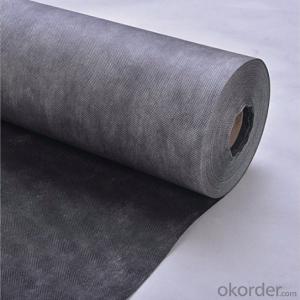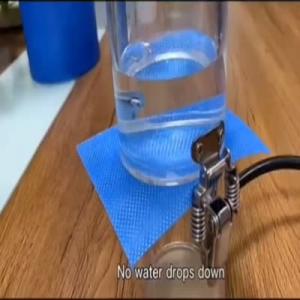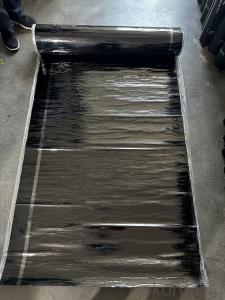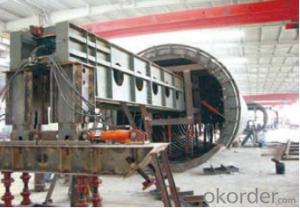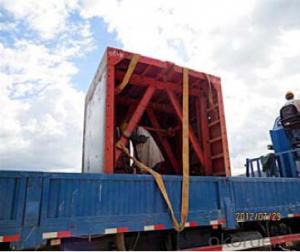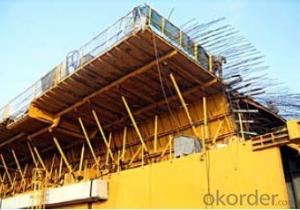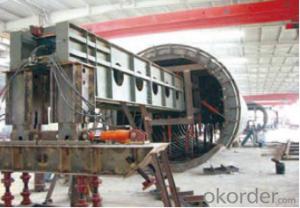Single-side Bracket-formwork system
- Loading Port:
- China Main Port
- Payment Terms:
- TT OR LC
- Min Order Qty:
- -
- Supply Capability:
- -
OKorder Service Pledge
OKorder Financial Service
You Might Also Like
Single-side Bracket:
During single-sided concreting, the concrete pressure is transferred into the sub-structure by
means of the single-side bracket.
Characteristics:
◆ For concrete heights up to 8.0m and a fresh concrete pressure up to a maximum of 60KN/m2.
◆ Good standard performance and versatility.
◆ Fast element coupling, all units can be quickly connected.
◆ The finished wall is excellent and absolutely waterproof.
◆ Optimized sizes for transportation.
Design Principle:
There is no wall-through tie-rod in the single-side bracket system. The whole system is adjusted by
the anchor system and the regulator system.
The stress situation from the sketch above.F1 can resist the side pressure of the concrete and F2
can resist the rising force. R can not only bear the gravity force of the bracket, but also the side
pressure of the concrete. This stress system is simple, reasonable and also with convenience and
high safety.
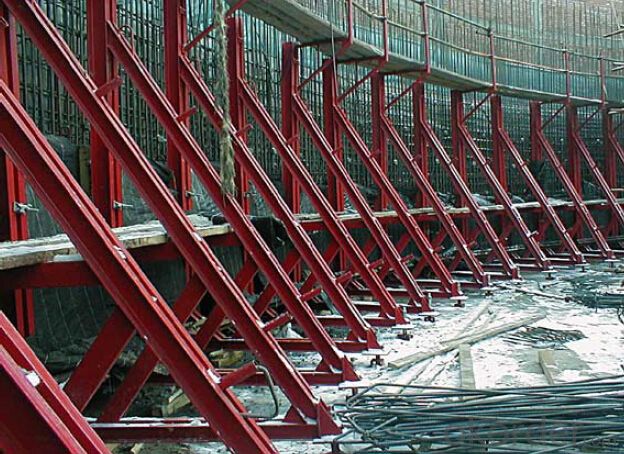
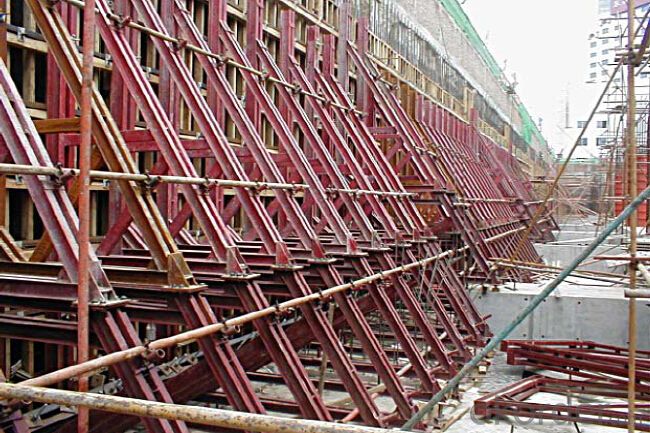
- Q:The tunnel structure of plastic mould
- In the use of the whole tunnel mode is not as flexible as semi tunnel mode, the lifting equipment requirements are higher, it is gradually being semi tunnelMode substitution.
- Q:What is the concrete construction of the tunnel invert
- As the name implies, concrete is the concrete that needs to be supportedv
- Q:What is the first project of tunnel constructionNow to do some of the tunnel program, you need to be the first to list out, a total of what? I know that the first branch, two lining, inverted arch, tunnel, pavement these
- YK24 + 300 ~ YK24 + + 288 as the first project of the tunnel engineering. There are many factors that affect the quality of the two lining construction, each link in the construction process must be strictly in accordance with the construction specifications
- Q:How to design the general layout of the tunnel construction organization design
- I need to contact you to provide a template..
- Q:How to calculate the lining formwork trolley in the tunnel construction, is the fixed assets or the turnover materials?
- In the construction of the tunnel lining template can belong to the low value consumables in accounting, purchasing back into low value, and share in the future cost of 50%, scrap reamortization into 50% of the cost of this method is of low value consumables 55 amortization method; fixed assets, equipment car belonging to the class the asset depreciation period of 10 years. The lining template trolley for a device, rather than separate accounting, and the template should be turnover materials? Added: I engaged in casting model in the low value consumable, car is of course equipment assets added: template is a collar with the repeated use of the low value consumables, which belongs to the class of tools, you can also be classified as turnover materials, but according to the use of reasonable cost sharing principle after ask: you the manufacture of accounting, and it is in the tunnel construction, the construction enterprise to buy trolley. I personally feel that the template should be separated from the car accounting, so more true and accurate. Thank you
- Q:Demolition of tunnel bearing formwork for several days
- The average temperature of 20 degrees, can be removed for 28 days. High temperature removal time is short, low temperature stripping time longer.
- Q:1 tunnel lighting design steps, 2 teacher said to design a template, is not to create a tunnel, and then according to the numerical calculation of what?
- When the light into the human eye increases, the pupil contraction, when the surrounding environment becomes dark; into the human eye when the light is reduced, the pupil increases.
- Q:Tunnel construction procedure A cycle of steps
- The construction and tunnel portalWith the support from top to bottom layered excavation hole slopes, and Myeong Dong, and permanent and temporary outside waterproof and drainage should be first, make the surface smooth water, avoid surface water erosion on slope. Is necessary to take artificial slope repair, prevent overbreak, reduce disturbance to the adjacent area; excavation slope will be used in the design of the door, reducing exposure to rock weathering, support to follow, within the jurisdiction for high slopes, if not timely, can not guarantee the safety, and many of the human condition waste,The lining must check and recheck side wall foundation Myeongdong geologic condition and the bearing capacity of the foundation, to meet the design requirements, measurement lofting, frame formwork support, assembling reinforcement, inside and outside the template, the first wall arch integral casting lining concrete, mixing pump into the mold, insert type vibrator with attached type vibrator tamping compaction device.For the construction of portal portal with cut bamboo, also for cutting bamboo cut, plane mounted wooden formwork according to the slope, the slope angle and side end die die fixed into a whole.The waterproof layer and backfillingAfter the completion of open cut tunnel lining strength up to 50% can be removed outside the mold, with a waterproof layer, each layer of backfill should be symmetrical on both sides of the height difference is not greater than 30cm, not more than 50cm, after re stratified backfill to the vault, filled to the completion of a good surface aquifuge.
- Q:How to put the positioning point is based on what is mainly based on my novice, do not
- The next two large positioning along the side mode, re positioning of two small side mode along the point, then turn to check the center point and elevation, if not the positioning deviation is complete, then re adjust the positioning deviation! If you have time to measure the location of the site can be set up, then you do not nail this method, the five points directly to the elevation and mileage can be controlled for a long time
- Q:Tunnel steel arch behind the steel mesh after a layer of fine iron wire mesh what effect is there?
- Function as follows:1, the construction of the shaft excavation of the power tunnel shaft structure is a permanent structure, the construction of the shaft using shotcrete + net structure steel frame + steel mesh support + waterproof film + cast-in-place reinforced concrete lining method.
1. Manufacturer Overview |
|
|---|---|
| Location | |
| Year Established | |
| Annual Output Value | |
| Main Markets | |
| Company Certifications | |
2. Manufacturer Certificates |
|
|---|---|
| a) Certification Name | |
| Range | |
| Reference | |
| Validity Period | |
3. Manufacturer Capability |
|
|---|---|
| a)Trade Capacity | |
| Nearest Port | |
| Export Percentage | |
| No.of Employees in Trade Department | |
| Language Spoken: | |
| b)Factory Information | |
| Factory Size: | |
| No. of Production Lines | |
| Contract Manufacturing | |
| Product Price Range | |
Send your message to us
Single-side Bracket-formwork system
- Loading Port:
- China Main Port
- Payment Terms:
- TT OR LC
- Min Order Qty:
- -
- Supply Capability:
- -
OKorder Service Pledge
OKorder Financial Service
Similar products
New products
Hot products
Hot Searches
Related keywords
