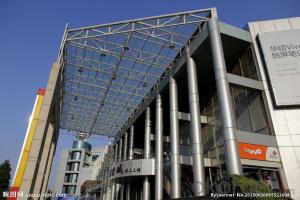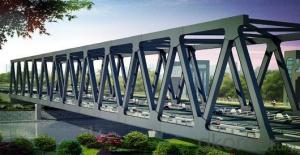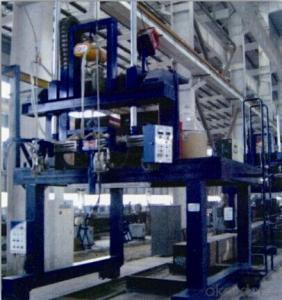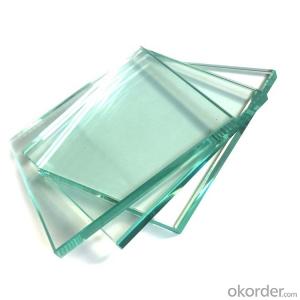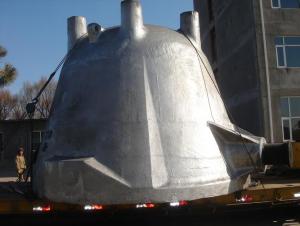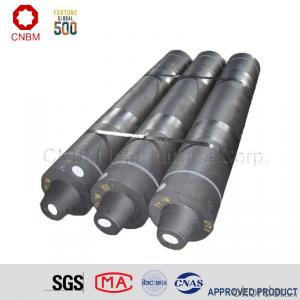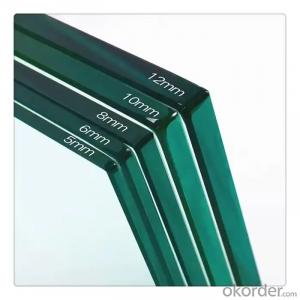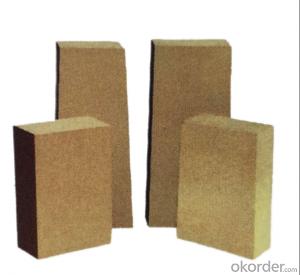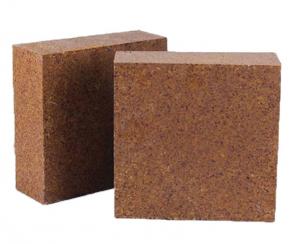Prefabricated Industrial Steel Structure Building
- Loading Port:
- Shanghai
- Payment Terms:
- TT OR LC
- Min Order Qty:
- 100 m.t.
- Supply Capability:
- 10000 m.t./month
OKorder Service Pledge
OKorder Financial Service
You Might Also Like
Prefabricated Industrial Steel Structure Building
1.Structure of Prefabricated Industrial Steel Structure Building
The Prefabricated Industrial Steel Struacture building is one of the normal industrial building nowadays.Which is more and more populare in the industiral area.Its components are manufactuered by the steel material in the factory and prefabricated before entering the site,so the installation is very fast and easy.
2.Main Features of Prefabricated Industrial Steel Structure Building
•Shorter Construction Period
•Safer to Build
•Cost is Lower
•Envirommental
•Stronger especially on resisting the earthquake
3. Prefabricated Industrial Steel Structure Building
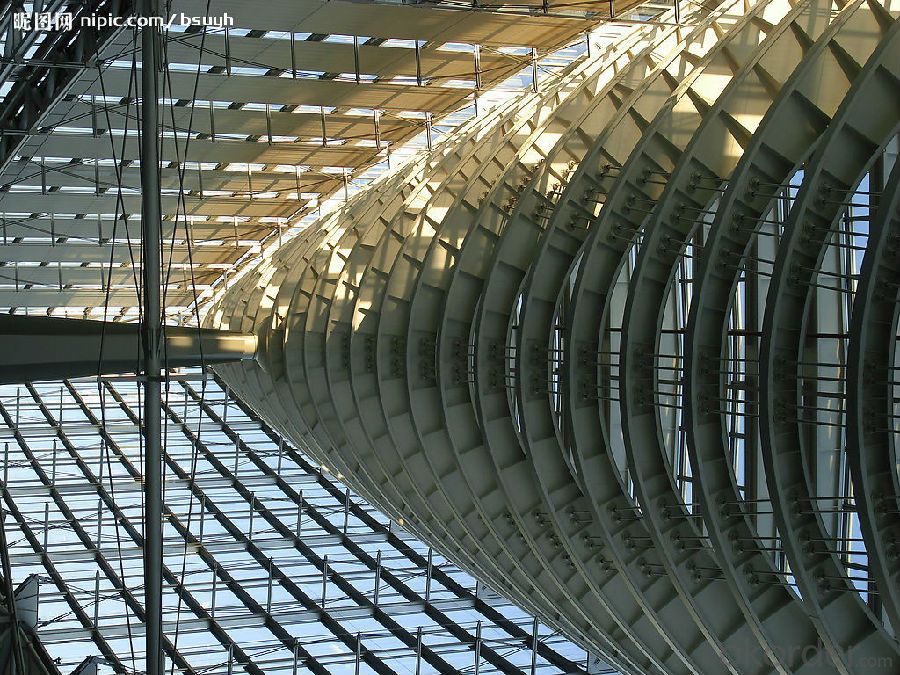
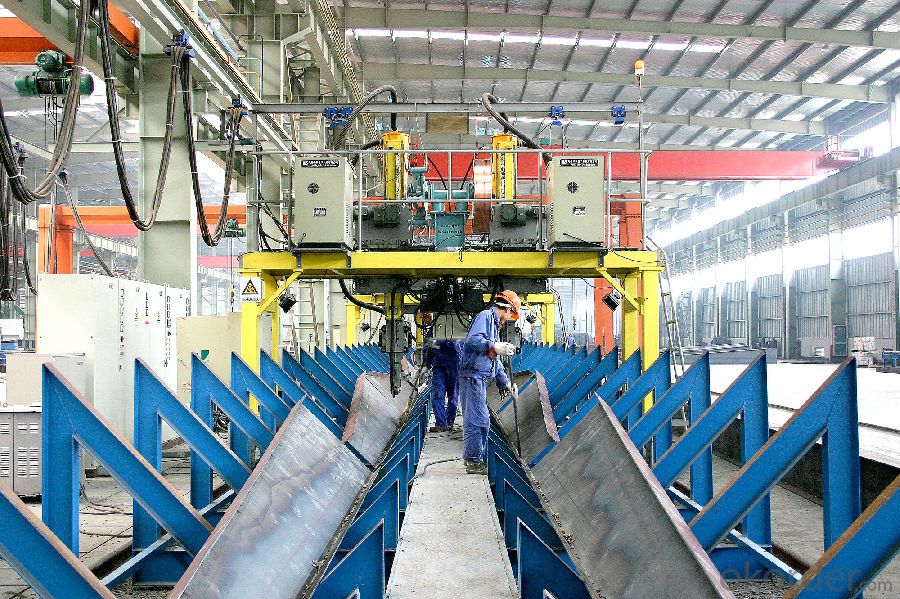
4. Prefabricated Industrial Steel Structure Building Specification
Design&Engineering Service, Steel Building,Space Frames, Portable Cabins, Tubular Steel Structures,basic building elements(built-up welded H-section , hot-rolled H-section, channel, steel column, steel beam),standard frames, secondary framing, roof & wall materials, Tempcon (sandwich) panels
--------------------------------------------------------------------------------------------------------
Project Scope:
industrial plant/workshop/warehouse/factores, airport terminal, highrise building, bridge, commercial center, exhibition hall, stadium and the like
--------------------------------------------------------------------------------------------------------
Certificate:
ISO9001:2000 ; ISO14001:2004 and OHSAS18000
--------------------------------------------------------------------------------------------------------
Engineering Design Software:
AutoCAD,PKPM,MTS,3D3S, Tarch, Tekla Structures(Xsteel)V12.0.etc
------------------------------------------------------------------------------------------------------
5.FAQ of Prefabricated Industrial Steel Structure Building
We have organized several common questions for our clients,may help you sincerely:
①How about your company?
A world class manufacturer & supplier of castings forging in carbon steel and alloy steel,which is one of the largest scale profeesional investment casting production bases in China, consisting of both casting foundry forging and machining factory. Annually more than 8000 tons Precision casting and forging parts are exported to markets in Europe,America and Japan. OEM casting and forging service available according to customer’s requirements.
②How you guarantee the quality of the products?
We have established the international advanced quality management system.
Every link from raw material to final product we have strict quality test.We resolutely put an end to unqualified produ-cts flowing into the market. At the same time, we will provide necessary follow-up service assurance.
③How could I get more discount?
Once you cooperate with CNBM, you will enter our customers managing systerm and then we will analysis your credit and the future space we could cooperate. If your credit on the contract keeping is better, your quantity and amount of the contract is is bigger, we will give you better price.
- Q:How are steel structures designed for long spans?
- Steel structures are designed for long spans by utilizing the inherent strength and flexibility of steel. Engineers carefully calculate the loads and stresses that the structure will experience, and then select appropriate steel sections, such as beams or trusses, to carry these loads. The design incorporates factors such as material properties, connection details, and support systems to ensure stability and durability over long distances. Additionally, advanced computer-aided design (CAD) tools and structural analysis software are employed to optimize the design and ensure safety.
- Q:How do steel structures compare to concrete structures in terms of cost and durability?
- Steel structures are generally more expensive to build than concrete structures, mainly due to the higher cost of steel. However, steel structures offer superior durability compared to concrete structures. Steel is known for its strength, resilience, and resistance to natural elements, which makes it highly durable over time.
- Q:How are steel structures designed and constructed to meet energy efficiency standards?
- Various strategies can be employed to ensure that steel structures meet energy efficiency standards. One crucial aspect is the insulation of the building envelope. By installing insulation materials like foam panels or fiberglass within the steel framing, heat transfer can be reduced, resulting in minimized energy consumption for heating and cooling. Another vital factor is the selection of energy-efficient windows and doors. Opting for high-performance glazing systems, such as double or triple-pane windows with low-emissivity coatings, can effectively decrease heat gain or loss. Furthermore, proper sealing and weatherstripping around windows and doors help prevent air leakage, maintaining a comfortable indoor environment. Moreover, incorporating natural lighting and ventilation into the design of steel structures can decrease the reliance on artificial lighting and mechanical systems. Strategically placing windows, skylights, and light shelves maximizes daylight penetration, thus reducing the need for electrical lighting. Additionally, operable windows or ventilation systems facilitate natural airflow and decrease the requirement for mechanical ventilation, resulting in energy savings. When it comes to heating and cooling systems, steel structures can be designed to accommodate energy-efficient equipment. For instance, utilizing high-efficiency HVAC systems that meet or surpass industry standards significantly reduces energy consumption. Furthermore, integrating renewable energy sources, like solar panels, enhances energy efficiency by generating clean electricity on-site. Lastly, the construction process itself plays a vital role in achieving energy efficiency standards. Proper site orientation and layout optimize energy performance by maximizing solar exposure and minimizing shading. Additionally, using recycled or locally sourced materials for steel production reduces the carbon footprint of the structure. In conclusion, energy efficiency standards can be met in steel structures through insulation, energy-efficient windows and doors, natural lighting and ventilation, efficient heating and cooling systems, renewable energy integration, and sustainable construction practices. By implementing these strategies, steel structures contribute to a more sustainable built environment, reducing energy consumption and greenhouse gas emissions.
- Q:How are steel structures designed for sports stadiums?
- Steel structures for sports stadiums are designed by a team of structural engineers and architects who carefully consider factors such as load requirements, seating arrangement, sightlines, and safety regulations. They use advanced computer modeling and analysis techniques to ensure the structural integrity of the steel framework, taking into account the specific requirements of the stadium design and the loads it will experience during events. The design process involves optimizing the use of steel materials to achieve the desired strength, durability, and aesthetic appeal while also adhering to budget constraints.
- Q:Name of steel structure awning
- With high strength aluminum alloy material, the joint of column and ceiling is strengthened with galvanized steel structure, so it is more secure and firm. The surface of aluminum alloy is treated by powder electrostatic spraying, and the oxidation resistance is more than 30 years.
- Q:What are the key considerations in the design of steel structures for residential buildings?
- When it comes to designing steel structures for residential buildings, there are several important factors that must be taken into account. These factors include: 1. Structural Integrity: It is crucial to design steel structures that can withstand the various loads and forces they will be subjected to, such as gravity, wind, and seismic forces. The structural design should ensure the stability of the building and its ability to safely support its own weight, as well as any additional loads. 2. Safety: The safety of the occupants is of utmost importance in residential buildings. Therefore, steel structures should be designed in compliance with the necessary safety standards and codes, including fire resistance requirements. It is essential to incorporate fire protection measures into the design, such as the use of fire-rated materials and appropriate fire suppression systems. 3. Durability: Residential buildings are expected to have a long lifespan, so the steel structure should be designed to be durable and resistant to corrosion. This can be achieved through the application of corrosion-resistant coatings and the implementation of proper maintenance practices. 4. Aesthetics: The design of steel structures in residential buildings should also take into consideration the visual appeal of the building. The appearance of the steel elements can be customized to complement the overall architectural design of the building and enhance its aesthetic appeal. 5. Cost-effectiveness: The cost of the steel structure is an important consideration in residential building design. Therefore, the design should aim to optimize the use of steel materials while still meeting the required strength and safety standards. This can help minimize material costs and construction time. 6. Flexibility: Residential buildings often require flexibility in terms of interior layouts and the potential for future modifications. The design of steel structures should allow for easy reconfiguration or expansion without compromising the integrity of the building. 7. Sustainability: With increasing concerns about environmental impact, the design of steel structures for residential buildings should incorporate sustainable practices. This can include the use of recycled steel and the integration of energy-efficient design elements, such as insulation and efficient HVAC systems. In summary, the design of steel structures for residential buildings revolves around ensuring structural integrity, safety, durability, aesthetics, cost-effectiveness, flexibility, and sustainability. By addressing these considerations, designers can create steel structures that meet the functional and aesthetic requirements of residential buildings while ensuring the safety and comfort of their occupants.
- Q:How does steel compare to other construction materials, such as concrete or wood?
- Steel is a highly versatile and durable construction material that offers several advantages over other materials like concrete or wood. It has a superior strength-to-weight ratio, making it ideal for constructing large structures and high-rise buildings. Steel also possesses excellent resistance to fire, corrosion, and pests, providing long-term durability and reducing maintenance costs. Additionally, steel structures can be easily modified or expanded, making them more adaptable to changing needs. While concrete and wood have their own advantages, steel's unique properties make it a preferred choice for many construction projects.
- Q:How are steel structures designed to accommodate equipment and machinery?
- Steel structures are designed to accommodate equipment and machinery through careful consideration of their weight, size, and operational requirements. Engineers analyze the load-bearing capacity of the structure, ensuring it can safely support the equipment's weight. They also plan for appropriate spacing and layout to allow for efficient installation, maintenance, and operation of the machinery. Additionally, the structure may incorporate features like reinforced beams, columns, and foundations to provide the necessary stability and durability for the equipment.
- Q:How are steel structures designed for military and defense facilities?
- Careful planning and engineering are required when designing steel structures for military and defense facilities to meet specific requirements and ensure high levels of safety and functionality. These facilities serve critical purposes, including housing military personnel, storing equipment and weapons, and functioning as command centers, necessitating robust and efficient design. The design process for military and defense steel structures consists of several key steps. Firstly, the facility's specific needs and objectives are identified, determining the structure's size, layout, purpose, and any unique requirements based on the nature of military operations or defense functions. Once the requirements are established, structural engineers work on creating a design capable of withstanding the demanding conditions typically encountered in military and defense operations. Factors such as extreme weather events, seismic activity, blast resistance, and projectile impacts are taken into consideration. Steel is often the preferred material for these structures due to its strength, durability, and versatility. Steel frames can easily handle heavy loads and provide necessary resistance against various forces. Features like reinforced walls, blast-resistant windows, and roof systems designed to mitigate damage from explosions or attacks are typically included in the design. To ensure structural integrity and safety, advanced computer-aided design (CAD) software and structural analysis tools are utilized. These tools allow engineers to simulate and analyze different scenarios, optimizing the design for maximum performance and safety. Additionally, military and defense facilities must adhere to specific building codes and regulations regarding security, fire protection, and accessibility. These regulations ensure that the structures are secure, functional, and meet necessary safety standards. In conclusion, the meticulous design process for steel structures in military and defense facilities considers their specific requirements. By utilizing steel's strength and durability, along with advanced design tools, engineers can create structures capable of withstanding the unique challenges faced in military and defense operations.
- Q:What are the different types of steel stairs and elevators used in buildings?
- There are several types of steel stairs and elevators commonly used in buildings, including straight stairs, spiral stairs, curved stairs, and floating stairs. As for elevators, there are passenger elevators, freight elevators, and service elevators, each designed for specific purposes within a building.
1. Manufacturer Overview |
|
|---|---|
| Location | |
| Year Established | |
| Annual Output Value | |
| Main Markets | |
| Company Certifications | |
2. Manufacturer Certificates |
|
|---|---|
| a) Certification Name | |
| Range | |
| Reference | |
| Validity Period | |
3. Manufacturer Capability |
|
|---|---|
| a)Trade Capacity | |
| Nearest Port | |
| Export Percentage | |
| No.of Employees in Trade Department | |
| Language Spoken: | |
| b)Factory Information | |
| Factory Size: | |
| No. of Production Lines | |
| Contract Manufacturing | |
| Product Price Range | |
Send your message to us
Prefabricated Industrial Steel Structure Building
- Loading Port:
- Shanghai
- Payment Terms:
- TT OR LC
- Min Order Qty:
- 100 m.t.
- Supply Capability:
- 10000 m.t./month
OKorder Service Pledge
OKorder Financial Service
Similar products
New products
Hot products
Hot Searches
Related keywords
