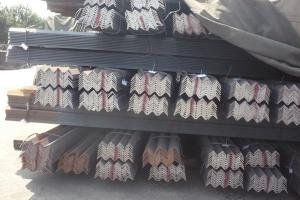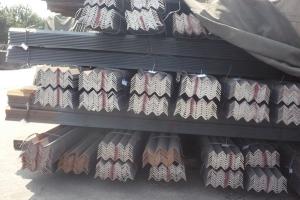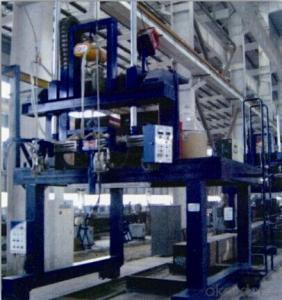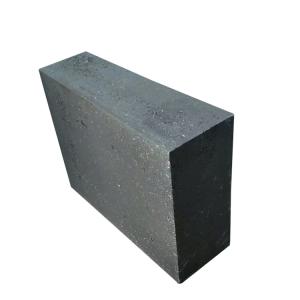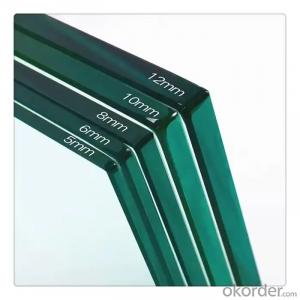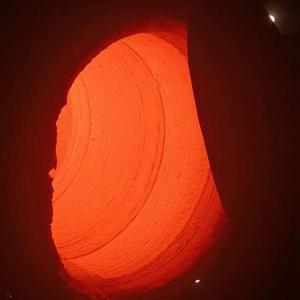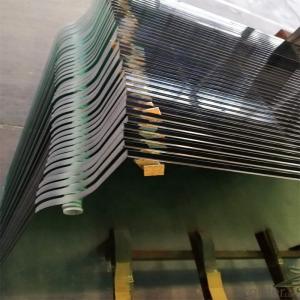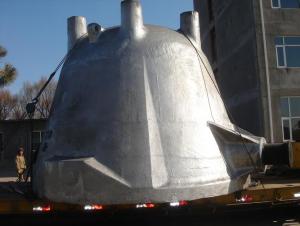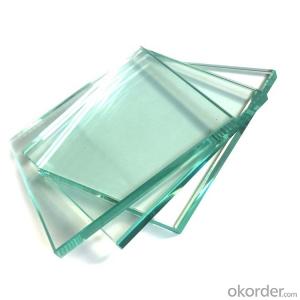Hot Rolled Mild Equal Anlges GB, JIS, ASTM Standard for Making Parts of Warehouses
- Loading Port:
- Tianjin
- Payment Terms:
- TT or LC
- Min Order Qty:
- 50 m.t.
- Supply Capability:
- 10000 m.t./month
OKorder Service Pledge
OKorder Financial Service
You Might Also Like
Specifications of Hot Rolled Mild Equal Anlges GB, JIS, ASTM Standard for Making Parts of Warehouses:
1. Standards: GB,ASTM,BS,AISI,DIN,JIS
2. Length:6m,9m,12m
3. Material:Material: GB Q235B, Q345B or Equivalent; ASTM A36; EN 10025, S235JR, S355JR; JIS G3192, SS400;
SS540.
4. Sizes:
Sizes: 25mm-250mm | ||
a*t | ||
25*2.5-4.0 | 70*6.0-9.0 | 130*9.0-15 |
30*2.5-6.6 | 75*6.0-9.0 | 140*10-14 |
36*3.0-5.0 | 80*5.0-10 | 150*10-20 |
38*2.3-6.0 | 90*7.0-10 | 160*10-16 |
40*3.0-5.0 | 100*6.0-12 | 175*12-15 |
45*4.0-6.0 | 110*8.0-10 | 180*12-18 |
50*4.0-6.0 | 120*6.0-15 | 200*14-25 |
60*4.0-8.0 | 125*8.0-14 | 250*25 |
5. Chemical data: %
C | Mn | S | P | Si |
0.14-0.22 | 0.30-0.65 | ≤0.050 | ≤0.045 | ≤0.30 |
Usage & Applications of Hot Rolled Mild Equal Anlges GB, JIS, ASTM Standard for Making Parts of Warehouses:
Trusses;
Transmission towers;
Telecommunication towers;
Bracing for general structures;
Stiffeners in structural use.
Packaging & Delivery of Hot Rolled Mild Equal Anlges GB, JIS, ASTM Standard for Making Parts of Warehouses:
1. Transportation: the goods are delivered by truck from mill to loading port, the maximum quantity can be loaded is around 40MTs by each truck. If the order quantity cannot reach the full truck loaded, the transportation cost per ton will be little higher than full load.
2. With bundles and load in 20 feet/40 feet container, or by bulk cargo, also we could do as customer's request.
3. Marks:
Color mark: There will be color marking on both end of the bundle for the cargo delivered by bulk vessel. That makes it easily to distinguish at the destination port.
Tag mark: There will be tag mark tied up on the bundles. The information usually including supplier logo and name, product name, made in China, shipping marks and other information request by the customer.
If loading by container the marking is not needed, but we will prepare it as customer request.
FAQ:
Q1: How do we guarantee the quality of our products?
A1: We have established an advanced quality management system which conducts strict quality tests at every step, from raw materials to the final product. At the same time, we provide extensive follow-up service assurances as required.
Q2: How soon can we receive the product after purchase?
A2: Within three days of placing an order, we will begin production. The specific shipping date is dependent upon international and government factors, but is typically 7 to 10 workdays.
Q3: What makes stainless steel stainless?
A3: Stainless steel must contain at least 10.5 % chromium. It is this element that reacts with the oxygen in the air to form a complex chrome-oxide surface layer that is invisible but strong enough to prevent further oxygen from "staining" (rusting) the surface. Higher levels of chromium and the addition of other alloying elements such as nickel and molybdenum enhance this surface layer and improve the corrosion resistance of the stainless material.
Images:
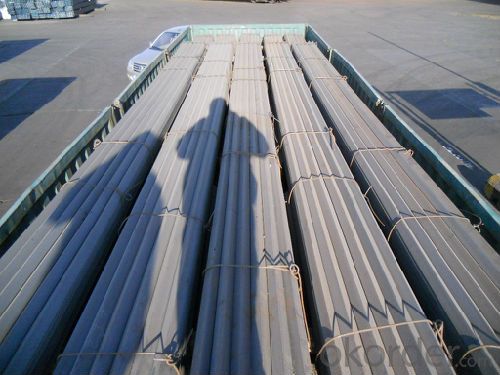
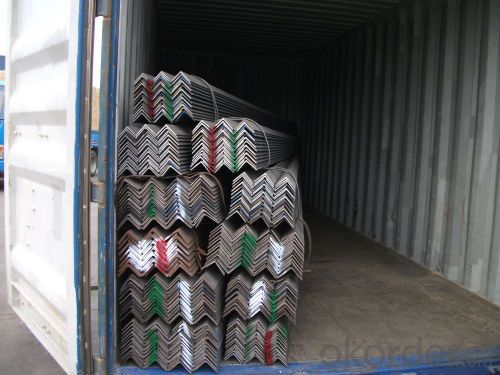
- Q:What are the key considerations when designing steel bridges?
- When designing steel bridges, some key considerations include the load-bearing capacity of the bridge, the span length, the type and magnitude of expected loads, the site conditions, the aesthetics, the environmental impact, the construction process, and the long-term maintenance requirements.
- Q:How is steel used in warehouses and storage facilities?
- Steel is extensively used in warehouses and storage facilities for various purposes. One of the primary uses of steel in these structures is in the construction of the building itself. Steel frames, columns, and beams are commonly used because of their high strength and durability. These steel components provide the necessary support and stability to the warehouse or storage facility, ensuring its structural integrity. Additionally, steel is used in the fabrication of storage racks and shelves. Steel shelving systems are known for their sturdiness and ability to withstand heavy loads. They are commonly used for organizing and storing goods in an organized and efficient manner. Steel racks can be designed to accommodate different types of products, ranging from small items to bulky and heavy materials. Steel is also used for mezzanine floors in warehouses and storage facilities. Mezzanines are intermediate floors that are built between the main floors of a building. They provide additional storage space without the need for expanding the building's footprint. Steel is an ideal material for constructing mezzanine floors due to its strength and load-bearing capacity. Furthermore, steel is used for the construction of doors, gates, and security fences in warehouses and storage facilities. These steel structures provide security and control access to the premises. Steel doors and gates are highly durable and can withstand harsh weather conditions, ensuring the safety of the stored goods. Overall, the use of steel in warehouses and storage facilities is crucial for providing structural support, organizing storage spaces, and ensuring security. Its strength, durability, and versatility make it an excellent choice for these applications.
- Q:How are steel structures designed and constructed to meet seismic design criteria?
- To meet seismic design criteria, steel structures undergo a process of design and construction that follows guidelines and standards to ensure their safety and stability during earthquakes. The design process begins with determining the seismic forces that the structure will face based on the location and expected intensity of earthquakes in the region. This is accomplished by analyzing specific seismic hazard and ground motion data for the project site. Once the seismic forces are known, the structural engineer proceeds to design the steel structure to resist these forces. This involves selecting appropriate steel sections and connections, as well as designing foundations capable of withstanding earthquake-induced loads. The design is also optimized to ensure the structure has sufficient ductility, which allows it to deform under seismic forces without collapsing. To guarantee that the construction of the steel structure meets seismic design criteria, various construction practices are employed. Quality control measures are implemented to ensure that the steel used in construction meets the required standards. This includes testing the steel for its mechanical properties and weldability. During the construction phase, special attention is given to the connections between steel members. These connections are designed to provide adequate strength and flexibility, enabling the structure to absorb and dissipate seismic energy. Welding techniques are executed meticulously to ensure the integrity of the connections. Moreover, construction methods that enhance the seismic performance of the structure are utilized. This includes the installation of base isolators or dampers, which absorb and dissipate seismic energy, reducing the forces transmitted to the structure. These devices significantly improve the overall seismic performance of the steel structure. In conclusion, the design and construction of steel structures to meet seismic design criteria involve a comprehensive approach that considers the specific seismic hazards of the project site, the structural design, and the construction practices. By adhering to these guidelines and standards, steel structures can be built to withstand the forces generated by earthquakes and remain resilient.
- Q:How do steel structures provide resistance against fire-induced thermal expansion?
- Steel structures provide resistance against fire-induced thermal expansion due to the high melting point and excellent heat conductivity of steel. When exposed to fire, steel maintains its structural integrity for a longer period of time compared to other materials, allowing it to resist deformation and expansion caused by high temperatures. Additionally, steel's low coefficient of thermal expansion helps to mitigate the effects of heat-induced expansion, ensuring that the structure remains stable and safe during a fire event.
- Q:How do steel structures contribute to the overall energy efficiency of a building?
- Steel structures can contribute significantly to the overall energy efficiency of a building in several ways. Firstly, steel is a highly durable and long-lasting material, which means that steel structures require minimal maintenance and replacement over time. This durability reduces the energy consumption associated with repairs and replacements, ultimately increasing the overall energy efficiency of the building. Additionally, steel is a lightweight material compared to other construction materials like concrete or wood. This lightweight characteristic allows for more efficient transportation and installation, reducing the energy consumption associated with construction processes. The use of steel structures also allows for greater flexibility in design and construction, enabling architects and engineers to optimize energy efficiency by incorporating features such as large windows for natural lighting and ventilation. Furthermore, steel structures have excellent thermal properties. They have a high thermal conductivity, which means they can efficiently transfer heat and cold across the building. This property allows for better temperature regulation and energy management within the building. Steel structures can be designed to incorporate insulation materials effectively, reducing heat loss during winter and heat gain during summer. With proper insulation, the energy required for heating and cooling can be significantly reduced, leading to increased energy efficiency. Moreover, steel is a recyclable material, and its production process has become more environmentally friendly over the years. The recycling of steel reduces the need for raw material extraction and the energy-intensive process of steel production from scratch. This contributes to the overall energy efficiency of a building by reducing the embodied energy and carbon footprint associated with construction. In conclusion, steel structures contribute to the overall energy efficiency of a building through their durability, lightweight nature, thermal properties, and recyclability. By reducing the energy consumption required for maintenance, transportation, heating, and cooling, steel structures can help create more sustainable and energy-efficient buildings.
- Q:How are steel mezzanine floors designed and installed?
- Steel mezzanine floors are designed and installed by professionals who take into consideration the structural requirements, load-bearing capacity, and specific needs of the space. The design process includes determining the size, shape, and layout of the mezzanine floor, as well as the location of the columns and access points. Once the design is finalized, the steel framework is fabricated and assembled on-site. The floor panels are then installed, followed by the handrails, stairs, and any additional features required. The installation process involves ensuring proper alignment, secure attachment to the building structure, and compliance with safety regulations.
- Q:How do steel structures handle wind uplift forces?
- Steel structures handle wind uplift forces by using various design techniques and components. These include the use of strong and rigid steel members, such as beams and columns, that can resist the upward forces caused by wind. Additionally, steel structures often incorporate bracing systems and connections that help distribute and transfer the wind loads throughout the entire structure. The combination of these design elements allows steel structures to effectively resist wind uplift forces and maintain their stability and integrity.
- Q:What are the advantages of using steel in the construction of mixed-use developments?
- There are several advantages of using steel in the construction of mixed-use developments. Firstly, steel is a durable and robust material, offering high strength and structural integrity, which is crucial for supporting large and complex structures. This allows for the construction of multi-story buildings with open floor plans and flexible design options. Secondly, steel is lightweight compared to other building materials like concrete, reducing the overall weight of the structure and decreasing the load on the foundation. This not only simplifies the construction process but also enables the creation of taller buildings and provides more usable space. Additionally, steel is highly resistant to fire, making it a safer choice for mixed-use developments where various activities take place. It has excellent fire-resistant properties, maintaining its strength even at high temperatures, and can help contain and slow down the spread of fire, enhancing the safety of occupants. Moreover, steel is an environmentally friendly material as it can be recycled and reused, reducing waste and the demand for new resources. It also has a longer lifespan compared to other materials, resulting in less maintenance and replacement costs over time. Lastly, steel construction allows for faster construction times due to its prefabricated nature, enabling developers to complete projects more efficiently. This can lead to cost savings and quicker occupancy of mixed-use developments, benefiting both developers and end-users.
- Q:What are the key considerations in designing steel structures for seismic resistance?
- When it comes to designing steel structures for seismic resistance, there are several important factors that need to be taken into account. These considerations encompass: 1. Thorough Structural Analysis: It is crucial to conduct a comprehensive structural analysis in order to understand how the steel structure will behave under seismic loading. This analysis aids in determining the appropriate design parameters and ensuring that the structure can withstand the expected seismic forces. 2. Adherence to Building Codes and Regulations: Designing steel structures for seismic resistance necessitates compliance with building codes and regulations specific to seismic zones. These codes provide guidelines and requirements for designing structures capable of withstanding seismic forces and ensuring occupant safety. 3. Ductility and Energy Dissipation: Steel structures should be designed to possess ductility, meaning they can undergo significant deformations without losing their capacity to carry loads. This ductility allows the structure to absorb and dissipate the energy generated during an earthquake, thereby reducing the impact on the overall structure. 4. Connection Design: The design of connections between structural members is crucial for ensuring seismic resistance. Connections must be designed to withstand the expected forces, provide flexibility, and allow for energy dissipation. Proper connection design enhances the overall performance and integrity of the steel structure during an earthquake. 5. Foundation Design: The foundation of a steel structure plays a critical role in seismic resistance. It must be designed to efficiently and safely transfer the seismic forces to the ground. Proper soil investigation and analysis are essential in determining the appropriate foundation design for the specific site conditions. 6. Incorporation of Seismic Isolation and Damping Techniques: The inclusion of seismic isolation and damping techniques can enhance the seismic resistance of steel structures. Seismic isolation involves introducing flexible elements between the foundation and the structure to reduce the transfer of seismic forces. Damping devices can also be incorporated to dissipate seismic energy and minimize structural response. 7. Implementation of Quality Control and Inspection Measures: Ensuring the quality of materials, fabrication, and construction is crucial for the seismic performance of steel structures. Regular inspections and quality control measures should be implemented throughout the design and construction process to guarantee that the structure meets the required standards and specifications. In conclusion, the design of steel structures for seismic resistance necessitates careful consideration of various factors, including structural analysis, compliance with building codes, ductility, connection design, foundation design, seismic isolation, and quality control. By addressing these key considerations, engineers can create resilient steel structures capable of withstanding the forces generated by seismic events.
- Q:What is the two steel structure?
- Steel structure decoration member used in outer eaves decorationFor example, steel structure canopy, steel structure, glass curtain wall etc.
1. Manufacturer Overview |
|
|---|---|
| Location | |
| Year Established | |
| Annual Output Value | |
| Main Markets | |
| Company Certifications | |
2. Manufacturer Certificates |
|
|---|---|
| a) Certification Name | |
| Range | |
| Reference | |
| Validity Period | |
3. Manufacturer Capability |
|
|---|---|
| a)Trade Capacity | |
| Nearest Port | |
| Export Percentage | |
| No.of Employees in Trade Department | |
| Language Spoken: | |
| b)Factory Information | |
| Factory Size: | |
| No. of Production Lines | |
| Contract Manufacturing | |
| Product Price Range | |
Send your message to us
Hot Rolled Mild Equal Anlges GB, JIS, ASTM Standard for Making Parts of Warehouses
- Loading Port:
- Tianjin
- Payment Terms:
- TT or LC
- Min Order Qty:
- 50 m.t.
- Supply Capability:
- 10000 m.t./month
OKorder Service Pledge
OKorder Financial Service
Similar products
New products
Hot products
Hot Searches
Related keywords
