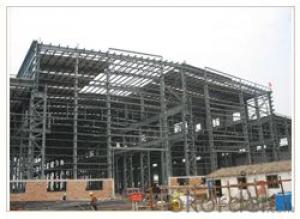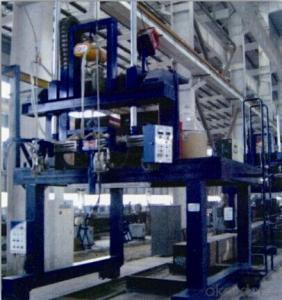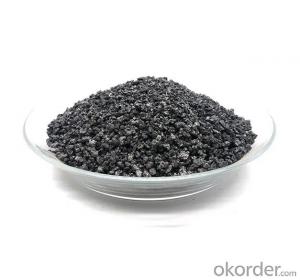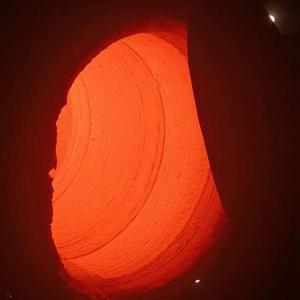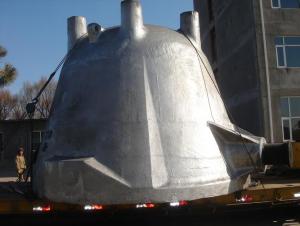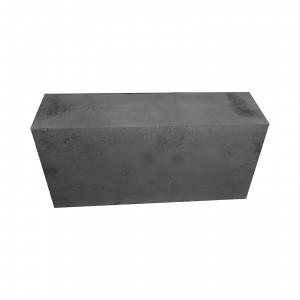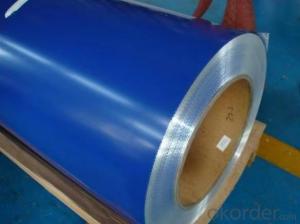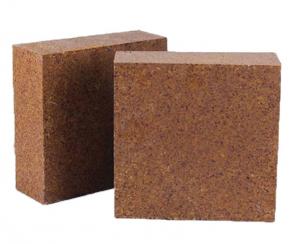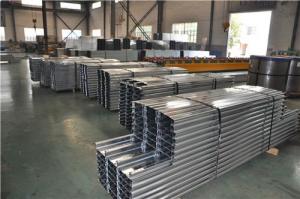Cheap Steel Structure Warehouse
- Loading Port:
- China Main Port
- Payment Terms:
- TT OR LC
- Min Order Qty:
- -
- Supply Capability:
- -
OKorder Service Pledge
OKorder Financial Service
You Might Also Like
Specifications
Steel Structure
We can design,fabricate and install all kinds of steel structure buildings.
Item Name: Steel Structure
Size: Length,Width and height according to customer's requirements.
Material: Q235 and Q345.
Surafce: hot dip galvanize or Painted
Drawings: We can make the quotation according to customer's drawing.
We can also make the design and quotation according to customer's requirements.
We can offer all the detailed drawings for installation and fabrication.
Packing: Decided by buyer.
Load in to 40ft GP,20ft GP or 40HQ or 40OT.
Carbon structural steel: Q195, Q215, Q235, Q255, Q275, etc.
High-strength low-alloy structural steel
Quality carbon structural steel and alloy structural steel
Special purpose steel
- Q:What are the design considerations for steel storage buildings?
- When it comes to designing steel storage buildings, there are several crucial factors that need to be considered: 1. Ensuring Structural Integrity: Designing steel storage buildings means taking into account the loads and forces they will be subjected to. This includes considering the weight of the stored items, as well as potential environmental factors like wind, snow, earthquakes, or extreme temperatures. It is important to design the building's frame and connections in a way that provides adequate strength and stability. 2. Prioritizing Durability: While steel is known for its durability and resistance to corrosion, it is still vital to consider factors that could contribute to deterioration over time. This includes factors like exposure to moisture, chemicals, or other corrosive substances. Applying proper coatings and finishes can protect the steel and ensure a long lifespan for the storage building. 3. Emphasizing Accessibility and Space Utilization: The design of the storage building should give priority to easy access and efficient use of space. This can involve incorporating features such as wide doors or openings for easy loading and unloading, as well as an optimized layout that maximizes storage capacity while allowing for proper circulation and organization. 4. Enhancing Fire Safety: While steel is inherently fire-resistant, additional measures should be taken to enhance fire safety in storage buildings. This can include the installation of fire suppression systems, proper ventilation to minimize the accumulation of flammable gases, and the use of fire-resistant materials for any interior walls or partitions. 5. Focusing on Energy Efficiency: Designing a steel storage building with energy efficiency in mind can help reduce operational costs. This can be achieved by incorporating insulation to minimize heat transfer, using energy-efficient lighting systems, and implementing sustainable practices such as incorporating renewable energy sources or rainwater harvesting systems. 6. Complying with Building Codes and Regulations: It is essential to adhere to local building codes and regulations when designing steel storage buildings. These codes often include requirements for structural design, fire safety, accessibility, and other factors that must be taken into consideration during the design process. In summary, the design of steel storage buildings should prioritize structural integrity, durability, accessibility, fire safety, energy efficiency, and compliance with building codes. By considering these factors, a well-designed steel storage building can provide a secure and efficient solution for storing various types of goods.
- Q:How are steel structures designed to provide adequate natural lighting?
- Adequate natural lighting can be achieved in steel structures through various strategies. One common approach involves incorporating large windows or glass facades in the design, strategically placed to maximize the entrance of natural light. Additionally, skylights can be added to the roof design to further enhance the interior lighting. To optimize the use of natural light, designers can consider the orientation of the building during the design phase. By aligning the structure in a way that maximizes exposure to sunlight, designers can make the most of the natural light throughout the day. Another technique is the utilization of light shelves or light reflectors. Light shelves are positioned outside the windows to reflect sunlight into the space, thereby distributing the natural light more effectively. On the other hand, light reflectors are placed inside the building to redirect and diffuse sunlight, ensuring an evenly lit environment. Moreover, the interior design of steel structures can also contribute to the effective utilization of natural lighting. Open floor plans, the use of light-colored materials, and the incorporation of reflective surfaces can optimize the distribution of natural light within the space. In conclusion, by incorporating large windows, skylights, light shelves, light reflectors, and considering the orientation and interior design, steel structures can be designed to provide adequate natural lighting. This results in a well-lit and energy-efficient space.
- Q:How are steel structures designed to minimize the risk of structural failure?
- To minimize the risk of structural failure, steel structures undergo a thorough design process that takes into account various key factors. Firstly, the forces that the structure will be exposed to, such as gravity, wind, seismic activity, and live loads, are carefully analyzed. This analysis helps determine the appropriate size and configuration of the steel members, ensuring they can safely withstand these forces without experiencing excessive stress or deformation. Secondly, redundancy is incorporated into the design of steel structures. This means including extra structural members or connections to create alternative load paths in case one component fails. By doing so, the overall safety and reliability of the structure are enhanced. Another important consideration in steel structure design is the potential failure modes. Engineers examine factors like buckling, fatigue, and brittle fracture to minimize the risk of these failure modes occurring. For instance, bracing and stiffeners may be added to prevent buckling, and fatigue-resistant details may be incorporated to withstand cyclic loading. Furthermore, proper connections and joints are crucial for ensuring structural integrity. The connections between steel members are meticulously designed and detailed to provide adequate strength and stiffness. They are also designed to accommodate any potential movement or deformations, preventing the failure of individual components and ensuring overall stability. Lastly, maintenance and inspections are taken into account during the design of steel structures. Regular inspections and maintenance routines are implemented to detect any signs of deterioration, such as corrosion or fatigue cracking, which could compromise the structural integrity. By promptly addressing these issues, the risk of structural failure can be minimized. In conclusion, the design of steel structures considers load analysis, redundancy, failure mode consideration, proper connections, and maintenance to ensure the safety and reliability of the structure, effectively reducing the risk of structural failure.
- Q:What is the maximum height a steel structure can reach?
- The maximum height a steel structure can reach is determined by various factors including the strength and stability of the steel used, the design and engineering of the structure, and the construction techniques employed. In general, steel structures have the ability to reach great heights due to the high tensile strength and load-bearing capacity of steel. Skyscrapers, for example, are often constructed with steel frames that allow them to soar to impressive heights. The Burj Khalifa in Dubai, currently the tallest building in the world, stands at a height of 828 meters (2,717 feet) and is predominantly made of steel and reinforced concrete. The steel framework provides the necessary structural integrity and support to withstand the immense vertical loads and lateral forces caused by wind and seismic activity. However, there are practical limitations to the height of steel structures. As the height increases, the weight of the structure also increases, requiring more steel and potentially resulting in diminishing returns in terms of efficiency and cost-effectiveness. Additionally, factors such as wind resistance, stability, and construction logistics become more challenging as the height increases. Therefore, while there is no absolute maximum height for a steel structure, practical considerations and engineering constraints typically play a significant role in determining the upper limits. Advances in technology and construction techniques continue to push the boundaries of what is possible, but for now, the height of steel structures is primarily limited by economic feasibility, structural integrity, and safety considerations.
- Q:How are steel structures used in cold storage warehouses and facilities?
- Steel structures are extensively used in cold storage warehouses and facilities due to their exceptional strength, durability, and flexibility. These structures provide numerous benefits in terms of construction, maintenance, and overall functionality. Firstly, steel structures offer excellent load-bearing capacity, allowing for the construction of large and spacious warehouses. The strength of steel enables these structures to support heavy loads of stored goods, including pallets, containers, and equipment. This ensures the safe storage of perishable items, such as food, pharmaceuticals, and chemicals, without the risk of structural failure. Secondly, steel structures are highly resistant to environmental factors, making them ideal for cold storage facilities. They can withstand extreme temperatures, including freezing conditions, without compromising their structural integrity. This is crucial for maintaining the required low temperatures inside the warehouse, keeping the stored products fresh and preventing spoilage. Moreover, steel structures are known for their durability and longevity. They are resistant to corrosion, rust, and deterioration, which is especially important in cold storage environments where moisture and condensation can be prevalent. Steel structures require minimal maintenance and have a longer lifespan compared to other building materials, ensuring the longevity and efficiency of the cold storage facility. In addition to their strength and durability, steel structures offer flexibility in design and construction. The versatility of steel allows for customized layouts and configurations to meet specific storage requirements. This includes the ability to add mezzanine levels, partition walls, and adjustable racking systems, maximizing the use of space and optimizing storage capacity. Furthermore, steel structures are quick and cost-effective to erect, reducing construction time and expenses. The prefabricated nature of steel components allows for off-site fabrication and on-site assembly, minimizing disruptions to the cold storage operations. Additionally, steel structures can be easily modified, expanded, or relocated if the storage needs change in the future. Overall, steel structures play a crucial role in cold storage warehouses and facilities by providing strength, durability, and flexibility. They ensure the safe storage of perishable goods, withstand harsh environmental conditions, require minimal maintenance, and offer customization options. With these advantages, steel structures are a preferred choice for cold storage applications, supporting the efficient and effective management of temperature-sensitive products.
- Q:What are the design considerations for steel structures in sports or recreational facilities?
- Some of the key design considerations for steel structures in sports or recreational facilities include the need for durability and structural integrity to withstand heavy loads and potential impacts, flexibility to accommodate various uses and configurations, efficient design to minimize material usage and construction costs, and compliance with relevant building codes and regulations. Additionally, considerations such as acoustics, lighting, ventilation, and accessibility should also be taken into account to provide a safe and enjoyable environment for users.
- Q:Can steel structures be designed with skylights or sky domes?
- Yes, steel structures can be designed with skylights or sky domes. Steel is a versatile material that can be used to create various architectural features, including openings for natural light such as skylights and sky domes. These elements can enhance the aesthetic appeal of the structure while allowing the entry of daylight, creating a more pleasant and energy-efficient environment.
- Q:What are the different types of steel finishes used in structures?
- Structures utilize various steel finishes, each possessing distinct properties and aesthetics. The most commonly employed steel finishes encompass the following: 1. Hot-dip galvanized: In this process, steel is immersed in molten zinc, resulting in a sturdy and corrosion-resistant coating. Widely used in outdoor structures like bridges and guardrails, hot-dip galvanizing effectively shields against rust and weathering. 2. Powder-coated: This dry finishing technique involves applying a powdered polymer onto the steel surface, which is then heated to form a protective layer. Offering a broad spectrum of colors and textures, powder coating finds popularity in architectural applications and decorative elements. 3. Brushed or satin finish: Achieved by brushing the steel surface with abrasive materials, this finish presents a dull and textured appearance. Commonly found in interior applications such as handrails and elevator panels, brushed finishes exude a sleek and contemporary aesthetic. 4. Polished finish: Polished steel finishes entail buffing the surface until it achieves a smooth and reflective appearance. Often utilized in decorative elements like sculptures or stainless steel appliances, this finish bestows an elegant and upscale aesthetic. 5. Blackened finish: The blackening process chemically alters the steel's surface, creating a darkened appearance. Architects frequently employ this finish to obtain a modern and industrial look, while also providing some corrosion resistance. 6. Electropolished finish: Employing an electrochemical process, electropolishing removes a thin layer of metal to yield a smooth and polished surface. Typically utilized in industries requiring sanitary conditions, such as the food and pharmaceutical sectors. These examples illustrate the diverse array of steel finishes employed in structures. The selection of a particular finish hinges on factors such as desired appearance, functionality, and environmental conditions the steel will encounter.
- Q:What is the purpose of steel plates and gussets in structures?
- The purpose of steel plates and gussets in structures is to provide additional strength, stability, and support. Steel plates are typically used to connect or reinforce structural members, such as beams or columns, in order to enhance their load-bearing capacity and resist deformation or failure. By distributing the forces and loads more evenly across the structure, steel plates help to prevent localized stress concentration, ensuring the overall structural integrity. Gussets, on the other hand, are triangular or rectangular-shaped plates that are used to reinforce joints or connections where two or more structural members meet. These gussets are often welded or bolted to the members, creating a stronger and more rigid connection. By increasing the stiffness and resistance to bending or twisting, gussets play a crucial role in maintaining the stability and safety of the entire structure, especially in high-stress areas or during extreme loading conditions. Moreover, steel plates and gussets also contribute to the overall durability and longevity of structures. By reinforcing critical areas and distributing loads, they help to reduce the risk of fatigue, cracking, or collapse over time. Additionally, these components are often designed to withstand corrosion, fire, and other environmental factors, ensuring the long-term performance and safety of the structure. In summary, the purpose of steel plates and gussets in structures is to enhance strength, stability, and support, improve load-bearing capacity, resist deformation or failure, reinforce joints or connections, and contribute to the overall durability and longevity of the structure.
- Q:How are steel structures designed for resisting wind uplift loads?
- Steel structures are designed to withstand wind uplift loads through a combination of structural analysis, engineering principles, and adherence to building codes and standards. The design process involves considering various factors such as the wind speed and direction, the shape and geometry of the structure, the material properties of steel, and the desired level of safety. Firstly, the wind speed and direction are determined based on historical data or specific location requirements. This information helps in estimating the wind loads acting on the structure. Wind tunnel testing or computational fluid dynamics (CFD) analysis can also be employed to obtain more accurate wind load data. Next, the shape and geometry of the structure are crucial in determining the wind resistance. Steel structures are designed with streamlined shapes that minimize the surface area exposed to wind. This reduces the wind pressure and the resulting uplift forces. Additionally, the use of tapered sections or aerodynamic features helps to reduce wind turbulence and enhance the overall stability of the structure. The material properties of steel, such as its strength, flexibility, and ductility, play a significant role in resisting wind uplift loads. The design incorporates appropriate steel sections based on their load-carrying capacity and resistance to bending, buckling, and torsion. High-strength steel alloys are often utilized to increase structural integrity and reduce deflections under wind loads. Adherence to building codes and standards is essential in the design process. National and international codes such as the International Building Code (IBC) provide guidelines for wind load calculations and design requirements. These codes specify factors of safety, load combinations, and permissible stresses to ensure that the steel structure can withstand the anticipated wind uplift loads. In summary, steel structures are designed for resisting wind uplift loads by considering wind speed and direction, optimizing shape and geometry, utilizing appropriate steel sections, and adhering to building codes and standards. Through this comprehensive approach, steel structures can effectively withstand wind forces and ensure the safety and stability of the overall construction.
1. Manufacturer Overview |
|
|---|---|
| Location | |
| Year Established | |
| Annual Output Value | |
| Main Markets | |
| Company Certifications | |
2. Manufacturer Certificates |
|
|---|---|
| a) Certification Name | |
| Range | |
| Reference | |
| Validity Period | |
3. Manufacturer Capability |
|
|---|---|
| a)Trade Capacity | |
| Nearest Port | |
| Export Percentage | |
| No.of Employees in Trade Department | |
| Language Spoken: | |
| b)Factory Information | |
| Factory Size: | |
| No. of Production Lines | |
| Contract Manufacturing | |
| Product Price Range | |
Send your message to us
Cheap Steel Structure Warehouse
- Loading Port:
- China Main Port
- Payment Terms:
- TT OR LC
- Min Order Qty:
- -
- Supply Capability:
- -
OKorder Service Pledge
OKorder Financial Service
Similar products
New products
Hot products
Hot Searches
Related keywords
