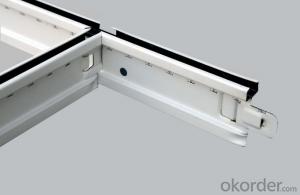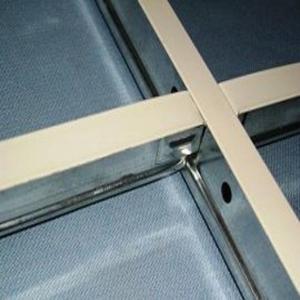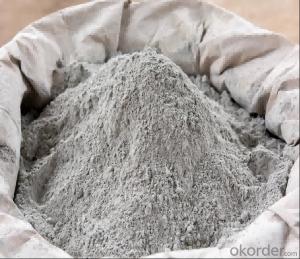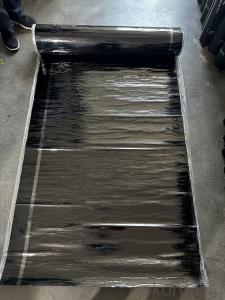Suspended Ceiling T Grid System Ceiling T Bar
- Loading Port:
- Tianjin
- Payment Terms:
- TT OR LC
- Min Order Qty:
- 2000 pc
- Supply Capability:
- 200000 pc/month
OKorder Service Pledge
OKorder Financial Service
You Might Also Like
Suspended ceiling system Main and Cross tee and Wall angle
Main tee:
24x38mm length: 3600/3660 (12')
24x32mm length: 3600/3660 (12')
15x38mm length:3600/3600 (12')
15x32mm length:3600/3600(12')
Cross tee:
24x32mm length: 1200/1220 (4')
24x26mm length: 1200/1220 (4')
15x38mm length:1200/1220(4')
15x32mm length:1200/1220(4')
24x32mm length: 600/610 (2')
24x26mm length: 600/610(2')
15x38mm length: 600/610(2')
15x32mm length:600/610(2')
Wall angle:
20x20mm length: 3000/3050 (10')
22x22mm length: 3000/3050 (10')
24x24mm length: 3000/3050 (10')
Color: Ivory-white
The detail information of the ceiling tee grid (T-Bar, T-grid)
1.) Be made of hot dip galvanized steel .it is fire tightness , flame retarded,soundproof,anti-aging
2.) The connector by unique design,when you construct the ceiling, it is easy to install and not to be losened or to be detached each part..
3.) It is also can be removed and reused without being damaged or without the use of tools.
4.) Its suspension holes punched on the main tee and cross tee in order to increase the durability and safety of the lay-in grid suspended ceiling system.
Installation steps
1.) Determine the requirment ceiling level,mark the position and fix wall angle on the wall.
2.) Hang main tee with T-bar suspension hook.
3.) Insert cross tee to the main tee.
4.) Cross tee adjacent to wall angle light fittings
5.) Adjust the levels and alignments throughout the entire grid system accurately
6.) Install PVC gypsum ceiling tile or othermaterials ceiling panel
FAQ
1. Is OEM available?
Re: Yes, OEM service is available.
2. Are you factory?
Re: Yes. we are the largest factory in China.
3. Can we get sample?
Re: Yes, sample is free for our customer.
4. How many days for production
Re: usually 2 weeks after receiving of downpayment
Pictures
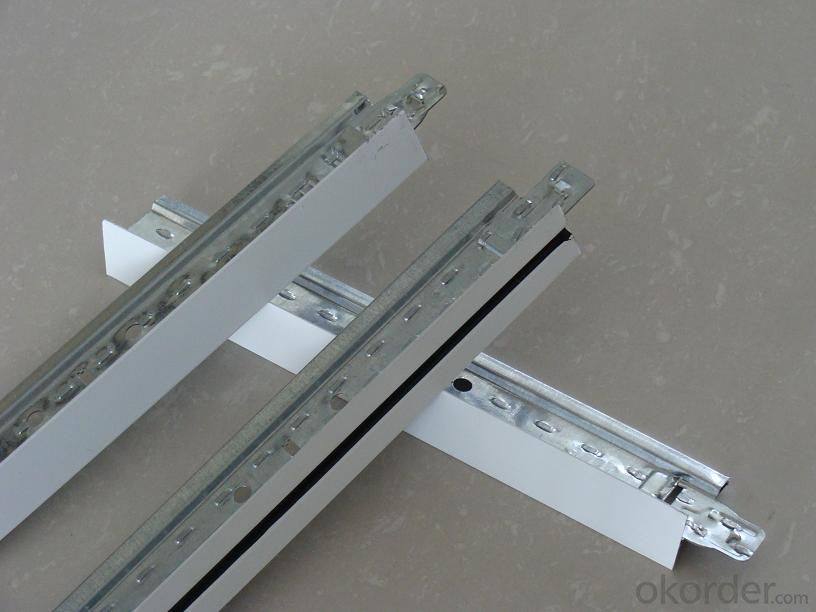
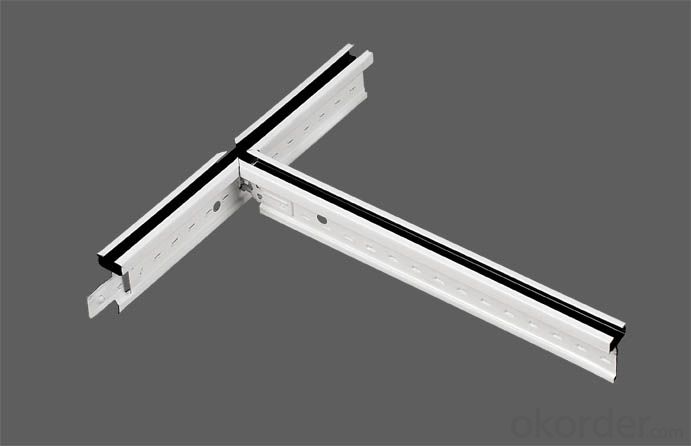
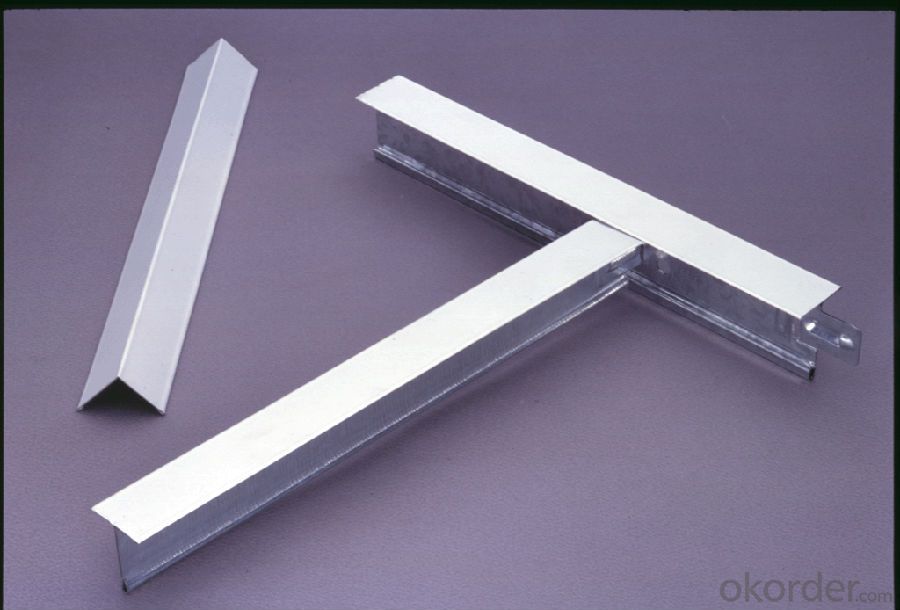
- Q:Material u-type 50 series light steel keel in the main keel specifications is how much
- Simply talk to you about the connection between the keels: the boom with a bolt bolts fixed on the floor, with T-type keel hanging pieces connected T-shaped main keel, T-keel for long, in its interface with T-keel connections fixed, between the keel and the main keel is connected between the plug, you can not accessories. If the ceiling has an additional load or a large area of the ceiling, you need U-bearing keel, that is, after the installation of the boom, first with U-shaped keel (main keel) hanging pieces will U-shaped main keel and boom connection, T-type keel pendant connects the T-shaped longitudinal keel with the U-shaped main keel ... 1, T-type keel hanging pieces: for the T-type main keel and boom connection. Applicable only to non-loaded keel without additional load of the ceiling. 2, T-type keel connection: for the vertical T-keel that is the main keel connection. 3, U-type keel hanging pieces: for connecting the carrying keel (main keel) and boom. 4, T-type keel pendant: for U-type light steel keel and T-type longitudinal keel connection. 5, U-shaped main keel connection: for the U-type carrying keel of the long.
- Q:My landlord will never fix up anything so that's off limits to an answer. I have drop ceiling in my apartment and there are holes and the side ones keep tipping over and I wanna cover everything up. Any ideas to fix drop ceilings or a solution that's cheap? Maybe even a link to a video of do it yourself?
- If you are talking about an acoustical drop ceiling with grid and tiles you can buy replacement ceiling tiles from most any home center. As for the ones that are vertical you can buy clips that hold the tiles in place. You might be able to find them at a home center but if not google a drywall material supplier in your area. They will be able to sell you the clips or at least tell you where to get them. They are fairly easy to install.
- Q:I see someone with a special tool to cut the keel, but do not know what is the name, it is difficult to find online, I would like to ask you know? Description: shape similar to the guillotine, put the keel, a force will be a light steel keel cut off.
- Automatic chase cut
- Q:I want to put in a drop ceiling and recessed lights in a basement. Do I hang the ceiling first and then install the can lights? Or do I do the lights first and then do the ceiling?
- Put up grid for drop down ceiling Put in wiring for lights and position in center of a panel Put up panel, mark and cut out opening for can light. Install can.
- Q:Light steel keel 38 main dragon and 50 vice dragon of the national standard thickness is owe
- 38 The thickness of the main keel is 0.8 0.9 1.0 50 vice keel GB thickness is 0.5
- Q:Where are they used? What is the use of aluminum slab and mineral wool board ceiling?
- Paint keel is made of aluminum and then painted Triangle keel is made of light steel T-keel is the paint hanging gypsum board with
- Q:We recently did a kitchen renovation which involved taking a wall down between the kitchen and dining room. My house was build in the 50s and the ceilings are plaster over chicken wire (which we've learned on previous housework is excruciating work to remove as its screwed in a grid pattern every 6 inches so we're trying to salvage instead of replace). Here's the problem: The dining room ceiling is a textured plaster- the kitchen was a smooth gloss paint. Now that they are one room with the wall removed, there's not only the two different ceilings but also a patch of drywall between them where old cabinets used to hang. Im looking to texture it all- meaning I have to prep and attempt to match the flat glossy ceiling to the textured dining room. I don't even know where to start here. Help!
- just make a cool mural over the strip of drywall
- Q:the different between acoustic ceiling and metal ceiling?
- acoustic ceiling absorbs out side sounds to make the room quieter .. metal ceiling tend to amplify out side sound and don't offer any sound protection .
- Q:I would like to finish a large room in my basement and was wondering how hard a drop ceiling would be to install also drywall is already up but its just the bare drywall what else need to be done to the walls before theyre ready to be painted and my thinking is im just going to put some kind of rubber flooring in for now like would go in a garage since i could do that myself and there is no ac but ill probably just put a window unit in
- Drop ceilings are quite simple if you plan ahead. What I mean by that is you got to draw it out first on paper. Most of the tiles comes in a 2 ft by 4 ft piece or a 2 X 2 piece. Measure out the width and lenght of your space and divide into the size of tiles that you have choosen. That will give the odd sizes that is left behind. You take that odd size and then divide it into 2. (example... The room is 24 ft 10 inches long. you will have 12 even tiles (2x2) and 10 inches left. That means you will have a 5 inches space on each end of the room with full tiles in between.) Make sure that you secure your tie wire very well on your main T Bar. Especially if you plan on installing lights in the dropped ceiling grid. your hardware store will tell you what kind of tie wire you should have. One last thing... make sure you give enough space to install your tiles after the ceiling grid is up. The last thing you want is to fight with the tiles because you can't slip them in. Good Luck
- Q:Installation of light steel keel edge keel with wooden square fixed and no wooden square fixed what is the difference?
- Wooden side easy to fixed, easy construction.
1. Manufacturer Overview |
|
|---|---|
| Location | |
| Year Established | |
| Annual Output Value | |
| Main Markets | |
| Company Certifications | |
2. Manufacturer Certificates |
|
|---|---|
| a) Certification Name | |
| Range | |
| Reference | |
| Validity Period | |
3. Manufacturer Capability |
|
|---|---|
| a)Trade Capacity | |
| Nearest Port | |
| Export Percentage | |
| No.of Employees in Trade Department | |
| Language Spoken: | |
| b)Factory Information | |
| Factory Size: | |
| No. of Production Lines | |
| Contract Manufacturing | |
| Product Price Range | |
Send your message to us
Suspended Ceiling T Grid System Ceiling T Bar
- Loading Port:
- Tianjin
- Payment Terms:
- TT OR LC
- Min Order Qty:
- 2000 pc
- Supply Capability:
- 200000 pc/month
OKorder Service Pledge
OKorder Financial Service
Similar products
New products
Hot products
Hot Searches
Related keywords









