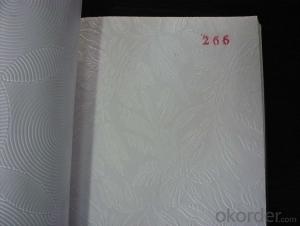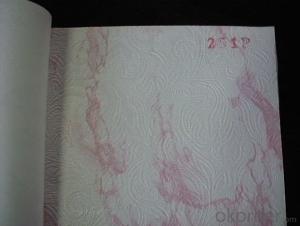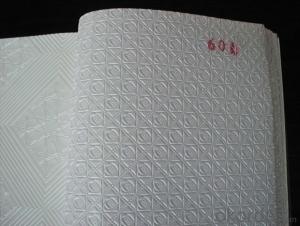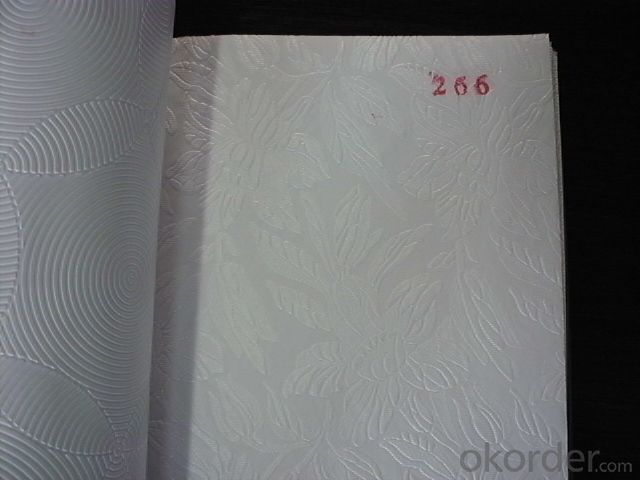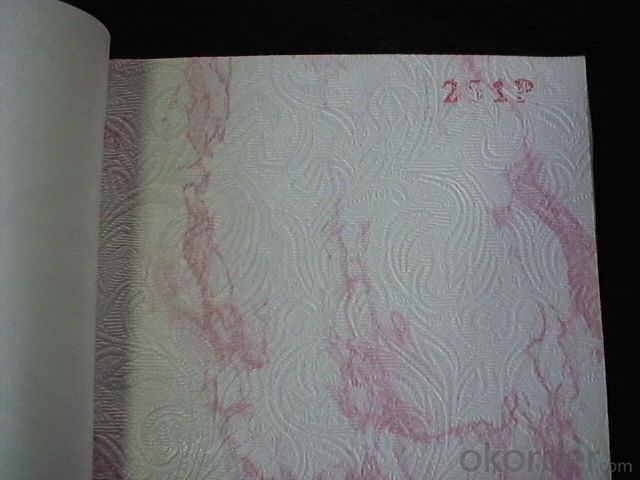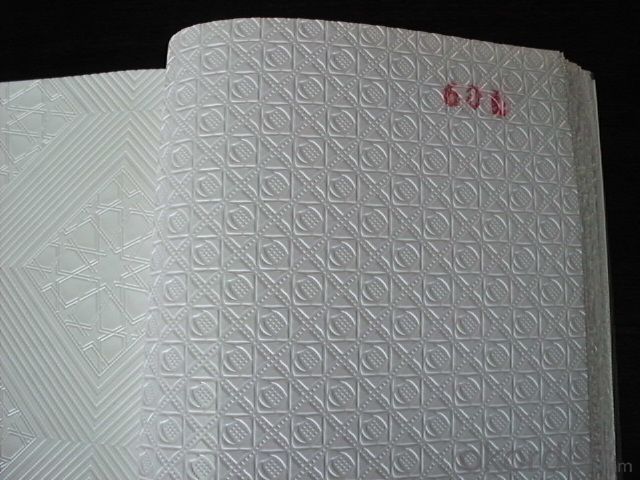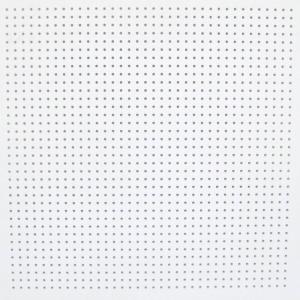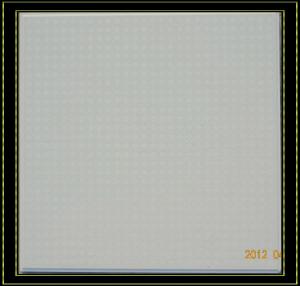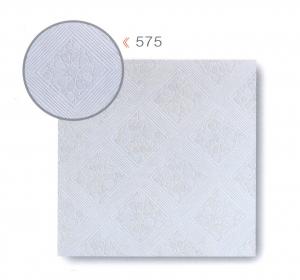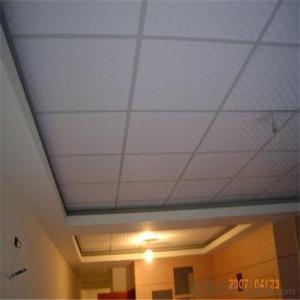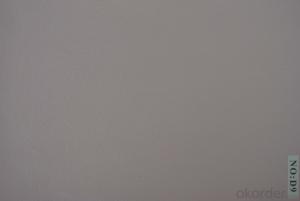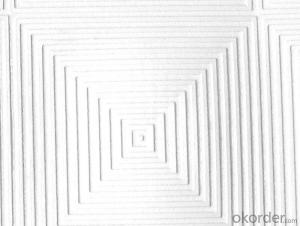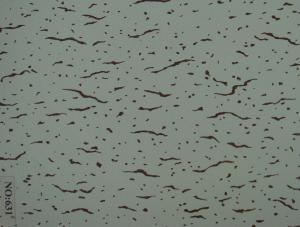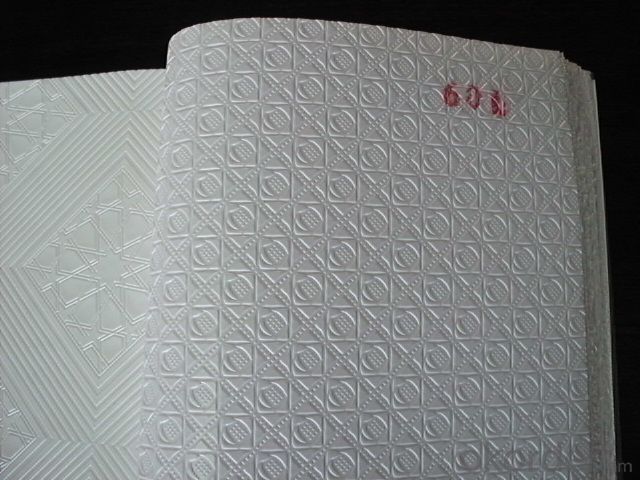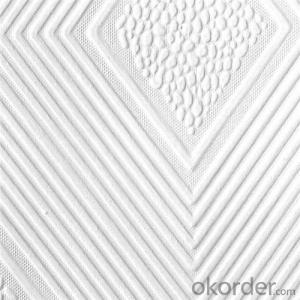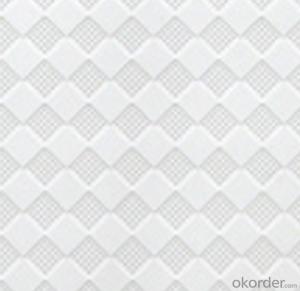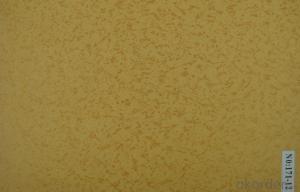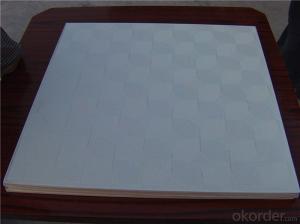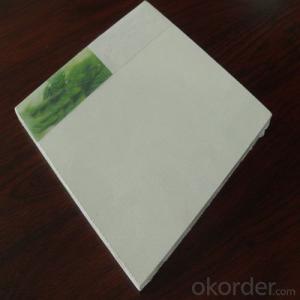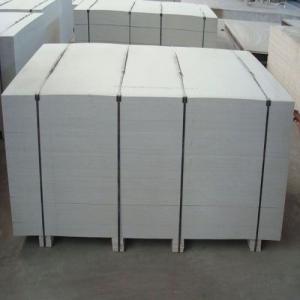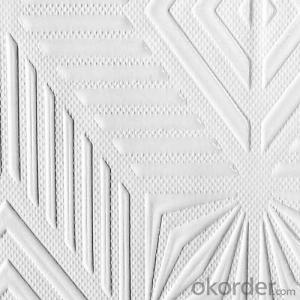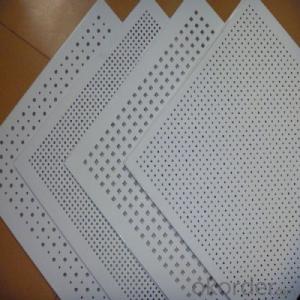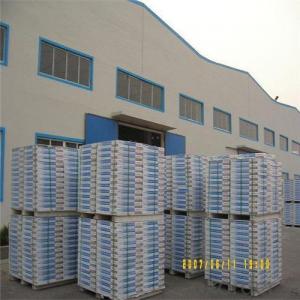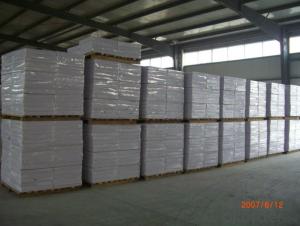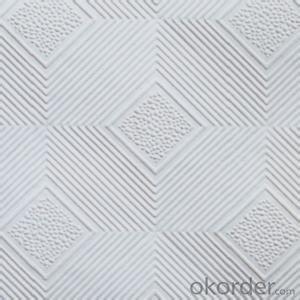Perforated Gypsum Ceiling Tiles with Square Hole Wooden PVC Facing
- Loading Port:
- Tianjin
- Payment Terms:
- TT OR LC
- Min Order Qty:
- 10000 m²
- Supply Capability:
- 300000 m²/month
OKorder Service Pledge
OKorder Financial Service
You Might Also Like
1.Brief Description
moistureproof, fireproof, nondeformable, non-toxic and polution-free. Maily used as suspended ceiling of high-level buildings, such as guesthouse, restaurant,theater,cinema, auditoriums, office buiding and so on.
gypsum ceiling tile is made of high quality paper-faced gypsum board with a layer of PVC on surface and aluminum foil on its back.
It is a kind of environmental friendly, light weight, high quality, fireproof,
waterproof and corrosion-resistant decorative ceiling board.
Customers will receive our free present that will be used in decoration.
a.1 Container:
Paper Joint Tape(16rolls,5cm*100m)+Utility Kinfe(3pairs)
b.2-4 Containers:
Paper Joint Tape(16rolls,5cm*100m)+Fiber Mesh Self-adhesive Tape(24rolls,5cm*100mm)
c.Above 5 containers:
Each 16 rolls Paper Joint Tape(5cm*100mm) for every container.
3.Image
4.Detailed Specification
5.FAQ
Applications
It can be designed with different sizes and styles, widely used for interior ceiling decoration.
Trust us from heart cooperation
Reasonable price
Unique quality
Schedule delivery on time
Updated technology and equipment
Service warmly
1) Commercial & good for decorative
2) Flexible suspension system makes each ceiling tile easily installed and disconnected
3) Easy to match lamps or other ceiling parts
4) Many different pattern
5)PVC film & Aluminum foil back , moisture proof
- Q: PVC material is good or good gypsum board ceiling
- Gypsum board cheap quality can also look at the environment may be the general gypsum board is not waterproof is not moisture, but there are special waterproof fire moisture gypsum board, but the price is more expensive than the general choice of gypsum board or a good relative gypsum board cheaper than PVC
- Q: Gypsum line how much money one meter? What is the standard size of gypsum line?
- Gypsum line price According to the plaster line width, the complexity of the pattern to decide, the general plain gypsum line (width 7cm), gypsum line price of 5 yuan a meter or so, of course, a lot cheaper, but the quality is not very good of. In general, just buy, install their own words, gypsum line prices generally less than 10 yuan a meter, if the package is installed, then the price of gypsum line will be more expensive.
- Q: Gypsum board ceiling, always cracks, what is the reason?
- Hanging points and pendant nodes appear false force situation. The following are the same as the " ???? 1, hanging parts on the expansion of bolts and nuts and fixed hanging screw, nuts in the wire does not pay attention to lead to bolts and nuts kink, thread damage. ???? 2, the lower part of the expansion screw hanging hanging, the mouth is not fixed nut fixed. ???? 3, ? 6, ? 8 hanging in a lot of works, especially when the project ended, buy some steel bars, so that workers in the field straighten, when the hanging with. ???? 4, hanging with the main keel connection, due to large deformation or not supporting large, the main keel caught in the middle of the big crane, not in the bottom of the crane force. ???? 5, hanging in the main keel connection, under the hanging vice keel, and the main keel connection, leading to the main and vice keel between the active gap.
- Q: To open a gypsum ceiling to a person through the hole to the top of the cement ceiling drilling, so how to repair the gypsum ceiling after opening
- You can cut the gypsum board made of check mouth
- Q: Use gypsum board to do the ceiling, the general life of how long, I always feel inside the rust after the wire will fall, there is no one professional know?
- Gypsum board ceilings generally do not drop to; national standards; as follows: According to the normal distribution of hanging a general 1 square meter, diameter 6mm-10mm; main keel spacing 300mm-600mm; Gypsum board and keel connection is self-tapping screws, generally 200mm a fixed; The project is not in this row;
- Q: Decoration with gypsum board ceiling joints need to gap, generally stay much
- Need, the temperature difference will be contraction, leaving 3mm of the seam, plus a layer of a special collection of the mouth on the line.
- Q: Ward to the top how to paste plaster line
- First in the top of the closet ceiling 10cm (the thickness and your vertex line thickness consistent), and then in the ceiling side plus the top angle, wardrobe is equal to 10 cm short, but does not damage the effect of the top angle.
- Q: Detailed construction technology
- Process flow The ceiling of the standard high-level cable → designated keel sub-line → installation of water and electricity pipeline facilities → installation of the keel → installation of small keel → anti-corrosion treatment → installation panel → installation of pressure 1) Pace line: According to the level of the floor level, along the wall high to the ceiling design elevation, along the walls around the ceiling elevation level, and in the four weeks of the elevation line of the keel of the sub-file position line. 2) Install the large keel: the embedded steel will be bent into a circular round hook, wear 8 # galvanized iron wire or Φ6-Φ8 bolts will be fixed, and ensure that the design elevation. Ceiling arch according to the design requirements, design requirements for the room when the general span of 1 / 200-1 / 300.
- Q: Home decoration must use gypsum board ceiling? Can you have a ceiling?
- Gypsum board ceiling is mainly used for living room ceiling, it is to gypsum as the main material, adding fiber, adhesive, modifier, by mixing to suppress, dry from. With fire, noise, heat insulation, light, high strength, low shrinkage and other characteristics and good stability, not aging, anti-moth, available nails, saws, planing, sticky and other methods of construction, widely used in ceiling, Wall, plywood, gypsum board is characterized by light, adiabatic, non-combustible, can be sawing nails, sound absorption, humidity, beautiful.
- Q: Downlight must be installed on the ceiling?
- This is not necessarily, downlight also has the form of exterior, called the barrel type. In fact, the main election lights to see the lighting effects you ask, if it is local lighting, you can choose the track lights or plug-down downlight, if only part of the overall lighting, ceiling is also a good choice
Send your message to us
Perforated Gypsum Ceiling Tiles with Square Hole Wooden PVC Facing
- Loading Port:
- Tianjin
- Payment Terms:
- TT OR LC
- Min Order Qty:
- 10000 m²
- Supply Capability:
- 300000 m²/month
OKorder Service Pledge
OKorder Financial Service
Similar products
Hot products
Hot Searches
Related keywords
