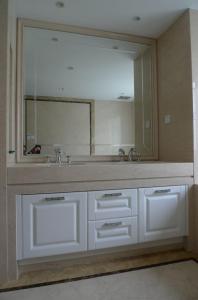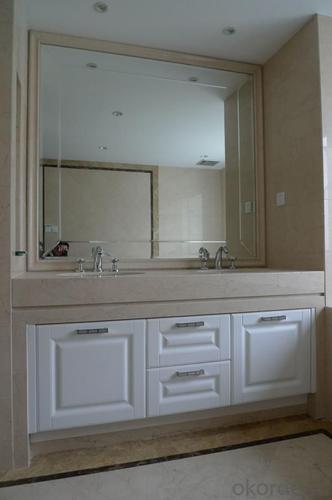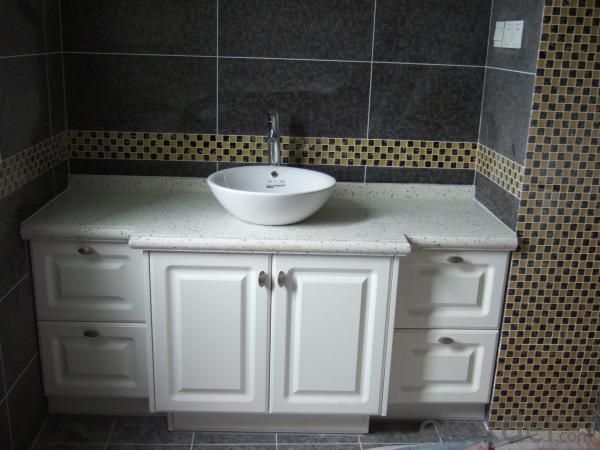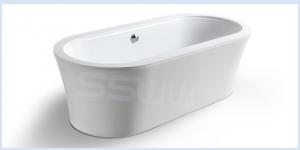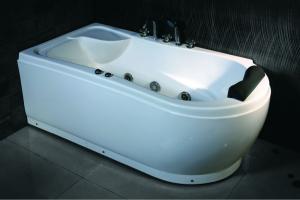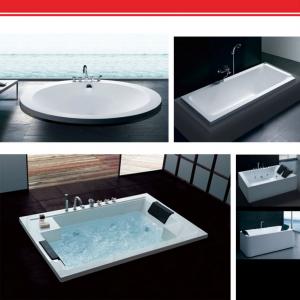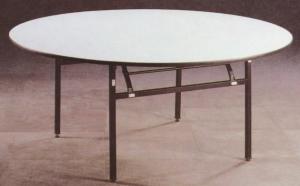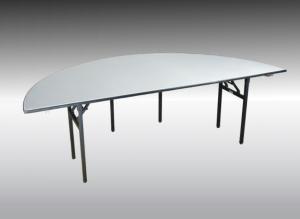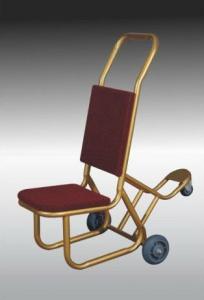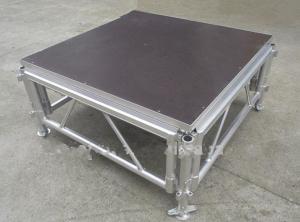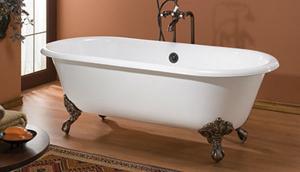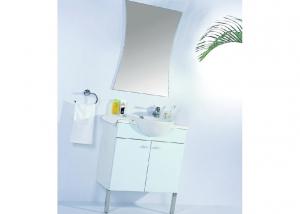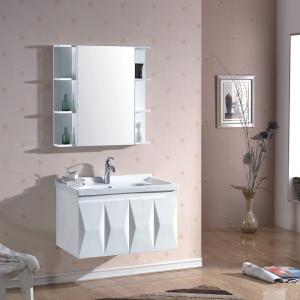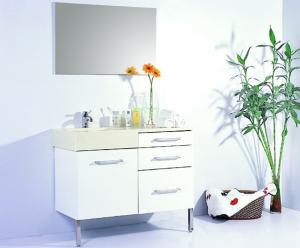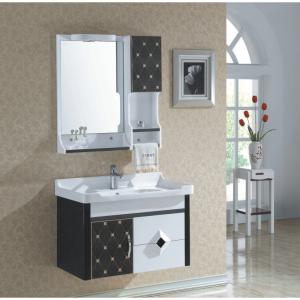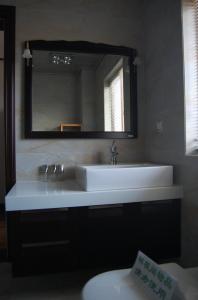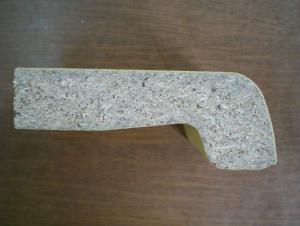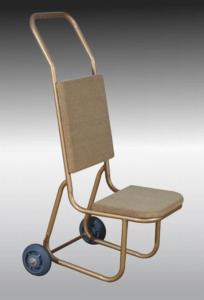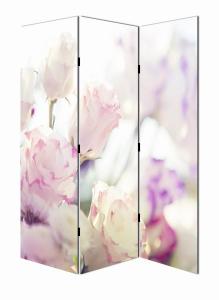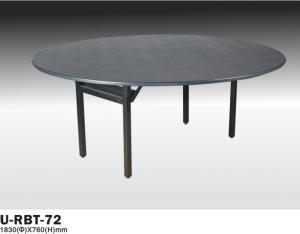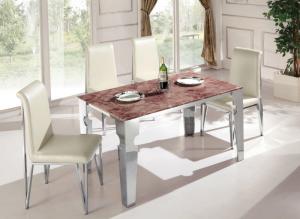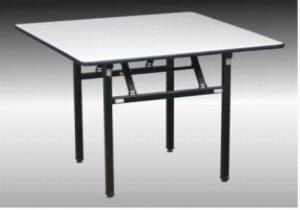PVC Bathroom Vanity
- Loading Port:
- China Main Port
- Payment Terms:
- TT or L/C
- Min Order Qty:
- 60 set
- Supply Capability:
- 10000Pcs/Month set/month
OKorder Service Pledge
OKorder Financial Service
You Might Also Like
Quick Details of PVC Bathroom Vanity
Place of Origin: China (Mainland)
Style: Modern
Type: Vanity Combo
Installation Type: Wall Mounted
Carcase Material: Solid Wood
Door Material: pvc Door Panel
Surface Treatment: PVC Membrane
Include Basin: Yes
Include Countertop: Yes
Countertop Material: Ceramic
Include Mirror: Yes
Mirror Type: Bath Mirror
Include Faucet: Yes
Products name: Modern Bathroom cabinet
Cabinet size: 890X750X500MM
Material: PVC
Payment: TT or LC at sight
Delivery time: 25 days after receiving the 30% deposit
Volume: 0.55cbm 20sets/20GP 100sets/40HQ
Hardware: DTC invisible soft-close hinges
Packaging & Delivery of PVC Bathroom Vanity
1.6-side Foam in inner box
2.7-layer carton
3. MDF frame
4.Your logo can be printed in the box
Delivery Detail:
Within 20 for a 20GP, Within 30days for a 40HQ .
Specifications of PVC Bathroom Vanity
1.Material: E1 grade Solid wood
2.Paint:high gloss optional
3.Certificate:CE CUPC CARB ISO9001-2008
Pictures of PVC Bathroom Vanity
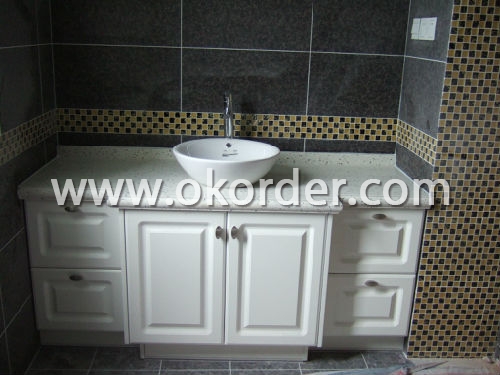
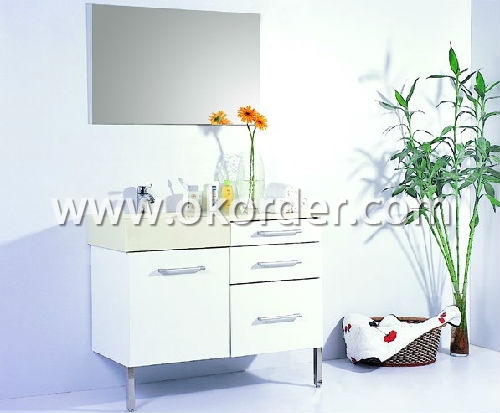
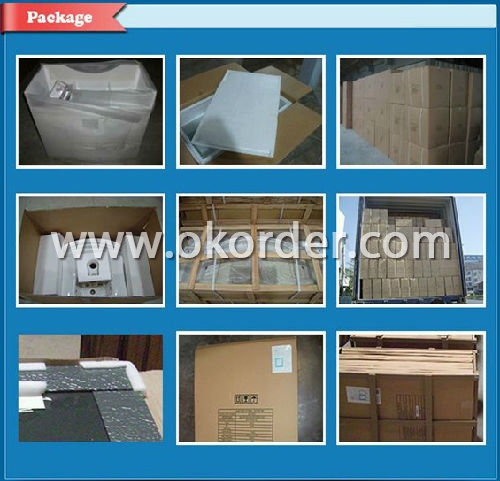
- Q: Frosted color crystal tablecloth, frosted face up or glossy face up?
- High temperature resistance, abrasion resistance, thickness of 1.5 mm. 2 mm 3 mm, used to protect the table, coffee table and so on, so that it is free from friction, and burns.Keep the table, tea table and other countertops beautiful. Especially protect marble and glass countertops, solid wood tabletop and paint tabletop.
- Q: Standard for setting table in Chinese food
- Table setting method for Chinese banquet:Determine the seat: first of all, determine the host, according to the specific circumstances of the restaurant, such as facing the restaurant median position, or restaurant in the most prominent position and important decorative face in front of the median position can be. To arrange the guest host a determined (the first guests), the guest position arranged in chief position on the right side of the host seat.The host's position is opposite the host so that the host and his host can entertain the guests at both ends of the table. Deputy chief guest (second guests) a two arrangement method, one is arranged in the position of master chief, deputy chief position in two is arranged on the right side of the host seat. Two methods are available, depending on the guest's request.
- Q: What wood is the best for the table?
- Hard wood is better.Hard wood is a common oak, ash, ash, birch, elm, any of a class of wood Zaomu such as density and hardness are higher. Homemade oak, Manchurian ash, ash, birch, elm, Zaomu, belong to the hardwood.
- Q: Marble table price
- A little expensive: a natural artificial stone material, and the bench is oak, the price is generally a table of five meters to 2500 yuan, and then can be optional white ice, such as rosin yellow, size eight meters to more than 3000 of the price. One meter three is relatively more preferential
- Q: My restaurant is two meters wide and 5 meters long. How many tables can I put down?
- The length of the width is absolutely no problem, should consider, first look at the restaurant does not need to leave the aisle, and family figure, see to leave much room to sit and eat at home, do more people, not many people consider a small glass table, many people would buy a long wooden table at length, width, must own at home in large quantities, not to buy inappropriate
- Q: The general situation of the home on the table round table good or good?
- A table for six people, 140 x 70 cm or so is more appropriate. This is the most suitable size for a rectangular and oval dining table. Now the restaurant space is generally rectangular, so generous table and round table use less, rectangular table for six is the most common, if not the home population, in order to save space, you can choose some retractable table, usually covering little friends, then open the very practical.
- Q: Is there anything particular about choosing a table?
- The table is most avoid sharp cornersThe more sharp corners, the more acute urination, the greater the lethality, Feng Shui taboo. The triangle table will lead to family discord, family health damage, and the diamond table will lead to leakage of money. As for the wave shaped water table, although not consistent with the tradition, but because there is no sharp corner, and therefore can barely choose. In a word, the table is always round and square.
- Q: What is the distance between the desks and chairs made by people to feel comfortable?
- If the table and chair height collocation is not reasonable, will directly affect people's sitting posture, is not conducive to the health of users. Therefore, it also regulates the desk under the table space is not less than 580mm, the space width not less than 520mm, this is to ensure that people in the use of his legs can have enough space.
- Q: Would you please tell me a black table with two black chairs and two white chairs, or is it all black?
- If you are a fashion trendsetter, I suggest you black and white collocation; if there is a home for the elderly living together I recommend using a color.
- Q: Do you calculate the table?
- Eating utensils, such as bowls, chopsticks, spoon, spoon, etc..A special cleaning and disinfection of tableware, to ensure that employees eat rich, eat healthy, comfortable eating.
1. Manufacturer Overview
| Location | Guangdong, China |
| Year Established | 2010 |
| Annual Output Value | US$ 1 to US$ 2.5 Million |
| Main Markets | North America; South America; Southeast Asia; Africa; Mid East; Easter Asia |
| Company Certifications |
2. Manufacturer Certificates
| a) Certification Name | |
| Range | |
| Reference | |
| Validity Period |
3. Manufacturer Capability
| a) Trade Capacity | |
| Nearest Port | Foshan |
| Export Percentage | 61% - 70% |
| No.of Employees in Trade Department | 3-5 People |
| Language Spoken: | English, Chinese |
| b) Factory Information | |
| Factory Size: | 1,000-3,000 square meters |
| No. of Production Lines | 6 |
| Contract Manufacturing | OEM Service Offered Design Service Offered Buyer Label Offered |
| Product Price Range | Average |
Send your message to us
PVC Bathroom Vanity
- Loading Port:
- China Main Port
- Payment Terms:
- TT or L/C
- Min Order Qty:
- 60 set
- Supply Capability:
- 10000Pcs/Month set/month
OKorder Service Pledge
OKorder Financial Service
Similar products
Hot products
Hot Searches
Related keywords
